17685 Townsend Drive, Clive, IA 50325
Local realty services provided by:Better Homes and Gardens Real Estate Innovations
Listed by:joey plummer
Office:iowa realty mills crossing
MLS#:721322
Source:IA_DMAAR
Price summary
- Price:$1,625,000
- Price per sq. ft.:$429.44
About this home
1.5 story custom built walkout home backing to trees with amazing features and almost 6,000 sq ft finished. Enjoy the wooded backyard from the oversized covered deck, second grilling deck and large patio below. 4 car insulated garage with epoxy floors and 35 ft deep 4th bay! Exposed steel beams, LVP flooring entire level except primary bath is tile, and 2 story linear gas fireplace with custom white oak floating shelves highlight the main level. Gorgeous kitchen has huge island with waterfall quartz, full quartz backsplash, 48” Kitchen-Aid built-in refrigerator, 36” 6 burner slide in gas range, electric oven, hood vented to the exterior and Kitchen-Aid beverage refrigerator in oversized pantry. Main level bedroom suite has free standing tub, tile shower, dual vanities and custom closet built-ins with 5 ft island, quartz top and drawers. Double sliding doors open to office with huge windows backing to trees. 2 bedrooms on 2nd level each have walk-in closets and jack and jill bath with separated vanities. Laundry room on main and lower level (washers and dryers included). Walkout lower level has wet bar (refrigerator included), exercise room, electric fireplace with custom white oak floating shelves and 2 bedrooms each with large walk-in closets and full baths. Home has Andersen windows, 2 water heaters, 2 hvac systems, irrigation and passive radon system. Waukee Schools!
Contact an agent
Home facts
- Year built:2023
- Listing ID #:721322
- Added:86 day(s) ago
- Updated:September 11, 2025 at 07:27 AM
Rooms and interior
- Bedrooms:5
- Total bathrooms:5
- Full bathrooms:4
- Half bathrooms:1
- Living area:3,784 sq. ft.
Heating and cooling
- Cooling:Central Air
- Heating:Forced Air, Gas, Natural Gas
Structure and exterior
- Roof:Asphalt, Shingle
- Year built:2023
- Building area:3,784 sq. ft.
- Lot area:0.34 Acres
Utilities
- Water:Public
- Sewer:Public Sewer
Finances and disclosures
- Price:$1,625,000
- Price per sq. ft.:$429.44
- Tax amount:$19,809 (2025)
New listings near 17685 Townsend Drive
- New
 $345,000Active3 beds 4 baths1,601 sq. ft.
$345,000Active3 beds 4 baths1,601 sq. ft.2701 NW 165th Lane, Clive, IA 50325
MLS# 726849Listed by: REALTY ONE GROUP IMPACT - New
 $439,900Active4 beds 4 baths1,885 sq. ft.
$439,900Active4 beds 4 baths1,885 sq. ft.15554 Rocklyn Place, Clive, IA 50325
MLS# 726832Listed by: IOWA REALTY MILLS CROSSING - New
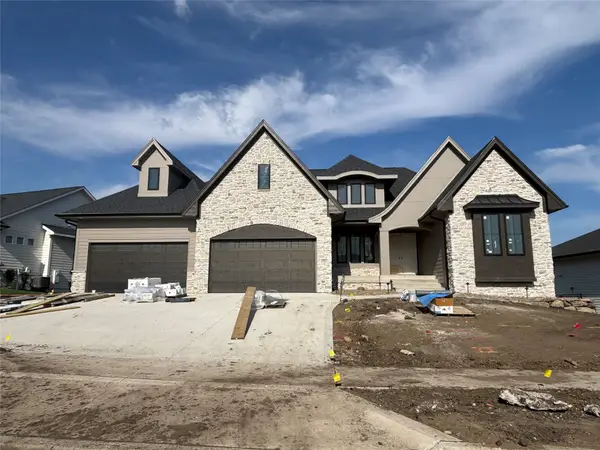 $1,449,900Active4 beds 6 baths2,557 sq. ft.
$1,449,900Active4 beds 6 baths2,557 sq. ft.3957 NW 177th Court, Clive, IA 50325
MLS# 726626Listed by: KELLER WILLIAMS REALTY GDM - New
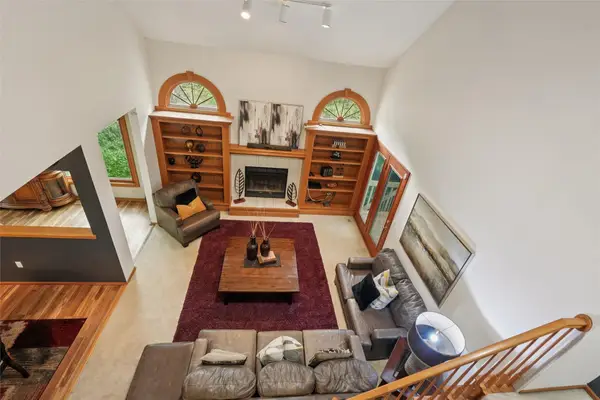 $430,000Active4 beds 4 baths2,024 sq. ft.
$430,000Active4 beds 4 baths2,024 sq. ft.1824 NW 90th Street, Clive, IA 50325
MLS# 726133Listed by: KELLER WILLIAMS LEGACY GROUP - New
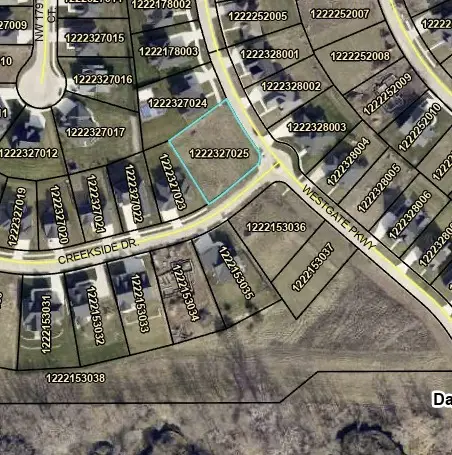 $159,900Active0.51 Acres
$159,900Active0.51 Acres17827 Creekside Drive, Clive, IA 50325
MLS# 726677Listed by: RE/MAX CONCEPTS - New
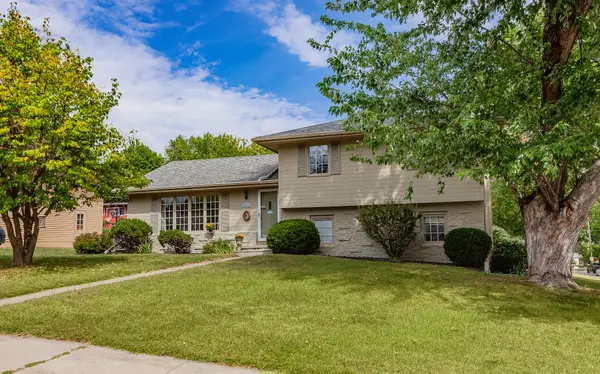 $362,900Active3 beds 3 baths1,429 sq. ft.
$362,900Active3 beds 3 baths1,429 sq. ft.8011 Northwest Drive, Clive, IA 50325
MLS# 726656Listed by: STEVENS REALTY  $329,990Pending6 beds 4 baths1,622 sq. ft.
$329,990Pending6 beds 4 baths1,622 sq. ft.1515 NW 81st Street, Clive, IA 50325
MLS# 726588Listed by: AGENCY IOWA- Open Sun, 11am to 12:30pmNew
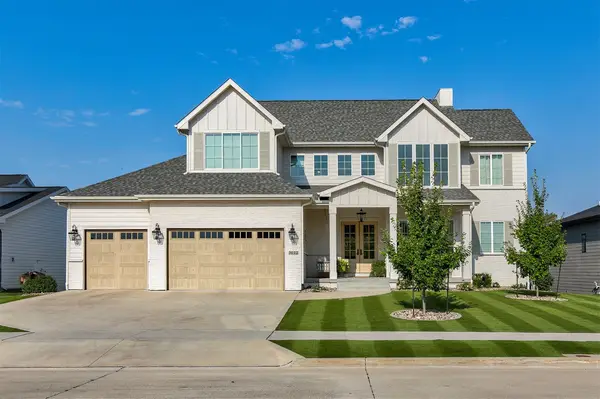 $1,595,000Active6 beds 6 baths3,265 sq. ft.
$1,595,000Active6 beds 6 baths3,265 sq. ft.3612 NW 178th Court, Clive, IA 50325
MLS# 726578Listed by: RE/MAX PRECISION - New
 $554,900Active3 beds 3 baths2,029 sq. ft.
$554,900Active3 beds 3 baths2,029 sq. ft.16691 Valleyview Lane, Clive, IA 50325
MLS# 726467Listed by: IOWA REALTY MILLS CROSSING  $559,000Pending4 beds 3 baths1,943 sq. ft.
$559,000Pending4 beds 3 baths1,943 sq. ft.1311 NW 120th Street, Clive, IA 50325
MLS# 726283Listed by: RE/MAX CONCEPTS
