17994 Townsend Drive, Clive, IA 50325
Local realty services provided by:Better Homes and Gardens Real Estate Innovations
17994 Townsend Drive,Clive, IA 50325
$699,900
- 5 Beds
- 4 Baths
- 1,962 sq. ft.
- Single family
- Pending
Listed by:brandon winn
Office:iowa realty mills crossing
MLS#:714843
Source:IA_DMAAR
Price summary
- Price:$699,900
- Price per sq. ft.:$356.73
- Monthly HOA dues:$16.67
About this home
Live a life of luxury in your Iconic Home! Iconic Homes presents this amazing ranch home located in Shadow Creek of Waukee. From the moment you arrive, you'll be captivated by the elegant stucco front elevation and a front porch with Cedar accents perfect for relaxing! Step inside to discover the 10' ceilings in the entry & great room that enhance the home's open & airy atmosphere. The main level features 3 bdrms, including a primary suite strategically positioned for maximum privacy. The guest bdrms share a stylish Jack & Jill bathroom, complete w/ dual vanities & a tiled shower. The primary suite is a sanctuary of comfort, offering dual vanities, a tiled wet room w/ both a shower & soaking tub, a spacious walk-in closet, & a private water closet. The kitchen is a chef's delight, boasting soft-close cabinets, an XL island, quartz countertops, & top-of-the-line appliances. Adjacent to the dining area, you'll find a covered deck w/ maintenance-free decking, providing a serene outdoor space. The finished walk-out basement is designed for entertainment & relaxation, featuring 9' ceilings, a walk-behind wet bar, a cozy fireplace, 2 additional bdrms, & a full bath w/ a tiled surround soaking tub. Additional highlights of this stunning home include a guest 1/2 bath, hardwood floors, linear fireplaces in great room & basement, 2x6 construction, central vac system, irrigation, extra-deep garage wired for electric car charger, Anderson black windows, & more.
Contact an agent
Home facts
- Year built:2024
- Listing ID #:714843
- Added:174 day(s) ago
- Updated:September 11, 2025 at 07:27 AM
Rooms and interior
- Bedrooms:5
- Total bathrooms:4
- Full bathrooms:2
- Half bathrooms:1
- Living area:1,962 sq. ft.
Heating and cooling
- Cooling:Central Air
- Heating:Forced Air, Gas, Natural Gas
Structure and exterior
- Roof:Asphalt, Shingle
- Year built:2024
- Building area:1,962 sq. ft.
- Lot area:0.24 Acres
Utilities
- Water:Public
Finances and disclosures
- Price:$699,900
- Price per sq. ft.:$356.73
- Tax amount:$8 (2023)
New listings near 17994 Townsend Drive
- New
 $345,000Active3 beds 4 baths1,601 sq. ft.
$345,000Active3 beds 4 baths1,601 sq. ft.2701 NW 165th Lane, Clive, IA 50325
MLS# 726849Listed by: REALTY ONE GROUP IMPACT - New
 $439,900Active4 beds 4 baths1,885 sq. ft.
$439,900Active4 beds 4 baths1,885 sq. ft.15554 Rocklyn Place, Clive, IA 50325
MLS# 726832Listed by: IOWA REALTY MILLS CROSSING - New
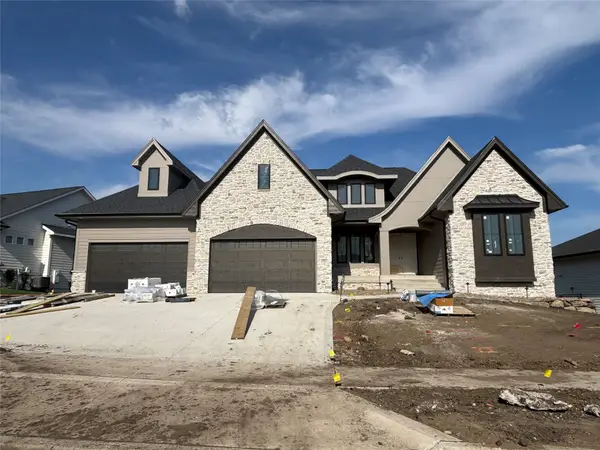 $1,449,900Active4 beds 6 baths2,557 sq. ft.
$1,449,900Active4 beds 6 baths2,557 sq. ft.3957 NW 177th Court, Clive, IA 50325
MLS# 726626Listed by: KELLER WILLIAMS REALTY GDM - New
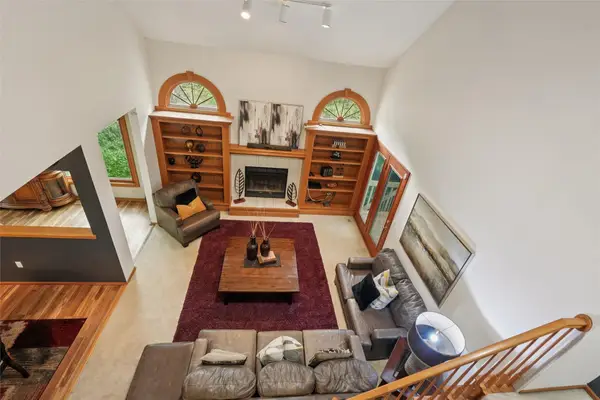 $430,000Active4 beds 4 baths2,024 sq. ft.
$430,000Active4 beds 4 baths2,024 sq. ft.1824 NW 90th Street, Clive, IA 50325
MLS# 726133Listed by: KELLER WILLIAMS LEGACY GROUP - New
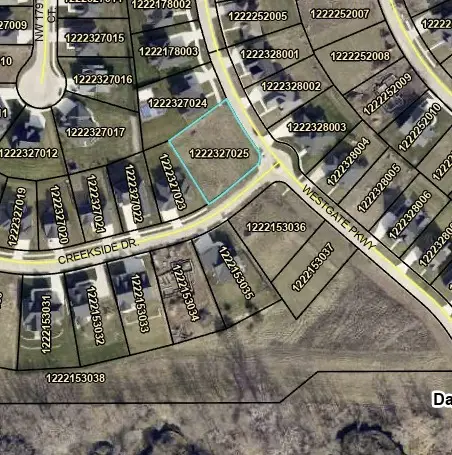 $159,900Active0.51 Acres
$159,900Active0.51 Acres17827 Creekside Drive, Clive, IA 50325
MLS# 726677Listed by: RE/MAX CONCEPTS - New
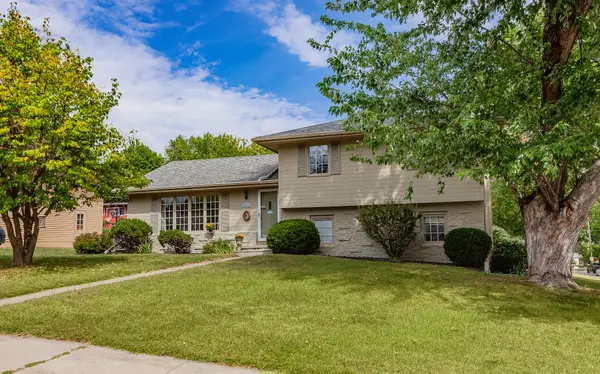 $362,900Active3 beds 3 baths1,429 sq. ft.
$362,900Active3 beds 3 baths1,429 sq. ft.8011 Northwest Drive, Clive, IA 50325
MLS# 726656Listed by: STEVENS REALTY  $329,990Pending6 beds 4 baths1,622 sq. ft.
$329,990Pending6 beds 4 baths1,622 sq. ft.1515 NW 81st Street, Clive, IA 50325
MLS# 726588Listed by: AGENCY IOWA- Open Sun, 11am to 12:30pmNew
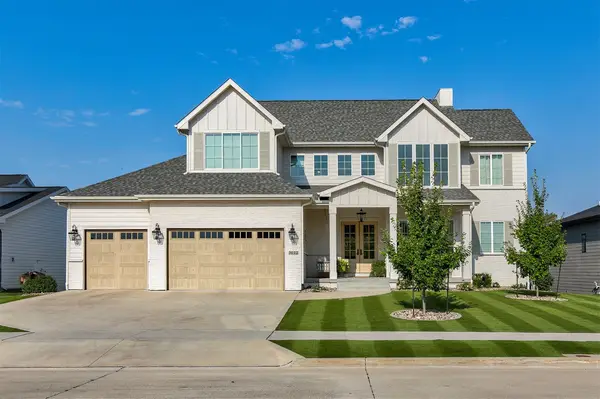 $1,595,000Active6 beds 6 baths3,265 sq. ft.
$1,595,000Active6 beds 6 baths3,265 sq. ft.3612 NW 178th Court, Clive, IA 50325
MLS# 726578Listed by: RE/MAX PRECISION - New
 $554,900Active3 beds 3 baths2,029 sq. ft.
$554,900Active3 beds 3 baths2,029 sq. ft.16691 Valleyview Lane, Clive, IA 50325
MLS# 726467Listed by: IOWA REALTY MILLS CROSSING  $559,000Pending4 beds 3 baths1,943 sq. ft.
$559,000Pending4 beds 3 baths1,943 sq. ft.1311 NW 120th Street, Clive, IA 50325
MLS# 726283Listed by: RE/MAX CONCEPTS
