18176 Alderleaf Drive, Clive, IA 50325
Local realty services provided by:Better Homes and Gardens Real Estate Innovations
18176 Alderleaf Drive,Clive, IA 50325
$1,299,000
- 5 Beds
- 5 Baths
- 2,554 sq. ft.
- Single family
- Active
Upcoming open houses
- Sun, Sep 2801:00 pm - 04:00 pm
Listed by:asim kajtzaovic
Office:iowa realty mills crossing
MLS#:725502
Source:IA_DMAAR
Price summary
- Price:$1,299,000
- Price per sq. ft.:$508.61
- Monthly HOA dues:$33.33
About this home
One of a kind executive walk-out ranch in Shadow Creek West, the home of the 2024 Home Show Expo, is on a ½ acre lot backing to the greenbelt with trees, perfect for a future pool! Location, space, privacy, & curb appeal set this home apart. Contemporary styling with 5 BRs & 5Bas, this home features open living with high ceilings & floor -to-ceiling windows which flood the spaces with natural light. Almost 5000 sq ft finished offers an Office, Gym, 2 laundry areas, and tons of closets with custom shelving, as well as Engineered floors, designer tiles and pattern carpet. Unbelievable kitchen with Cambria quartz countertop and full backsplash, Cabinets to the ceiling with LED under counter lighting, 10’ island, top tier appliances include 2 dishwashers, 2 built-in ovens, and 2 refrigerators. LL has two bedrooms and two full baths, a huge family room with full wet bar, 10’ island with waterfalls-perfect for entertaining or gathering. Exterior showcases Timberteck composite decking, alum railing, oversized 19x19 covered deck, additional pavers patio with firepit, seating walls and landscaping lights plus a covered front porch. Oversized heated 3 car garage (3rd stall is 39’deep) with Epoxy floors, all glass insulated garage doors. “Cast-in place or Pool house with additional 23’ x 11’ flex space with full bath below garage. Iowa One Construction is known for exceptional craftmanship, attention to detail, and going above and beyond to create a home that exceeds high expectations.
Contact an agent
Home facts
- Year built:2024
- Listing ID #:725502
- Added:317 day(s) ago
- Updated:September 11, 2025 at 03:07 PM
Rooms and interior
- Bedrooms:5
- Total bathrooms:5
- Full bathrooms:5
- Living area:2,554 sq. ft.
Heating and cooling
- Cooling:Central Air
- Heating:Forced Air, Gas, Natural Gas
Structure and exterior
- Roof:Asphalt, Shingle
- Year built:2024
- Building area:2,554 sq. ft.
Utilities
- Water:Public
- Sewer:Public Sewer
Finances and disclosures
- Price:$1,299,000
- Price per sq. ft.:$508.61
- Tax amount:$11
New listings near 18176 Alderleaf Drive
- New
 $345,000Active3 beds 4 baths1,601 sq. ft.
$345,000Active3 beds 4 baths1,601 sq. ft.2701 NW 165th Lane, Clive, IA 50325
MLS# 726849Listed by: REALTY ONE GROUP IMPACT - New
 $439,900Active4 beds 4 baths1,885 sq. ft.
$439,900Active4 beds 4 baths1,885 sq. ft.15554 Rocklyn Place, Clive, IA 50325
MLS# 726832Listed by: IOWA REALTY MILLS CROSSING - New
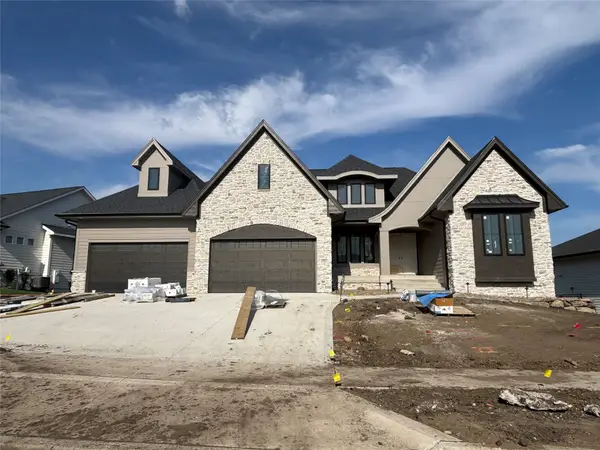 $1,449,900Active4 beds 6 baths2,557 sq. ft.
$1,449,900Active4 beds 6 baths2,557 sq. ft.3957 NW 177th Court, Clive, IA 50325
MLS# 726626Listed by: KELLER WILLIAMS REALTY GDM - New
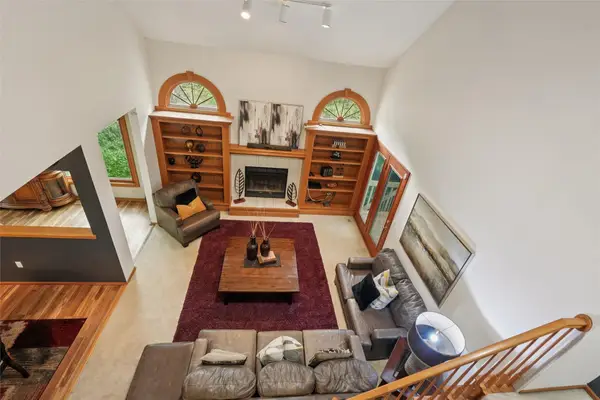 $430,000Active4 beds 4 baths2,024 sq. ft.
$430,000Active4 beds 4 baths2,024 sq. ft.1824 NW 90th Street, Clive, IA 50325
MLS# 726133Listed by: KELLER WILLIAMS LEGACY GROUP - New
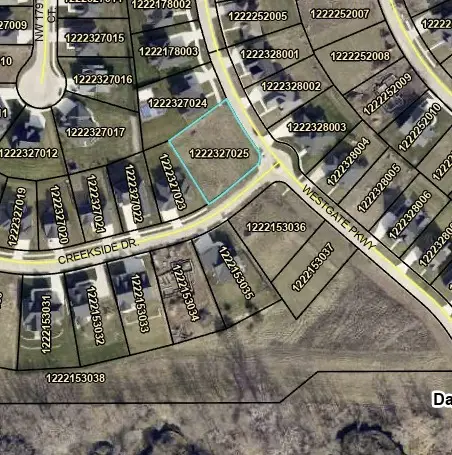 $159,900Active0.51 Acres
$159,900Active0.51 Acres17827 Creekside Drive, Clive, IA 50325
MLS# 726677Listed by: RE/MAX CONCEPTS - New
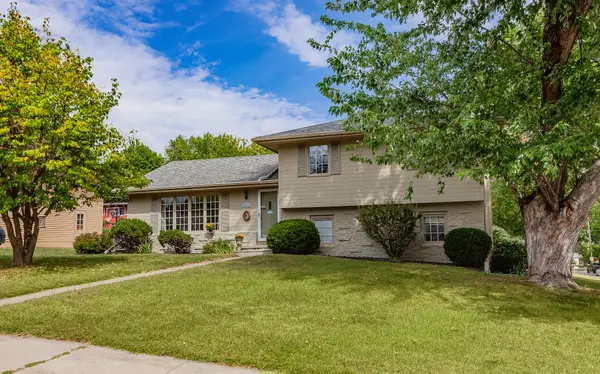 $362,900Active3 beds 3 baths1,429 sq. ft.
$362,900Active3 beds 3 baths1,429 sq. ft.8011 Northwest Drive, Clive, IA 50325
MLS# 726656Listed by: STEVENS REALTY  $329,990Pending6 beds 4 baths1,622 sq. ft.
$329,990Pending6 beds 4 baths1,622 sq. ft.1515 NW 81st Street, Clive, IA 50325
MLS# 726588Listed by: AGENCY IOWA- Open Sun, 11am to 12:30pmNew
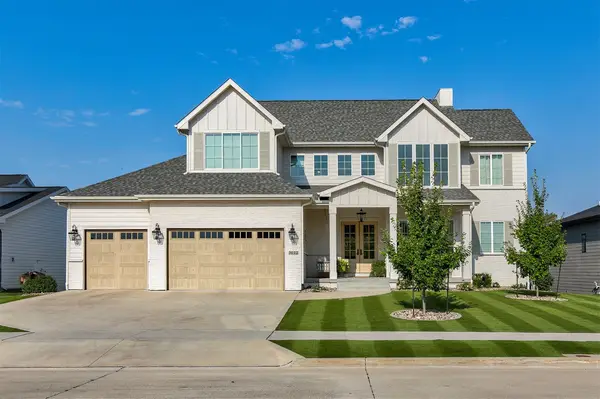 $1,595,000Active6 beds 6 baths3,265 sq. ft.
$1,595,000Active6 beds 6 baths3,265 sq. ft.3612 NW 178th Court, Clive, IA 50325
MLS# 726578Listed by: RE/MAX PRECISION - New
 $554,900Active3 beds 3 baths2,029 sq. ft.
$554,900Active3 beds 3 baths2,029 sq. ft.16691 Valleyview Lane, Clive, IA 50325
MLS# 726467Listed by: IOWA REALTY MILLS CROSSING  $559,000Pending4 beds 3 baths1,943 sq. ft.
$559,000Pending4 beds 3 baths1,943 sq. ft.1311 NW 120th Street, Clive, IA 50325
MLS# 726283Listed by: RE/MAX CONCEPTS
