18252 Valleyview Circle, Clive, IA 50325
Local realty services provided by:Better Homes and Gardens Real Estate Innovations
18252 Valleyview Circle,Clive, IA 50325
$2,599,000
- 5 Beds
- 7 Baths
- 3,425 sq. ft.
- Single family
- Pending
Listed by: amanda mickelsen
Office: keller williams realty gdm
MLS#:723856
Source:IA_DMAAR
Price summary
- Price:$2,599,000
- Price per sq. ft.:$758.83
- Monthly HOA dues:$16.67
About this home
Introducing the Lillian ranch plan by KRM Custom Homes! Located in Shadow Creek West and featured in the 2024 Home Show Expo! Imagine waking up to serene pond views from your 3,425 sqft main level. With an additional 2,865 sqft of finish in the LL, this home offers an impressive 6,290 sqft of pure elegance. The moody exterior draws you in, hinting at the extraordinary features within. Boasting 5 bedrooms & 7 baths, this residence caters to both intimate family living & grand entertaining. The 4-car garage ensures ample space for vehicles & storage needs. A gourmet kitchen, w/abundance of cabinets & an oversized pantry. Primary suite, complete w/stool room, luxurious soaker tub, & a huge walk-in shower. Oversized windows flood the space w/natural light, creating an airy, uplifting atmosphere. Plus, you can’t miss the walk-in closet! Exquisite trim details throughout showcase the home's superior craftsmanship. The second bedroom, sunken for privacy, offers access to a patio. For the entertainer in you, the LL walkout features a huge bar, oversized family room, wine room, & a sitting area, making it perfect for gatherings. A hidden bonus is the speakeasy, adding a touch of mystery & allure. 4 fireplaces add to the warmth & ambiance of this home. There are just too many features to list, truly a must-see home! From the remarkable layout to the meticulous attention to detail, this home is a testament to fine living. Don't just buy a house - invest in a lifestyle.
Contact an agent
Home facts
- Year built:2024
- Listing ID #:723856
- Added:95 day(s) ago
- Updated:November 11, 2025 at 08:51 AM
Rooms and interior
- Bedrooms:5
- Total bathrooms:7
- Full bathrooms:1
- Half bathrooms:2
- Living area:3,425 sq. ft.
Heating and cooling
- Cooling:Central Air
- Heating:Forced Air, Gas, Natural Gas
Structure and exterior
- Roof:Asphalt, Shingle
- Year built:2024
- Building area:3,425 sq. ft.
- Lot area:0.73 Acres
Utilities
- Water:Public
- Sewer:Public Sewer
Finances and disclosures
- Price:$2,599,000
- Price per sq. ft.:$758.83
- Tax amount:$58 (2023)
New listings near 18252 Valleyview Circle
- New
 $180,000Active0.46 Acres
$180,000Active0.46 Acres18079 Hammontree Circle, Clive, IA 50325
MLS# 730147Listed by: RE/MAX PRECISION - New
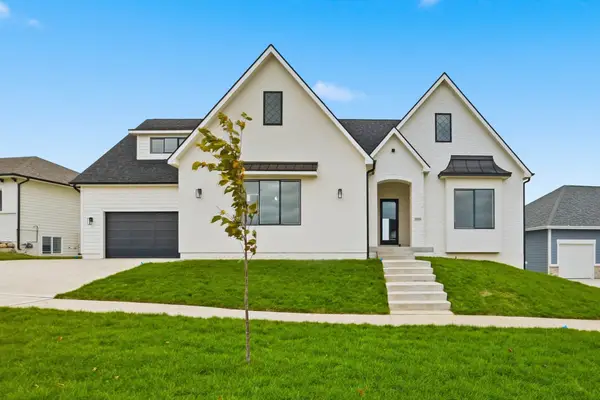 $800,000Active4 beds 3 baths2,137 sq. ft.
$800,000Active4 beds 3 baths2,137 sq. ft.3945 Westgate Parkway, Clive, IA 50325
MLS# 729992Listed by: REAL BROKER, LLC - Open Sun, 1 to 2:30pmNew
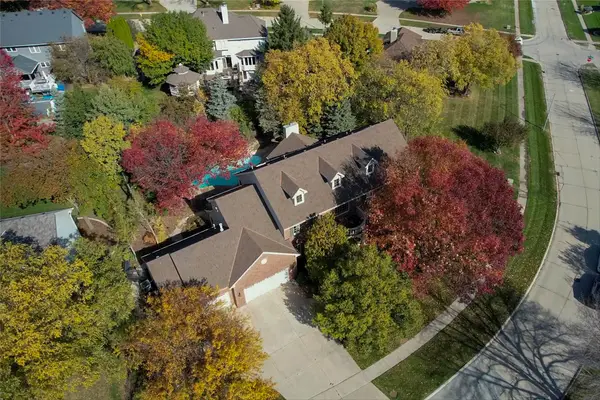 $1,350,000Active4 beds 5 baths4,336 sq. ft.
$1,350,000Active4 beds 5 baths4,336 sq. ft.14031 Willow Drive, Clive, IA 50325
MLS# 729625Listed by: IOWA REALTY MILLS CROSSING - New
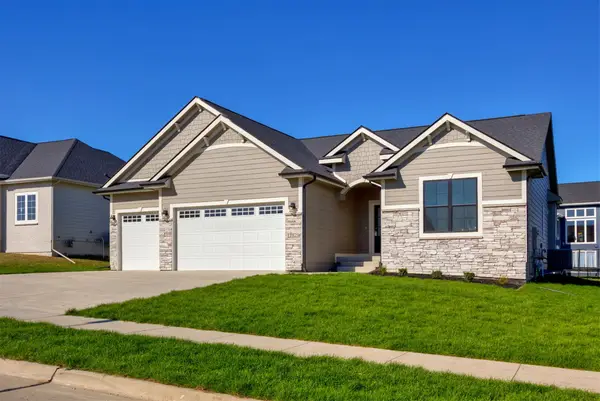 $649,900Active4 beds 3 baths1,791 sq. ft.
$649,900Active4 beds 3 baths1,791 sq. ft.17829 Valley View Drive, Clive, IA 50325
MLS# 729581Listed by: RE/MAX CONCEPTS - New
 $819,000Active5 beds 3 baths1,932 sq. ft.
$819,000Active5 beds 3 baths1,932 sq. ft.3927 Westgate Parkway, Clive, IA 50325
MLS# 729557Listed by: LPT REALTY, LLC 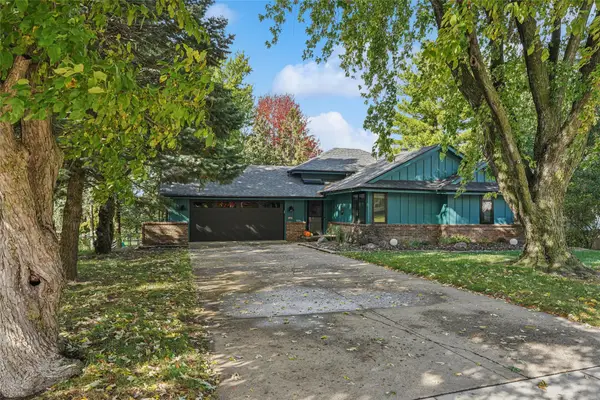 $365,900Pending4 beds 3 baths1,784 sq. ft.
$365,900Pending4 beds 3 baths1,784 sq. ft.1420 NW 104th Street, Clive, IA 50325
MLS# 729486Listed by: LPT REALTY, LLC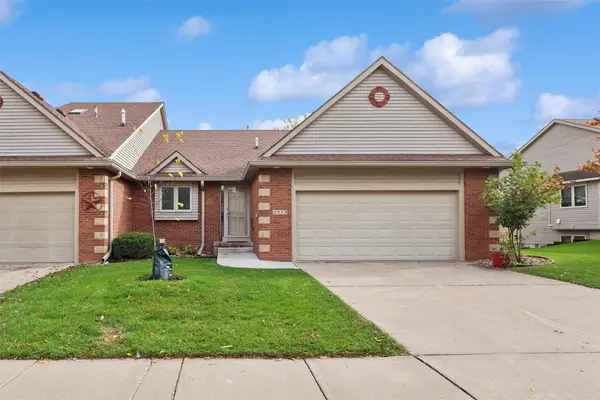 $359,900Active3 beds 3 baths1,466 sq. ft.
$359,900Active3 beds 3 baths1,466 sq. ft.2333 NW 150th Street, Clive, IA 50325
MLS# 729474Listed by: IOWA REALTY MILLS CROSSING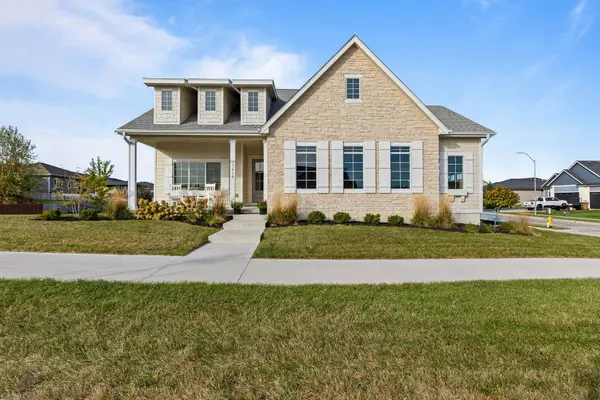 $615,000Active4 beds 3 baths1,804 sq. ft.
$615,000Active4 beds 3 baths1,804 sq. ft.3414 Westgate Parkway, Clive, IA 50325
MLS# 729286Listed by: KELLER WILLIAMS REALTY GDM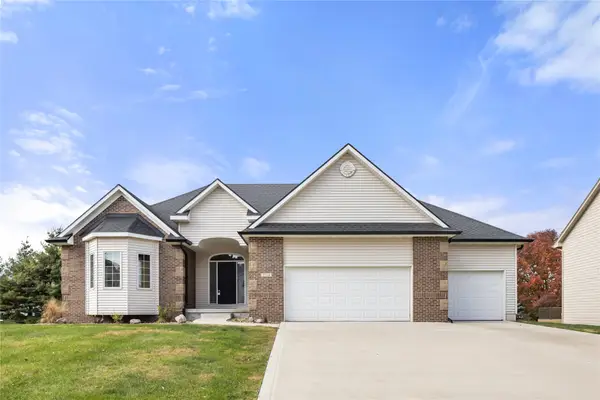 $495,000Pending4 beds 3 baths1,959 sq. ft.
$495,000Pending4 beds 3 baths1,959 sq. ft.2524 NW 161st Street, Clive, IA 50325
MLS# 729257Listed by: RE/MAX CONCEPTS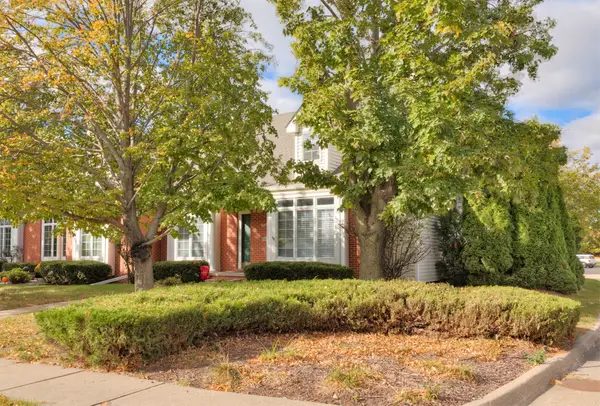 $298,000Active3 beds 3 baths1,397 sq. ft.
$298,000Active3 beds 3 baths1,397 sq. ft.2098 NW 159th Street, Clive, IA 50325
MLS# 729277Listed by: RE/MAX PRECISION
