18256 Alderleaf Drive, Clive, IA 50325
Local realty services provided by:Better Homes and Gardens Real Estate Innovations
Listed by:joey plummer
Office:iowa realty mills crossing
MLS#:710284
Source:IA_DMAAR
Price summary
- Price:$920,000
- Price per sq. ft.:$344.44
About this home
Builder offering $10,000 allowance to use towards closing costs or upgrades. New 5 bedroom 4 bath walkout 1.5 story home in Shadow Creek West built by Matt Heuton who has been custom home building for 25 yrs! Large backyard with maintenance free extra large covered deck and stairs to patio below. Two story great room with Artistic Iron Works custom railing leading to 2nd level, 2 story stone fireplace and oversized Andersen windows. LVP flooring in kitchen, entry, primary bdrm and great rm. Kitchen features white cabinets to the ceiling with Kitchen-Aid 36 inch gas cooktop, built-in oven and microwave, Zephyr hood vented to exterior and large walk-in pantry with custom shelving & countertop for mini appliances. Kitchenaid French door bottom freezer refrigerator included also! Mudroom has closet and custom mudroom lockers. Laundry has sink and lots of countertop space. Primary bath has huge tile shower, dual vanities and custom closet shelving. Delta faucets throughout. Irrigation, passive radon system, front landscaping, limestone block retaining walls, extra large garage with insulated doors/walls/ceiling (32 ft deep 3rd stall). Upper level has a loft area, 2 bedrooms with large walk in closets and share a jack and jill bath. Lower level has 2 bedrooms, full bath, fireplace, and wet bar with island. Waukee Schools!
Contact an agent
Home facts
- Year built:2024
- Listing ID #:710284
- Added:252 day(s) ago
- Updated:September 11, 2025 at 07:27 AM
Rooms and interior
- Bedrooms:5
- Total bathrooms:4
- Full bathrooms:2
- Half bathrooms:1
- Living area:2,671 sq. ft.
Heating and cooling
- Cooling:Central Air
- Heating:Forced Air, Gas, Natural Gas
Structure and exterior
- Roof:Asphalt, Shingle
- Year built:2024
- Building area:2,671 sq. ft.
- Lot area:0.33 Acres
Utilities
- Water:Public
- Sewer:Public Sewer
Finances and disclosures
- Price:$920,000
- Price per sq. ft.:$344.44
- Tax amount:$10 (2024)
New listings near 18256 Alderleaf Drive
- New
 $345,000Active3 beds 4 baths1,601 sq. ft.
$345,000Active3 beds 4 baths1,601 sq. ft.2701 NW 165th Lane, Clive, IA 50325
MLS# 726849Listed by: REALTY ONE GROUP IMPACT - New
 $439,900Active4 beds 4 baths1,885 sq. ft.
$439,900Active4 beds 4 baths1,885 sq. ft.15554 Rocklyn Place, Clive, IA 50325
MLS# 726832Listed by: IOWA REALTY MILLS CROSSING - New
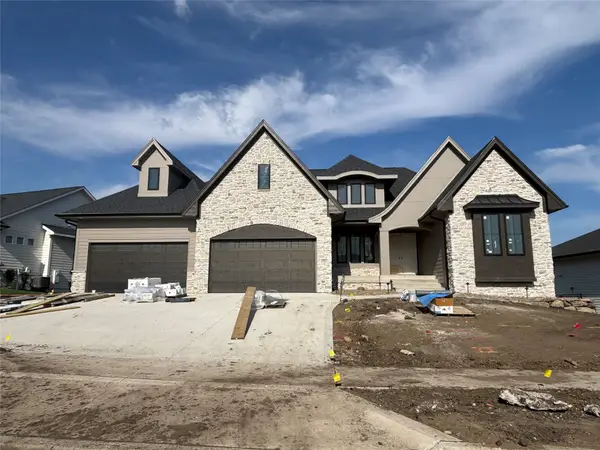 $1,449,900Active4 beds 6 baths2,557 sq. ft.
$1,449,900Active4 beds 6 baths2,557 sq. ft.3957 NW 177th Court, Clive, IA 50325
MLS# 726626Listed by: KELLER WILLIAMS REALTY GDM - New
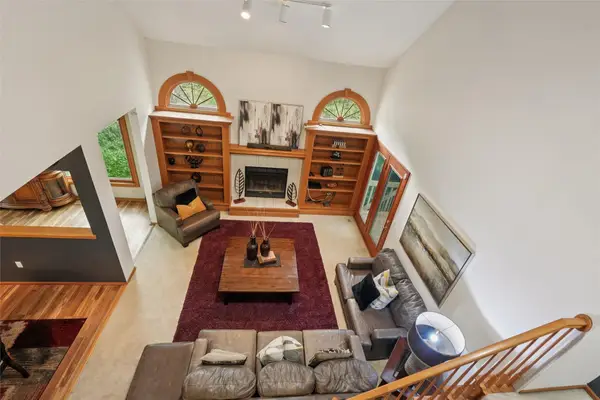 $430,000Active4 beds 4 baths2,024 sq. ft.
$430,000Active4 beds 4 baths2,024 sq. ft.1824 NW 90th Street, Clive, IA 50325
MLS# 726133Listed by: KELLER WILLIAMS LEGACY GROUP - New
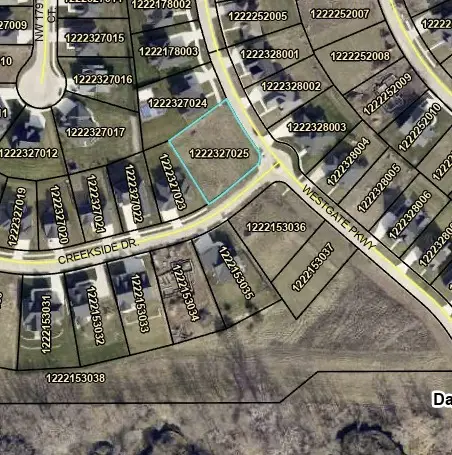 $159,900Active0.51 Acres
$159,900Active0.51 Acres17827 Creekside Drive, Clive, IA 50325
MLS# 726677Listed by: RE/MAX CONCEPTS - New
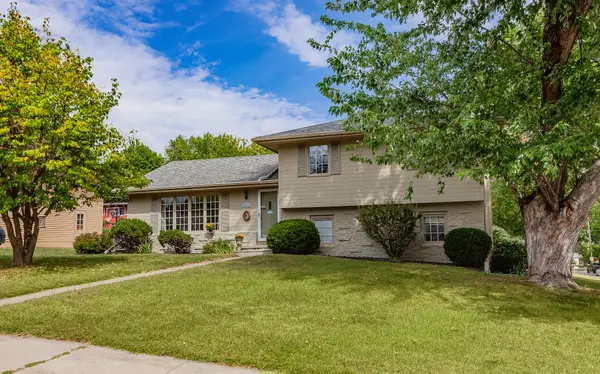 $362,900Active3 beds 3 baths1,429 sq. ft.
$362,900Active3 beds 3 baths1,429 sq. ft.8011 Northwest Drive, Clive, IA 50325
MLS# 726656Listed by: STEVENS REALTY  $329,990Pending6 beds 4 baths1,622 sq. ft.
$329,990Pending6 beds 4 baths1,622 sq. ft.1515 NW 81st Street, Clive, IA 50325
MLS# 726588Listed by: AGENCY IOWA- Open Sun, 11am to 12:30pmNew
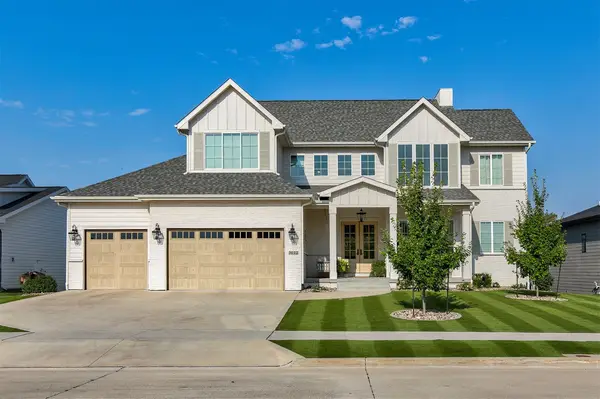 $1,595,000Active6 beds 6 baths3,265 sq. ft.
$1,595,000Active6 beds 6 baths3,265 sq. ft.3612 NW 178th Court, Clive, IA 50325
MLS# 726578Listed by: RE/MAX PRECISION - New
 $554,900Active3 beds 3 baths2,029 sq. ft.
$554,900Active3 beds 3 baths2,029 sq. ft.16691 Valleyview Lane, Clive, IA 50325
MLS# 726467Listed by: IOWA REALTY MILLS CROSSING  $559,000Pending4 beds 3 baths1,943 sq. ft.
$559,000Pending4 beds 3 baths1,943 sq. ft.1311 NW 120th Street, Clive, IA 50325
MLS# 726283Listed by: RE/MAX CONCEPTS
