1826 NW 152nd Court, Clive, IA 50325
Local realty services provided by:Better Homes and Gardens Real Estate Innovations
1826 NW 152nd Court,Clive, IA 50325
$750,000
- 4 Beds
- 5 Baths
- 3,470 sq. ft.
- Single family
- Pending
Listed by:wendl, scott
Office:re/max precision
MLS#:724388
Source:IA_DMAAR
Price summary
- Price:$750,000
- Price per sq. ft.:$216.14
- Monthly HOA dues:$3.33
About this home
Prime Country Club location in Clive with a sprawling .63-acre pie-shaped lot on a quiet cul-de-sac, mature landscaping, and your own sport court. This move-in ready 3,754 sq. ft. 4 BR, 5 bath, 2-story home is packed with updates and luxury finishes. The totally remodeled chef's kitchen features an 11? island with abundant storage, 2 refrigerator drawers, marble counters, soft-close cabinetry, oversized double refrigerator/freezer, double wall ovens, Wolf gas range, Sub Zero 150-bottle wine refrigerator, farm sink, and a built-in coffee bar. The main level boasts refinished wood floors, an office, formal dining room, and a spacious family room with fireplace that opens to the kitchen. Step outside to the 44' composite deck (half covered) with 2 gas BBQ hookups, perfect for entertaining. Upstairs, all bedrooms are generously sized with three full baths, including a large primary suite with an even larger walk-in closet. The finished lower level offers 1,694 sq. ft. with a huge rec room, ¾ bath and non-conforming 5th bedroom that work great as a theater room or multi-purpose room!
Recent updates and amenities include: multiple new windows, garage heater, new HVAC systems (2023), main floor bath remodel (2022), deck reframing (spring 2025), radon mitigation, irrigation, and security system.
Walk to Waukee's Eason Elementary and the Clive Greenbelt Park & Trails. This is a rare combination of space, privacy, and location in one of Clive's most desirable neighborhoods.
Contact an agent
Home facts
- Year built:1995
- Listing ID #:724388
- Added:41 day(s) ago
- Updated:September 11, 2025 at 07:27 AM
Rooms and interior
- Bedrooms:4
- Total bathrooms:5
- Full bathrooms:3
- Living area:3,470 sq. ft.
Heating and cooling
- Cooling:Central Air
- Heating:Forced Air, Gas, Natural Gas
Structure and exterior
- Roof:Asphalt, Shingle
- Year built:1995
- Building area:3,470 sq. ft.
- Lot area:0.62 Acres
Utilities
- Water:Public
- Sewer:Public Sewer
Finances and disclosures
- Price:$750,000
- Price per sq. ft.:$216.14
- Tax amount:$10,424
New listings near 1826 NW 152nd Court
- New
 $345,000Active3 beds 4 baths1,601 sq. ft.
$345,000Active3 beds 4 baths1,601 sq. ft.2701 NW 165th Lane, Clive, IA 50325
MLS# 726849Listed by: REALTY ONE GROUP IMPACT - New
 $439,900Active4 beds 4 baths1,885 sq. ft.
$439,900Active4 beds 4 baths1,885 sq. ft.15554 Rocklyn Place, Clive, IA 50325
MLS# 726832Listed by: IOWA REALTY MILLS CROSSING - New
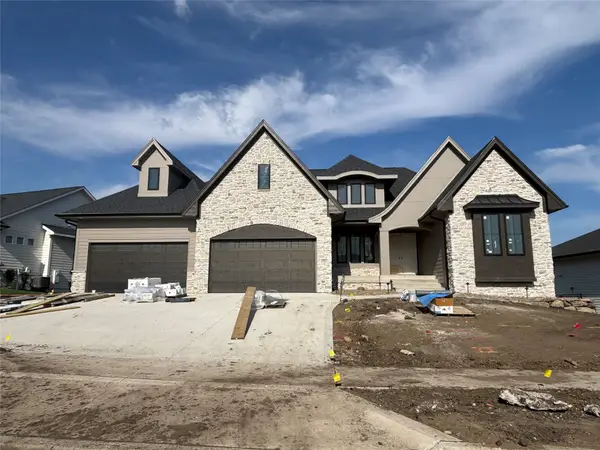 $1,449,900Active4 beds 6 baths2,557 sq. ft.
$1,449,900Active4 beds 6 baths2,557 sq. ft.3957 NW 177th Court, Clive, IA 50325
MLS# 726626Listed by: KELLER WILLIAMS REALTY GDM - New
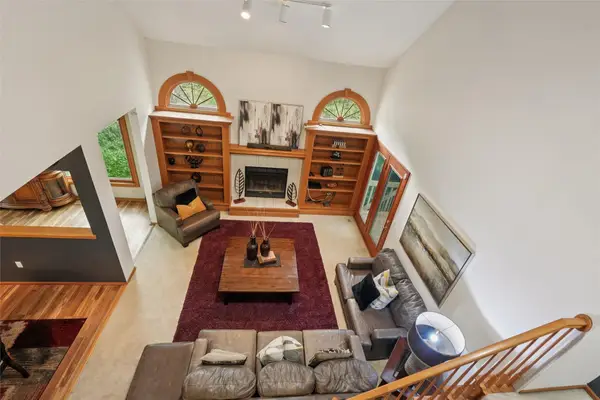 $430,000Active4 beds 4 baths2,024 sq. ft.
$430,000Active4 beds 4 baths2,024 sq. ft.1824 NW 90th Street, Clive, IA 50325
MLS# 726133Listed by: KELLER WILLIAMS LEGACY GROUP - New
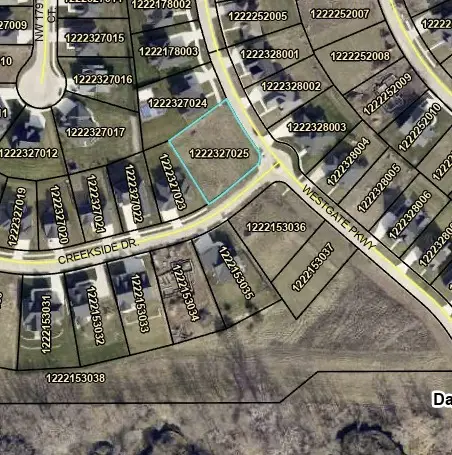 $159,900Active0.51 Acres
$159,900Active0.51 Acres17827 Creekside Drive, Clive, IA 50325
MLS# 726677Listed by: RE/MAX CONCEPTS - New
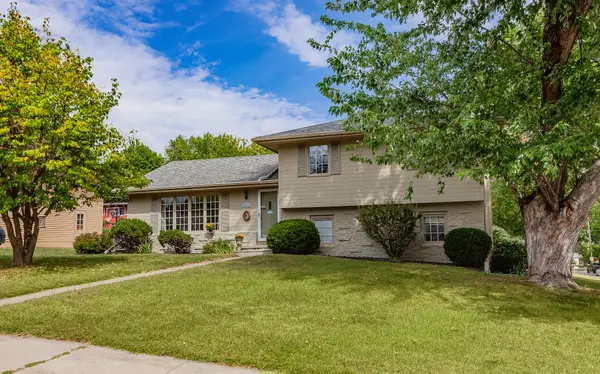 $362,900Active3 beds 3 baths1,429 sq. ft.
$362,900Active3 beds 3 baths1,429 sq. ft.8011 Northwest Drive, Clive, IA 50325
MLS# 726656Listed by: STEVENS REALTY  $329,990Pending6 beds 4 baths1,622 sq. ft.
$329,990Pending6 beds 4 baths1,622 sq. ft.1515 NW 81st Street, Clive, IA 50325
MLS# 726588Listed by: AGENCY IOWA- Open Sun, 11am to 12:30pmNew
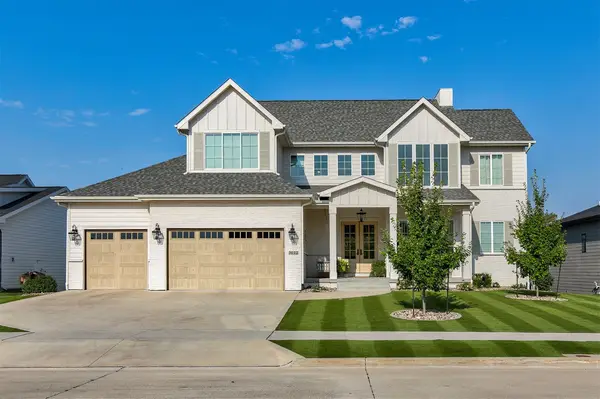 $1,595,000Active6 beds 6 baths3,265 sq. ft.
$1,595,000Active6 beds 6 baths3,265 sq. ft.3612 NW 178th Court, Clive, IA 50325
MLS# 726578Listed by: RE/MAX PRECISION - New
 $554,900Active3 beds 3 baths2,029 sq. ft.
$554,900Active3 beds 3 baths2,029 sq. ft.16691 Valleyview Lane, Clive, IA 50325
MLS# 726467Listed by: IOWA REALTY MILLS CROSSING  $559,000Pending4 beds 3 baths1,943 sq. ft.
$559,000Pending4 beds 3 baths1,943 sq. ft.1311 NW 120th Street, Clive, IA 50325
MLS# 726283Listed by: RE/MAX CONCEPTS
