2151 NW 138th Street, Clive, IA 50325
Local realty services provided by:Better Homes and Gardens Real Estate Innovations
2151 NW 138th Street,Clive, IA 50325
$404,900
- 4 Beds
- 4 Baths
- 2,192 sq. ft.
- Single family
- Active
Listed by:katie espenhover
Office:agency iowa
MLS#:723470
Source:IA_DMAAR
Price summary
- Price:$404,900
- Price per sq. ft.:$184.72
- Monthly HOA dues:$29.17
About this home
Welcome to this charming 2 story located in the premier residential lake community of Country Club! Finished on all three levels with over 3200sf. There is plenty of room for a growing family! Formal dining and living rooms, center island kitchen opens to the dinette and family room with fireplace. Lower level offers a gym/ flex space, playroom, half bath, wet bar AND 2nd family room. The backyard is fully fenced in (new in 2021, treated in 2025), completed with a new composite deck! All new paint and carpet! Windows replaced in 2021 throughout. Whole house water system and reverse osmosis system. Country Club offers many activities to enjoy in your own neighborhood! Fish or boat on the 65 acre private lake. Bike, hike, or skate on the Clive Greenbelt Trail which offers miles of fun and plenty of parks along the way. Don't miss out on this home!
Contact an agent
Home facts
- Year built:1990
- Listing ID #:723470
- Added:55 day(s) ago
- Updated:September 12, 2025 at 07:43 PM
Rooms and interior
- Bedrooms:4
- Total bathrooms:4
- Full bathrooms:2
- Half bathrooms:2
- Living area:2,192 sq. ft.
Heating and cooling
- Cooling:Central Air
- Heating:Forced Air, Gas
Structure and exterior
- Roof:Shingle, Wood
- Year built:1990
- Building area:2,192 sq. ft.
- Lot area:0.23 Acres
Utilities
- Water:Public
- Sewer:Public Sewer
Finances and disclosures
- Price:$404,900
- Price per sq. ft.:$184.72
- Tax amount:$5,952
New listings near 2151 NW 138th Street
- New
 $345,000Active3 beds 4 baths1,601 sq. ft.
$345,000Active3 beds 4 baths1,601 sq. ft.2701 NW 165th Lane, Clive, IA 50325
MLS# 726849Listed by: REALTY ONE GROUP IMPACT - New
 $439,900Active4 beds 4 baths1,885 sq. ft.
$439,900Active4 beds 4 baths1,885 sq. ft.15554 Rocklyn Place, Clive, IA 50325
MLS# 726832Listed by: IOWA REALTY MILLS CROSSING - New
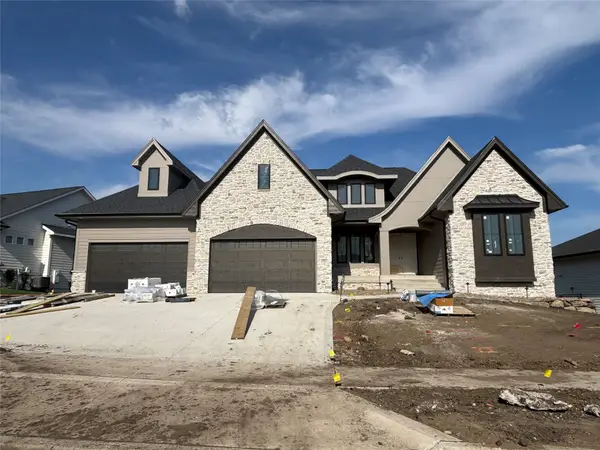 $1,449,900Active4 beds 6 baths2,557 sq. ft.
$1,449,900Active4 beds 6 baths2,557 sq. ft.3957 NW 177th Court, Clive, IA 50325
MLS# 726626Listed by: KELLER WILLIAMS REALTY GDM - New
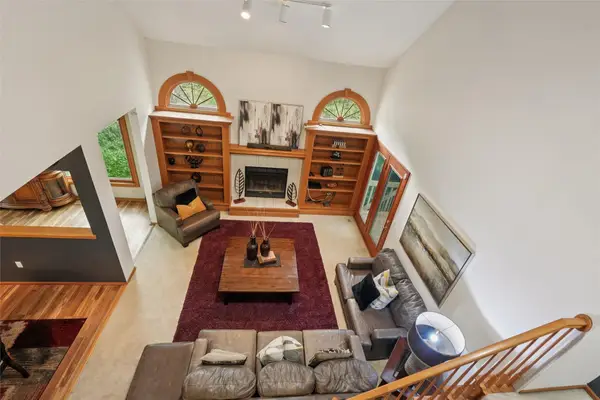 $430,000Active4 beds 4 baths2,024 sq. ft.
$430,000Active4 beds 4 baths2,024 sq. ft.1824 NW 90th Street, Clive, IA 50325
MLS# 726133Listed by: KELLER WILLIAMS LEGACY GROUP - New
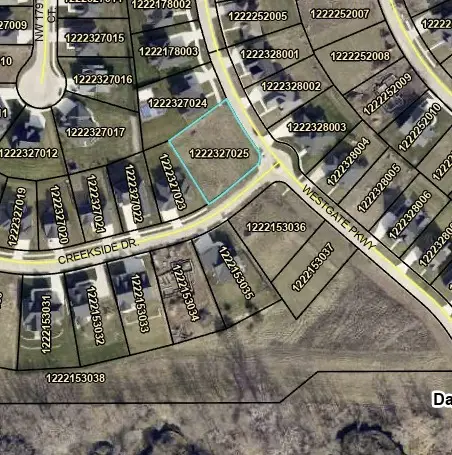 $159,900Active0.51 Acres
$159,900Active0.51 Acres17827 Creekside Drive, Clive, IA 50325
MLS# 726677Listed by: RE/MAX CONCEPTS - New
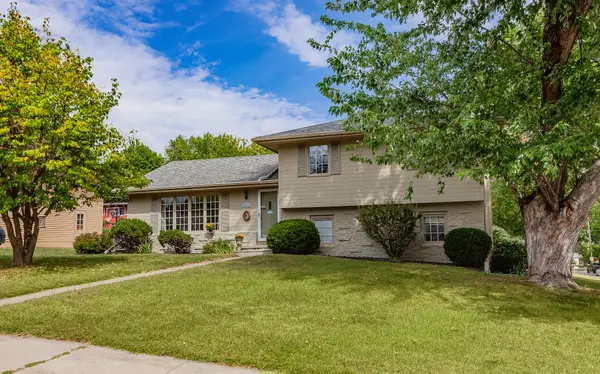 $362,900Active3 beds 3 baths1,429 sq. ft.
$362,900Active3 beds 3 baths1,429 sq. ft.8011 Northwest Drive, Clive, IA 50325
MLS# 726656Listed by: STEVENS REALTY  $329,990Pending6 beds 4 baths1,622 sq. ft.
$329,990Pending6 beds 4 baths1,622 sq. ft.1515 NW 81st Street, Clive, IA 50325
MLS# 726588Listed by: AGENCY IOWA- Open Sun, 11am to 12:30pmNew
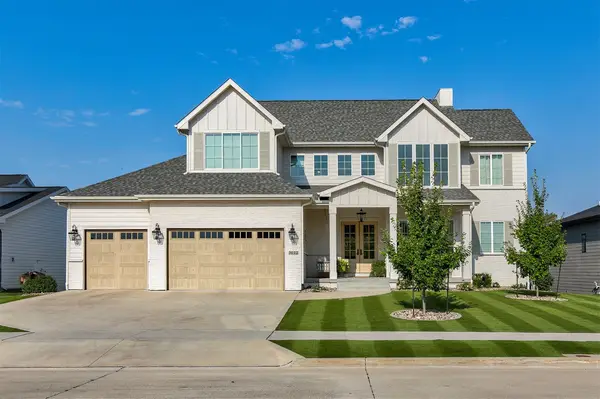 $1,595,000Active6 beds 6 baths3,265 sq. ft.
$1,595,000Active6 beds 6 baths3,265 sq. ft.3612 NW 178th Court, Clive, IA 50325
MLS# 726578Listed by: RE/MAX PRECISION - New
 $554,900Active3 beds 3 baths2,029 sq. ft.
$554,900Active3 beds 3 baths2,029 sq. ft.16691 Valleyview Lane, Clive, IA 50325
MLS# 726467Listed by: IOWA REALTY MILLS CROSSING  $559,000Pending4 beds 3 baths1,943 sq. ft.
$559,000Pending4 beds 3 baths1,943 sq. ft.1311 NW 120th Street, Clive, IA 50325
MLS# 726283Listed by: RE/MAX CONCEPTS
