2240 NW 149th Street, Clive, IA 50325
Local realty services provided by:Better Homes and Gardens Real Estate Innovations
2240 NW 149th Street,Clive, IA 50325
$418,500
- 3 Beds
- 3 Baths
- 1,814 sq. ft.
- Single family
- Active
Listed by: julie larson, barney clark
Office: lpt realty, llc.
MLS#:730695
Source:IA_DMAAR
Price summary
- Price:$418,500
- Price per sq. ft.:$230.71
- Monthly HOA dues:$3.33
About this home
Discover this beautifully updated home in a convenient location within Waukee Schools. Step inside and you'll be impressed with the remodeled kitchen featuring brand-new cabinets, a large island, quartz countertops, and a charming kitchen addition that creates the perfect space for daily living and entertaining. The fenced backyard offers a newly built shed, a covered deck, a patio, and plenty of room to enjoy the outdoors on the spacious .3-acre lot ideal for kids, pets, and gatherings.
Upstairs you'll find three comfortable bedrooms, including a primary suite with a walk-in closet and a full ensuite bathroom with a tiled shower/tub. Another full bathroom provides comfortable convenience for everyone. The main level provides additional living space with a cozy gas fireplace and large windows that bring in abundant natural light. The versatile lower level can serve as a theater room, playroom, home office; whatever you imagine.
Car enthusiasts and hobbyists will love the impressive 31-ft 3rd-stall garage, perfect for extra storage, a workshop, oversized vehicles, or a boat. Come see this stunning, fully remodeled home ready for you to move in and enjoy!
Contact an agent
Home facts
- Year built:1998
- Listing ID #:730695
- Added:1 day(s) ago
- Updated:November 20, 2025 at 12:49 AM
Rooms and interior
- Bedrooms:3
- Total bathrooms:3
- Full bathrooms:2
- Half bathrooms:1
- Living area:1,814 sq. ft.
Heating and cooling
- Cooling:Central Air
- Heating:Forced Air, Gas, Natural Gas
Structure and exterior
- Roof:Asphalt, Shingle
- Year built:1998
- Building area:1,814 sq. ft.
- Lot area:0.3 Acres
Utilities
- Water:Public
- Sewer:Public Sewer
Finances and disclosures
- Price:$418,500
- Price per sq. ft.:$230.71
- Tax amount:$5,583
New listings near 2240 NW 149th Street
- New
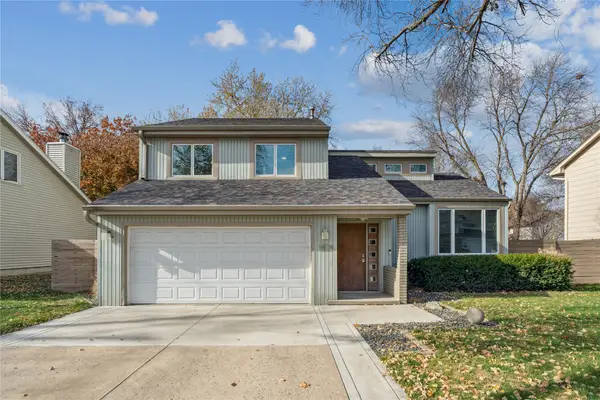 $379,900Active4 beds 3 baths1,590 sq. ft.
$379,900Active4 beds 3 baths1,590 sq. ft.1474 NW 90th Street, Clive, IA 50325
MLS# 730641Listed by: CENTURY 21 SIGNATURE - New
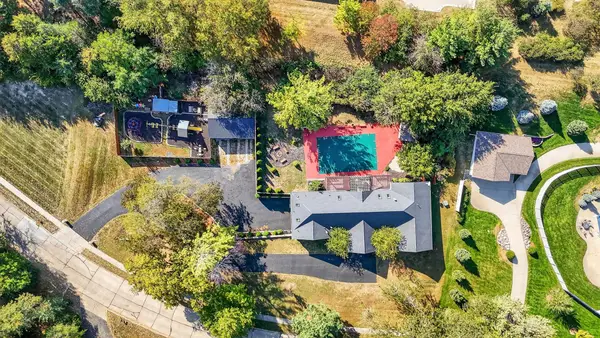 $899,999Active6 beds 4 baths2,949 sq. ft.
$899,999Active6 beds 4 baths2,949 sq. ft.1328 NW 120th Street, Clive, IA 50325
MLS# 729695Listed by: RE/MAX CONCEPTS - New
 $1,250,000Active5 beds 6 baths2,894 sq. ft.
$1,250,000Active5 beds 6 baths2,894 sq. ft.2762 NW 166th Court, Clive, IA 50325
MLS# 729971Listed by: RE/MAX REAL ESTATE CENTER  $459,000Pending4 beds 4 baths2,487 sq. ft.
$459,000Pending4 beds 4 baths2,487 sq. ft.10544 Clark Street, Clive, IA 50325
MLS# 730374Listed by: RE/MAX CONCEPTS- New
 $180,000Active0.46 Acres
$180,000Active0.46 Acres18079 Hammontree Circle, Clive, IA 50325
MLS# 730147Listed by: RE/MAX PRECISION 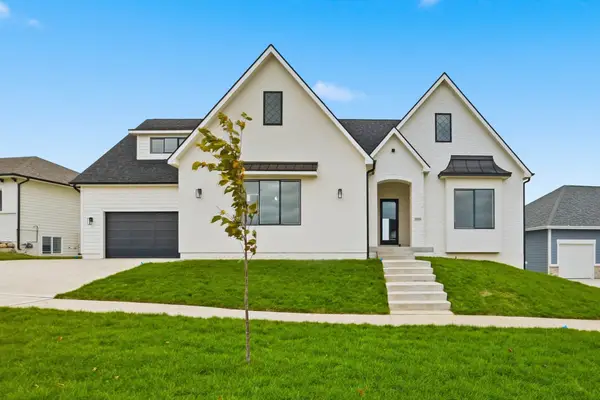 $800,000Active4 beds 3 baths2,137 sq. ft.
$800,000Active4 beds 3 baths2,137 sq. ft.3945 Westgate Parkway, Clive, IA 50325
MLS# 729992Listed by: REAL BROKER, LLC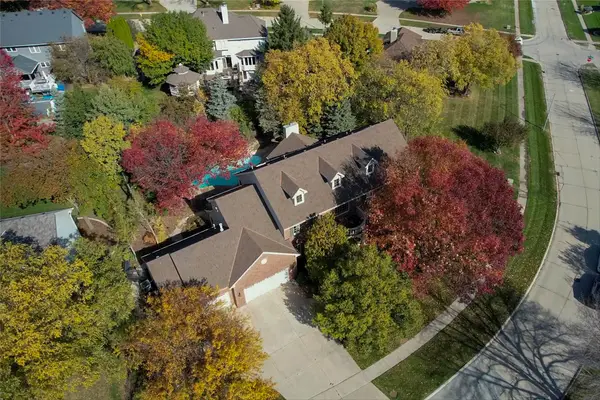 $1,350,000Active4 beds 5 baths4,336 sq. ft.
$1,350,000Active4 beds 5 baths4,336 sq. ft.14031 Willow Drive, Clive, IA 50325
MLS# 729625Listed by: IOWA REALTY MILLS CROSSING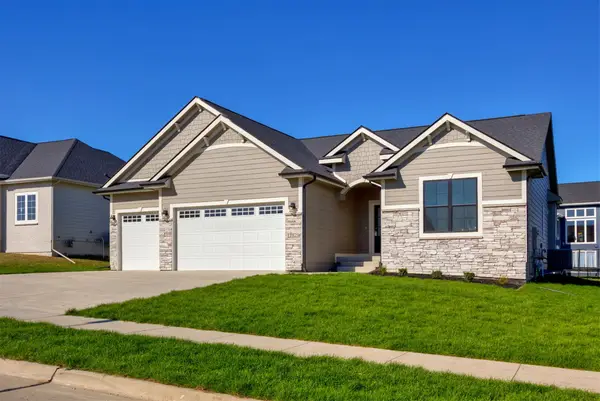 $649,900Active4 beds 3 baths1,791 sq. ft.
$649,900Active4 beds 3 baths1,791 sq. ft.17829 Valley View Drive, Clive, IA 50325
MLS# 729581Listed by: RE/MAX CONCEPTS- Open Sun, 1 to 3pm
 $819,000Active5 beds 3 baths1,955 sq. ft.
$819,000Active5 beds 3 baths1,955 sq. ft.3927 Westgate Parkway, Clive, IA 50325
MLS# 729557Listed by: LPT REALTY, LLC
