3736 NW 183rd Street, Clive, IA 50325
Local realty services provided by:Better Homes and Gardens Real Estate Innovations
3736 NW 183rd Street,Clive, IA 50325
$769,900
- 4 Beds
- 3 Baths
- 2,204 sq. ft.
- Single family
- Pending
Listed by: tracy jagim, julie sparks
Office: exp realty, llc.
MLS#:719399
Source:IA_DMAAR
Price summary
- Price:$769,900
- Price per sq. ft.:$349.32
- Monthly HOA dues:$31.25
About this home
Welcome to Genesis Homes new ranch plan in the Shadow Creek development in NW Waukee. This unique floor plan includes 4 bedrooms, 3 baths and over 3500 sq. f. of finished space. The open concept living area boasts a double door entry, large picture windows, vaulted ceiling with wood beam accents, and modern fireplace. The kitchen / dining area features an oversized island, a butler's pantry, oversized chef stye refrigerator, wall oven and stainless steel appliances. Double slider doors to covered patio. The Master suite boasts floating double vanity, tile shower, soaker tub and walk-in closet with built-in shelving and access to laundry room. The lower level includes a spacious family room, wet bar, flex room, 2 bedrooms, bath and more storage! Ask about preferred lender credit towards closing costs.
Contact an agent
Home facts
- Year built:2024
- Listing ID #:719399
- Added:524 day(s) ago
- Updated:November 11, 2025 at 08:51 AM
Rooms and interior
- Bedrooms:4
- Total bathrooms:3
- Full bathrooms:2
- Living area:2,204 sq. ft.
Heating and cooling
- Cooling:Central Air
- Heating:Forced Air, Gas, Natural Gas
Structure and exterior
- Roof:Asphalt, Shingle
- Year built:2024
- Building area:2,204 sq. ft.
- Lot area:0.36 Acres
Utilities
- Water:Public
- Sewer:Public Sewer
Finances and disclosures
- Price:$769,900
- Price per sq. ft.:$349.32
New listings near 3736 NW 183rd Street
- New
 $180,000Active0.46 Acres
$180,000Active0.46 Acres18079 Hammontree Circle, Clive, IA 50325
MLS# 730147Listed by: RE/MAX PRECISION - New
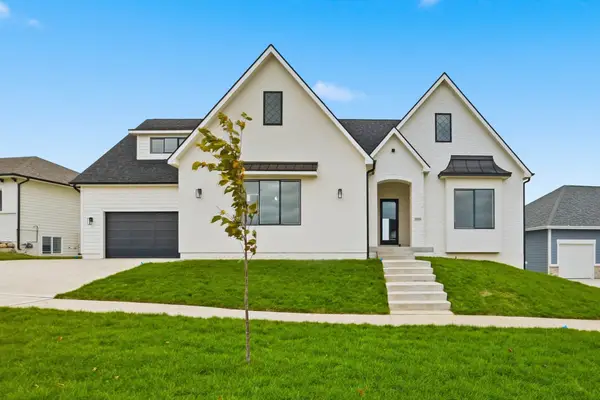 $800,000Active4 beds 3 baths2,137 sq. ft.
$800,000Active4 beds 3 baths2,137 sq. ft.3945 Westgate Parkway, Clive, IA 50325
MLS# 729992Listed by: REAL BROKER, LLC - Open Sun, 1 to 2:30pmNew
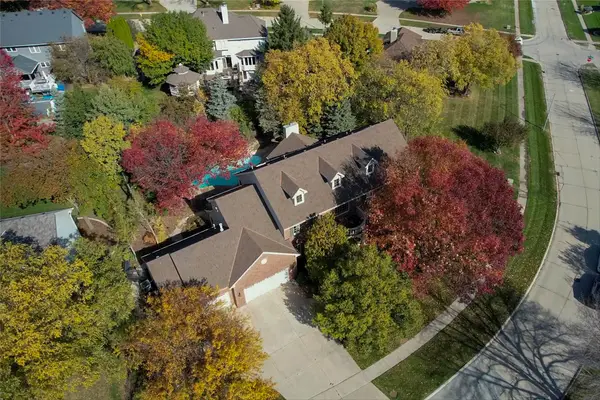 $1,350,000Active4 beds 5 baths4,336 sq. ft.
$1,350,000Active4 beds 5 baths4,336 sq. ft.14031 Willow Drive, Clive, IA 50325
MLS# 729625Listed by: IOWA REALTY MILLS CROSSING - New
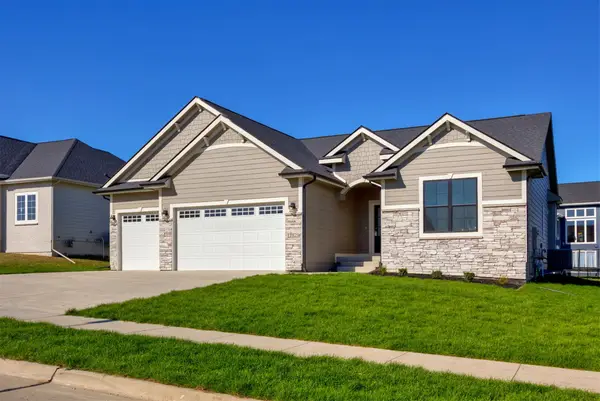 $649,900Active4 beds 3 baths1,791 sq. ft.
$649,900Active4 beds 3 baths1,791 sq. ft.17829 Valley View Drive, Clive, IA 50325
MLS# 729581Listed by: RE/MAX CONCEPTS - New
 $819,000Active5 beds 3 baths1,932 sq. ft.
$819,000Active5 beds 3 baths1,932 sq. ft.3927 Westgate Parkway, Clive, IA 50325
MLS# 729557Listed by: LPT REALTY, LLC 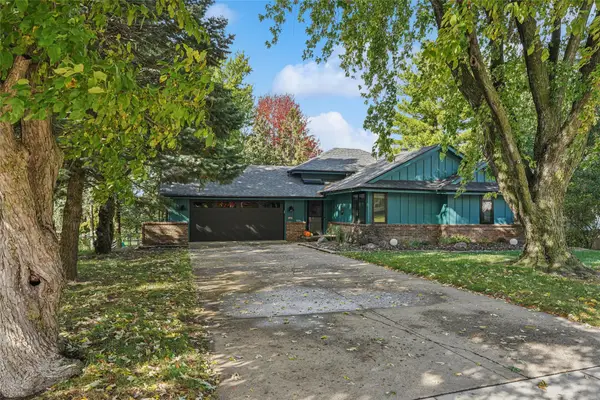 $365,900Pending4 beds 3 baths1,784 sq. ft.
$365,900Pending4 beds 3 baths1,784 sq. ft.1420 NW 104th Street, Clive, IA 50325
MLS# 729486Listed by: LPT REALTY, LLC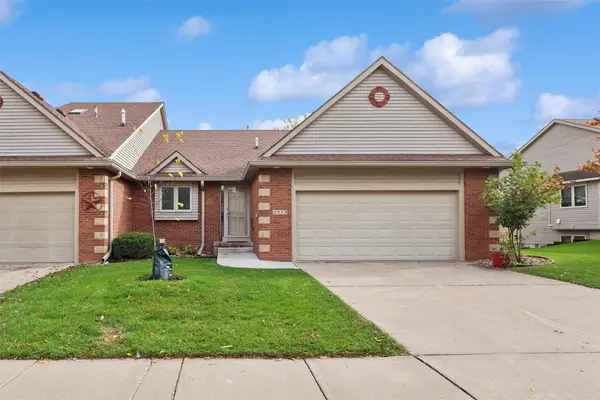 $359,900Active3 beds 3 baths1,466 sq. ft.
$359,900Active3 beds 3 baths1,466 sq. ft.2333 NW 150th Street, Clive, IA 50325
MLS# 729474Listed by: IOWA REALTY MILLS CROSSING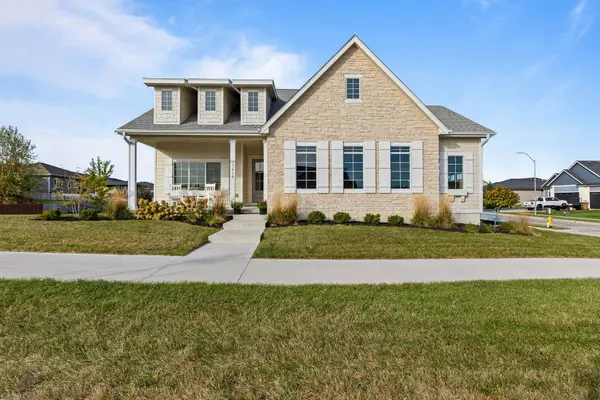 $615,000Active4 beds 3 baths1,804 sq. ft.
$615,000Active4 beds 3 baths1,804 sq. ft.3414 Westgate Parkway, Clive, IA 50325
MLS# 729286Listed by: KELLER WILLIAMS REALTY GDM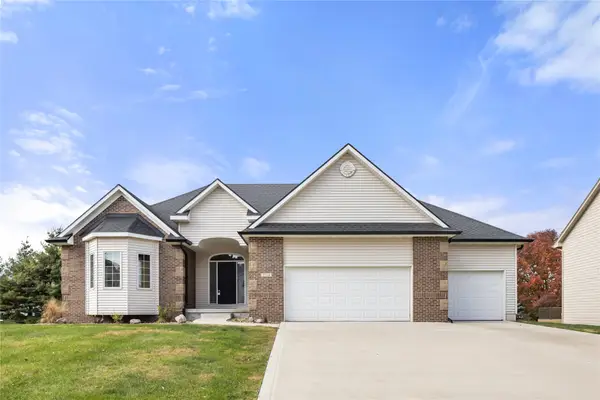 $495,000Pending4 beds 3 baths1,959 sq. ft.
$495,000Pending4 beds 3 baths1,959 sq. ft.2524 NW 161st Street, Clive, IA 50325
MLS# 729257Listed by: RE/MAX CONCEPTS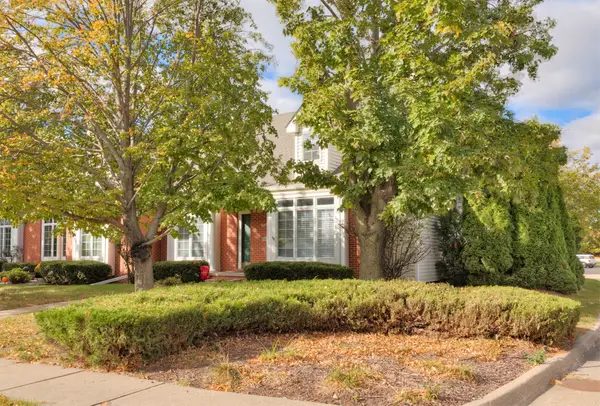 $298,000Active3 beds 3 baths1,397 sq. ft.
$298,000Active3 beds 3 baths1,397 sq. ft.2098 NW 159th Street, Clive, IA 50325
MLS# 729277Listed by: RE/MAX PRECISION
