3815 NW 183rd Street, Clive, IA 50325
Local realty services provided by:Better Homes and Gardens Real Estate Innovations
3815 NW 183rd Street,Clive, IA 50325
$1,725,000
- 5 Beds
- 7 Baths
- 3,033 sq. ft.
- Single family
- Pending
Listed by:rick wanamaker
Office:iowa realty mills crossing
MLS#:716035
Source:IA_DMAAR
Price summary
- Price:$1,725,000
- Price per sq. ft.:$568.74
About this home
Featured in last year’s home show is this 5,273 SF walk-out ranch, with 5 BRs, 7 baths, a heated fiberglass pool with retractable cover and a 426 SF heated and air-conditioned pool house with covered patio. The main floor includes a great room with vaulted beamed ceiling, stone front fireplace; kitchen with huge island with natural and durable quartzite counters, deluxe appliances including a 6 burner gas stove with outside exhaust fan and beverage refrigerator; primary bedroom with eastern view of the park; primary walk-in closet with built-ins and full mirror. The second floor features a private office or 5th BR retreat with it’s own deck. The walk-out lower level has 2 more BRs, 1.75 baths, large family room for TV viewing and walk-behind wet bar, plus an exercise room. There are two covered decks and a covered patio. The lot backs to a 125 acre greenbelt nature park and pond. Just 5 minutes to Waukee NW high school.
Contact an agent
Home facts
- Year built:2024
- Listing ID #:716035
- Added:148 day(s) ago
- Updated:September 11, 2025 at 07:27 AM
Rooms and interior
- Bedrooms:5
- Total bathrooms:7
- Full bathrooms:1
- Half bathrooms:1
- Living area:3,033 sq. ft.
Heating and cooling
- Cooling:Central Air
- Heating:Forced Air, Gas, Natural Gas
Structure and exterior
- Roof:Asphalt, Shingle
- Year built:2024
- Building area:3,033 sq. ft.
- Lot area:0.32 Acres
Utilities
- Water:Public
- Sewer:Public Sewer
Finances and disclosures
- Price:$1,725,000
- Price per sq. ft.:$568.74
- Tax amount:$26
New listings near 3815 NW 183rd Street
- New
 $345,000Active3 beds 4 baths1,601 sq. ft.
$345,000Active3 beds 4 baths1,601 sq. ft.2701 NW 165th Lane, Clive, IA 50325
MLS# 726849Listed by: REALTY ONE GROUP IMPACT - New
 $439,900Active4 beds 4 baths1,885 sq. ft.
$439,900Active4 beds 4 baths1,885 sq. ft.15554 Rocklyn Place, Clive, IA 50325
MLS# 726832Listed by: IOWA REALTY MILLS CROSSING - New
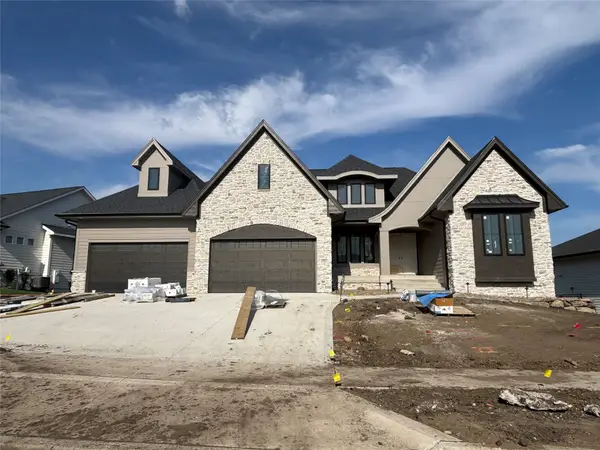 $1,449,900Active4 beds 6 baths2,557 sq. ft.
$1,449,900Active4 beds 6 baths2,557 sq. ft.3957 NW 177th Court, Clive, IA 50325
MLS# 726626Listed by: KELLER WILLIAMS REALTY GDM - New
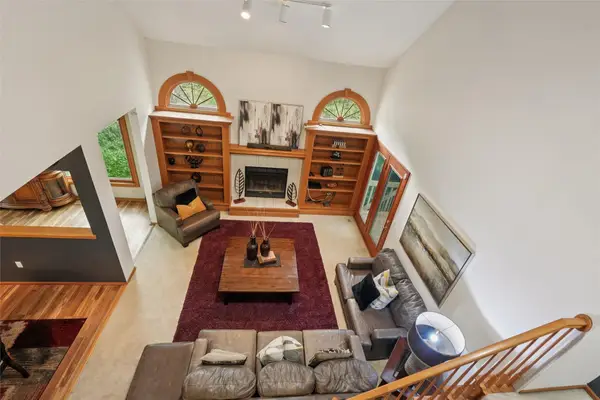 $430,000Active4 beds 4 baths2,024 sq. ft.
$430,000Active4 beds 4 baths2,024 sq. ft.1824 NW 90th Street, Clive, IA 50325
MLS# 726133Listed by: KELLER WILLIAMS LEGACY GROUP - New
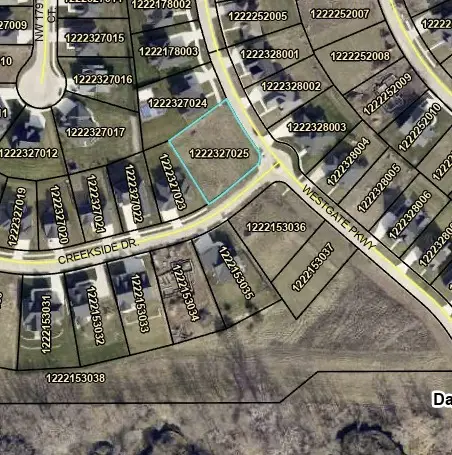 $159,900Active0.51 Acres
$159,900Active0.51 Acres17827 Creekside Drive, Clive, IA 50325
MLS# 726677Listed by: RE/MAX CONCEPTS - New
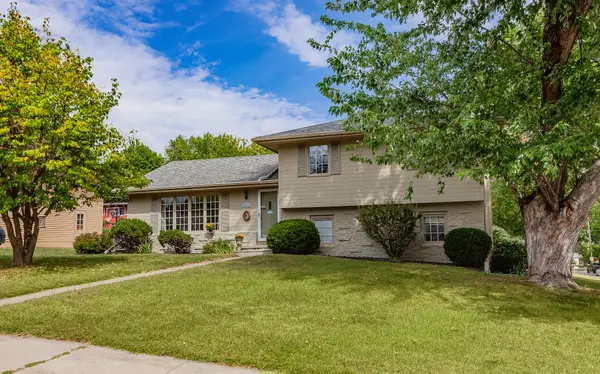 $362,900Active3 beds 3 baths1,429 sq. ft.
$362,900Active3 beds 3 baths1,429 sq. ft.8011 Northwest Drive, Clive, IA 50325
MLS# 726656Listed by: STEVENS REALTY  $329,990Pending6 beds 4 baths1,622 sq. ft.
$329,990Pending6 beds 4 baths1,622 sq. ft.1515 NW 81st Street, Clive, IA 50325
MLS# 726588Listed by: AGENCY IOWA- Open Sun, 11am to 12:30pmNew
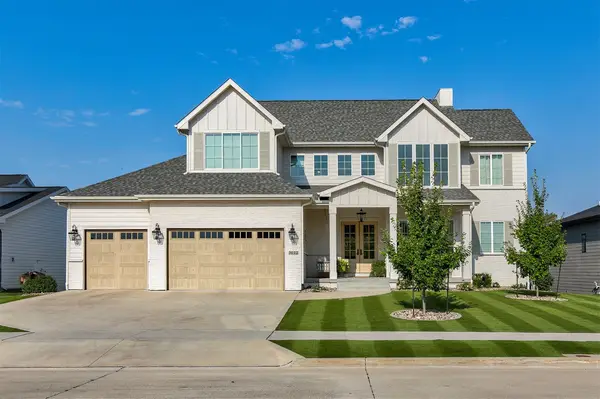 $1,595,000Active6 beds 6 baths3,265 sq. ft.
$1,595,000Active6 beds 6 baths3,265 sq. ft.3612 NW 178th Court, Clive, IA 50325
MLS# 726578Listed by: RE/MAX PRECISION - New
 $554,900Active3 beds 3 baths2,029 sq. ft.
$554,900Active3 beds 3 baths2,029 sq. ft.16691 Valleyview Lane, Clive, IA 50325
MLS# 726467Listed by: IOWA REALTY MILLS CROSSING  $559,000Pending4 beds 3 baths1,943 sq. ft.
$559,000Pending4 beds 3 baths1,943 sq. ft.1311 NW 120th Street, Clive, IA 50325
MLS# 726283Listed by: RE/MAX CONCEPTS
