9906 Lincoln Avenue, Clive, IA 50325
Local realty services provided by:Better Homes and Gardens Real Estate Innovations
Listed by:deanna lane
Office:bhhs first realty westown
MLS#:723112
Source:IA_DMAAR
Price summary
- Price:$329,900
- Price per sq. ft.:$200.67
About this home
Nestled among mature trees, this Clive ranch home is thoughtfully designed to offer comfort, function, and charm at every turn. Step inside to a unique floor plan featuring three generously sized bedrooms, two full baths, a cozy family room, formal dining and living rooms, and an eat-in kitchen — ideal for everyday living and entertaining. The finished lower level provides a versatile flex space perfect for a rec room, office, or play area, plus two expansive unfinished areas that can be used for storage, fitness, or hobbies. A convenient workbench, additional kitchenette and half bath add extra value and functionality to the lower level. Enjoy your private, fully fenced backyard oasis, complete with a brick patio and terraced garden beds, perfect for outdoor gatherings or quiet mornings. Major updates include a new roof in 2019, HVAC in 2018, water heater in 2021, as well as updated windows, flooring, and appliances — truly move-in ready.
Contact an agent
Home facts
- Year built:1976
- Listing ID #:723112
- Added:65 day(s) ago
- Updated:September 29, 2025 at 06:43 PM
Rooms and interior
- Bedrooms:3
- Total bathrooms:3
- Full bathrooms:1
- Half bathrooms:1
- Living area:1,644 sq. ft.
Heating and cooling
- Cooling:Central Air
- Heating:Electric, Forced Air
Structure and exterior
- Roof:Asphalt, Shingle
- Year built:1976
- Building area:1,644 sq. ft.
- Lot area:0.26 Acres
Utilities
- Water:Public
- Sewer:Public Sewer
Finances and disclosures
- Price:$329,900
- Price per sq. ft.:$200.67
- Tax amount:$5,187
New listings near 9906 Lincoln Avenue
- New
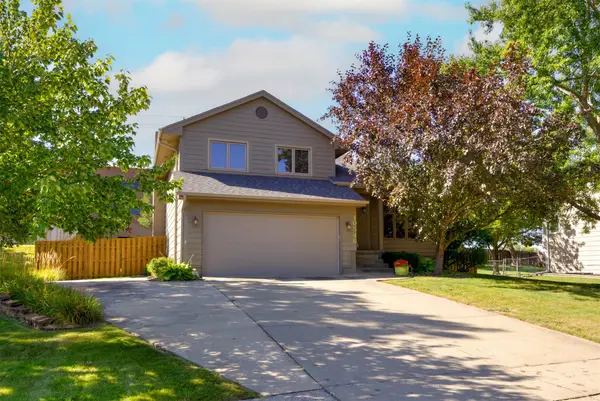 $342,000Active3 beds 3 baths1,614 sq. ft.
$342,000Active3 beds 3 baths1,614 sq. ft.10546 Forest Avenue, Clive, IA 50325
MLS# 726964Listed by: SPACE SIMPLY - New
 $345,000Active3 beds 4 baths1,601 sq. ft.
$345,000Active3 beds 4 baths1,601 sq. ft.2701 NW 165th Lane, Clive, IA 50325
MLS# 726849Listed by: REALTY ONE GROUP IMPACT - New
 $439,900Active4 beds 4 baths1,885 sq. ft.
$439,900Active4 beds 4 baths1,885 sq. ft.15554 Rocklyn Place, Clive, IA 50325
MLS# 726832Listed by: IOWA REALTY MILLS CROSSING - New
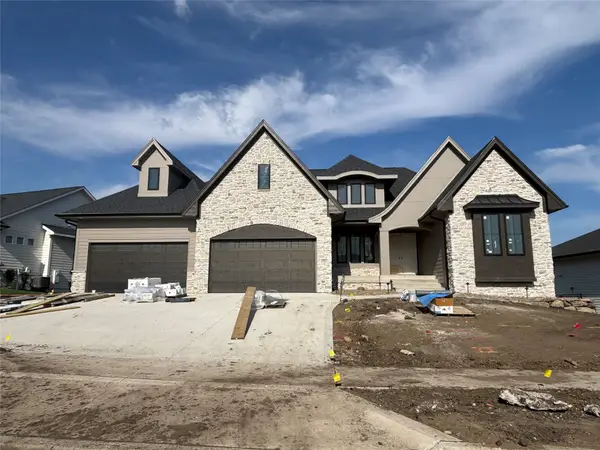 $1,449,900Active4 beds 6 baths2,557 sq. ft.
$1,449,900Active4 beds 6 baths2,557 sq. ft.3957 NW 177th Court, Clive, IA 50325
MLS# 726626Listed by: KELLER WILLIAMS REALTY GDM - New
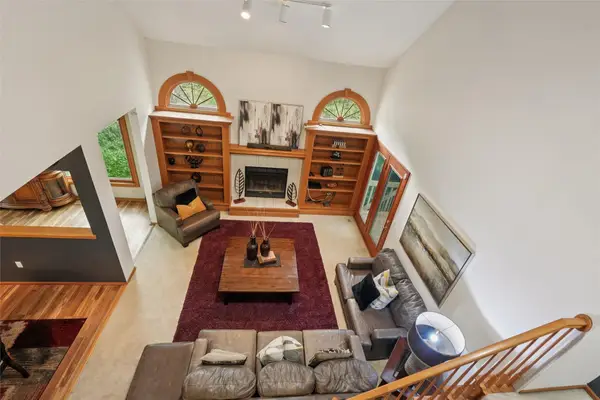 $430,000Active4 beds 4 baths2,024 sq. ft.
$430,000Active4 beds 4 baths2,024 sq. ft.1824 NW 90th Street, Clive, IA 50325
MLS# 726133Listed by: KELLER WILLIAMS LEGACY GROUP - New
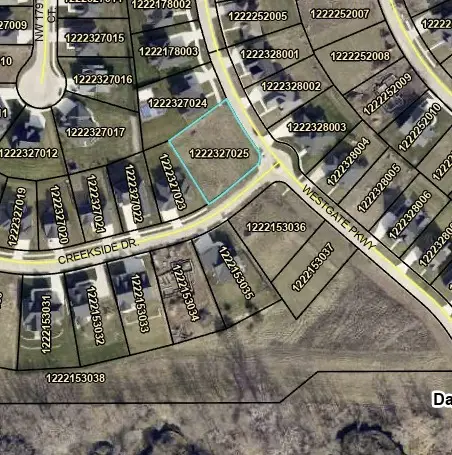 $159,900Active0.51 Acres
$159,900Active0.51 Acres17827 Creekside Drive, Clive, IA 50325
MLS# 726677Listed by: RE/MAX CONCEPTS - New
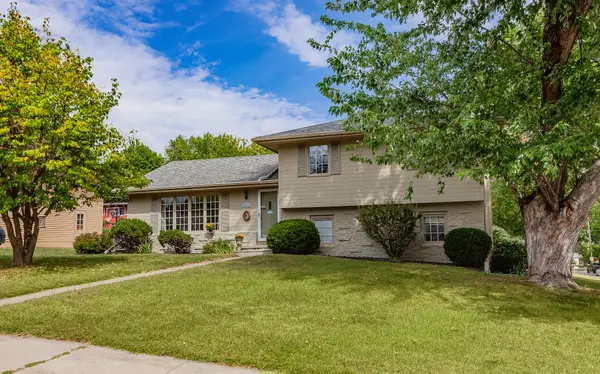 $362,900Active3 beds 3 baths1,429 sq. ft.
$362,900Active3 beds 3 baths1,429 sq. ft.8011 Northwest Drive, Clive, IA 50325
MLS# 726656Listed by: STEVENS REALTY - New
 $329,990Active6 beds 4 baths1,622 sq. ft.
$329,990Active6 beds 4 baths1,622 sq. ft.1515 NW 81st Street, Clive, IA 50325
MLS# 726588Listed by: AGENCY IOWA - New
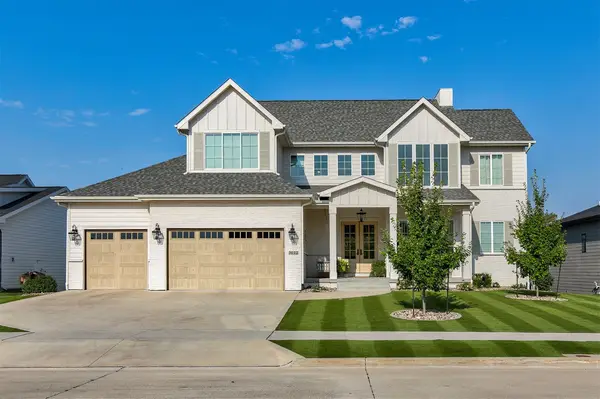 $1,595,000Active6 beds 6 baths3,265 sq. ft.
$1,595,000Active6 beds 6 baths3,265 sq. ft.3612 NW 178th Court, Clive, IA 50325
MLS# 726578Listed by: RE/MAX PRECISION  $554,900Active3 beds 3 baths2,029 sq. ft.
$554,900Active3 beds 3 baths2,029 sq. ft.16691 Valleyview Lane, Clive, IA 50325
MLS# 726467Listed by: IOWA REALTY MILLS CROSSING
