302 E East View Drive, COUNCIL BLUFFS, IA 51503
Local realty services provided by:Better Homes and Gardens Real Estate The Good Life Group
302 E East View Drive,COUNCIL BLUFFS, IA 51503
$550,000
- 4 Beds
- 3 Baths
- 3,138 sq. ft.
- Single family
- Pending
Listed by:susan noland - hunter
Office:heartland properties
MLS#:25-1902
Source:IA_SWIAR
Price summary
- Price:$550,000
- Price per sq. ft.:$175.27
About this home
Where do we begin on this fabulous one owner custom home? Let's start with the kitchen - Custom hickory cabinets, walk in pantry, EZ close drawers and pull outs, tile backsplash, two lazy susan corner cabinets, and LED rope lights. Open floorplan with high ceilings and gas log fireplace. The primary shower is incredible. Covered back deck overlooking the gardens - raspberries, tomatoes, iris's and lilies with a bonus of no neighbors behind. Main floor laundry and craft room. Lower level offers two legal bedrooms, full bathroom, walk out family room and so much storage. There is a generator that will run major appliances during a power outage. Oversized 3 car garage. Zero Entry. Fabulous landscaping. Cement siding. This home has been routinely and professionally maintained.
Contact an agent
Home facts
- Year built:2010
- Listing ID #:25-1902
- Added:1 day(s) ago
- Updated:September 09, 2025 at 07:46 PM
Rooms and interior
- Bedrooms:4
- Total bathrooms:3
- Full bathrooms:3
- Living area:3,138 sq. ft.
Heating and cooling
- Cooling:Electric Central
- Heating:Gas Forced Air
Structure and exterior
- Roof:Composition
- Year built:2010
- Building area:3,138 sq. ft.
- Lot area:0.44 Acres
Schools
- High school:Abraham Lincoln
- Middle school:Gerald W Kirn
- Elementary school:College View
Finances and disclosures
- Price:$550,000
- Price per sq. ft.:$175.27
- Tax amount:$9,310 (2024)
New listings near 302 E East View Drive
- New
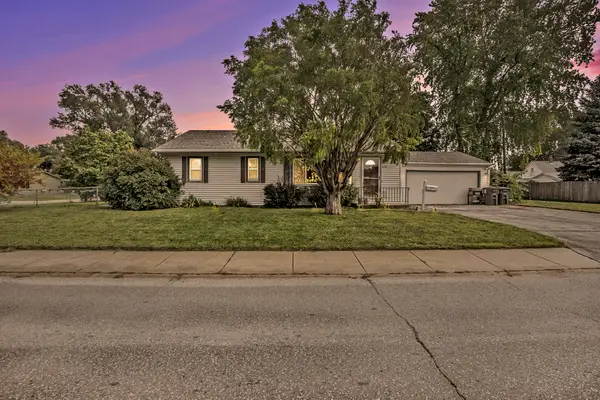 $215,000Active3 beds 1 baths975 sq. ft.
$215,000Active3 beds 1 baths975 sq. ft.419 N 28th Street, COUNCIL BLUFFS, IA 51501
MLS# 25-1919Listed by: EMBARC REALTY - New
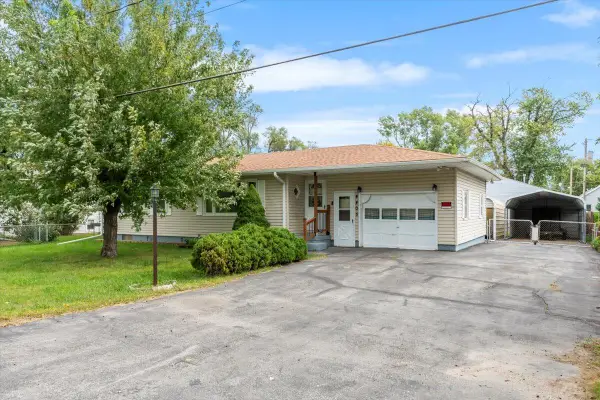 $259,000Active3 beds 1 baths2,156 sq. ft.
$259,000Active3 beds 1 baths2,156 sq. ft.4405 Piute Street, COUNCIL BLUFFS, IA 51501
MLS# 25-1920Listed by: HEARTLAND PROPERTIES - New
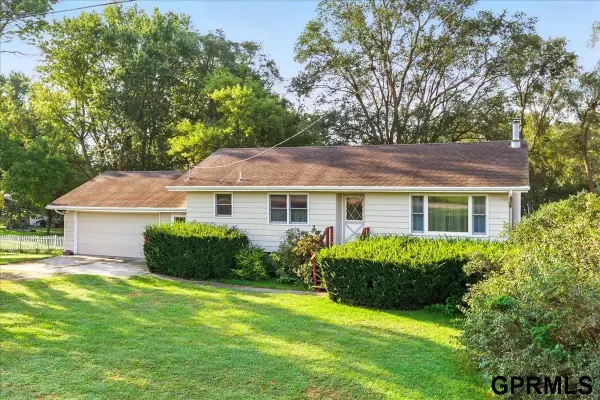 $299,900Active4 beds 2 baths1,907 sq. ft.
$299,900Active4 beds 2 baths1,907 sq. ft.21823 Chestnut Road, Council Bluffs, IA 51503
MLS# 22525559Listed by: RE/MAX IOWA REAL ESTATE GROUP - New
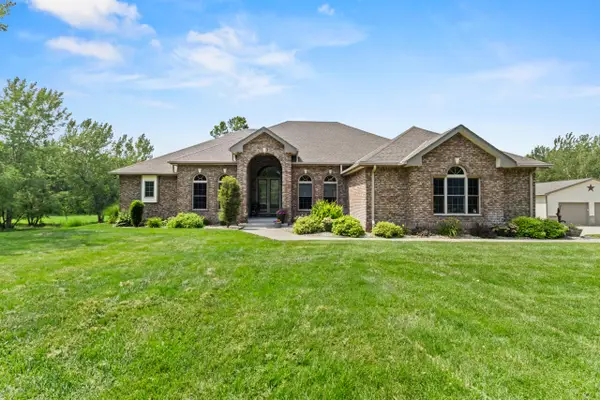 $1,650,000Active5 beds 4 baths5,495 sq. ft.
$1,650,000Active5 beds 4 baths5,495 sq. ft.21253 Ashwood Lane, COUNCIL BLUFFS, IA 51503
MLS# 25-1872Listed by: BHHS AMBASSADOR REAL ESTATE - New
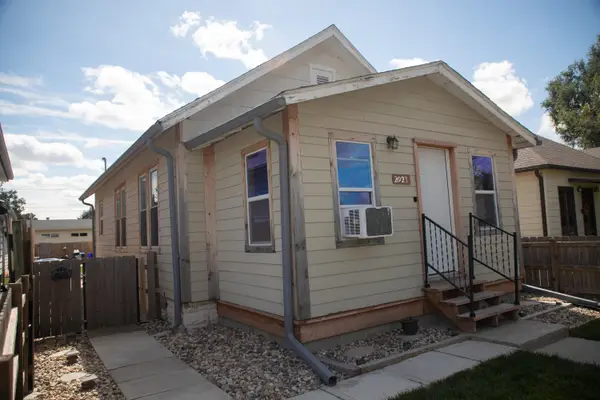 $110,000Active1 beds 1 baths748 sq. ft.
$110,000Active1 beds 1 baths748 sq. ft.2023 7th Avenue, COUNCIL BLUFFS, IA 51501
MLS# 25-1914Listed by: KEY REAL ESTATE - New
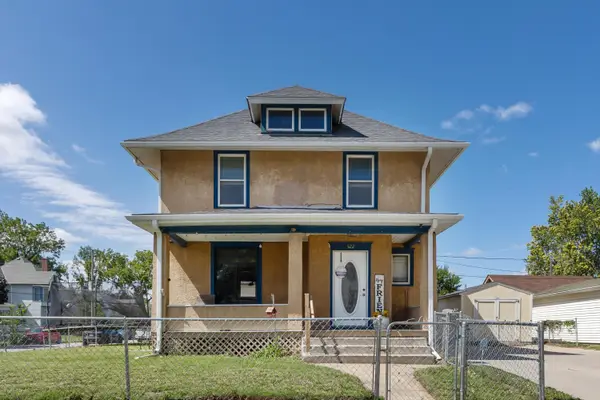 $160,000Active4 beds 1 baths1,560 sq. ft.
$160,000Active4 beds 1 baths1,560 sq. ft.522 S 9th Street, COUNCIL BLUFFS, IA 51501
MLS# 25-1911Listed by: EMBARC REALTY - New
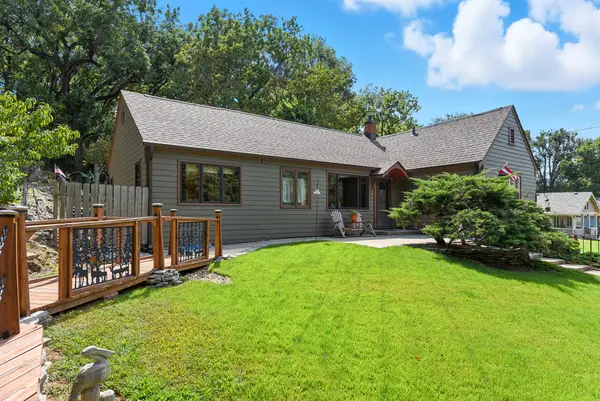 $335,000Active3 beds 2 baths1,982 sq. ft.
$335,000Active3 beds 2 baths1,982 sq. ft.155 S Linden Avenue, COUNCIL BLUFFS, IA 51503
MLS# 25-1909Listed by: BHHS AMBASSADOR REAL ESTATE - New
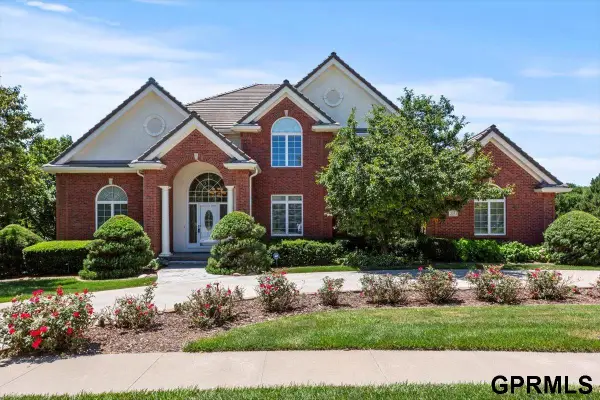 $965,000Active5 beds 4 baths4,067 sq. ft.
$965,000Active5 beds 4 baths4,067 sq. ft.411 Redwood Drive, Council Bluffs, IA 51503
MLS# 22525496Listed by: HEARTLAND PROPERTIES INC - New
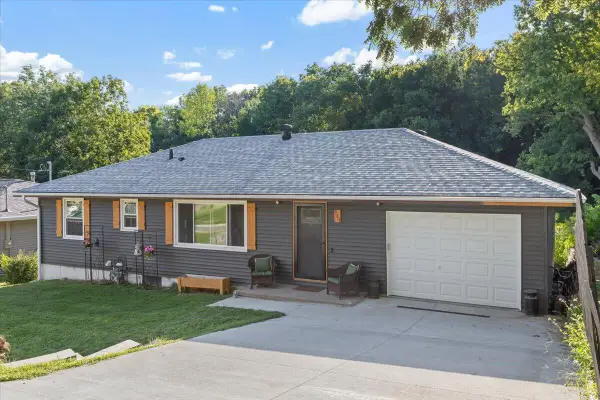 $265,000Active3 beds 2 baths2,076 sq. ft.
$265,000Active3 beds 2 baths2,076 sq. ft.944 Mckenzie Avenue, COUNCIL BLUFFS, IA 51501
MLS# 25-1906Listed by: BETTER HOMES AND GARDENS REAL ESTATE THE GOOD LIFE GROUP
