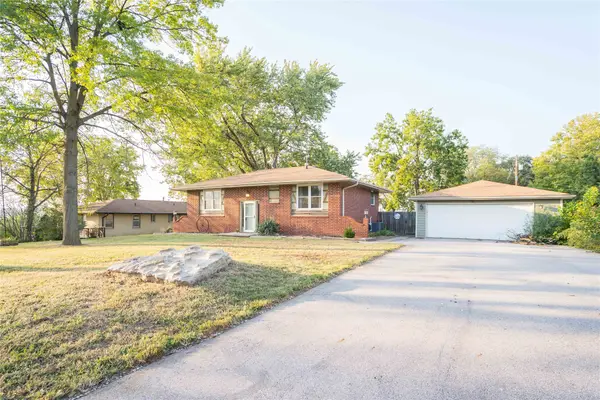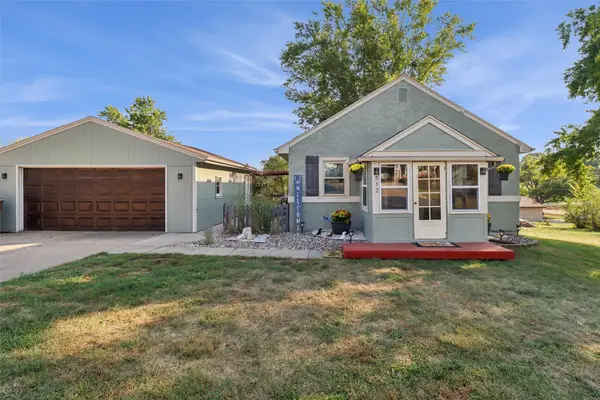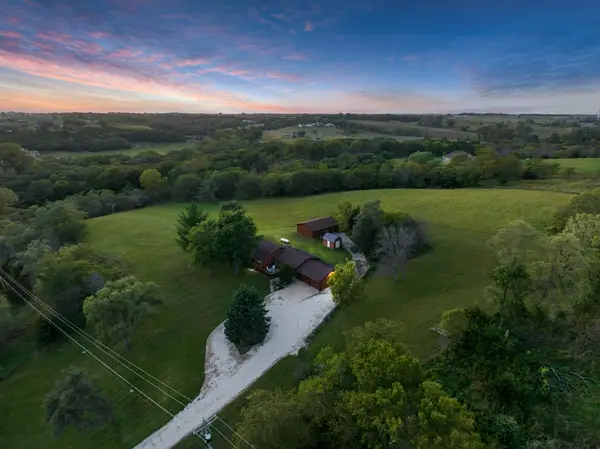1212 Marshall Street, De Soto, IA 50069
Local realty services provided by:Better Homes and Gardens Real Estate Innovations
Listed by:stephanie sullivan
Office:re/max precision
MLS#:728017
Source:IA_DMAAR
Price summary
- Price:$229,900
- Price per sq. ft.:$257.16
About this home
Welcome Home!
This spacious 1979 split-foyer home in DeSoto offers the perfect blend of small-town living yet quick access to the metro-just 10 minutes from West Des Moines with easy access to I-35/80. Featuring 5 bedrooms and 2 full baths, this home has room for everyone. Upstairs has 2 bedrooms, eat in kitchen and sliders to the deck. 3 spacious bedrooms are downstairs. One bedroom is non-conforming, offering flexibility for a home office, guest space, or additional family room. Complete with additional bathroom, laundry room, sump pump and radon mitigation for peace of mind. The oversized 2-car garage provides plenty of storage and workspace, while the large deck overlooks a fully fenced backyard complete with a sculptured fire pit area and large 12x10 storage shed. Perfect for relaxing or entertaining outdoors. The home has newer carpet and LVP flooring throughout, plus all appliances included for your convenience. This home is move-in ready and waiting for you! All information obtained from Seller and public records.
Contact an agent
Home facts
- Year built:1979
- Listing ID #:728017
- Added:1 day(s) ago
- Updated:October 09, 2025 at 06:40 PM
Rooms and interior
- Bedrooms:4
- Total bathrooms:2
- Full bathrooms:1
- Living area:894 sq. ft.
Heating and cooling
- Cooling:Central Air
- Heating:Forced Air, Gas, Natural Gas
Structure and exterior
- Roof:Asphalt, Shingle
- Year built:1979
- Building area:894 sq. ft.
- Lot area:0.32 Acres
Utilities
- Water:Public
- Sewer:Public Sewer
Finances and disclosures
- Price:$229,900
- Price per sq. ft.:$257.16
- Tax amount:$3,776
New listings near 1212 Marshall Street
- Open Sun, 12 to 1:30pmNew
 $250,000Active3 beds 2 baths1,040 sq. ft.
$250,000Active3 beds 2 baths1,040 sq. ft.109 Maple Street, De Soto, IA 50069
MLS# 727155Listed by: RE/MAX REAL ESTATE CENTER - New
 $260,000Active4 beds 2 baths960 sq. ft.
$260,000Active4 beds 2 baths960 sq. ft.512 Maple Street, De Soto, IA 50069
MLS# 727730Listed by: IOWA REALTY ANKENY  $150,000Active1.86 Acres
$150,000Active1.86 Acres0 Warren Street, De Soto, IA 50069
MLS# 726813Listed by: MADDEN REALTY $222,500Pending3 beds 2 baths1,284 sq. ft.
$222,500Pending3 beds 2 baths1,284 sq. ft.209 Locust Street, De Soto, IA 50069
MLS# 726582Listed by: RE/MAX CONCEPTS $877,200Active29.24 Acres
$877,200Active29.24 Acres0 E & W Adjacent To 23152 347th Street, De Soto, IA 50069
MLS# 725855Listed by: IOWA REALTY MILLS CROSSING $1,245,000Active41.5 Acres
$1,245,000Active41.5 Acres0 West Adjacent To 23152 347th Street, De Soto, IA 50069
MLS# 725867Listed by: IOWA REALTY MILLS CROSSING $249,900Pending3 beds 3 baths1,462 sq. ft.
$249,900Pending3 beds 3 baths1,462 sq. ft.1018 Adler Court, De Soto, IA 50069
MLS# 725831Listed by: RE/MAX CONCEPTS $749,900Pending4 beds 3 baths1,830 sq. ft.
$749,900Pending4 beds 3 baths1,830 sq. ft.331 Chestnut Street, De Soto, IA 50069
MLS# 725666Listed by: REALTY ONE GROUP IMPACT $595,000Active3 beds 3 baths2,255 sq. ft.
$595,000Active3 beds 3 baths2,255 sq. ft.23935 360th Street, De Soto, IA 50069
MLS# 722873Listed by: RE/MAX PRECISION
