1335 NE 52nd Avenue, Des Moines, IA 50313
Local realty services provided by:Better Homes and Gardens Real Estate Innovations
1335 NE 52nd Avenue,Des Moines, IA 50313
$235,000
- 2 Beds
- 2 Baths
- 1,725 sq. ft.
- Single family
- Active
Upcoming open houses
- Sun, Sep 2112:00 pm - 02:00 pm
Listed by:jennifer radnich
Office:keller williams realty gdm
MLS#:725388
Source:IA_DMAAR
Price summary
- Price:$235,000
- Price per sq. ft.:$136.23
About this home
Here it is!! Sprawling ranch offering single level living with zero entry in a quiet neighborhood!! Stepping through the front door you find yourself in an expansive front room, bathed in natural sunlight, with beautiful hardwood floors and large windows! This room seamlessly flows into the dining area and into your eat-in kitchen! A sunken four-season room – framed by windows and just off the dining room – provides plenty of space for entertaining family and friends throughout the year! The gleaming hardwood floors also lead the way to two very spacious bedrooms and a full bathroom. To the other end of the house, and accessible from the front room, is a nice sized flex space … office, den, exercise room… as well as a ¾ bath and access to the laundry room. Need more gathering – or relaxing – space? Check out the fabulous drop-zone/living space that connects the house to the garage! Oh – and the yard! It’s as expansive as the house! Relax and unwind on your beautiful patio in your private, fully fenced back yard! Keep your cars out of the elements in the attached two-car garage and store patio furniture, lawn equipment or any other items that need to be stored in the two sheds in the back yard.
Note: Brand new septic tank and d-box coming September 29-30, 2025!!
Contact an agent
Home facts
- Year built:1955
- Listing ID #:725388
- Added:1 day(s) ago
- Updated:September 19, 2025 at 03:39 PM
Rooms and interior
- Bedrooms:2
- Total bathrooms:2
- Full bathrooms:1
- Living area:1,725 sq. ft.
Heating and cooling
- Cooling:Central Air
- Heating:Forced Air, Gas, Natural Gas
Structure and exterior
- Roof:Asphalt, Shingle
- Year built:1955
- Building area:1,725 sq. ft.
- Lot area:0.39 Acres
Utilities
- Water:Public
- Sewer:Septic Tank
Finances and disclosures
- Price:$235,000
- Price per sq. ft.:$136.23
- Tax amount:$3,842
New listings near 1335 NE 52nd Avenue
- New
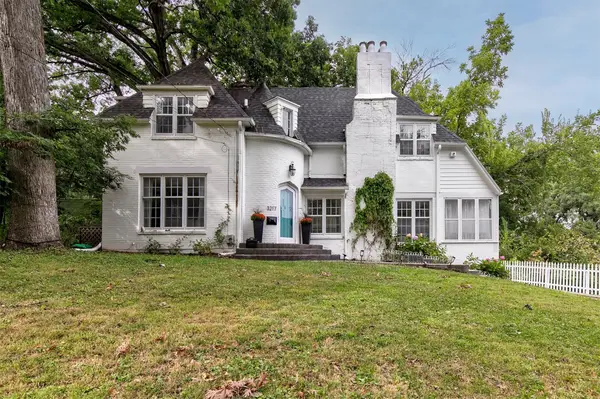 $574,900Active3 beds 3 baths2,476 sq. ft.
$574,900Active3 beds 3 baths2,476 sq. ft.3217 John Lynde Road, Des Moines, IA 50312
MLS# 726315Listed by: REALTY ONE GROUP IMPACT - Open Sun, 1 to 3pmNew
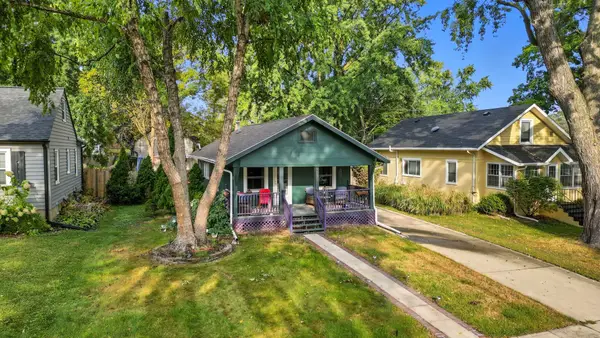 $180,000Active2 beds 1 baths692 sq. ft.
$180,000Active2 beds 1 baths692 sq. ft.2510 35th Street, Des Moines, IA 50310
MLS# 726451Listed by: RE/MAX REVOLUTION - New
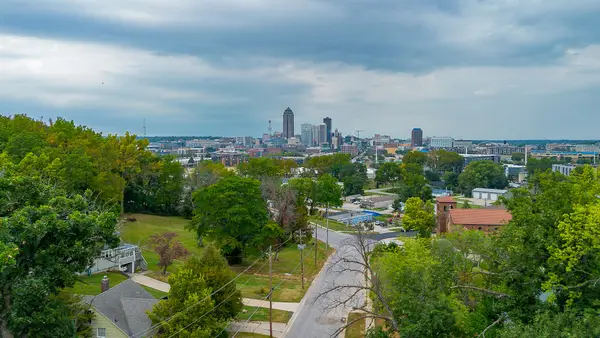 $425,000Active1.64 Acres
$425,000Active1.64 Acres16 Indianola Road, Des Moines, IA 50315
MLS# 726583Listed by: REALTY ONE GROUP IMPACT - New
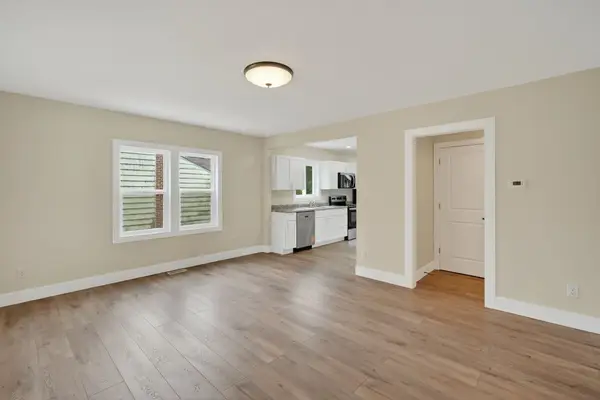 $249,900Active3 beds 1 baths1,232 sq. ft.
$249,900Active3 beds 1 baths1,232 sq. ft.3824 SW 12th Street, Des Moines, IA 50315
MLS# 726594Listed by: RE/MAX CONCEPTS - New
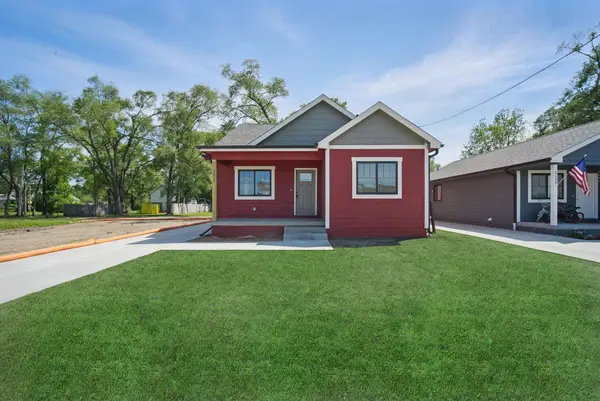 $272,500Active3 beds 2 baths1,296 sq. ft.
$272,500Active3 beds 2 baths1,296 sq. ft.2527 Shaw Street, Des Moines, IA 50317
MLS# 726538Listed by: RE/MAX PRECISION - New
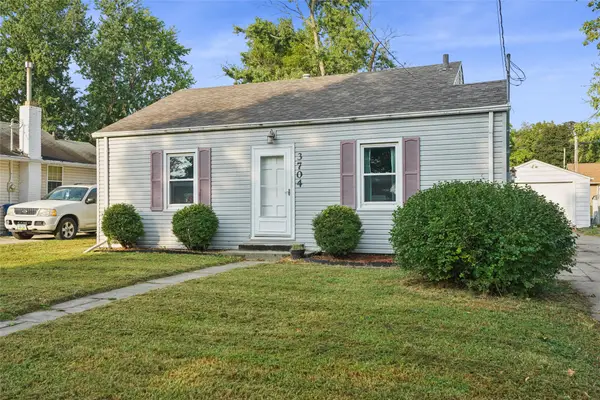 $175,000Active2 beds 1 baths758 sq. ft.
$175,000Active2 beds 1 baths758 sq. ft.3704 Wright Street, Des Moines, IA 50316
MLS# 726574Listed by: IOWA REALTY MILLS CROSSING - New
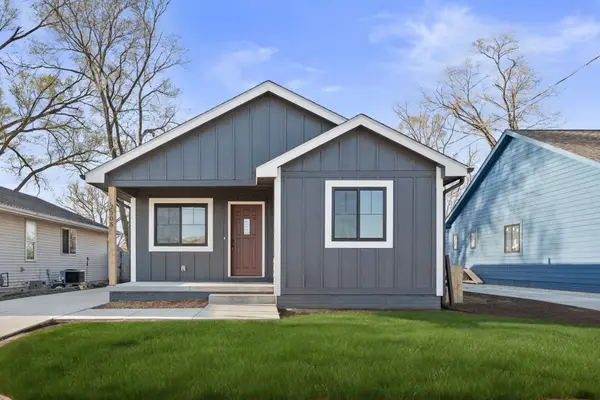 $254,900Active3 beds 2 baths1,096 sq. ft.
$254,900Active3 beds 2 baths1,096 sq. ft.2505 Shaw Street, Des Moines, IA 50317
MLS# 726576Listed by: RE/MAX PRECISION - New
 $345,000Active3 beds 4 baths1,787 sq. ft.
$345,000Active3 beds 4 baths1,787 sq. ft.4513 49th Street, Des Moines, IA 50310
MLS# 726300Listed by: KELLER WILLIAMS REALTY GDM - New
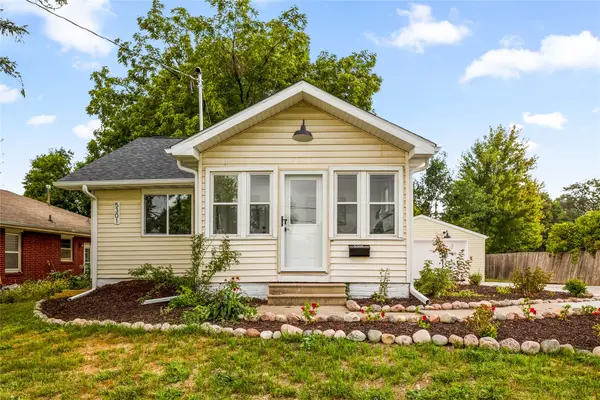 $335,000Active3 beds 2 baths1,600 sq. ft.
$335,000Active3 beds 2 baths1,600 sq. ft.5301 Urbandale Avenue, Des Moines, IA 50310
MLS# 726539Listed by: RE/MAX CONCEPTS
