1516 57th Place, Des Moines, IA 50311
Local realty services provided by:Better Homes and Gardens Real Estate Innovations
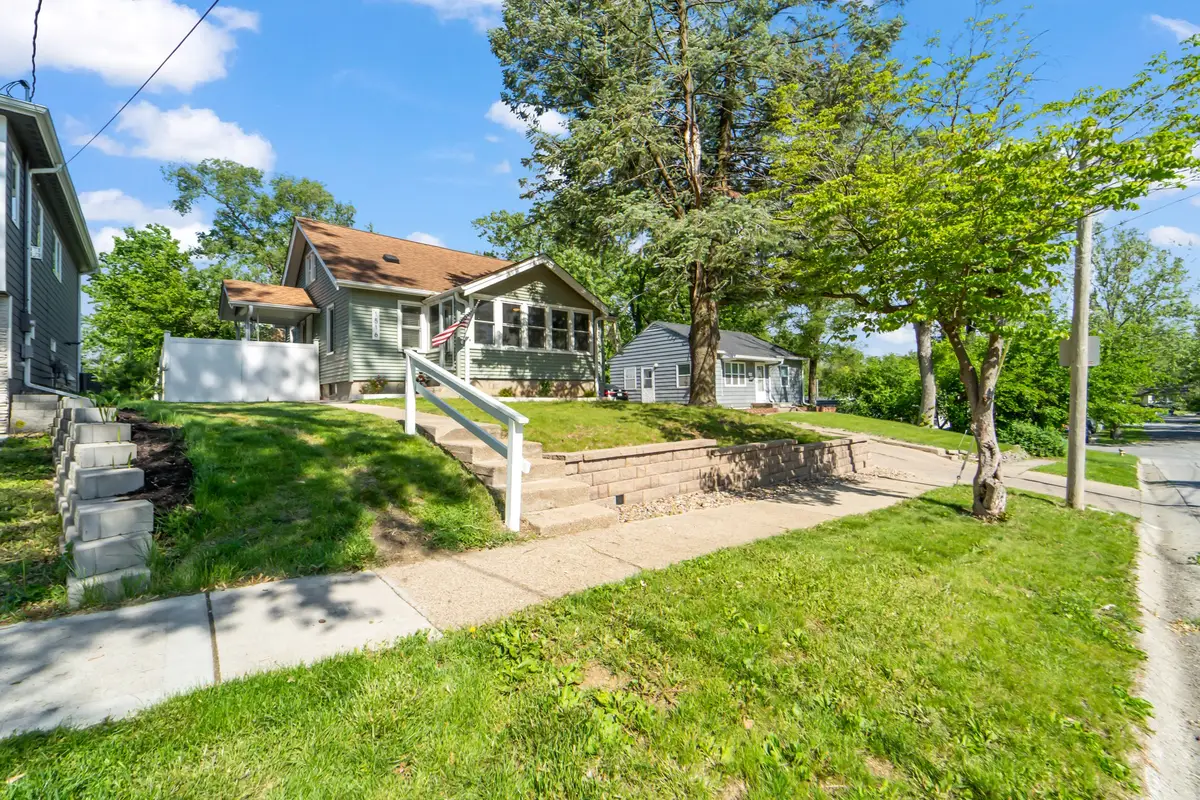
1516 57th Place,Des Moines, IA 50311
$227,000
- 3 Beds
- 1 Baths
- - sq. ft.
- Single family
- Sold
Listed by:shawna sample
Office:keller williams realty gdm
MLS#:718856
Source:IA_DMAAR
Sorry, we are unable to map this address
Price summary
- Price:$227,000
About this home
This beautifully maintained home offers the perfect blend of charm and modern updates. The enclosed front porch is both inviting and functional—a great spot to enjoy your morning coffee. Step inside to a spacious living area that flows seamlessly into the updated eat-in kitchen, featuring white cabinetry, a glass tile backsplash, granite countertops, and stainless-steel appliances (all included). Two main-level bedrooms are separated by a stylishly updated full bathroom. Upstairs, you'll find a large third bedroom complete with a walk-in closet. The dry basement adds even more living space with a laundry area, generous storage, and plenty of room for a home gym, rec room, or additional lounge area. Outside, the fully fenced yard with low-maintenance vinyl fencing includes a spacious patio—perfect for entertaining or relaxing. Love fresh eggs? The chicken coop stays! Major system updates include a new sewer line and a radon mitigation system, both installed in 2022. This move in ready home is a must see! Choice Home Warranty included!!
Contact an agent
Home facts
- Year built:1927
- Listing Id #:718856
- Added:87 day(s) ago
- Updated:August 22, 2025 at 04:43 PM
Rooms and interior
- Bedrooms:3
- Total bathrooms:1
- Full bathrooms:1
Heating and cooling
- Cooling:Central Air, Window Units
- Heating:Forced Air, Gas, Natural Gas
Structure and exterior
- Roof:Asphalt, Shingle
- Year built:1927
Utilities
- Water:Public
- Sewer:Public Sewer
Finances and disclosures
- Price:$227,000
- Tax amount:$3,733 (2024)
New listings near 1516 57th Place
- New
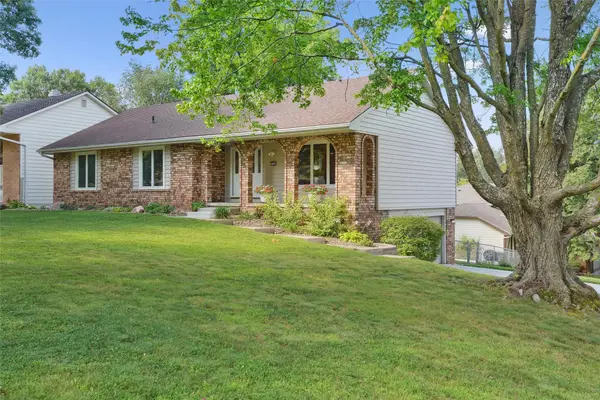 $349,900Active3 beds 3 baths1,436 sq. ft.
$349,900Active3 beds 3 baths1,436 sq. ft.3500 SW 28th Street, Des Moines, IA 50321
MLS# 724702Listed by: REALTY ONE GROUP IMPACT - New
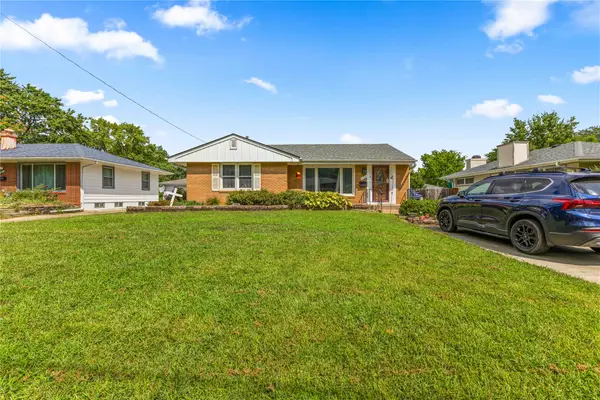 $254,900Active3 beds 3 baths1,212 sq. ft.
$254,900Active3 beds 3 baths1,212 sq. ft.3103 Lawnview Drive, Des Moines, IA 50310
MLS# 724800Listed by: RE/MAX PRECISION - New
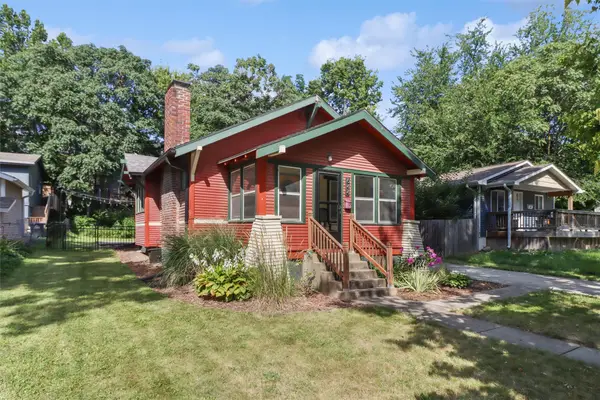 $215,000Active3 beds 1 baths970 sq. ft.
$215,000Active3 beds 1 baths970 sq. ft.644 26th Street, Des Moines, IA 50312
MLS# 724700Listed by: REALTY ONE GROUP IMPACT - New
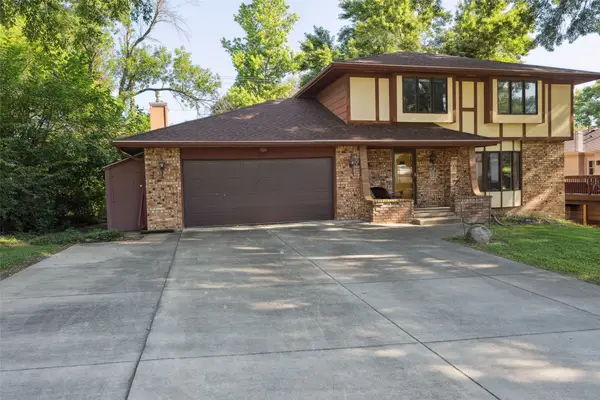 $340,000Active4 beds 4 baths1,908 sq. ft.
$340,000Active4 beds 4 baths1,908 sq. ft.2905 Watrous Avenue, Des Moines, IA 50321
MLS# 724794Listed by: RE/MAX PRECISION - New
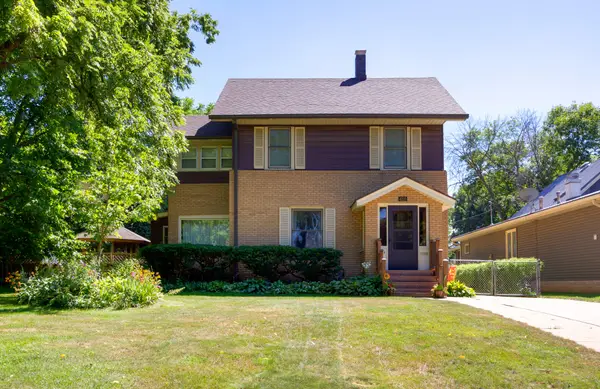 $435,000Active3 beds 3 baths2,479 sq. ft.
$435,000Active3 beds 3 baths2,479 sq. ft.4210 Kingman Boulevard, Des Moines, IA 50311
MLS# 724795Listed by: RE/MAX CONCEPTS - New
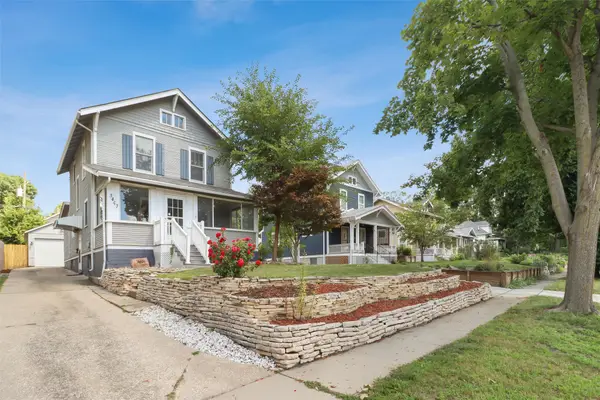 $315,000Active3 beds 2 baths1,496 sq. ft.
$315,000Active3 beds 2 baths1,496 sq. ft.3407 Crocker Street, Des Moines, IA 50312
MLS# 724796Listed by: IOWA REALTY MILLS CROSSING - Open Sun, 1 to 3pmNew
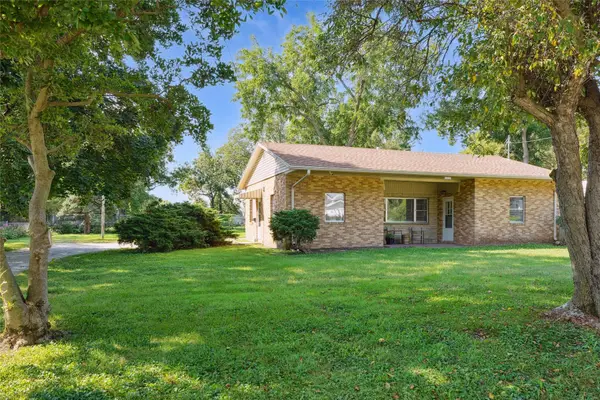 $224,900Active4 beds 1 baths1,662 sq. ft.
$224,900Active4 beds 1 baths1,662 sq. ft.1310 Leland Avenue, Des Moines, IA 50315
MLS# 724778Listed by: IOWA REALTY SOUTH - New
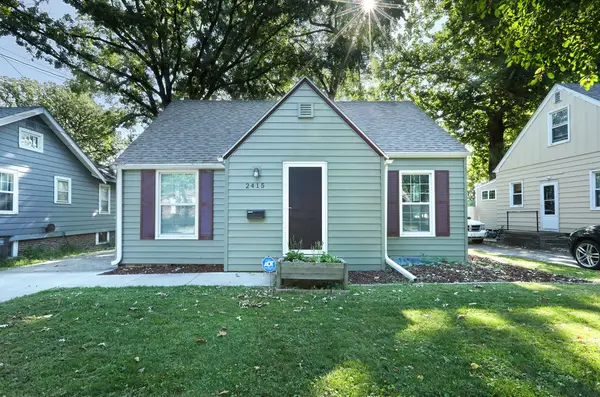 $237,500Active4 beds 2 baths1,237 sq. ft.
$237,500Active4 beds 2 baths1,237 sq. ft.2415 34th Street, Des Moines, IA 50310
MLS# 724782Listed by: RE/MAX CONCEPTS - New
 $189,900Active1 beds 2 baths996 sq. ft.
$189,900Active1 beds 2 baths996 sq. ft.4345 NE 27th Street, Des Moines, IA 50317
MLS# 724785Listed by: RE/MAX CONCEPTS - New
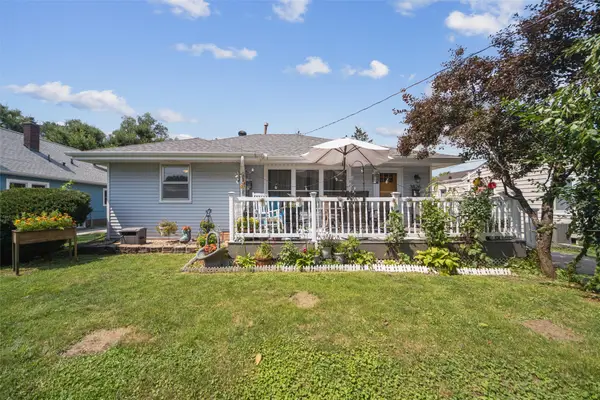 $239,000Active3 beds 2 baths994 sq. ft.
$239,000Active3 beds 2 baths994 sq. ft.3826 53rd Street, Des Moines, IA 50310
MLS# 724788Listed by: IOWA REALTY MILLS CROSSING
