2454 Glenwood Drive #22, Des Moines, IA 50321
Local realty services provided by:Better Homes and Gardens Real Estate Innovations
2454 Glenwood Drive #22,Des Moines, IA 50321
$215,000
- 2 Beds
- 2 Baths
- 1,153 sq. ft.
- Condominium
- Active
Listed by:amanda jackson
Office:re/max concepts
MLS#:728518
Source:IA_DMAAR
Price summary
- Price:$215,000
- Price per sq. ft.:$186.47
- Monthly HOA dues:$430
About this home
Welcome home to one of the most private and peaceful settings in this coveted community! Tucked away near downtown, Gray's Lake, bike trails, and Water Works Park, this home offers a blend of comfort, convenience, and natural beauty that's hard to find.
Step inside to a bright, open living area with soaring ceilings and a cozy wood-burning fireplace. The inviting dining space catches the morning light and flows effortlessly into the kitchen and out to a large patio that overlooks a wooded backdrop, perfect for relaxing or entertaining outdoors.
Both bedrooms offer generous space and versatility, with one featuring a custom Murphy bed and the other a walk-in closet. A bonus storage room provides the extra space you rarely find in townhome living.
Recent improvements include fresh paint, a newly stained and sealed deck, new driveway, new water heater, updated plumbing, blackout blinds, and a custom awning at the entry. Every detail reflects the care and pride of ownership throughout.
Enjoy an easy-care lifestyle with Metronet, water, sewer, lawn, and snow included in the HOA, along with access to a community pool and hot tub. Two parking spaces, pet-friendly, and surrounded by mature trees for privacy and peace.
Modern comfort, natural charm, and a location that truly feels like home, this is the one you've been waiting for.
Contact an agent
Home facts
- Year built:1982
- Listing ID #:728518
- Added:1 day(s) ago
- Updated:October 17, 2025 at 09:49 PM
Rooms and interior
- Bedrooms:2
- Total bathrooms:2
- Full bathrooms:1
- Half bathrooms:1
- Living area:1,153 sq. ft.
Heating and cooling
- Cooling:Central Air
- Heating:Forced Air, Gas, Natural Gas
Structure and exterior
- Roof:Asphalt, Shingle
- Year built:1982
- Building area:1,153 sq. ft.
Utilities
- Water:Public
- Sewer:Public Sewer
Finances and disclosures
- Price:$215,000
- Price per sq. ft.:$186.47
- Tax amount:$3,127
New listings near 2454 Glenwood Drive #22
- New
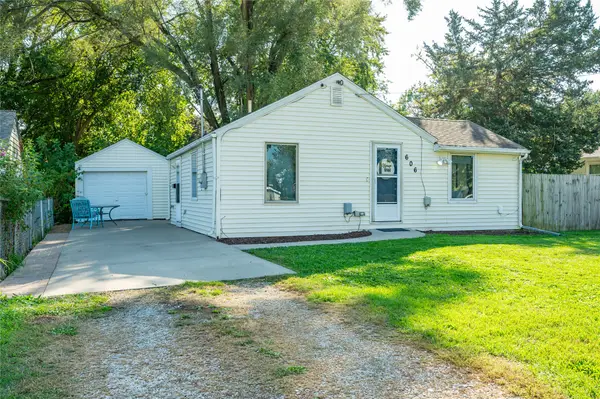 $120,000Active1 beds 1 baths640 sq. ft.
$120,000Active1 beds 1 baths640 sq. ft.606 Marion Street, Des Moines, IA 50315
MLS# 728647Listed by: RE/MAX CONCEPTS - New
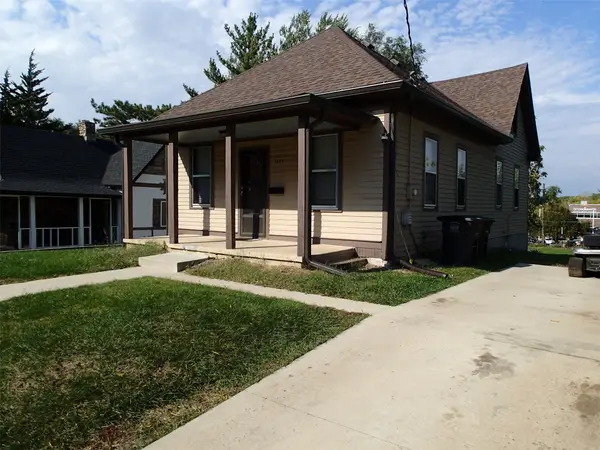 $169,000Active3 beds 1 baths1,388 sq. ft.
$169,000Active3 beds 1 baths1,388 sq. ft.1925 Francis Avenue, Des Moines, IA 50314
MLS# 728621Listed by: IOWA REALTY MILLS CROSSING - New
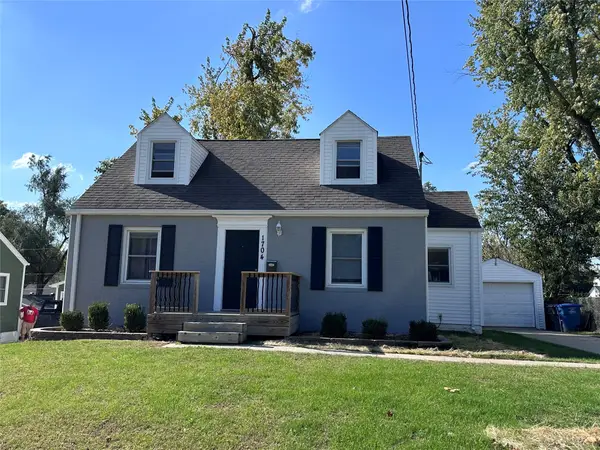 $235,000Active3 beds 1 baths1,085 sq. ft.
$235,000Active3 beds 1 baths1,085 sq. ft.1704 Merle Hay Road, Des Moines, IA 50310
MLS# 728636Listed by: RE/MAX CONCEPTS - New
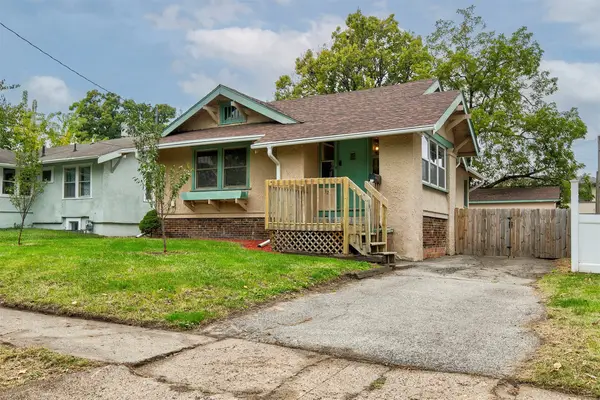 $224,900Active5 beds 2 baths1,115 sq. ft.
$224,900Active5 beds 2 baths1,115 sq. ft.1326 33rd Street, Des Moines, IA 50311
MLS# 728623Listed by: RE/MAX CONCEPTS - New
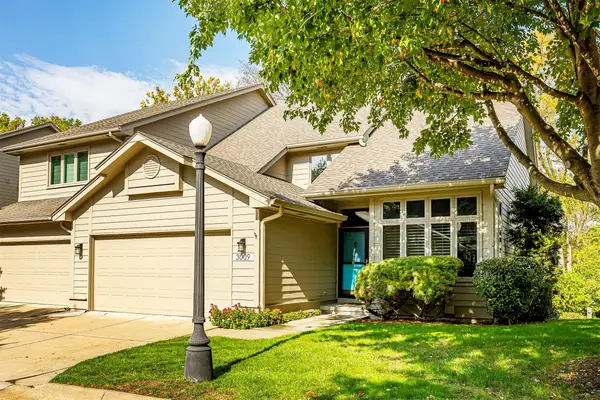 $364,900Active2 beds 4 baths1,905 sq. ft.
$364,900Active2 beds 4 baths1,905 sq. ft.3009 Fox Hollow Circle, Des Moines, IA 50321
MLS# 728573Listed by: EXP REALTY, LLC - New
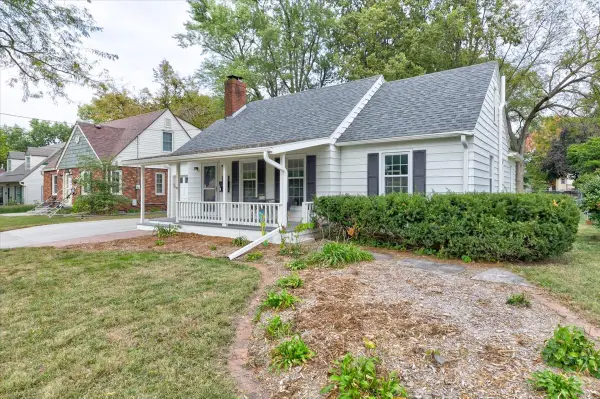 $285,000Active3 beds 1 baths1,239 sq. ft.
$285,000Active3 beds 1 baths1,239 sq. ft.3117 45th Street, Des Moines, IA 50310
MLS# 728585Listed by: REALTY ONE GROUP IMPACT - Open Sun, 1 to 4pmNew
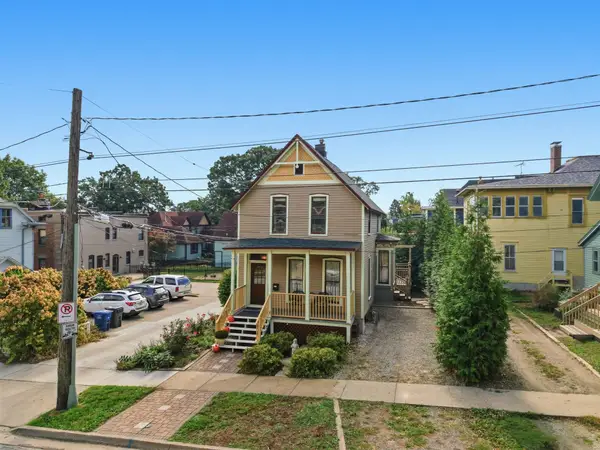 $249,000Active3 beds 2 baths1,437 sq. ft.
$249,000Active3 beds 2 baths1,437 sq. ft.1614 Center Street, Des Moines, IA 50314
MLS# 728619Listed by: RE/MAX CONCEPTS - New
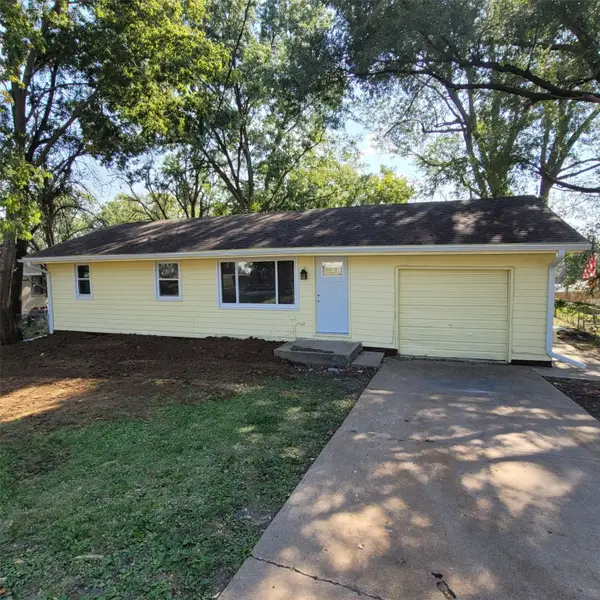 $159,000Active3 beds 1 baths864 sq. ft.
$159,000Active3 beds 1 baths864 sq. ft.1201 E Philip Street, Des Moines, IA 50315
MLS# 728613Listed by: MCAFEE REALTY - New
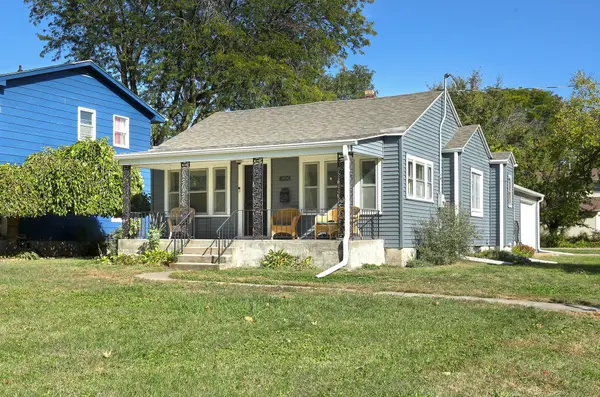 $199,000Active2 beds 2 baths1,052 sq. ft.
$199,000Active2 beds 2 baths1,052 sq. ft.4001 42nd Street, Des Moines, IA 50310
MLS# 728615Listed by: RE/MAX CONCEPTS - Open Sun, 1 to 3pmNew
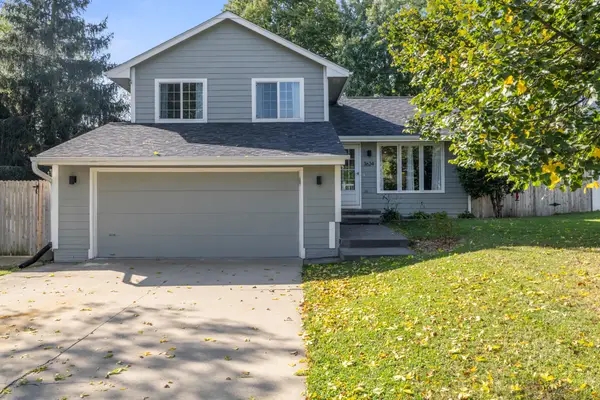 $279,900Active3 beds 3 baths1,510 sq. ft.
$279,900Active3 beds 3 baths1,510 sq. ft.3624 SE 18th Street, Des Moines, IA 50320
MLS# 728608Listed by: RE/MAX CONCEPTS
