3410 50th Street, Des Moines, IA 50310
Local realty services provided by:Better Homes and Gardens Real Estate Innovations
Listed by:krisanne colby
Office:re/max precision
MLS#:728505
Source:IA_DMAAR
Price summary
- Price:$425,000
- Price per sq. ft.:$211.65
About this home
Step into timeless charm with this beautifully maintained Craftsman-style home, nestled in a quiet neighborhood. Lovingly cared for by the same owners for nearly four decades, this home seamlessly blends classic character with thoughtful, high-quality updates throughout.
You'll be captivated by the original woodwork, built-ins, gleaming hardwood floors, & spacious living areas filled with natural light. The heart of the home is the beautifully expanded kitchen 'part of a 16x24 addition (2005) featuring new cabinetry, quartz countertops (2024), a GE Profile induction cooktop (2024), LG microwave (2024), and Bosch double ovens (2023). Every upgrade was chosen with care, enhancing both form and function.
Step outside to enjoy the beautifully landscaped yard complete with an 8x12 garden shed for added storage. The showstopper? A 24x36 oversized, insulated garage (built in 2000), offering double tandem space for up to 4 vehicles 'perfect for car enthusiasts, hobbyists, or those needing extra room.
Notable updates include: New roof (2019), LeafGuard gutters (2020), HardiePlank siding (2008), Andersen double-hung windows (2008), Updated electrical service (2001), HVAC system (2012)
Every improvement reflects the pride and care poured into this home over the years. Whether you're sipping coffee on the cozy front porch or hosting in the spacious backyard, this home offers comfort, charm, and character in equal measure. All information obtained from seller and public records.
Contact an agent
Home facts
- Year built:1914
- Listing ID #:728505
- Added:4 day(s) ago
- Updated:October 20, 2025 at 09:46 PM
Rooms and interior
- Bedrooms:3
- Total bathrooms:3
- Full bathrooms:1
- Half bathrooms:1
- Living area:2,008 sq. ft.
Heating and cooling
- Cooling:Central Air
- Heating:Forced Air, Gas, Natural Gas
Structure and exterior
- Roof:Asphalt, Shingle
- Year built:1914
- Building area:2,008 sq. ft.
- Lot area:0.39 Acres
Utilities
- Water:Public
- Sewer:Public Sewer
Finances and disclosures
- Price:$425,000
- Price per sq. ft.:$211.65
- Tax amount:$6,044
New listings near 3410 50th Street
- New
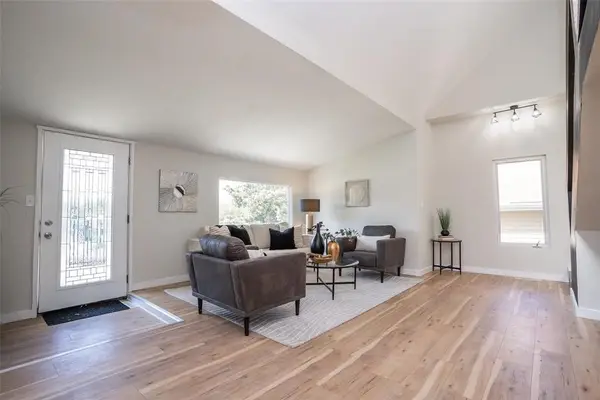 $234,900Active4 beds 3 baths1,459 sq. ft.
$234,900Active4 beds 3 baths1,459 sq. ft.1141 Euclid Avenue, Des Moines, IA 50313
MLS# 728745Listed by: PENNIE CARROLL & ASSOCIATES - New
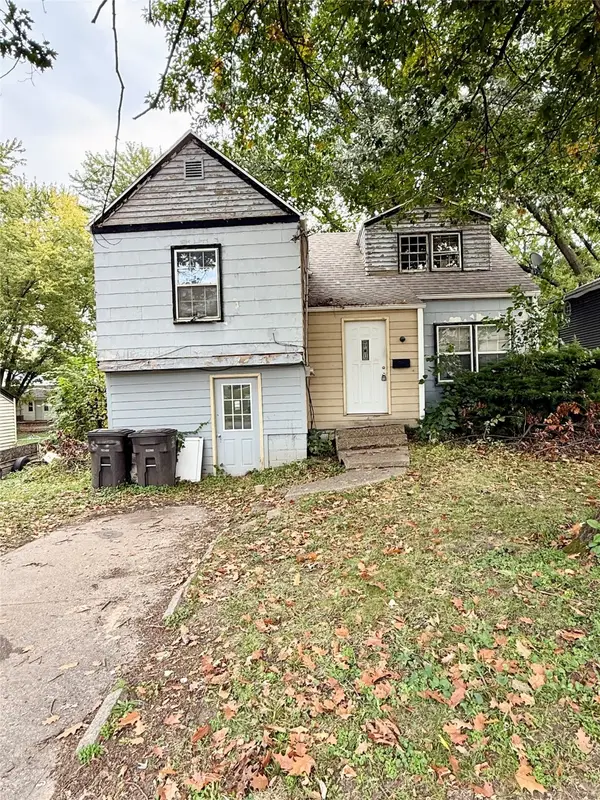 $134,000Active3 beds 1 baths1,178 sq. ft.
$134,000Active3 beds 1 baths1,178 sq. ft.4033 7th Street, Des Moines, IA 50313
MLS# 728732Listed by: REALTY ONE GROUP IMPACT - New
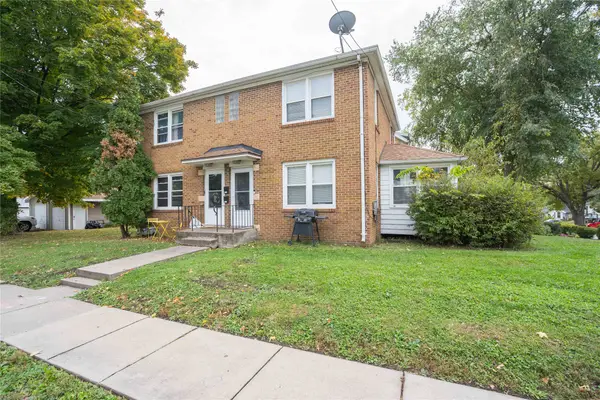 $190,000Active4 beds 1 baths1,830 sq. ft.
$190,000Active4 beds 1 baths1,830 sq. ft.3325-3327 1st Street, Des Moines, IA 50313
MLS# 727913Listed by: CHASE COLLECTIVE - New
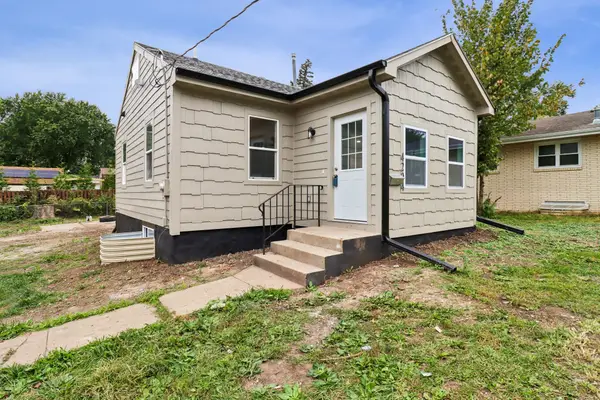 $185,000Active2 beds 2 baths720 sq. ft.
$185,000Active2 beds 2 baths720 sq. ft.4204 SW 7th Street, Des Moines, IA 50315
MLS# 728735Listed by: RE/MAX CONCEPTS - New
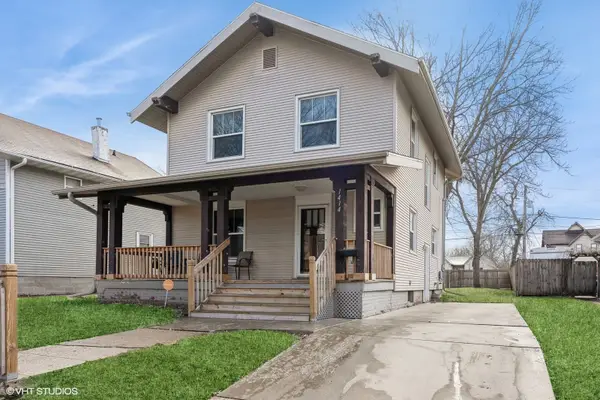 $215,000Active3 beds 1 baths1,448 sq. ft.
$215,000Active3 beds 1 baths1,448 sq. ft.1414 Harrison Avenue, Des Moines, IA 50314
MLS# 728679Listed by: PLATINUM REALTY LLC - New
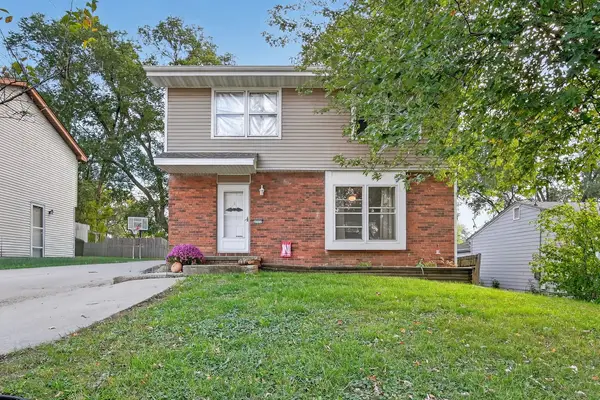 $275,000Active3 beds 2 baths1,568 sq. ft.
$275,000Active3 beds 2 baths1,568 sq. ft.2317 E 41st Court, Des Moines, IA 50317
MLS# 728672Listed by: KELLER WILLIAMS REALTY GDM - New
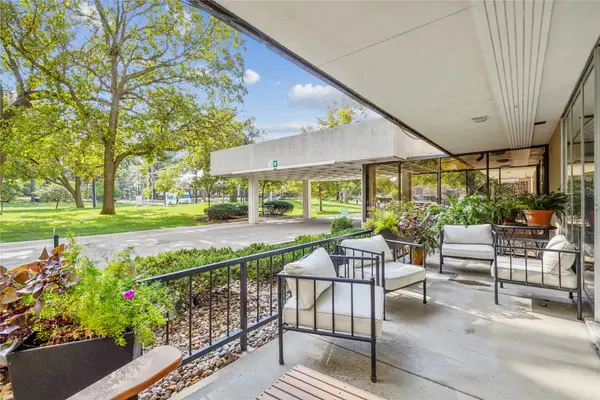 $168,000Active1 beds 1 baths848 sq. ft.
$168,000Active1 beds 1 baths848 sq. ft.3663 Grand Avenue #104, Des Moines, IA 50312
MLS# 728514Listed by: LPT REALTY, LLC - New
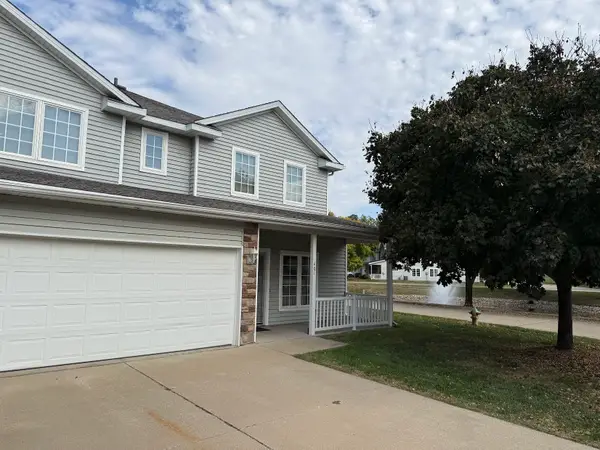 $220,000Active2 beds 3 baths1,332 sq. ft.
$220,000Active2 beds 3 baths1,332 sq. ft.500 N Valley Drive #401, Des Moines, IA 50312
MLS# 728664Listed by: SPACE SIMPLY - New
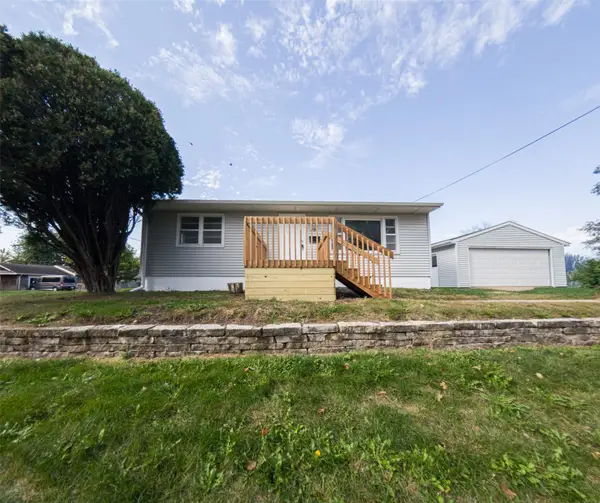 $209,900Active2 beds 1 baths879 sq. ft.
$209,900Active2 beds 1 baths879 sq. ft.1430 E 27th Street, Des Moines, IA 50317
MLS# 728662Listed by: GOSYNERGY REALTY - New
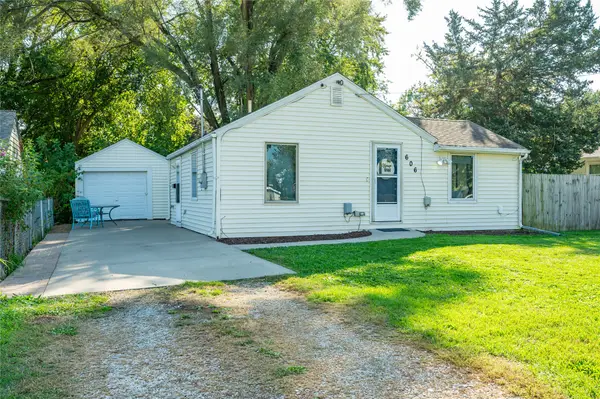 $120,000Active1 beds 1 baths640 sq. ft.
$120,000Active1 beds 1 baths640 sq. ft.606 Marion Street, Des Moines, IA 50315
MLS# 728647Listed by: RE/MAX CONCEPTS
