3514 SW 12th Street, Des Moines, IA 50315
Local realty services provided by:Better Homes and Gardens Real Estate Innovations
3514 SW 12th Street,Des Moines, IA 50315
$271,900
- 3 Beds
- 4 Baths
- 1,467 sq. ft.
- Single family
- Active
Listed by:matthew stevens
Office:zealty home advisors
MLS#:724916
Source:IA_DMAAR
Price summary
- Price:$271,900
- Price per sq. ft.:$185.34
About this home
Charming Tudor with Modern Updates & an Entertainers Backyard!
Welcome to 3514 SW 12th St, a beautifully updated Tudor home that blends timeless character with thoughtful modern upgrades. You'll love the original woodwork, spacious layout, and inviting design throughout.
The main floor features an updated kitchen with patio doors leading to a large deck and fully fenced backyard, complete with three patios, stadium lighting, and a DIY dog pool, perfect for entertaining!
Inside, you'll find a formal dining room, a cozy living room, a versatile sunroom/bedroom with a shower, a home office, and a remodeled half bath.
Upstairs offers two spacious bedrooms, walk-in closets, and updated bathrooms, including a private primary suite.
The finished basement adds a comfortable family room, half bath, and ample storage space making this home nearly 2,000 square foot of finished living area!
Other highlights include a new roof (2023) and a location in a friendly, vibrant neighborhood.
This one is a must see, full of charm, functionality, and space to make your own!
Contact an agent
Home facts
- Year built:1924
- Listing ID #:724916
- Added:63 day(s) ago
- Updated:October 21, 2025 at 03:44 PM
Rooms and interior
- Bedrooms:3
- Total bathrooms:4
- Full bathrooms:2
- Living area:1,467 sq. ft.
Heating and cooling
- Cooling:Central Air
- Heating:Forced Air, Gas
Structure and exterior
- Year built:1924
- Building area:1,467 sq. ft.
- Lot area:0.23 Acres
Utilities
- Water:Public
- Sewer:Public Sewer
Finances and disclosures
- Price:$271,900
- Price per sq. ft.:$185.34
- Tax amount:$4,014
New listings near 3514 SW 12th Street
- New
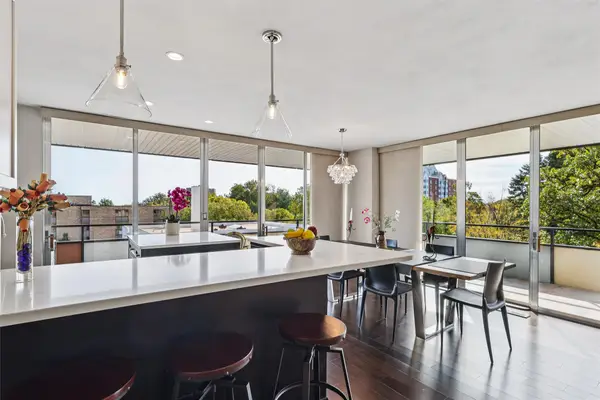 $247,939Active2 beds 2 baths1,190 sq. ft.
$247,939Active2 beds 2 baths1,190 sq. ft.3663 Grand Avenue #503, Des Moines, IA 50312
MLS# 729240Listed by: IOWA REALTY MILLS CROSSING - New
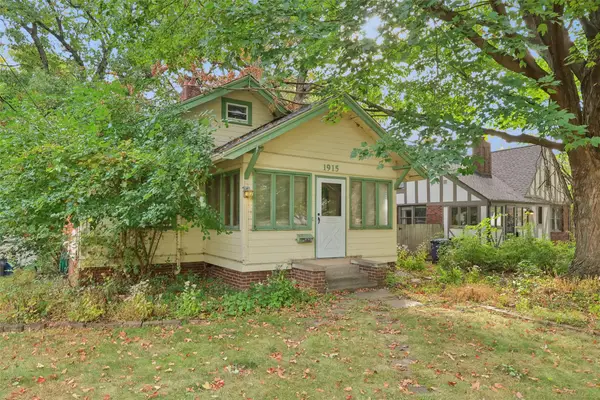 $165,000Active2 beds 1 baths1,005 sq. ft.
$165,000Active2 beds 1 baths1,005 sq. ft.1915 34th Street, Des Moines, IA 50310
MLS# 729195Listed by: IOWA REALTY MILLS CROSSING - New
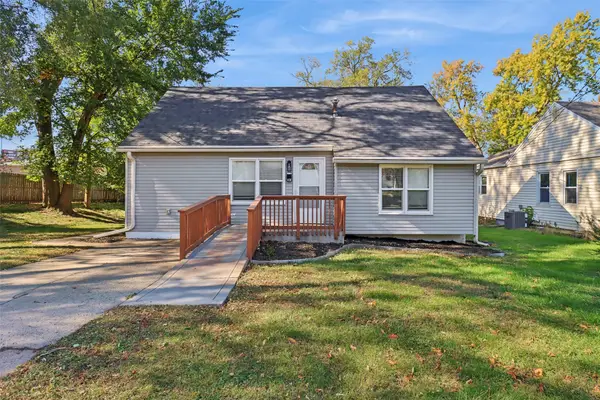 $199,000Active3 beds -- baths1,232 sq. ft.
$199,000Active3 beds -- baths1,232 sq. ft.4120 57th Street, Des Moines, IA 50310
MLS# 729232Listed by: REALTY ONE GROUP IMPACT - New
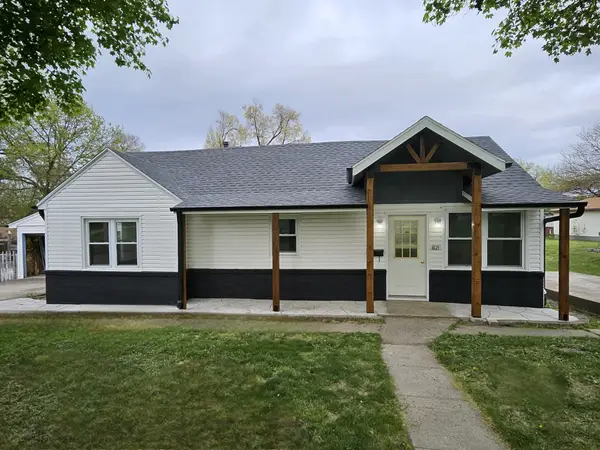 $242,900Active3 beds 1 baths1,148 sq. ft.
$242,900Active3 beds 1 baths1,148 sq. ft.4115 51st Street, Des Moines, IA 50310
MLS# 729176Listed by: EXIT REALTY & ASSOCIATES 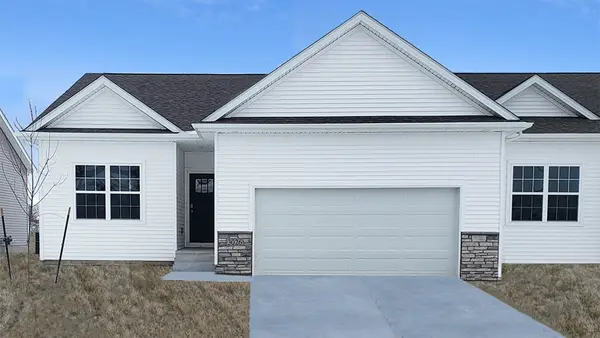 $324,990Pending3 beds 3 baths1,253 sq. ft.
$324,990Pending3 beds 3 baths1,253 sq. ft.2616 Brook View Drive, Des Moines, IA 50317
MLS# 729208Listed by: DRH REALTY OF IOWA, LLC- Open Sun, 1 to 2:30pmNew
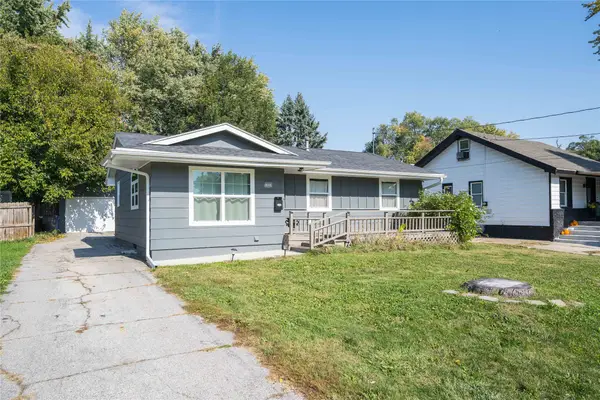 $229,000Active3 beds 2 baths977 sq. ft.
$229,000Active3 beds 2 baths977 sq. ft.1223 Emma Avenue, Des Moines, IA 50315
MLS# 728756Listed by: RE/MAX REAL ESTATE CENTER - New
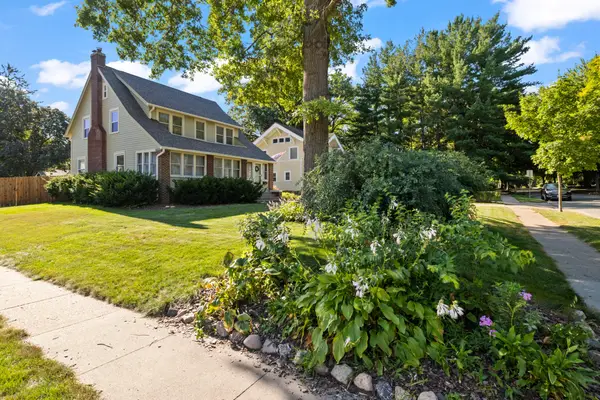 $359,000Active3 beds 2 baths1,664 sq. ft.
$359,000Active3 beds 2 baths1,664 sq. ft.1021 45th Street, Des Moines, IA 50311
MLS# 729188Listed by: RE/MAX PRECISION - New
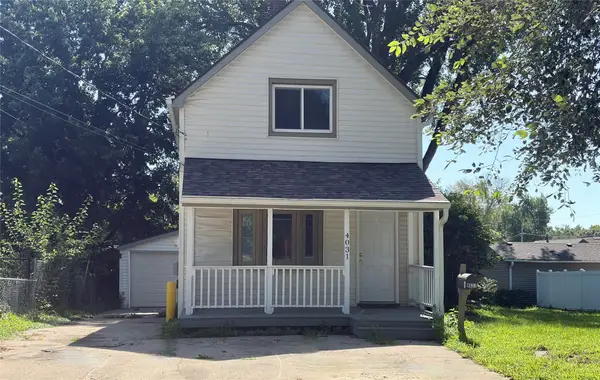 $155,000Active2 beds 1 baths887 sq. ft.
$155,000Active2 beds 1 baths887 sq. ft.4031 E 8th Street, Des Moines, IA 50313
MLS# 723279Listed by: LPT REALTY, LLC - New
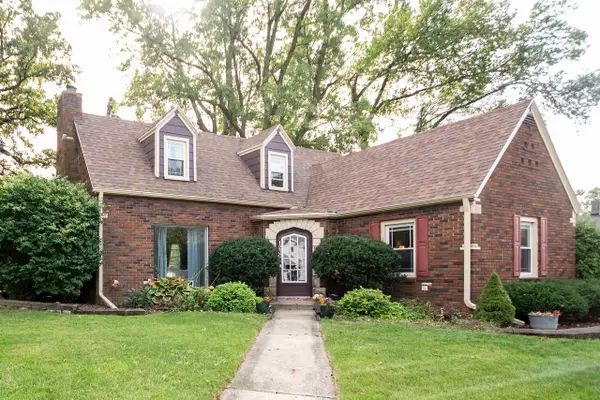 $298,000Active3 beds 2 baths1,384 sq. ft.
$298,000Active3 beds 2 baths1,384 sq. ft.1230 Park Avenue, Des Moines, IA 50315
MLS# 729153Listed by: GOLDFINCH REALTY GROUP - New
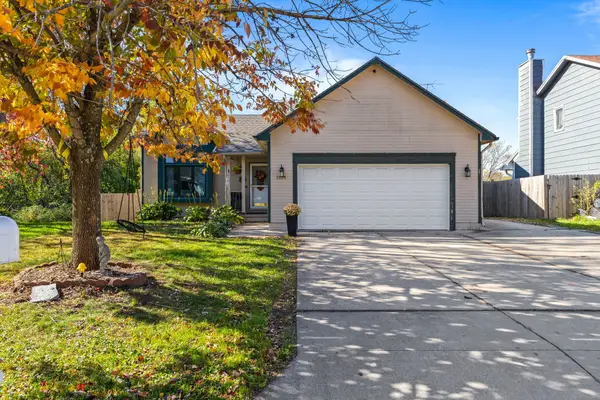 $300,000Active4 beds 3 baths1,308 sq. ft.
$300,000Active4 beds 3 baths1,308 sq. ft.3024 Deerpath Court, Des Moines, IA 50315
MLS# 729154Listed by: EXP REALTY, LLC
