3600 52nd Street, Des Moines, IA 50310
Local realty services provided by:Better Homes and Gardens Real Estate Innovations
3600 52nd Street,Des Moines, IA 50310
$269,900
- 3 Beds
- 2 Baths
- 1,210 sq. ft.
- Single family
- Active
Upcoming open houses
- Sun, Nov 0201:00 am - 03:00 pm
Listed by:madi carlson
Office:re/max concepts
MLS#:725715
Source:IA_DMAAR
Price summary
- Price:$269,900
- Price per sq. ft.:$223.06
About this home
Check out this beautifully cared-for Beaverdale home that blends classic charm with modern updates! The main floor offers a spacious living room filled with natural light and updated flooring (2022), alongside an eat-in kitchen featuring tile floors, backsplash, gas stove, pantry, and updated appliances, including a new dishwasher (2024) and fridge (2019). Two bedrooms with hardwood floors and a remodeled full bath complete the main level. Upstairs you'll find a cozy loft landing perfect for an office, plus a generously sized primary suite with hardwoods, dual closets, and an updated half bath. The lower level provides a large finished rec room with newer carpet (2018), laundry area with washer/dryer included, and plenty of storage. Step outside to enjoy a private fenced backyard with patio and a large 24x30 garage with drain and epoxy flooring (a true bonus)! Major updates ensure peace of mind: electrical (2015), insulation and thermostat (2016), furnace (2017), gutters and water heater (2018), A/C (2020), roof (2021), and more. This home combines classic charm with thoughtful updates, making it completely move-in ready. Don't miss your chance by scheduling a showing today!
Contact an agent
Home facts
- Year built:1954
- Listing ID #:725715
- Added:53 day(s) ago
- Updated:October 29, 2025 at 06:52 PM
Rooms and interior
- Bedrooms:3
- Total bathrooms:2
- Full bathrooms:1
- Half bathrooms:1
- Living area:1,210 sq. ft.
Heating and cooling
- Cooling:Central Air
- Heating:Forced Air, Gas, Natural Gas
Structure and exterior
- Roof:Asphalt, Shingle
- Year built:1954
- Building area:1,210 sq. ft.
- Lot area:0.16 Acres
Utilities
- Water:Public
- Sewer:Public Sewer
Finances and disclosures
- Price:$269,900
- Price per sq. ft.:$223.06
- Tax amount:$4,618 (2025)
New listings near 3600 52nd Street
- New
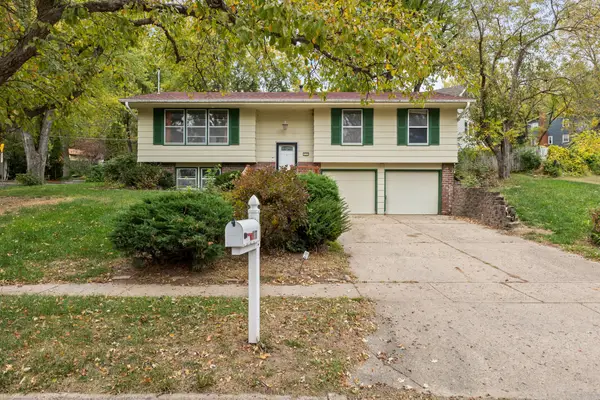 $315,000Active3 beds 2 baths1,188 sq. ft.
$315,000Active3 beds 2 baths1,188 sq. ft.117 SW 58th Drive, Des Moines, IA 50312
MLS# 728255Listed by: ASSOCIATED REALTY - New
 $340,000Active3 beds 2 baths1,680 sq. ft.
$340,000Active3 beds 2 baths1,680 sq. ft.4327 Sheridan Avenue, Des Moines, IA 50310
MLS# 729323Listed by: KELLER WILLIAMS REALTY GDM - New
 $249,900Active4 beds 2 baths1,486 sq. ft.
$249,900Active4 beds 2 baths1,486 sq. ft.951 24th Street, Des Moines, IA 50312
MLS# 729356Listed by: CELLAR DOOR REALTY - New
 $254,900Active3 beds 2 baths1,282 sq. ft.
$254,900Active3 beds 2 baths1,282 sq. ft.3112 E 41st Street, Des Moines, IA 50317
MLS# 729172Listed by: RE/MAX REVOLUTION - New
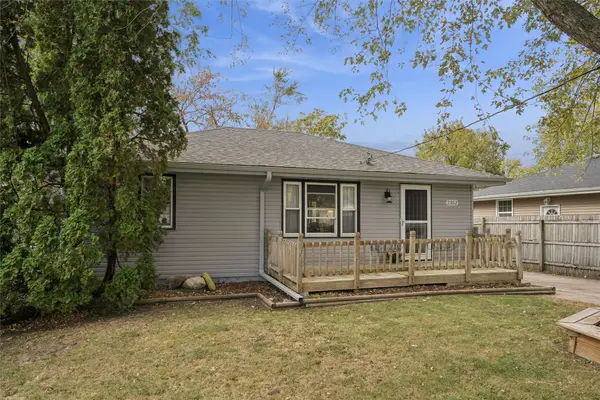 $199,000Active2 beds 1 baths894 sq. ft.
$199,000Active2 beds 1 baths894 sq. ft.2352 E 38th Street, Des Moines, IA 50317
MLS# 729270Listed by: IOWA REALTY SOUTH - New
 $200,000Active2 beds 2 baths1,140 sq. ft.
$200,000Active2 beds 2 baths1,140 sq. ft.3663 Grand Avenue #106, Des Moines, IA 50312
MLS# 729322Listed by: KELLER WILLIAMS REALTY GDM - New
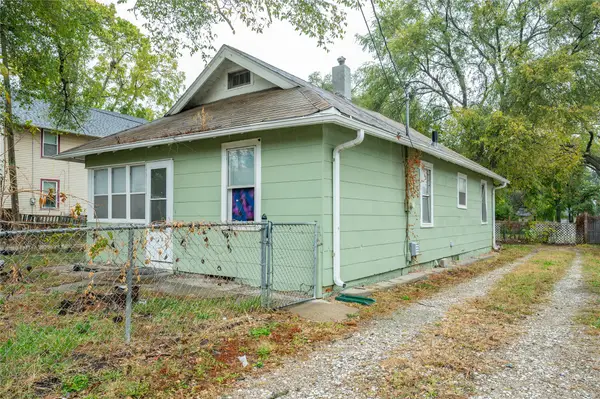 $100,000Active3 beds 1 baths875 sq. ft.
$100,000Active3 beds 1 baths875 sq. ft.1416 Cleveland Avenue, Des Moines, IA 50316
MLS# 729329Listed by: RE/MAX CONCEPTS - New
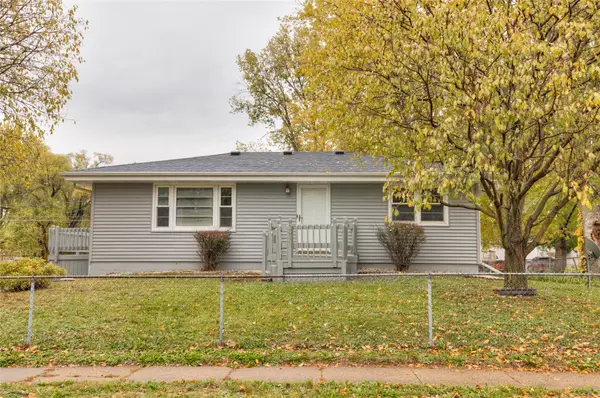 $190,000Active3 beds 2 baths912 sq. ft.
$190,000Active3 beds 2 baths912 sq. ft.1311 11th Street, Des Moines, IA 50314
MLS# 728746Listed by: RE/MAX RESULTS - New
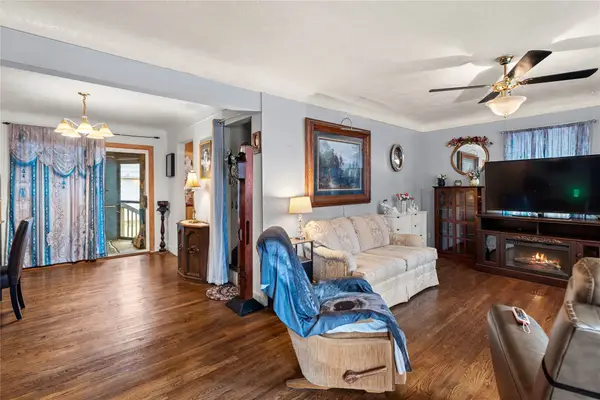 $200,000Active3 beds 2 baths1,206 sq. ft.
$200,000Active3 beds 2 baths1,206 sq. ft.300 Hughes Avenue, Des Moines, IA 50315
MLS# 729313Listed by: RE/MAX PRECISION - New
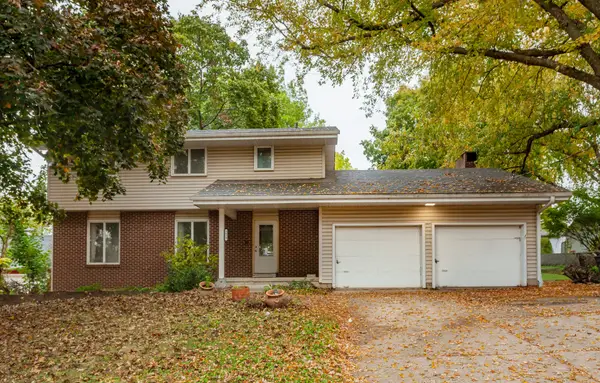 $265,000Active4 beds 3 baths1,998 sq. ft.
$265,000Active4 beds 3 baths1,998 sq. ft.3029 SW 40th Street, Des Moines, IA 50321
MLS# 729317Listed by: RE/MAX CONCEPTS
