3924 54th Street, Des Moines, IA 50310
Local realty services provided by:Better Homes and Gardens Real Estate Innovations
Listed by:melanee stanbrough
Office:iowa realty mills crossing
MLS#:728434
Source:IA_DMAAR
Price summary
- Price:$239,900
- Price per sq. ft.:$171.73
About this home
This charming ranch offers space, updates, and versatility—perfect for today’s
lifestyle! Inside you’ll find two large bedrooms on the main level, a full bath, and a cozy family room with
beautiful LVP flooring and a unique detailed ceiling. The updated kitchen features subway tile backsplash
and all appliances stay, making it truly move-in ready.
The second-story dormer suite is a standout feature—an expansive bedroom and full bath complete with a
striking stone fireplace (electric log) for warmth and ambiance. It’s the perfect private retreat, guest suite,
or creative space.
Downstairs, the lower level includes a comfortable family room, laundry area, and plenty of storage. The
home sits on a spacious 90x140 lot, offering room for play, gardening, or entertaining. A 24x26 detached
garage provides excellent space for vehicles, hobbies, or workshop needs.
Recent updates include newer windows (2012), water heater (2023), and roof (2021)—plus tasteful interior
improvements that blend character with comfort.
This home is a wonderful blend of charm and practicality with room to grow. Whether you’re looking for
your first home or ready to spread out, this property offers flexibility, value, and warmth at every turn.
Contact an agent
Home facts
- Year built:1958
- Listing ID #:728434
- Added:1 day(s) ago
- Updated:October 16, 2025 at 04:26 PM
Rooms and interior
- Bedrooms:3
- Total bathrooms:2
- Full bathrooms:2
- Living area:1,397 sq. ft.
Heating and cooling
- Cooling:Central Air
- Heating:Forced Air, Gas, Natural Gas
Structure and exterior
- Roof:Asphalt, Shingle
- Year built:1958
- Building area:1,397 sq. ft.
- Lot area:0.29 Acres
Utilities
- Water:Public
- Sewer:Public Sewer
Finances and disclosures
- Price:$239,900
- Price per sq. ft.:$171.73
- Tax amount:$4,722
New listings near 3924 54th Street
- Open Sun, 1 to 3pmNew
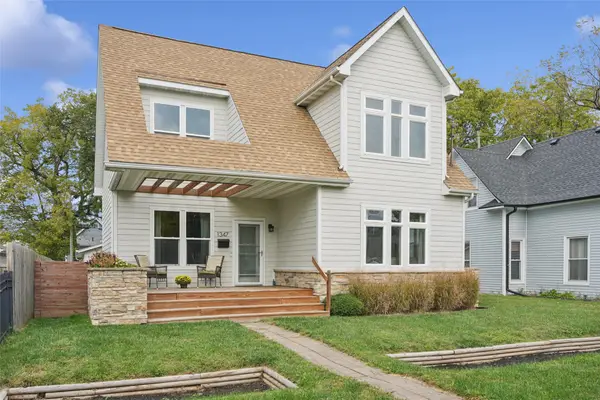 $279,900Active4 beds 2 baths1,460 sq. ft.
$279,900Active4 beds 2 baths1,460 sq. ft.1347 Forest Avenue, Des Moines, IA 50314
MLS# 728429Listed by: LPT REALTY, LLC - New
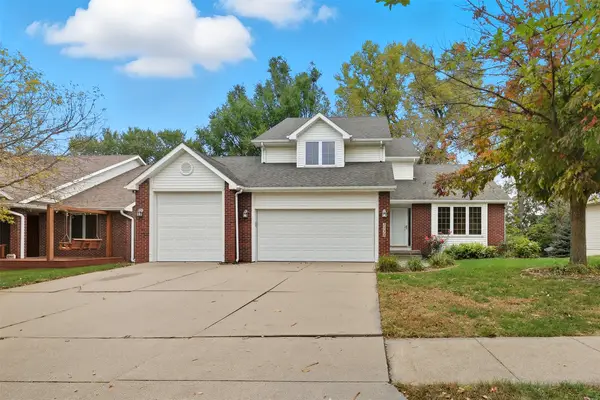 $378,000Active4 beds 4 baths2,069 sq. ft.
$378,000Active4 beds 4 baths2,069 sq. ft.3530 Brook View Drive, Des Moines, IA 50317
MLS# 728471Listed by: KELLER WILLIAMS REALTY GDM - Open Sun, 12 to 2pmNew
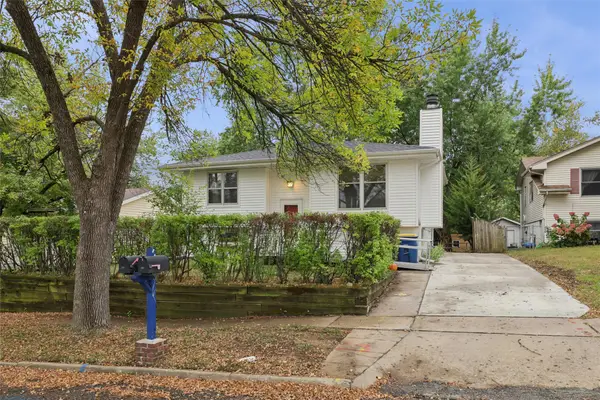 $175,000Active4 beds 1 baths816 sq. ft.
$175,000Active4 beds 1 baths816 sq. ft.1847 Virginia Circle, Des Moines, IA 50320
MLS# 728481Listed by: RE/MAX HILLTOP - New
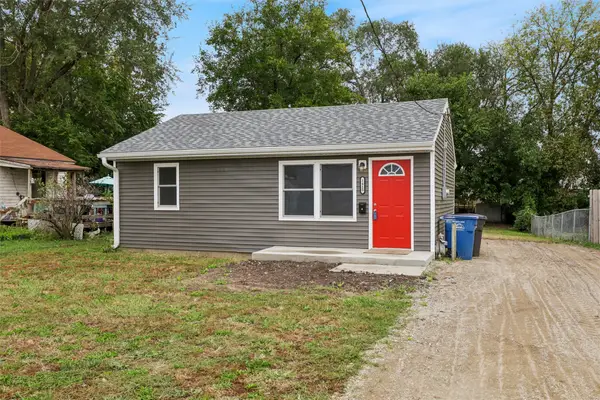 $145,000Active2 beds 1 baths616 sq. ft.
$145,000Active2 beds 1 baths616 sq. ft.1415 Delaware Avenue, Des Moines, IA 50317
MLS# 728485Listed by: REALTY ONE GROUP IMPACT - New
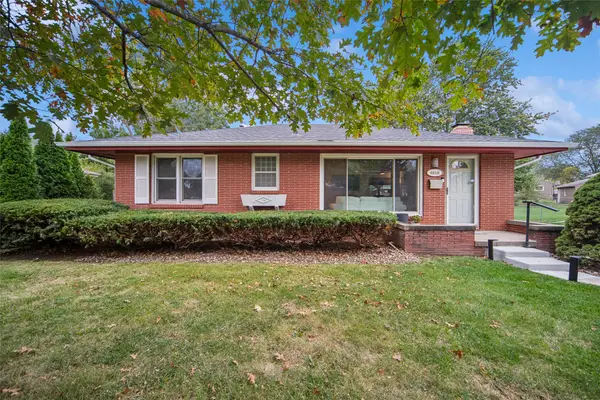 $325,000Active3 beds 2 baths1,048 sq. ft.
$325,000Active3 beds 2 baths1,048 sq. ft.4018 Lawnwoods Drive, Des Moines, IA 50310
MLS# 728438Listed by: LPT REALTY, LLC - New
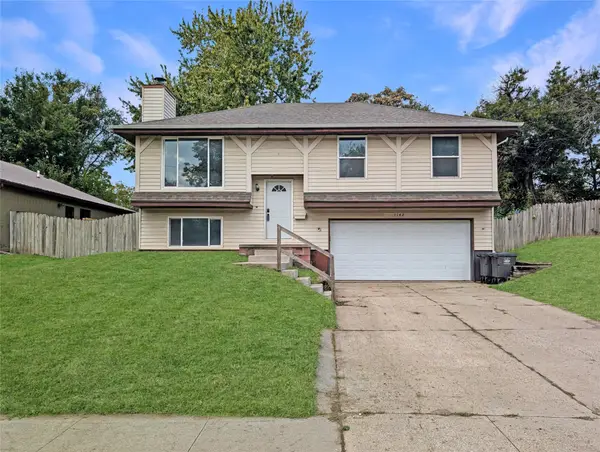 $129,900Active3 beds 2 baths1,106 sq. ft.
$129,900Active3 beds 2 baths1,106 sq. ft.1142 12th Street, Des Moines, IA 50314
MLS# 728461Listed by: REAL BROKER, LLC - New
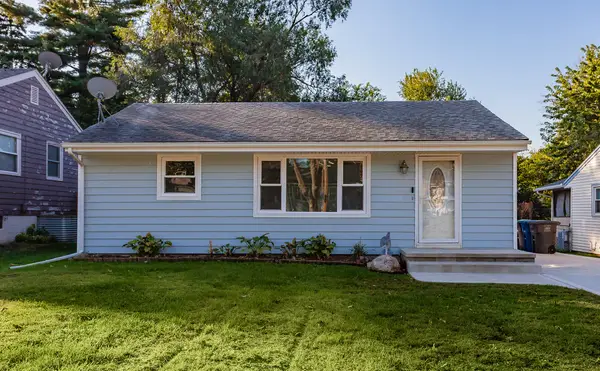 $214,900Active4 beds 2 baths826 sq. ft.
$214,900Active4 beds 2 baths826 sq. ft.3253 Dubuque Avenue, Des Moines, IA 50317
MLS# 728187Listed by: EXP REALTY, LLC - New
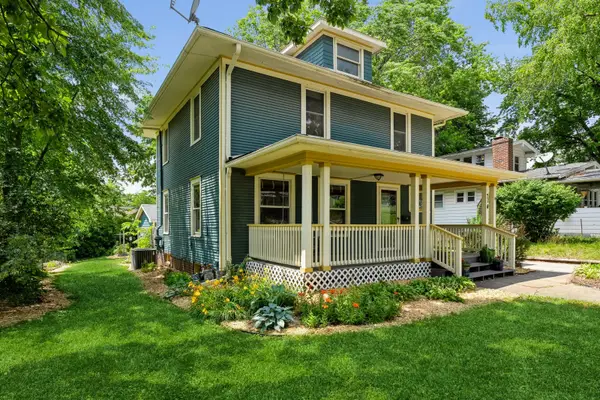 $375,000Active3 beds 2 baths1,628 sq. ft.
$375,000Active3 beds 2 baths1,628 sq. ft.714 32nd Street, Des Moines, IA 50312
MLS# 728028Listed by: KELLER WILLIAMS REALTY GDM - New
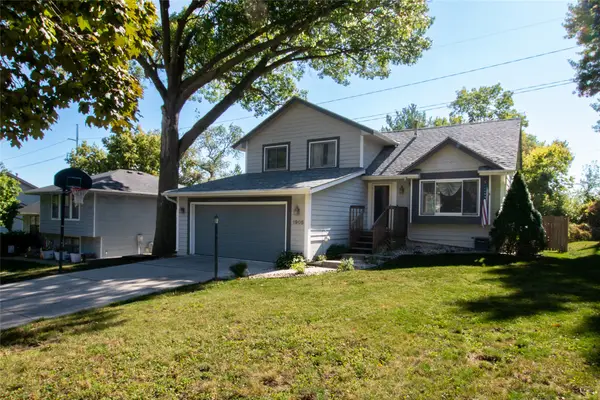 $270,000Active3 beds 3 baths1,431 sq. ft.
$270,000Active3 beds 3 baths1,431 sq. ft.1905 E Maish Avenue, Des Moines, IA 50320
MLS# 728299Listed by: REAL ESTATE PROPERTY SOLUTIONS, LLC
