436 E Granger Avenue, Des Moines, IA 50315
Local realty services provided by:Better Homes and Gardens Real Estate Innovations
436 E Granger Avenue,Des Moines, IA 50315
$380,000
- 3 Beds
- 3 Baths
- 1,729 sq. ft.
- Single family
- Pending
Listed by:sarah shaffer
Office:realty one group impact
MLS#:725202
Source:IA_DMAAR
Price summary
- Price:$380,000
- Price per sq. ft.:$219.78
About this home
Discover the perfect blend of modern design and timeless character in this brand-new home located in Des Moines’ vibrant Columbus Park neighborhood.
The main level features an open, light-filled floor plan with stylish finishes throughout. A spacious kitchen with custom cabinetry, quartz countertops, and a large island flows seamlessly into the dining and living areas, perfect for everyday living or entertaining.
The highlight of the main level is the massive primary suite with a private en-suite bath and walk-in closet, offering comfort and convenience all on one floor. Upstairs, you’ll find 2 additional spacious bedrooms bedrooms and large full bathroom with double vanity. The lower level provides even more potential for future living space, plumbed, framed and ready to go for you to put your touch on it.
Enjoy evenings on the welcoming front porch, and take advantage of the home’s proximity to downtown, the East Villace, bike trails, Principal park, and local neighborhood favorites.
Ask your agent for details on the 9 year graduated tax abatement.
If you’re looking for new construction with character and a main-level suite in an ideal location—this is the one!
Contact an agent
Home facts
- Year built:2025
- Listing ID #:725202
- Added:48 day(s) ago
- Updated:October 21, 2025 at 07:30 AM
Rooms and interior
- Bedrooms:3
- Total bathrooms:3
- Full bathrooms:2
- Living area:1,729 sq. ft.
Heating and cooling
- Cooling:Central Air
- Heating:Forced Air, Gas, Natural Gas
Structure and exterior
- Roof:Asphalt, Shingle
- Year built:2025
- Building area:1,729 sq. ft.
Utilities
- Water:Public
- Sewer:Public Sewer
Finances and disclosures
- Price:$380,000
- Price per sq. ft.:$219.78
New listings near 436 E Granger Avenue
- New
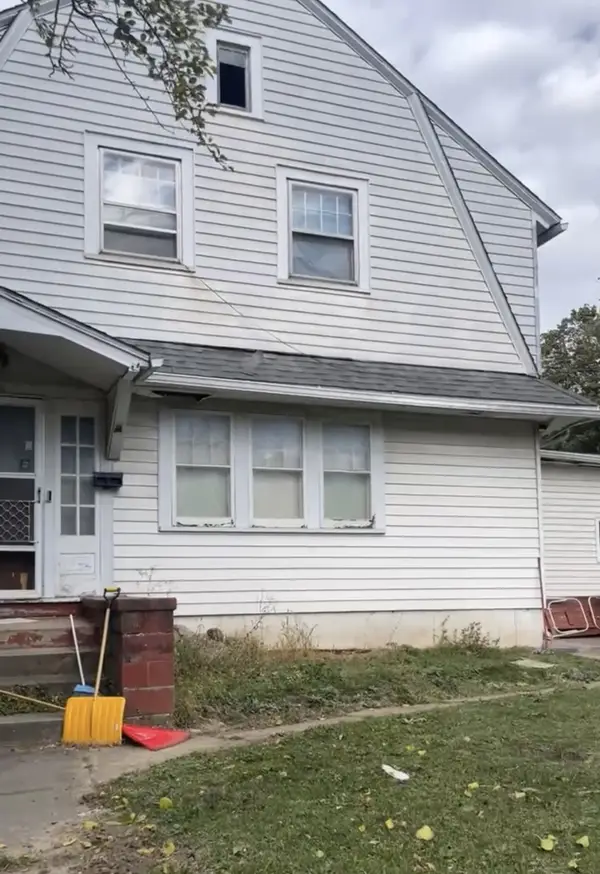 $149,900Active3 beds 2 baths1,456 sq. ft.
$149,900Active3 beds 2 baths1,456 sq. ft.414 E Sheridan Avenue, Des Moines, IA 50313
MLS# 728671Listed by: EXP REALTY, LLC - New
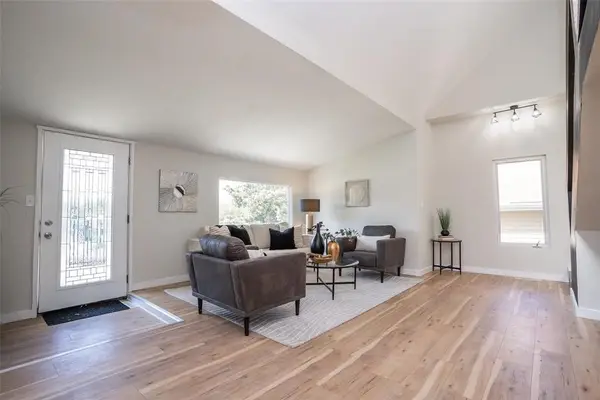 $234,900Active4 beds 3 baths1,459 sq. ft.
$234,900Active4 beds 3 baths1,459 sq. ft.1141 Euclid Avenue, Des Moines, IA 50313
MLS# 728745Listed by: PENNIE CARROLL & ASSOCIATES - New
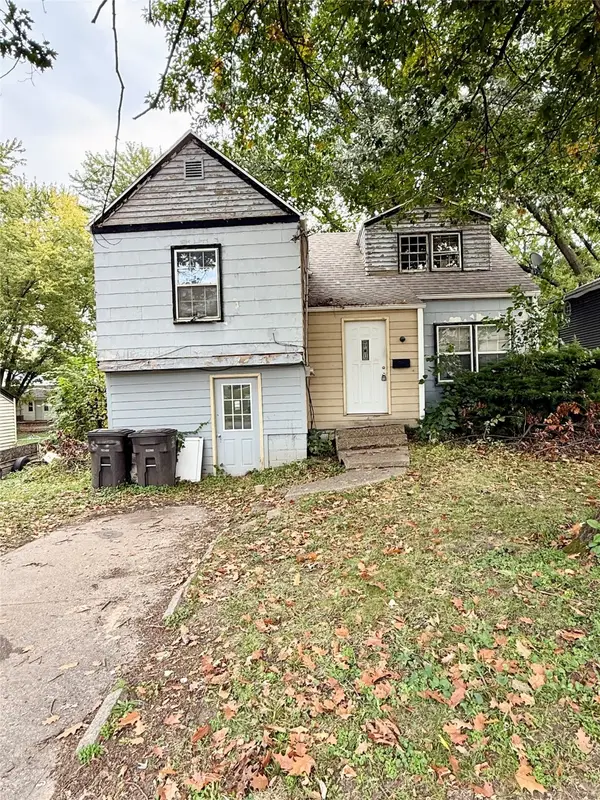 $134,000Active3 beds 1 baths1,178 sq. ft.
$134,000Active3 beds 1 baths1,178 sq. ft.4033 7th Street, Des Moines, IA 50313
MLS# 728732Listed by: REALTY ONE GROUP IMPACT - New
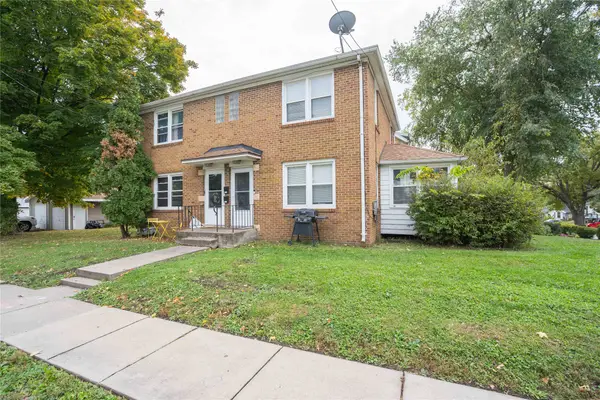 $190,000Active4 beds 1 baths1,830 sq. ft.
$190,000Active4 beds 1 baths1,830 sq. ft.3325-3327 1st Street, Des Moines, IA 50313
MLS# 727913Listed by: CHASE COLLECTIVE - New
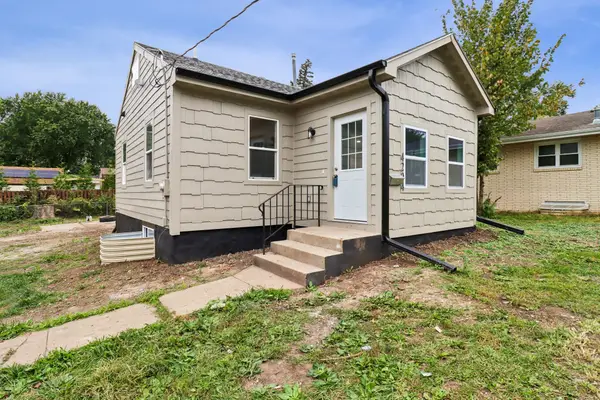 $185,000Active2 beds 2 baths720 sq. ft.
$185,000Active2 beds 2 baths720 sq. ft.4204 SW 7th Street, Des Moines, IA 50315
MLS# 728735Listed by: RE/MAX CONCEPTS - New
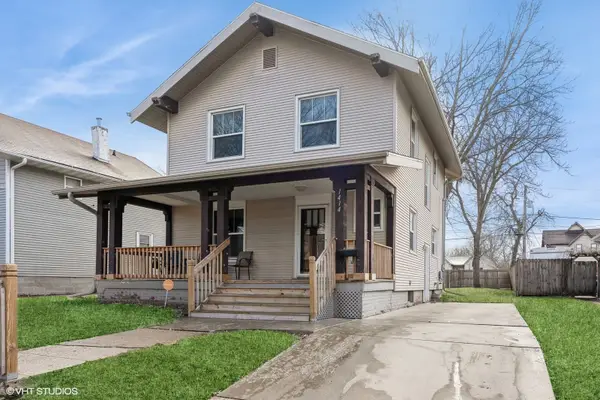 $215,000Active3 beds 1 baths1,448 sq. ft.
$215,000Active3 beds 1 baths1,448 sq. ft.1414 Harrison Avenue, Des Moines, IA 50314
MLS# 728679Listed by: PLATINUM REALTY LLC - New
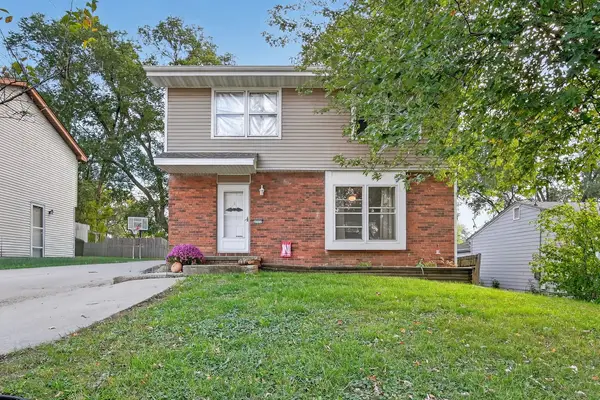 $275,000Active3 beds 2 baths1,568 sq. ft.
$275,000Active3 beds 2 baths1,568 sq. ft.2317 E 41st Court, Des Moines, IA 50317
MLS# 728672Listed by: KELLER WILLIAMS REALTY GDM - New
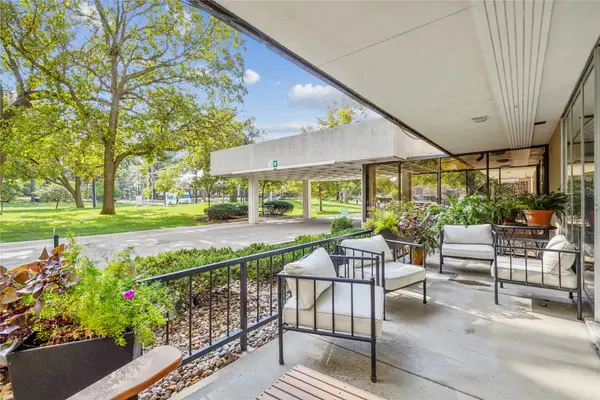 $168,000Active1 beds 1 baths848 sq. ft.
$168,000Active1 beds 1 baths848 sq. ft.3663 Grand Avenue #104, Des Moines, IA 50312
MLS# 728514Listed by: LPT REALTY, LLC - New
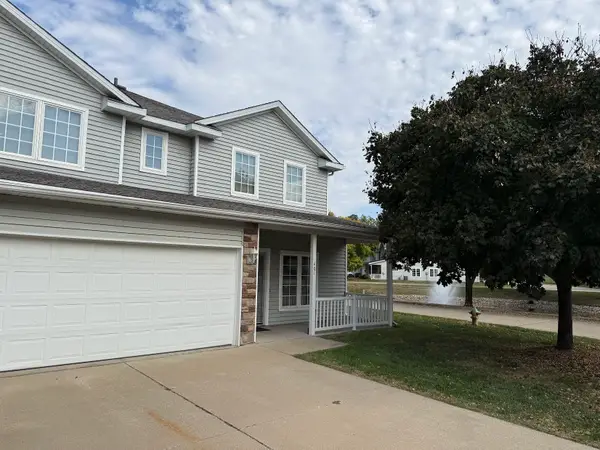 $220,000Active2 beds 3 baths1,332 sq. ft.
$220,000Active2 beds 3 baths1,332 sq. ft.500 N Valley Drive #401, Des Moines, IA 50312
MLS# 728664Listed by: SPACE SIMPLY - New
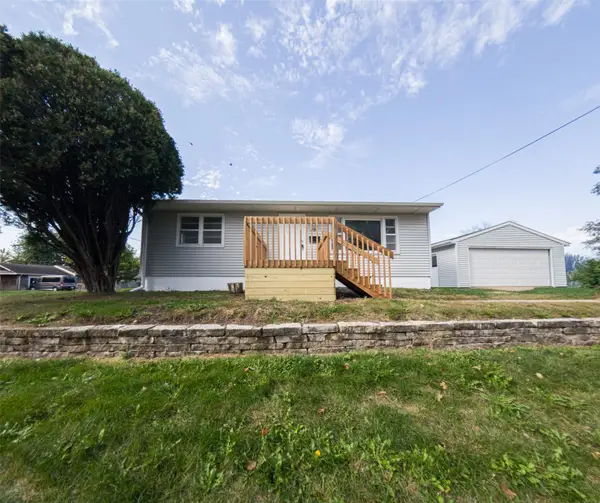 $209,900Active2 beds 1 baths879 sq. ft.
$209,900Active2 beds 1 baths879 sq. ft.1430 E 27th Street, Des Moines, IA 50317
MLS# 728662Listed by: GOSYNERGY REALTY
