4820 Grand Avenue, Des Moines, IA 50312
Local realty services provided by:Better Homes and Gardens Real Estate Innovations
4820 Grand Avenue,Des Moines, IA 50312
$415,000
- 4 Beds
- 3 Baths
- - sq. ft.
- Single family
- Sold
Listed by:holly craiger
Office:iowa realty beaverdale
MLS#:714797
Source:IA_DMAAR
Sorry, we are unable to map this address
Price summary
- Price:$415,000
About this home
Charming 1 ½ story brick home located on 49th Street, S of Grand. This home has so many nice features, hardwood floors, Renovated Kitchen with quartz counters & newer SS appliances, and a spacious dining area. The first floor Primary bedroom has its own wing, with a full bath, walk- in closet and adjoining office/study. The spacious great room has wonderful south light and an atrium door to the large deck! A first-floor
laundry adjoins a half bath. Upstairs there are three nice sized bedrooms with a 2nd full bath. The large open hallway has a built -in bookcase. A “secret room” off the hallway is great for kids play space! There is a formal front door entry and a cute side deck entry that opens to a second foyer/office space. Tuck under two car garage – plus a two plus detached garage with a loft space – great for teens or guests. The yard has Mature trees and perennial beds, plus a patio underneath the large deck.
Contact an agent
Home facts
- Year built:1941
- Listing ID #:714797
- Added:186 day(s) ago
- Updated:October 06, 2025 at 05:06 PM
Rooms and interior
- Bedrooms:4
- Total bathrooms:3
- Full bathrooms:2
- Half bathrooms:1
Heating and cooling
- Cooling:Central Air
- Heating:Forced Air, Gas, Natural Gas
Structure and exterior
- Roof:Asphalt, Shingle
- Year built:1941
Utilities
- Water:Public
- Sewer:Public Sewer
Finances and disclosures
- Price:$415,000
- Tax amount:$10,246
New listings near 4820 Grand Avenue
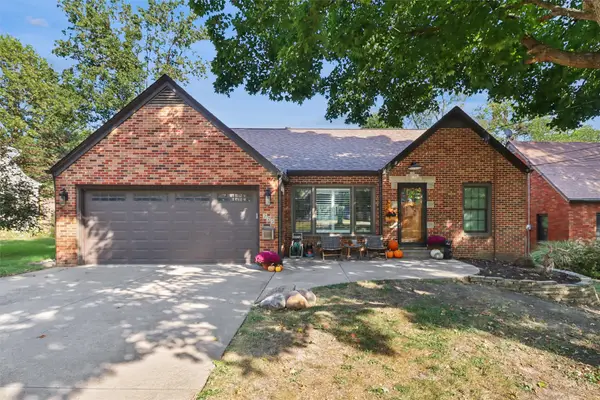 $595,000Pending3 beds 3 baths1,473 sq. ft.
$595,000Pending3 beds 3 baths1,473 sq. ft.225 51st Street, Des Moines, IA 50312
MLS# 727710Listed by: IOWA REALTY MILLS CROSSING- New
 $449,900Active6 beds 2 baths2,588 sq. ft.
$449,900Active6 beds 2 baths2,588 sq. ft.3818 Crestmoor Place, Des Moines, IA 50310
MLS# 727715Listed by: REALTY ONE GROUP IMPACT - New
 $337,900Active3 beds 2 baths1,362 sq. ft.
$337,900Active3 beds 2 baths1,362 sq. ft.818 E Edison Avenue, Des Moines, IA 50315
MLS# 727721Listed by: MADDEN REALTY - Open Sun, 1 to 3pmNew
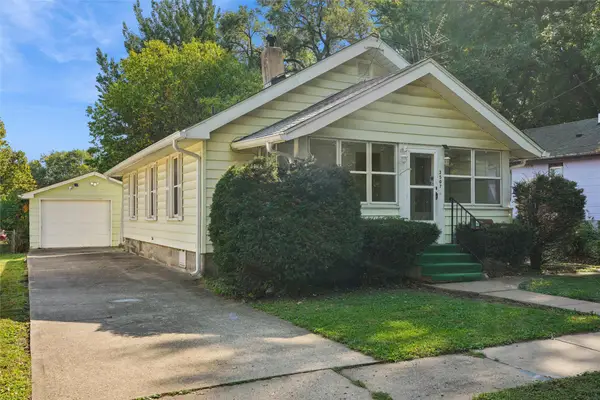 $169,000Active2 beds 1 baths940 sq. ft.
$169,000Active2 beds 1 baths940 sq. ft.3507 Bowdoin Street, Des Moines, IA 50313
MLS# 727720Listed by: IOWA REALTY SOUTH - New
 $155,000Active2 beds 1 baths991 sq. ft.
$155,000Active2 beds 1 baths991 sq. ft.1109 Herold Avenue, Des Moines, IA 50315
MLS# 727733Listed by: RE/MAX REVOLUTION - New
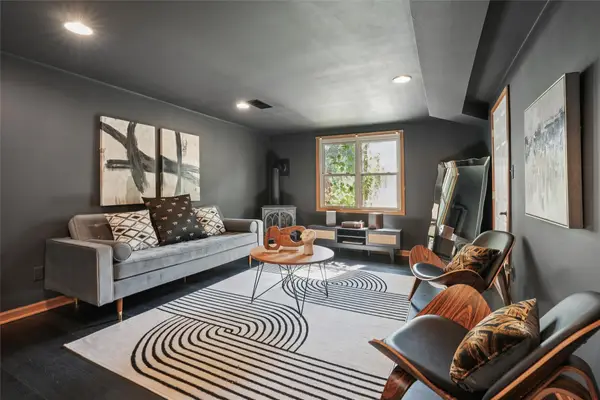 $410,000Active3 beds 2 baths1,312 sq. ft.
$410,000Active3 beds 2 baths1,312 sq. ft.200 SW 42nd Street, Des Moines, IA 50312
MLS# 727663Listed by: KELLER WILLIAMS LEGACY GROUP - New
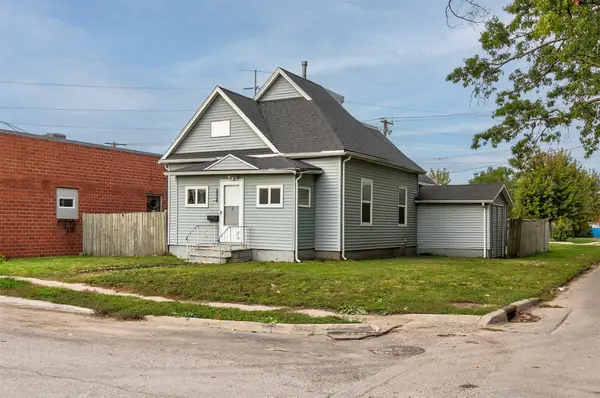 $125,000Active2 beds 1 baths888 sq. ft.
$125,000Active2 beds 1 baths888 sq. ft.2834 5th Avenue, Des Moines, IA 50313
MLS# 727470Listed by: HUYNH REALTY - New
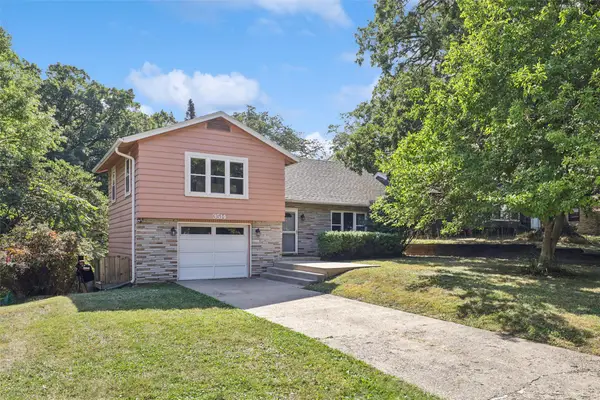 $239,900Active4 beds 2 baths1,058 sq. ft.
$239,900Active4 beds 2 baths1,058 sq. ft.3514 Urbandale Avenue, Des Moines, IA 50310
MLS# 727690Listed by: GUARDIAN REAL ESTATE GROUP - New
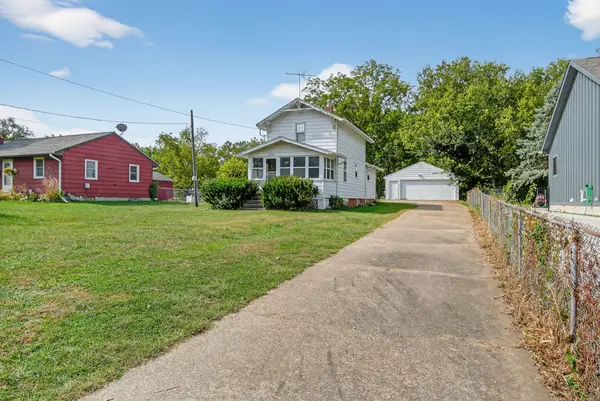 $139,000Active2 beds 1 baths924 sq. ft.
$139,000Active2 beds 1 baths924 sq. ft.4140 E 30th Street, Des Moines, IA 50317
MLS# 727681Listed by: EXP REALTY, LLC - New
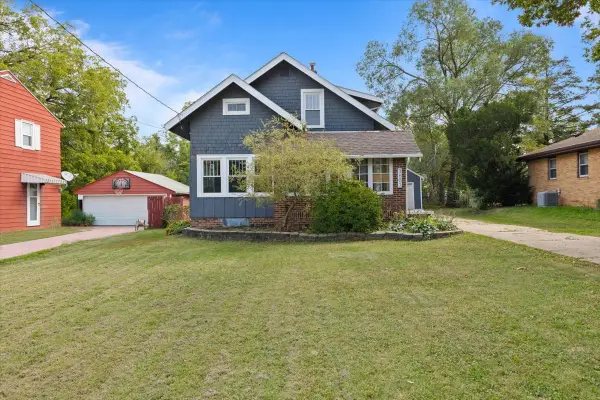 $245,000Active3 beds 2 baths1,035 sq. ft.
$245,000Active3 beds 2 baths1,035 sq. ft.3607 50th Street, Des Moines, IA 50310
MLS# 727501Listed by: LPT REALTY, LLC
