5219 Ovid Avenue, Des Moines, IA 50310
Local realty services provided by:Better Homes and Gardens Real Estate Innovations
5219 Ovid Avenue,Des Moines, IA 50310
$242,000
- 2 Beds
- 1 Baths
- 960 sq. ft.
- Single family
- Pending
Listed by: shauna smith
Office: lpt realty, llc.
MLS#:728372
Source:IA_DMAAR
Price summary
- Price:$242,000
- Price per sq. ft.:$252.08
About this home
Welcome to 5219 Ovid Avenue where classic meets modern updates!
This 2-bedroom, 1-bath home offers 960 square feet of comfortable living and a well-designed layout, The updated kitchen features granite countertops and stainless steel appliances, while the renovated bathroom adds a fresh touch. The spacious primary bedroom includes two large closets, and beautiful hardwood floors run throughout. The basement provides excellent bonus space, plenty of storage, and has been waterproofed for peace of mind. Step outside to a fully fenced backyard with a recently added patio, the perfect spot to relax and enjoy the lovely landscaping. A one-car detached garage offers extra storage space, ideal for a garden shed or cratfman's workshop. Additional updates incude a newer roof, exterior tuckpointing, sewer line, windows, and updated wiring. Full of character, this home is ready for it's next chapter.
Contact an agent
Home facts
- Year built:1940
- Listing ID #:728372
- Added:52 day(s) ago
- Updated:December 07, 2025 at 08:23 AM
Rooms and interior
- Bedrooms:2
- Total bathrooms:1
- Full bathrooms:1
- Living area:960 sq. ft.
Heating and cooling
- Cooling:Central Air
- Heating:Forced Air, Gas, Natural Gas
Structure and exterior
- Roof:Asphalt, Shingle
- Year built:1940
- Building area:960 sq. ft.
- Lot area:0.23 Acres
Utilities
- Water:Public
- Sewer:Public Sewer
Finances and disclosures
- Price:$242,000
- Price per sq. ft.:$252.08
- Tax amount:$4,324
New listings near 5219 Ovid Avenue
- New
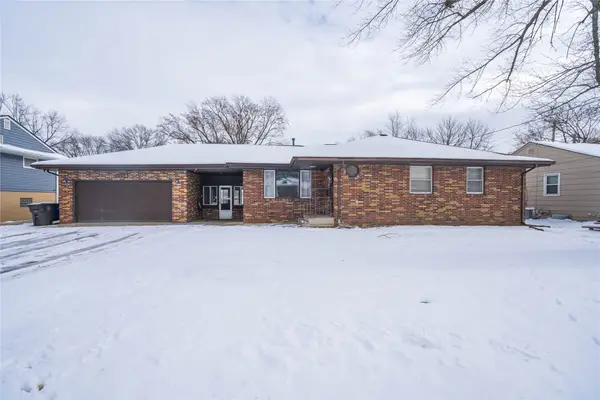 $259,000Active4 beds 2 baths1,382 sq. ft.
$259,000Active4 beds 2 baths1,382 sq. ft.4009 Columbia Street, Des Moines, IA 50313
MLS# 731250Listed by: LPT REALTY, LLC - New
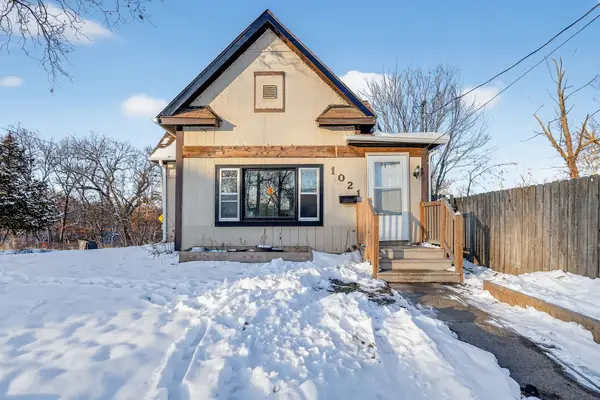 $130,000Active2 beds 1 baths886 sq. ft.
$130,000Active2 beds 1 baths886 sq. ft.1021 Franklin Avenue, Des Moines, IA 50314
MLS# 731326Listed by: KELLER WILLIAMS REALTY GDM - New
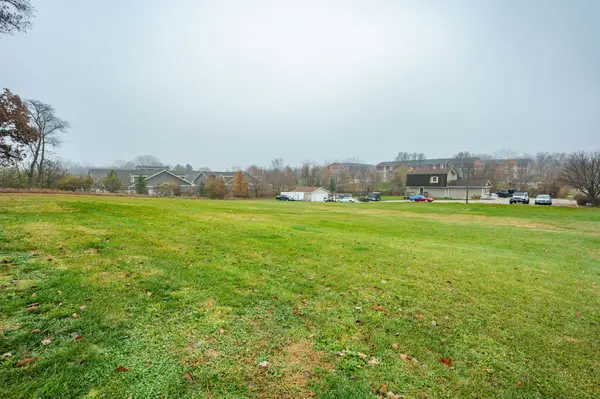 $300,000Active1.92 Acres
$300,000Active1.92 Acres3101 SE 22nd Street, Des Moines, IA 50320
MLS# 731290Listed by: RE/MAX CONCEPTS - New
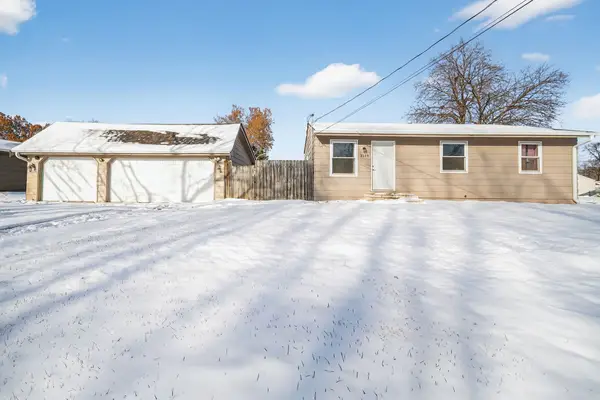 $215,000Active3 beds 1 baths864 sq. ft.
$215,000Active3 beds 1 baths864 sq. ft.2114 Boyd Street, Des Moines, IA 50317
MLS# 731309Listed by: RE/MAX PRECISION - New
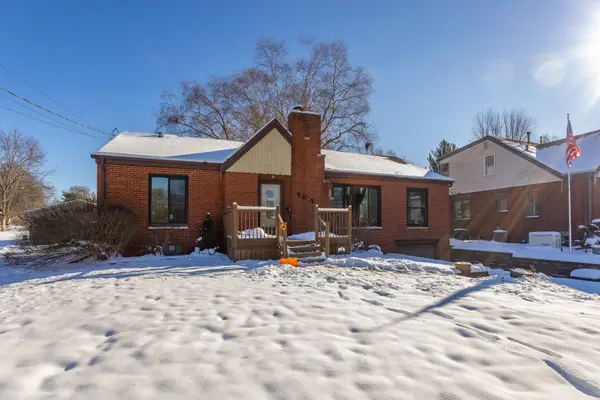 $270,000Active3 beds 1 baths1,348 sq. ft.
$270,000Active3 beds 1 baths1,348 sq. ft.3215 54th Street, Des Moines, IA 50310
MLS# 731318Listed by: RE/MAX CONCEPTS - New
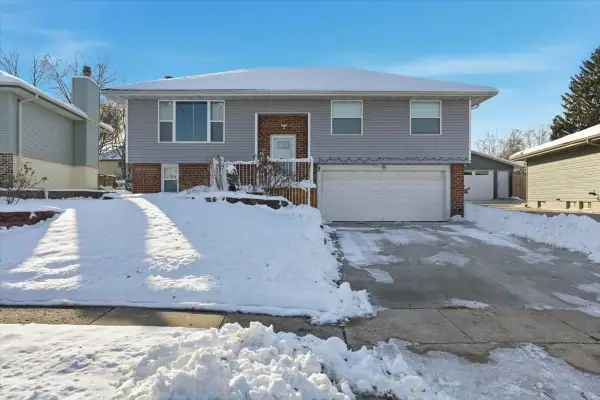 $249,900Active3 beds 3 baths1,228 sq. ft.
$249,900Active3 beds 3 baths1,228 sq. ft.3244 SE 20th Street, Des Moines, IA 50320
MLS# 731266Listed by: LPT REALTY, LLC 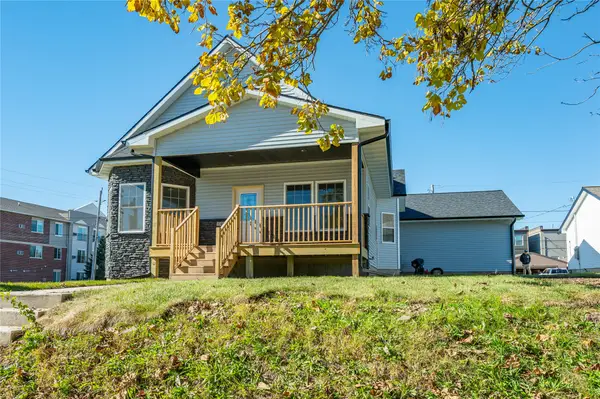 $365,000Active7 beds 4 baths1,889 sq. ft.
$365,000Active7 beds 4 baths1,889 sq. ft.1404 E 19th Street, Des Moines, IA 50316
MLS# 729725Listed by: RE/MAX CONCEPTS- Open Sun, 1 to 3pmNew
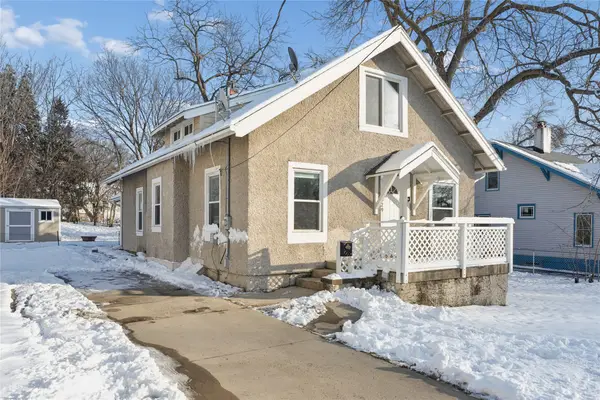 $222,000Active2 beds 1 baths1,567 sq. ft.
$222,000Active2 beds 1 baths1,567 sq. ft.829 29th Street, Des Moines, IA 50312
MLS# 731099Listed by: KELLER WILLIAMS REALTY GDM - New
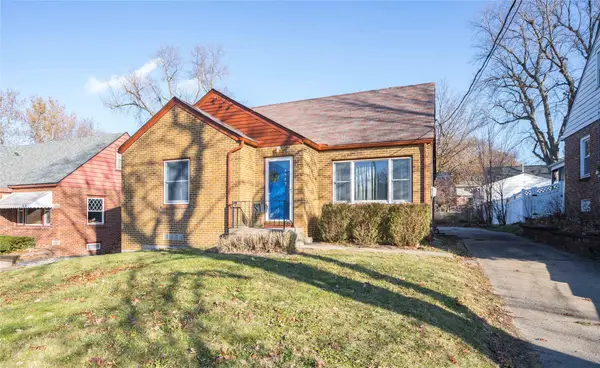 $200,000Active2 beds 1 baths937 sq. ft.
$200,000Active2 beds 1 baths937 sq. ft.1243 Merle Hay Road, Des Moines, IA 50311
MLS# 731088Listed by: RE/MAX REAL ESTATE CENTER - New
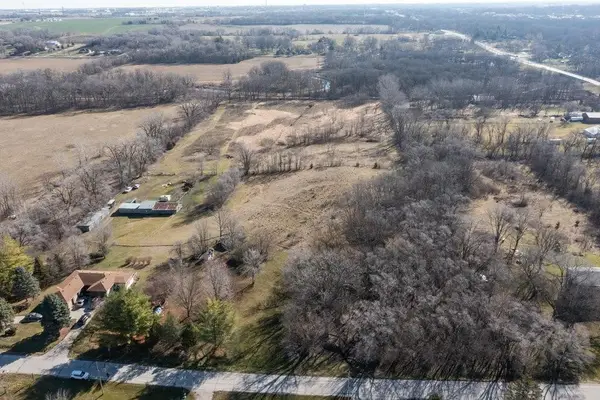 $196,500Active6.64 Acres
$196,500Active6.64 Acres4763 NE 33rd Court, Des Moines, IA 50317
MLS# 731239Listed by: RE/MAX REVOLUTION
