109 NW Maplewood Drive, Grimes, IA 50111
Local realty services provided by:Better Homes and Gardens Real Estate Innovations
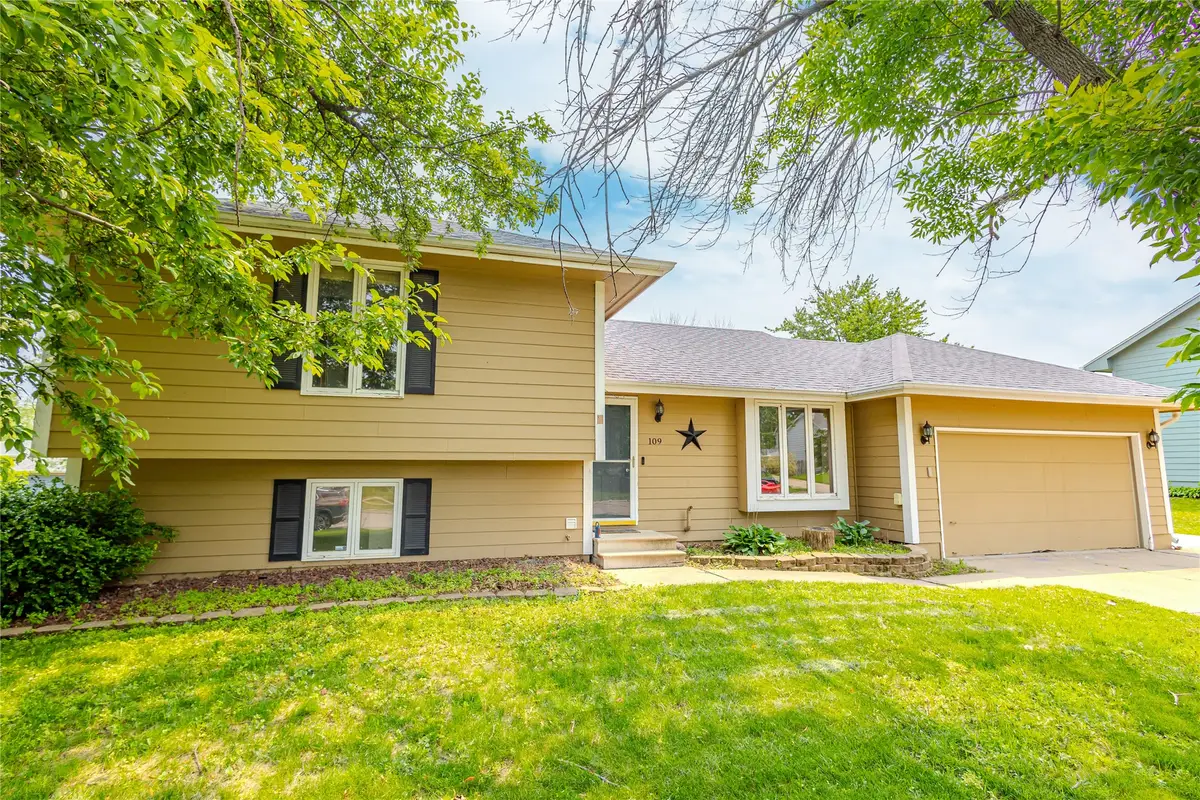
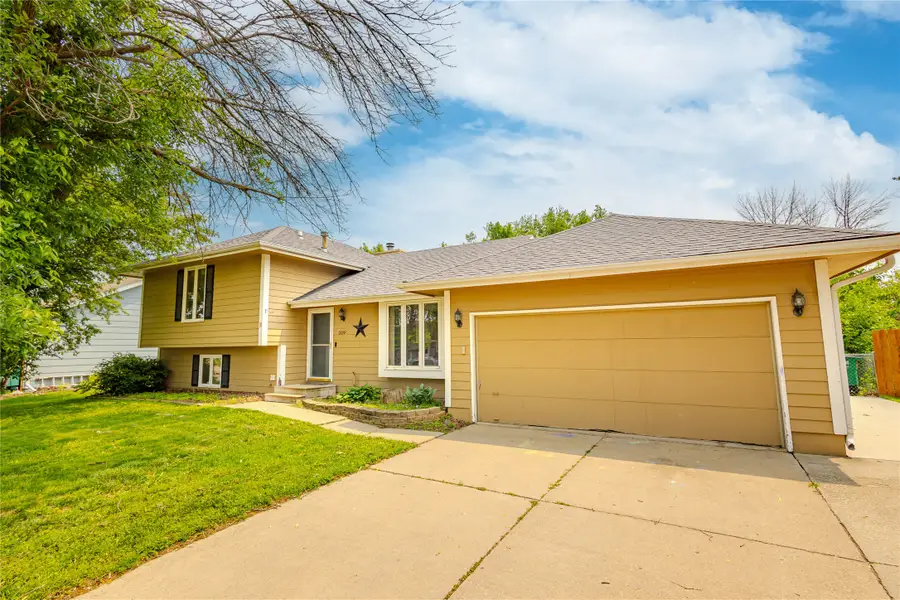
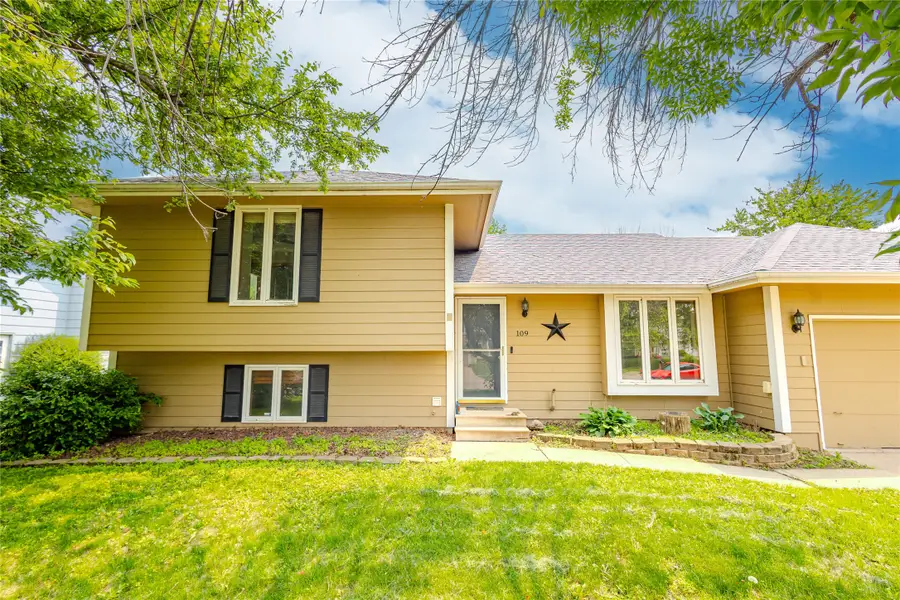
109 NW Maplewood Drive,Grimes, IA 50111
$299,900
- 4 Beds
- 3 Baths
- 1,012 sq. ft.
- Single family
- Pending
Listed by:emily broderick
Office:keller williams realty gdm
MLS#:719763
Source:IA_DMAAR
Price summary
- Price:$299,900
- Price per sq. ft.:$296.34
About this home
Move-in ready and thoughtfully updated throughout, this 4-bedroom split-level home in Grimes offers the perfect blend of comfort, space, and modern touches. Fresh, neutral paint throughout the entire home and brand new carpet in all bedrooms make it feel like new from the moment you walk in. The layout is functional and inviting, with a large, light-filled kitchen that features ample cabinetry, all appliances included, and a spacious dining area ideal for both everyday meals and entertaining.
The oversized family room offers plenty of space to relax or gather, complete with a cozy wood-burning fireplace as the centerpiece. Outside, you’ll find a fully fenced backyard, perfect for kids, pets, or quiet evenings under the stars. A huge composite deck provides the perfect space for summer barbecues and outdoor living, while a dedicated storage shed keeps your yard tools and equipment tucked away and organized.
Tucked on a quiet street in a welcoming neighborhood, this home is truly move-in ready and waiting for its next chapter.
Contact an agent
Home facts
- Year built:1987
- Listing Id #:719763
- Added:68 day(s) ago
- Updated:August 06, 2025 at 07:25 AM
Rooms and interior
- Bedrooms:4
- Total bathrooms:3
- Full bathrooms:1
- Half bathrooms:1
- Living area:1,012 sq. ft.
Heating and cooling
- Cooling:Central Air
- Heating:Forced Air, Gas, Natural Gas
Structure and exterior
- Roof:Asphalt, Shingle
- Year built:1987
- Building area:1,012 sq. ft.
- Lot area:0.22 Acres
Utilities
- Water:Public
- Sewer:Public Sewer
Finances and disclosures
- Price:$299,900
- Price per sq. ft.:$296.34
- Tax amount:$5,018 (2023)
New listings near 109 NW Maplewood Drive
- New
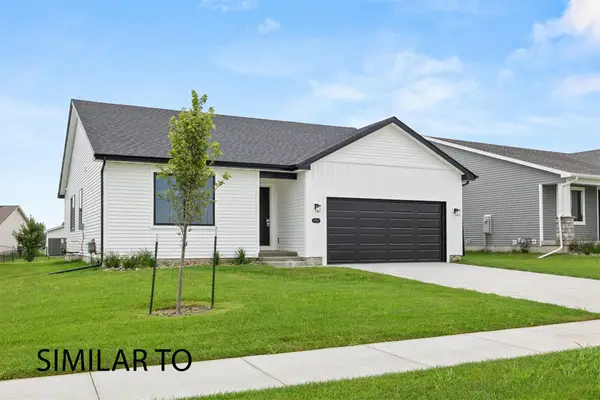 $429,900Active4 beds 3 baths1,433 sq. ft.
$429,900Active4 beds 3 baths1,433 sq. ft.16524 Bentwood Drive, Grimes, IA 50111
MLS# 722887Listed by: HUBBELL HOMES OF IOWA, LLC - Open Sat, 11am to 12pmNew
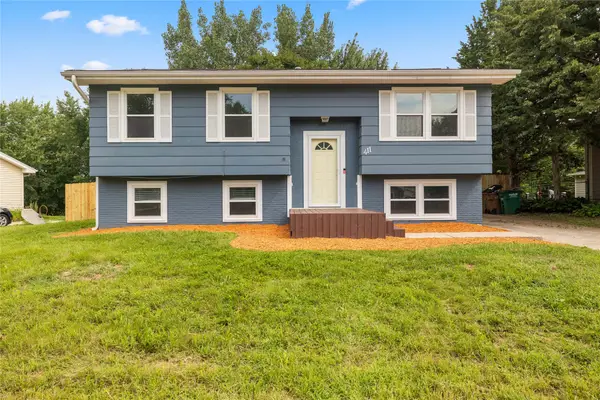 $290,000Active4 beds 2 baths894 sq. ft.
$290,000Active4 beds 2 baths894 sq. ft.411 NW 7th Street, Grimes, IA 50111
MLS# 724106Listed by: RE/MAX PRECISION - New
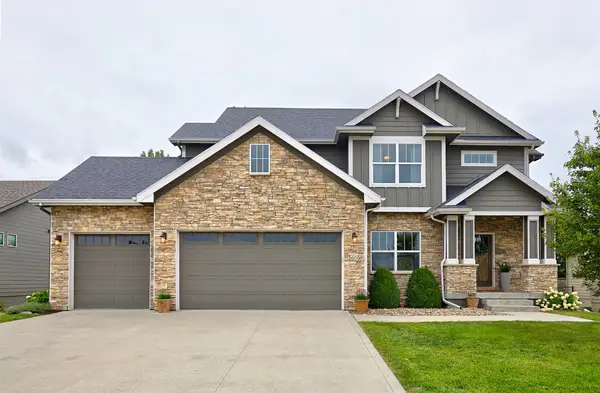 $535,000Active5 beds 4 baths2,289 sq. ft.
$535,000Active5 beds 4 baths2,289 sq. ft.2609 NW Willowbrooke Drive, Grimes, IA 50111
MLS# 724147Listed by: RE/MAX PRECISION - New
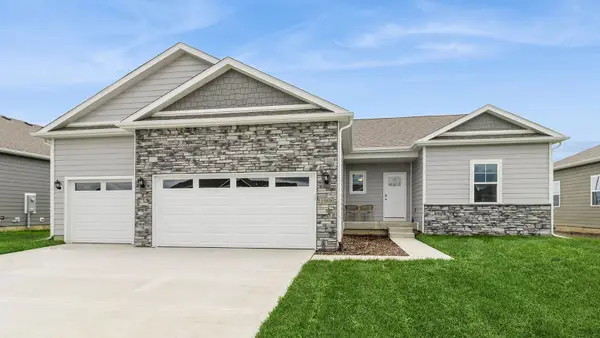 $429,990Active4 beds 4 baths1,659 sq. ft.
$429,990Active4 beds 4 baths1,659 sq. ft.913 NE 12th Street, Grimes, IA 50111
MLS# 724143Listed by: DRH REALTY OF IOWA, LLC - New
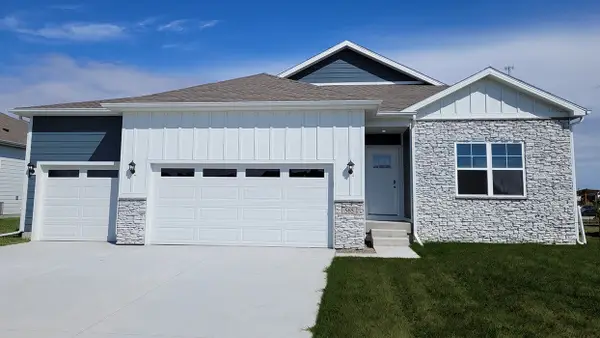 $409,990Active4 beds 3 baths1,498 sq. ft.
$409,990Active4 beds 3 baths1,498 sq. ft.1000 NE 12th Street, Grimes, IA 50111
MLS# 724145Listed by: DRH REALTY OF IOWA, LLC - New
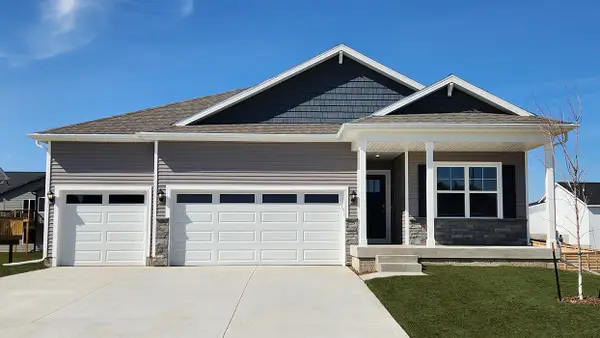 $469,990Active5 beds 4 baths1,961 sq. ft.
$469,990Active5 beds 4 baths1,961 sq. ft.912 NE 12th Street, Grimes, IA 50111
MLS# 724148Listed by: DRH REALTY OF IOWA, LLC - New
 $410,000Active3 beds 2 baths1,363 sq. ft.
$410,000Active3 beds 2 baths1,363 sq. ft.3292 NW Brookside Drive, Grimes, IA 50111
MLS# 723987Listed by: RE/MAX CONCEPTS 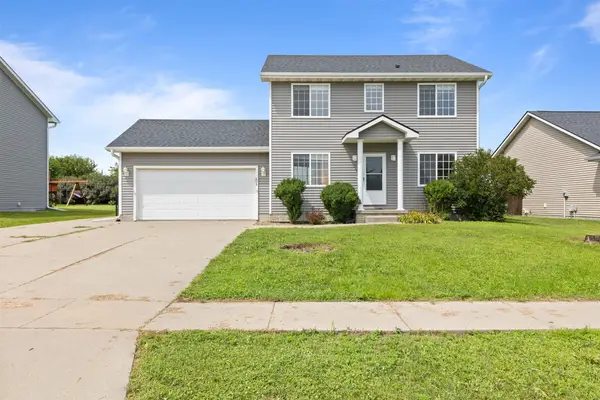 $307,500Pending3 beds 3 baths1,458 sq. ft.
$307,500Pending3 beds 3 baths1,458 sq. ft.1309 SW 4th Street, Grimes, IA 50111
MLS# 723910Listed by: 1 PERCENT LISTS EVOLUTION- New
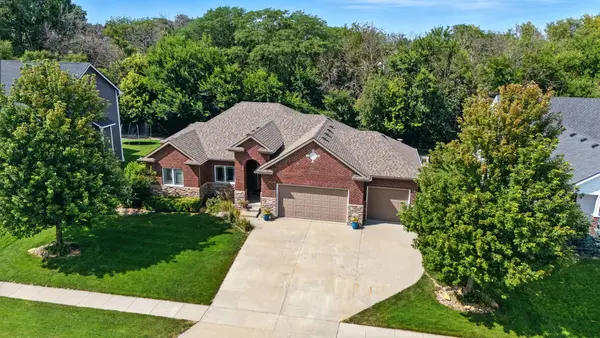 $599,000Active4 beds 3 baths1,754 sq. ft.
$599,000Active4 beds 3 baths1,754 sq. ft.2215 NW Gabus Drive, Grimes, IA 50111
MLS# 723887Listed by: RE/MAX CONCEPTS - Open Sun, 12 to 2pmNew
 $209,999Active2 beds 2 baths1,056 sq. ft.
$209,999Active2 beds 2 baths1,056 sq. ft.2150 NE 18th Street #9, Grimes, IA 50111
MLS# 723738Listed by: BH&G REAL ESTATE INNOVATIONS
