1109 NW Gabus Circle, Grimes, IA 50111
Local realty services provided by:Better Homes and Gardens Real Estate Innovations
1109 NW Gabus Circle,Grimes, IA 50111
$355,000
- 3 Beds
- 3 Baths
- - sq. ft.
- Single family
- Sold
Listed by:gabby fisher
Office:keller williams realty gdm
MLS#:725534
Source:IA_DMAAR
Sorry, we are unable to map this address
Price summary
- Price:$355,000
About this home
Welcome to this beautiful two-story home with over 2,400 sq. ft. of finished living space, perfectly situated on a cul-de-sac in a desirable Grimes neighborhood. Step inside to a grand entry with soaring ceilings that lead into the bright living room featuring brand-new carpet and an open-concept flow into the kitchen and dining area. The kitchen is equipped with newer appliances and opens to a deck overlooking the partially fenced backyard. The main level also offers convenient first-floor laundry, a half bath, and access to the 3-car garage. Upstairs, you’ll find three bedrooms, including a generous primary suite with an en-suite bathroom and walk-in closet. The finished lower level provides additional living space and is plumbed for a future fourth bathroom, allowing you to customize as needed. Recent updates include a new HVAC system (2021), new carpet, refrigerator, and dishwasher. The home is also plumbed for central vac. Don’t miss this well-maintained property in a fantastic location near the Grimes Library, Waterworks Park, sports complex, schools and parks.
Contact an agent
Home facts
- Year built:2004
- Listing ID #:725534
- Added:56 day(s) ago
- Updated:October 30, 2025 at 04:05 PM
Rooms and interior
- Bedrooms:3
- Total bathrooms:3
- Full bathrooms:2
- Half bathrooms:1
Heating and cooling
- Cooling:Central Air
- Heating:Forced Air, Gas, Natural Gas
Structure and exterior
- Roof:Asphalt, Shingle
- Year built:2004
Utilities
- Water:Public
- Sewer:Public Sewer
Finances and disclosures
- Price:$355,000
- Tax amount:$7,262 (2026)
New listings near 1109 NW Gabus Circle
- New
 $299,000Active4 beds 2 baths1,526 sq. ft.
$299,000Active4 beds 2 baths1,526 sq. ft.612 Ne 5th Street, Grimes, IA 50111
MLS# 729316Listed by: IOWA REALTY WAUKEE - New
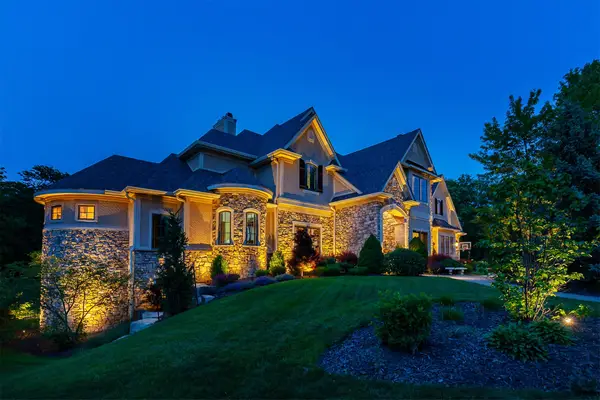 $2,390,000Active5 beds 7 baths4,904 sq. ft.
$2,390,000Active5 beds 7 baths4,904 sq. ft.809 NE Bridge Creek Court, Grimes, IA 50111
MLS# 729375Listed by: RE/MAX PRECISION - New
 $379,900Active3 beds 3 baths1,350 sq. ft.
$379,900Active3 beds 3 baths1,350 sq. ft.406 NW Beaverbrooke Boulevard, Grimes, IA 50111
MLS# 729336Listed by: RE/MAX PRECISION - New
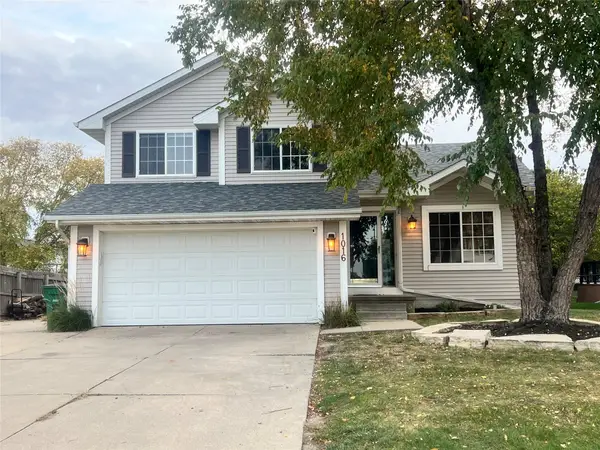 $315,000Active4 beds 3 baths1,374 sq. ft.
$315,000Active4 beds 3 baths1,374 sq. ft.1016 SE 5th Street, Grimes, IA 50111
MLS# 729147Listed by: GOLDFINCH REALTY GROUP - New
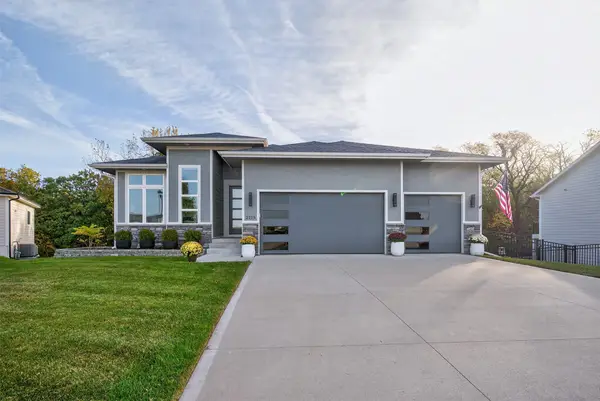 $750,000Active4 beds 3 baths1,867 sq. ft.
$750,000Active4 beds 3 baths1,867 sq. ft.2213 NE Heritage Drive, Grimes, IA 50111
MLS# 729030Listed by: PENNIE CARROLL & ASSOCIATES - Open Sun, 1 to 3pmNew
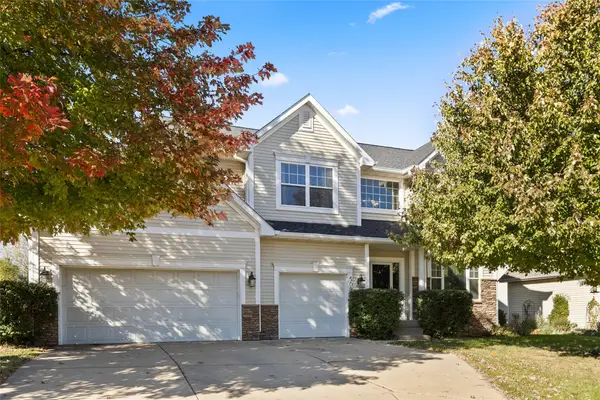 $499,900Active4 beds 3 baths2,444 sq. ft.
$499,900Active4 beds 3 baths2,444 sq. ft.509 SW Hickory Glen, Grimes, IA 50111
MLS# 729085Listed by: RE/MAX CONCEPTS - New
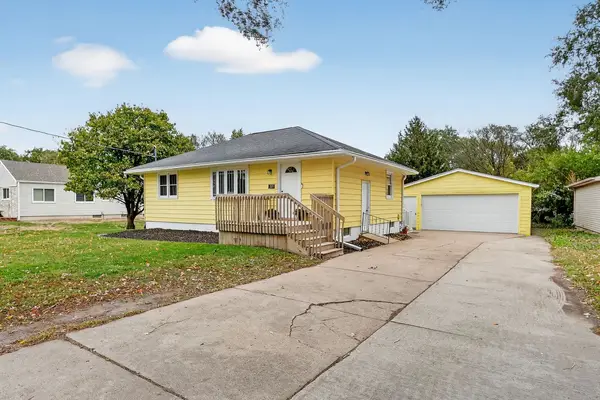 $230,000Active2 beds 1 baths895 sq. ft.
$230,000Active2 beds 1 baths895 sq. ft.309 SE Jacob Street, Grimes, IA 50111
MLS# 728773Listed by: KELLER WILLIAMS ANKENY METRO - New
 $405,000Active3 beds 2 baths1,463 sq. ft.
$405,000Active3 beds 2 baths1,463 sq. ft.726 SW Cattail Road, Grimes, IA 50263
MLS# 728859Listed by: RE/MAX CONCEPTS - New
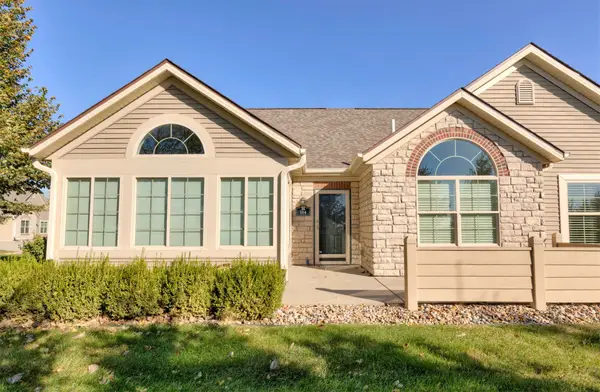 $364,900Active3 beds 2 baths1,906 sq. ft.
$364,900Active3 beds 2 baths1,906 sq. ft.3305 SE Glenstone Drive #114, Grimes, IA 50111
MLS# 728774Listed by: RE/MAX PRECISION - Open Sun, 1 to 3pm
 $420,000Active4 beds 4 baths1,865 sq. ft.
$420,000Active4 beds 4 baths1,865 sq. ft.424 SE 12th Street, Grimes, IA 50111
MLS# 728578Listed by: RE/MAX CONCEPTS
