1128 NW 29th Court, Grimes, IA 50111
Local realty services provided by:Better Homes and Gardens Real Estate Innovations
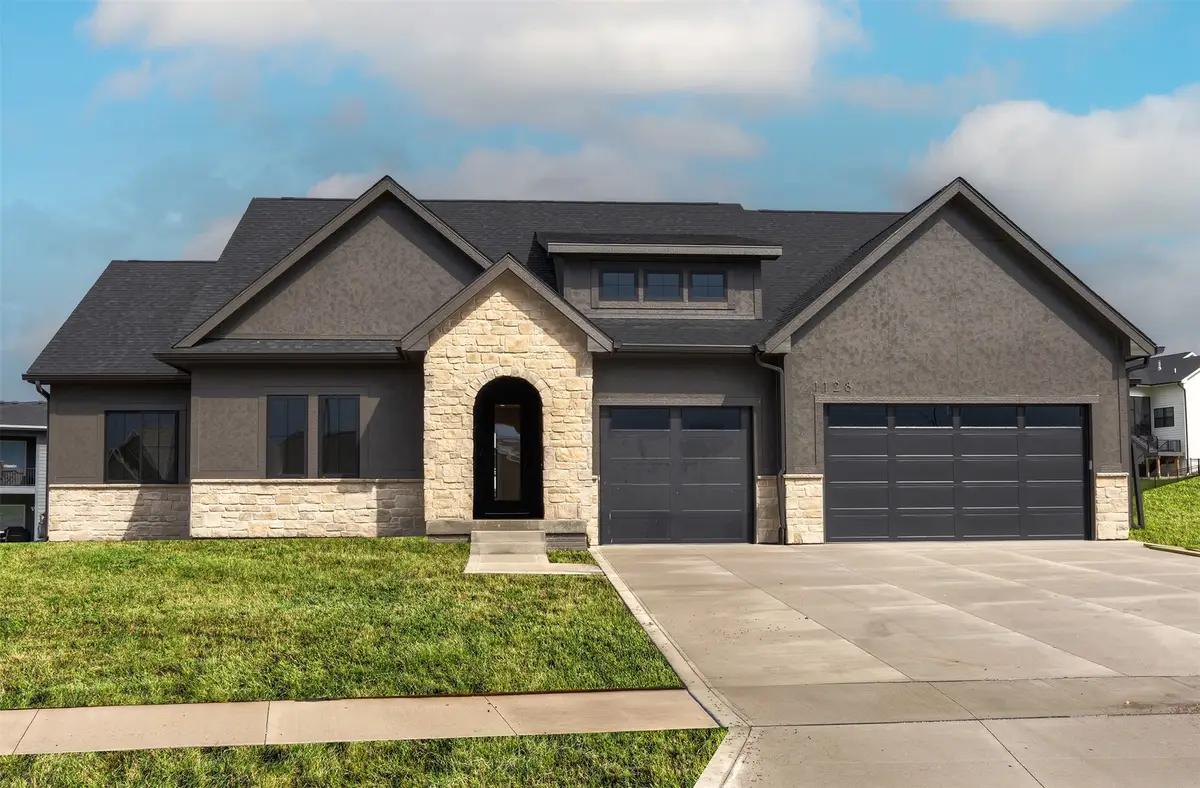
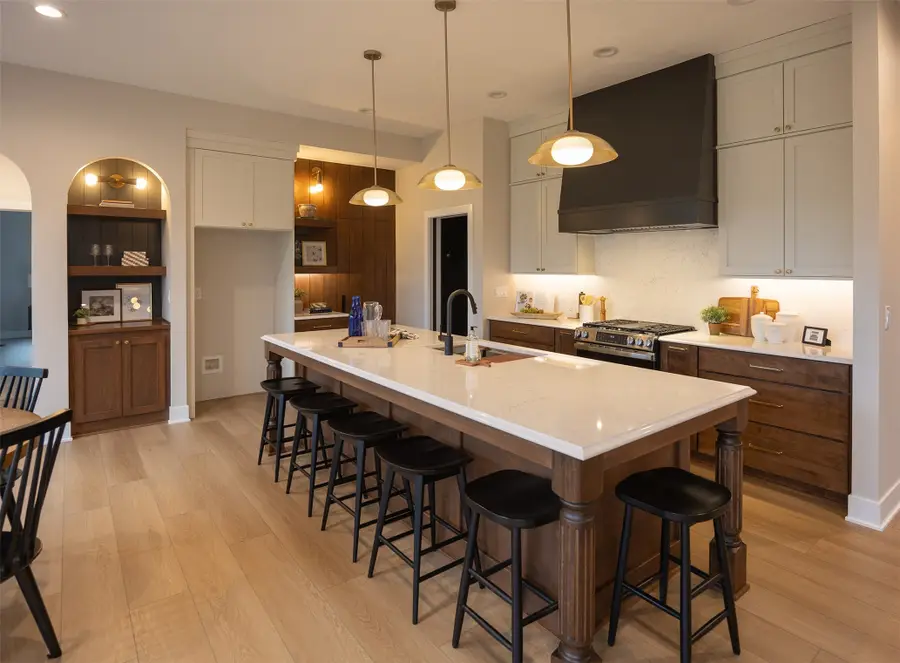
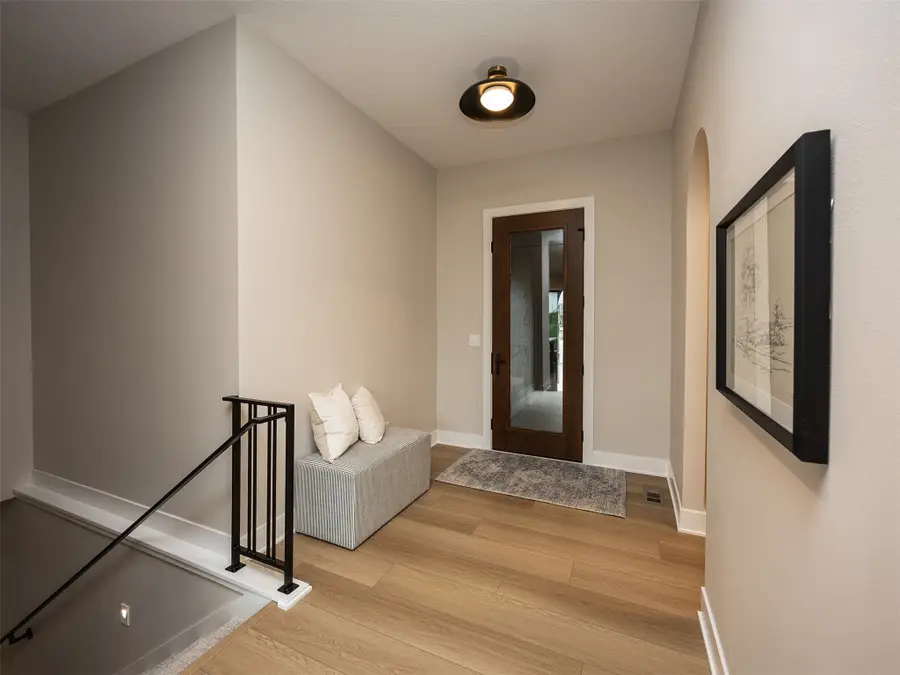
1128 NW 29th Court,Grimes, IA 50111
$805,000
- 5 Beds
- 3 Baths
- 2,021 sq. ft.
- Single family
- Active
Listed by:nathan lyman
Office:re/max precision
MLS#:721112
Source:IA_DMAAR
Price summary
- Price:$805,000
- Price per sq. ft.:$398.32
About this home
Crafted by Frampton Homes, this stunning 5-bedroom home offers 3,551 square feet of expertly finished living space with high-end features and timeless design. The main level spans 2,021 sq ft, showcasing a spacious, open-concept layout with a custom-built hood vent, large walk-in pantry, custom island with beautiful details and a convenient drop zone. Step out onto the covered deck - perfect for year-round entertaining.
Retreat to the luxurious primary suite featuring a spa-like wet room with a soaking tub and shower, enhanced by sleek quartz tub surrounds. A striking concrete fireplace surround adds a bold, modern flair to the main living area.
The 1,530 sq ft finished basement includes a stylish wet bar and generous space for entertaining or relaxing with large daylight windows providing tons of natural light. Built with quality and attention to detail, this home blends comfort, function, and modern elegance. Frampton Builders delivers once again.
All information obtained from seller and public records.
Contact an agent
Home facts
- Year built:2025
- Listing Id #:721112
- Added:90 day(s) ago
- Updated:August 11, 2025 at 03:02 PM
Rooms and interior
- Bedrooms:5
- Total bathrooms:3
- Full bathrooms:3
- Living area:2,021 sq. ft.
Heating and cooling
- Cooling:Central Air
- Heating:Forced Air, Gas, Natural Gas
Structure and exterior
- Roof:Asphalt, Shingle
- Year built:2025
- Building area:2,021 sq. ft.
- Lot area:0.37 Acres
Utilities
- Water:Public
- Sewer:Public Sewer
Finances and disclosures
- Price:$805,000
- Price per sq. ft.:$398.32
- Tax amount:$1,007
New listings near 1128 NW 29th Court
- New
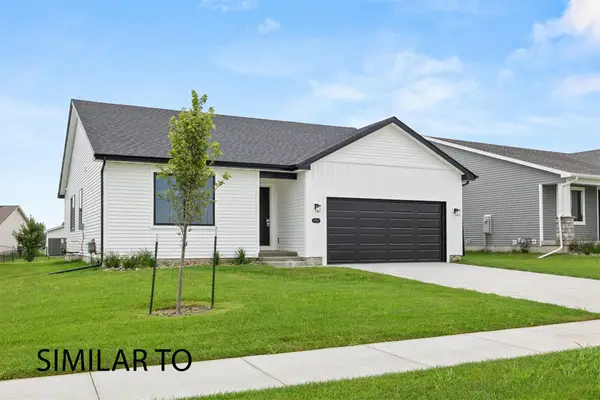 $429,900Active4 beds 3 baths1,433 sq. ft.
$429,900Active4 beds 3 baths1,433 sq. ft.16524 Bentwood Drive, Grimes, IA 50111
MLS# 722887Listed by: HUBBELL HOMES OF IOWA, LLC - Open Sat, 11am to 12pmNew
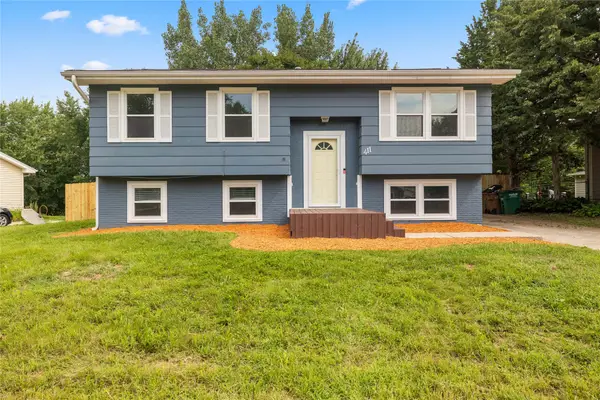 $290,000Active4 beds 2 baths894 sq. ft.
$290,000Active4 beds 2 baths894 sq. ft.411 NW 7th Street, Grimes, IA 50111
MLS# 724106Listed by: RE/MAX PRECISION - New
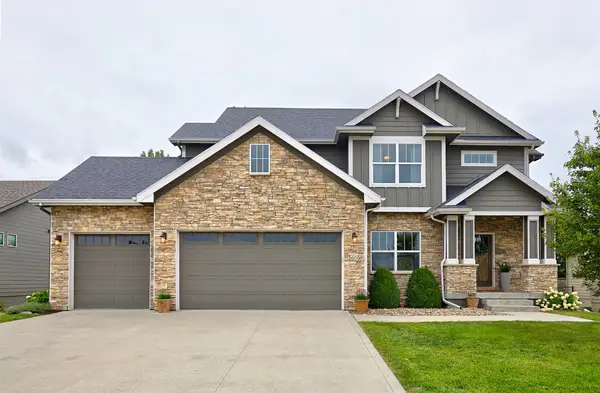 $535,000Active5 beds 4 baths2,289 sq. ft.
$535,000Active5 beds 4 baths2,289 sq. ft.2609 NW Willowbrooke Drive, Grimes, IA 50111
MLS# 724147Listed by: RE/MAX PRECISION - New
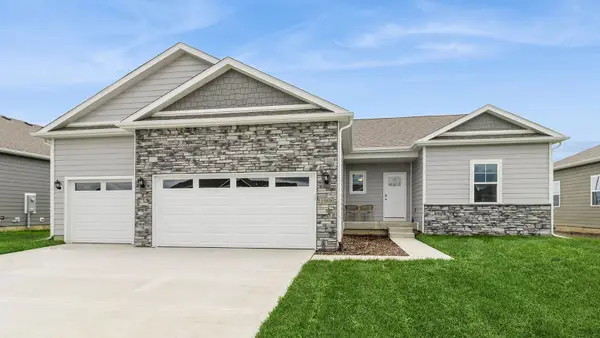 $429,990Active4 beds 4 baths1,659 sq. ft.
$429,990Active4 beds 4 baths1,659 sq. ft.913 NE 12th Street, Grimes, IA 50111
MLS# 724143Listed by: DRH REALTY OF IOWA, LLC - New
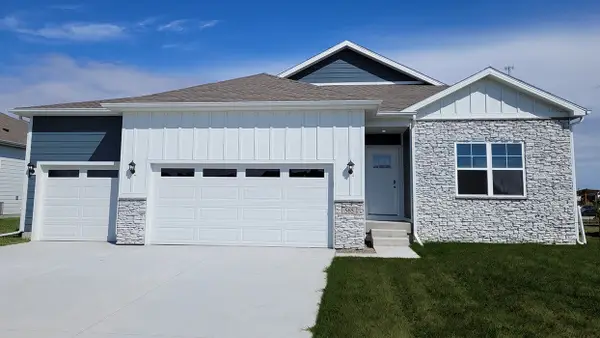 $409,990Active4 beds 3 baths1,498 sq. ft.
$409,990Active4 beds 3 baths1,498 sq. ft.1000 NE 12th Street, Grimes, IA 50111
MLS# 724145Listed by: DRH REALTY OF IOWA, LLC - New
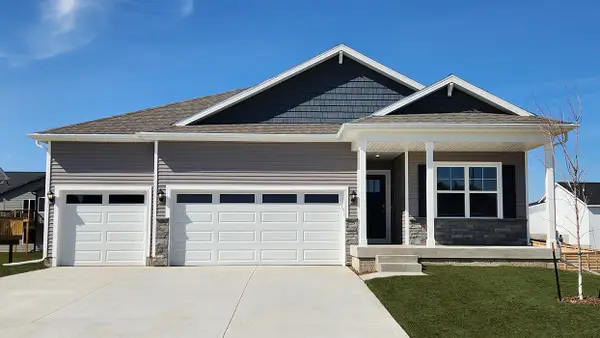 $469,990Active5 beds 4 baths1,961 sq. ft.
$469,990Active5 beds 4 baths1,961 sq. ft.912 NE 12th Street, Grimes, IA 50111
MLS# 724148Listed by: DRH REALTY OF IOWA, LLC - New
 $410,000Active3 beds 2 baths1,363 sq. ft.
$410,000Active3 beds 2 baths1,363 sq. ft.3292 NW Brookside Drive, Grimes, IA 50111
MLS# 723987Listed by: RE/MAX CONCEPTS 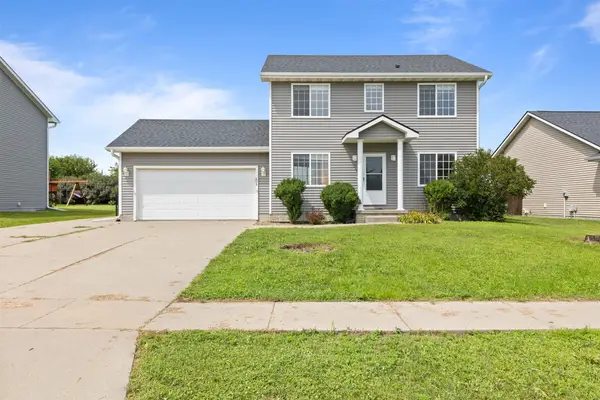 $307,500Pending3 beds 3 baths1,458 sq. ft.
$307,500Pending3 beds 3 baths1,458 sq. ft.1309 SW 4th Street, Grimes, IA 50111
MLS# 723910Listed by: 1 PERCENT LISTS EVOLUTION- New
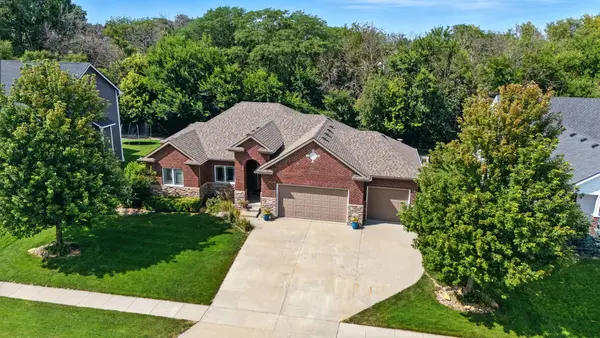 $599,000Active4 beds 3 baths1,754 sq. ft.
$599,000Active4 beds 3 baths1,754 sq. ft.2215 NW Gabus Drive, Grimes, IA 50111
MLS# 723887Listed by: RE/MAX CONCEPTS - Open Sun, 12 to 2pmNew
 $209,999Active2 beds 2 baths1,056 sq. ft.
$209,999Active2 beds 2 baths1,056 sq. ft.2150 NE 18th Street #9, Grimes, IA 50111
MLS# 723738Listed by: BH&G REAL ESTATE INNOVATIONS
