1203 NW 2nd Street, Grimes, IA 50111
Local realty services provided by:Better Homes and Gardens Real Estate Innovations
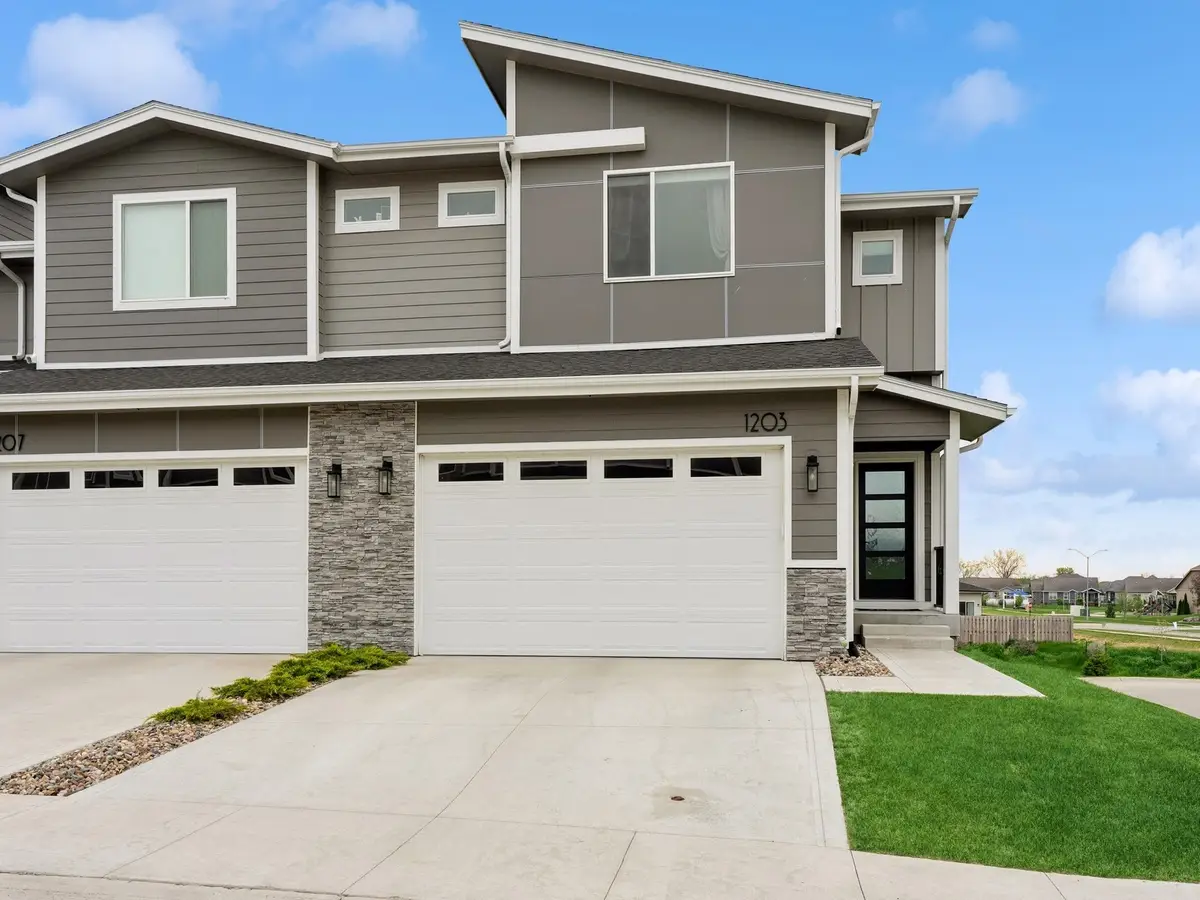
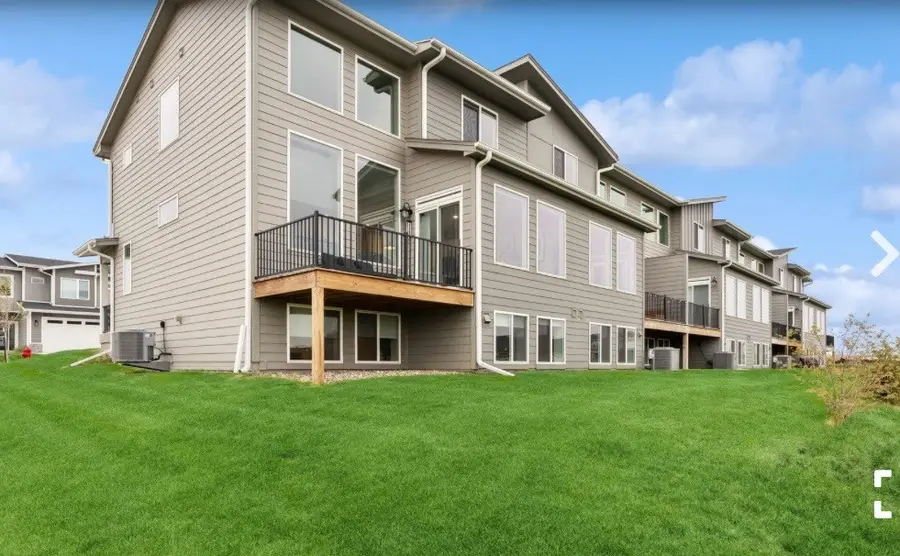
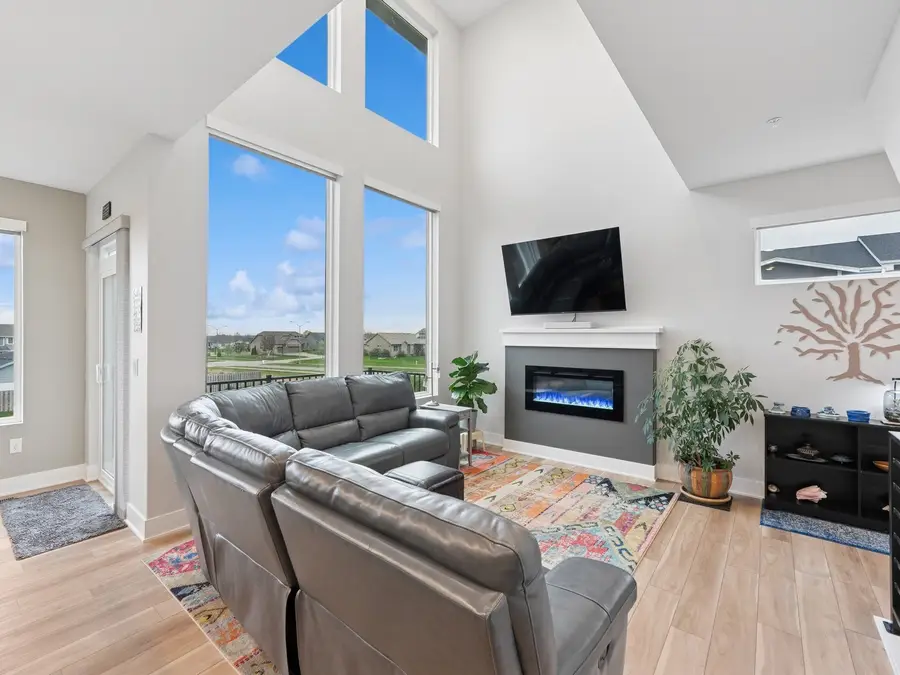
1203 NW 2nd Street,Grimes, IA 50111
$329,000
- 3 Beds
- 4 Baths
- 1,532 sq. ft.
- Condominium
- Active
Upcoming open houses
- Sat, Aug 1601:00 pm - 03:00 pm
Listed by:deb miller
Office:iowa realty beaverdale
MLS#:717304
Source:IA_DMAAR
Price summary
- Price:$329,000
- Price per sq. ft.:$214.75
- Monthly HOA dues:$160
About this home
Why buy new when this END UNIT townhome has all the extras! 4K worth of window treatments to go with all the gorgeous windows offering great views of greenspace and parks! This home offers a majestic entry with 2 story living room with a wall of windows overlooking backyard and opening up to kitchen and dining area. Living room features gas fireplace and TV already mounted on the wall for you! Gorgeous kitchen with pantry and large island and dining area that opens to covered N facing deck. Mud room and half bath complete the first floor. 2nd floor features a balcony area with a nice office or reading nook, walkway overlooking first floor and offering amazing view out the windows, guest BR with full bath in hall and primary suite with gorgeous shower, double vanity and large walk in closet. Lower level has even more living space with family room and bedroom both with daylight windows, full bath, utility room with tons of storage space, a dedicated storage closet with outlets, and a cute little hideaway under the stairs, perfect for the littles in your life. The garage will house 2 vehicles PLUS a spigot for your garden hose and a workbench and shelves that stay with the home. Homeowner has added custom window treatments worth over $4000!
Contact an agent
Home facts
- Year built:2021
- Listing Id #:717304
- Added:101 day(s) ago
- Updated:August 08, 2025 at 06:46 PM
Rooms and interior
- Bedrooms:3
- Total bathrooms:4
- Full bathrooms:2
- Half bathrooms:1
- Living area:1,532 sq. ft.
Heating and cooling
- Cooling:Central Air
- Heating:Forced Air, Gas, Natural Gas
Structure and exterior
- Roof:Asphalt, Shingle
- Year built:2021
- Building area:1,532 sq. ft.
- Lot area:0.05 Acres
Utilities
- Water:Public
- Sewer:Public Sewer
Finances and disclosures
- Price:$329,000
- Price per sq. ft.:$214.75
- Tax amount:$6,312 (2026)
New listings near 1203 NW 2nd Street
- New
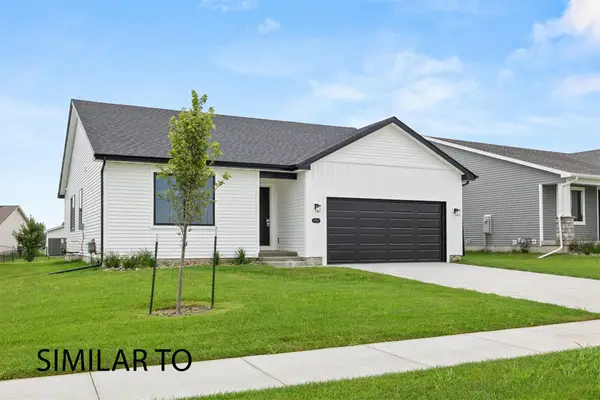 $429,900Active4 beds 3 baths1,433 sq. ft.
$429,900Active4 beds 3 baths1,433 sq. ft.16524 Bentwood Drive, Grimes, IA 50111
MLS# 722887Listed by: HUBBELL HOMES OF IOWA, LLC - Open Sat, 11am to 12pmNew
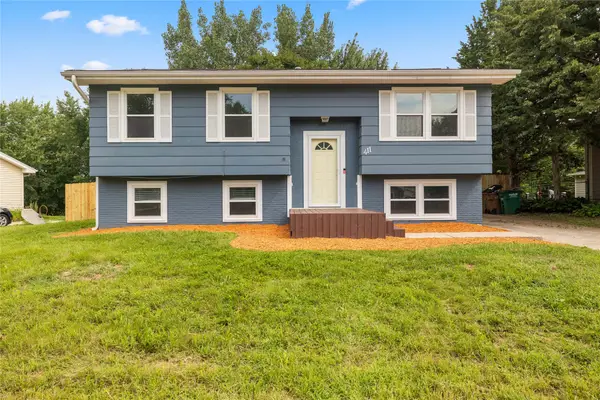 $290,000Active4 beds 2 baths894 sq. ft.
$290,000Active4 beds 2 baths894 sq. ft.411 NW 7th Street, Grimes, IA 50111
MLS# 724106Listed by: RE/MAX PRECISION - New
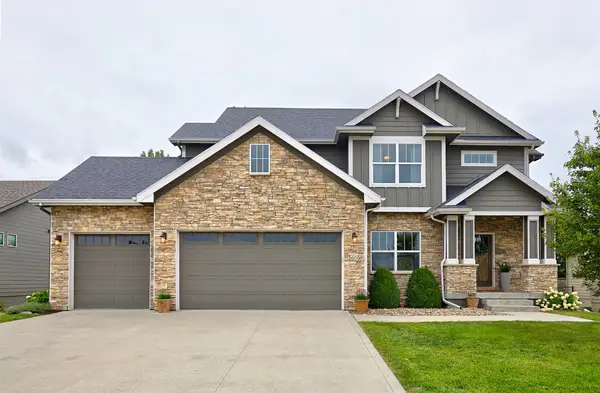 $535,000Active5 beds 4 baths2,289 sq. ft.
$535,000Active5 beds 4 baths2,289 sq. ft.2609 NW Willowbrooke Drive, Grimes, IA 50111
MLS# 724147Listed by: RE/MAX PRECISION - New
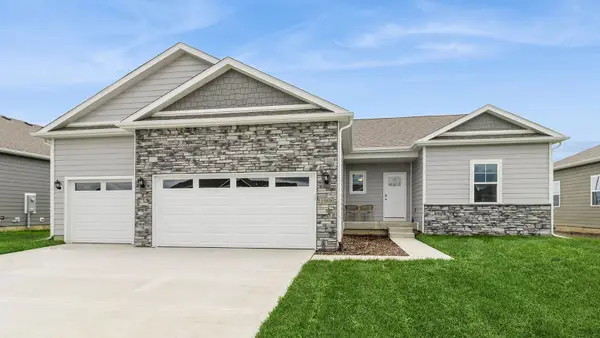 $429,990Active4 beds 4 baths1,659 sq. ft.
$429,990Active4 beds 4 baths1,659 sq. ft.913 NE 12th Street, Grimes, IA 50111
MLS# 724143Listed by: DRH REALTY OF IOWA, LLC - New
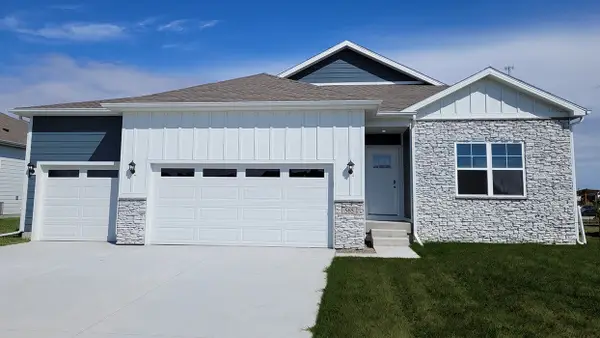 $409,990Active4 beds 3 baths1,498 sq. ft.
$409,990Active4 beds 3 baths1,498 sq. ft.1000 NE 12th Street, Grimes, IA 50111
MLS# 724145Listed by: DRH REALTY OF IOWA, LLC - New
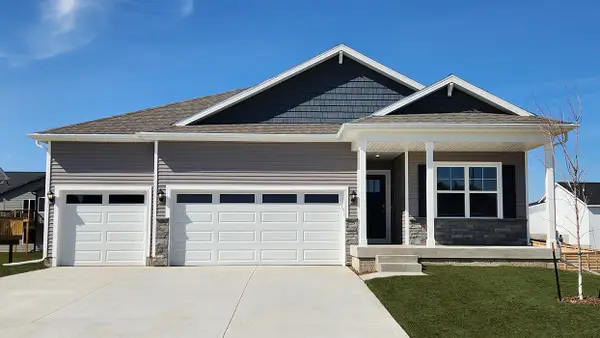 $469,990Active5 beds 4 baths1,961 sq. ft.
$469,990Active5 beds 4 baths1,961 sq. ft.912 NE 12th Street, Grimes, IA 50111
MLS# 724148Listed by: DRH REALTY OF IOWA, LLC - New
 $410,000Active3 beds 2 baths1,363 sq. ft.
$410,000Active3 beds 2 baths1,363 sq. ft.3292 NW Brookside Drive, Grimes, IA 50111
MLS# 723987Listed by: RE/MAX CONCEPTS 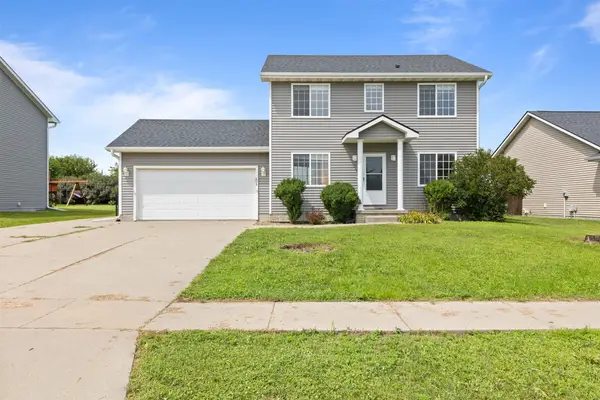 $307,500Pending3 beds 3 baths1,458 sq. ft.
$307,500Pending3 beds 3 baths1,458 sq. ft.1309 SW 4th Street, Grimes, IA 50111
MLS# 723910Listed by: 1 PERCENT LISTS EVOLUTION- New
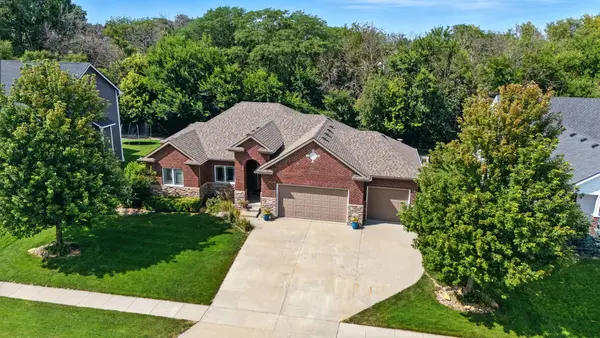 $599,000Active4 beds 3 baths1,754 sq. ft.
$599,000Active4 beds 3 baths1,754 sq. ft.2215 NW Gabus Drive, Grimes, IA 50111
MLS# 723887Listed by: RE/MAX CONCEPTS - Open Sun, 12 to 2pmNew
 $209,999Active2 beds 2 baths1,056 sq. ft.
$209,999Active2 beds 2 baths1,056 sq. ft.2150 NE 18th Street #9, Grimes, IA 50111
MLS# 723738Listed by: BH&G REAL ESTATE INNOVATIONS
