1609 NW Prairie Creek Drive, Grimes, IA 50111
Local realty services provided by:Better Homes and Gardens Real Estate Innovations
1609 NW Prairie Creek Drive,Grimes, IA 50111
$515,000
- 4 Beds
- 3 Baths
- 1,662 sq. ft.
- Single family
- Pending
Listed by: james von gillern, amy von gillern
Office: re/max concepts
MLS#:721711
Source:IA_DMAAR
Price summary
- Price:$515,000
- Price per sq. ft.:$309.87
About this home
Welcome home to this beautiful custom built home! Walking up you’ll be greeted with great curb appeal, mature landscaping, & covered front porch. Entering the home you’ll find the open concept great room to kitchen & dining area offering lots of natural light & engineered hardwood floors. The family room offers a tray ceiling, oversized fan, & gas fireplace w/ stone surround. The large kitchen offers custom cabinets floor to ceiling, granite counters, tile backsplash, under cabinet lighting, all appliances included, & large hidden pantry w/ garage grocery door. The dining area is right off the kitchen & next to the covered/screened in deck & uncovered deck to make this perfect for cookouts or entertaining. Off the kitchen is the mudroom & 4 CAR GARAGE w/ heater! The primary bedroom offers a walk-in closet, en suite bath with dual vanity & tiled shower. The main level is rounded off w/ 2 guest bedrooms, full bath, & laundry. Walkout finished basement extends the space w/ large 2nd family room w/ room for game table next to wet bar & wall of cabinets. The basement also has a guest bedroom, full bath, & unfinished room perfect for craft or exercise room. Outside you’ll find an open patio, built in shed under the covered deck, large backyard, irrigation system. Other amenities: security cameras, water softener, furnace humidifier, invisible pet fence, new roof 2021. All of this plus a convenient location close to elementary school, Waterworks Park, Heritage Park, Hy-Vee, & more!
Contact an agent
Home facts
- Year built:2016
- Listing ID #:721711
- Added:126 day(s) ago
- Updated:November 11, 2025 at 08:51 AM
Rooms and interior
- Bedrooms:4
- Total bathrooms:3
- Full bathrooms:2
- Living area:1,662 sq. ft.
Heating and cooling
- Cooling:Central Air
- Heating:Forced Air, Gas, Natural Gas
Structure and exterior
- Roof:Asphalt, Shingle
- Year built:2016
- Building area:1,662 sq. ft.
- Lot area:0.4 Acres
Utilities
- Water:Public
- Sewer:Public Sewer
Finances and disclosures
- Price:$515,000
- Price per sq. ft.:$309.87
- Tax amount:$8,953
New listings near 1609 NW Prairie Creek Drive
- New
 $142,500Active2 beds 2 baths900 sq. ft.
$142,500Active2 beds 2 baths900 sq. ft.105 NW 8th Street #106, Grimes, IA 50111
MLS# 730148Listed by: PENNIE CARROLL & ASSOCIATES - New
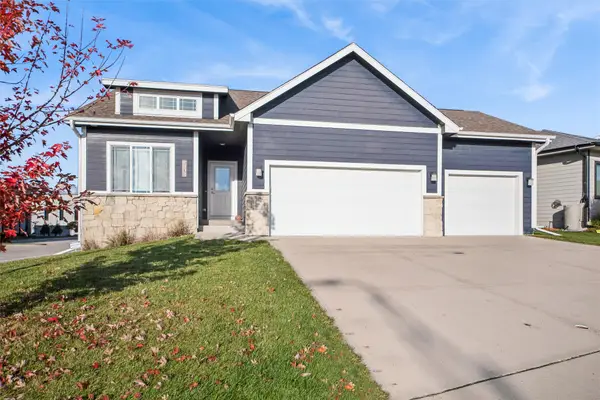 $404,990Active4 beds 3 baths1,204 sq. ft.
$404,990Active4 beds 3 baths1,204 sq. ft.1808 NE Heritage Drive, Grimes, IA 50111
MLS# 729868Listed by: BHHS FIRST REALTY WESTOWN - New
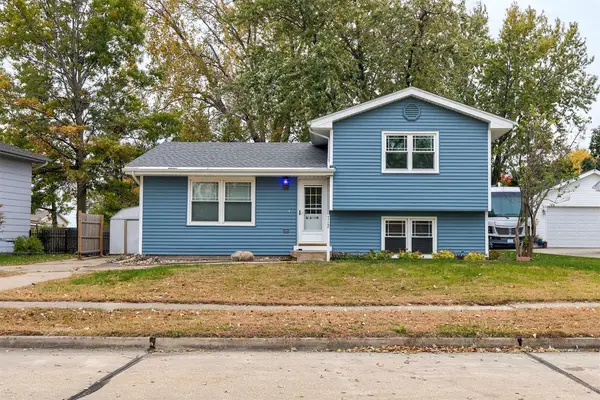 $239,900Active3 beds 2 baths880 sq. ft.
$239,900Active3 beds 2 baths880 sq. ft.712 NE 9th Street, Grimes, IA 50111
MLS# 729867Listed by: RE/MAX CONCEPTS - New
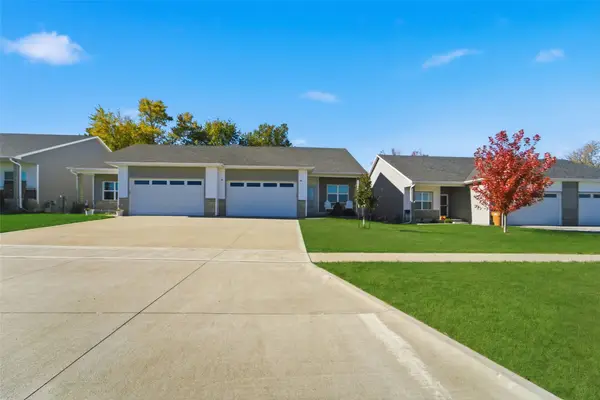 $320,000Active3 beds 3 baths1,312 sq. ft.
$320,000Active3 beds 3 baths1,312 sq. ft.206 NE Little Beaver Drive, Grimes, IA 50111
MLS# 729546Listed by: RE/MAX RESULTS - New
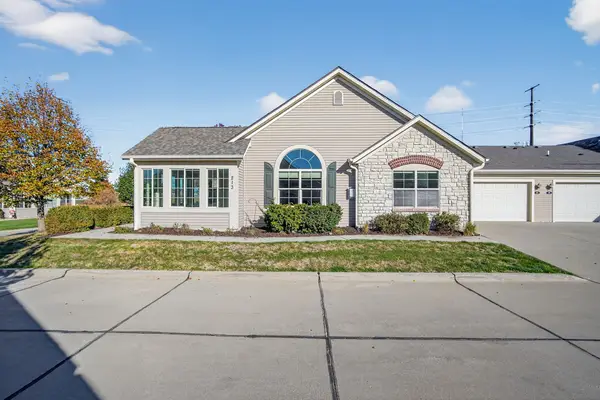 $349,000Active2 beds 2 baths1,869 sq. ft.
$349,000Active2 beds 2 baths1,869 sq. ft.3305 SE Glenstone Drive #213, Grimes, IA 50111
MLS# 729670Listed by: LPT REALTY, LLC  $325,000Active3 beds 3 baths1,400 sq. ft.
$325,000Active3 beds 3 baths1,400 sq. ft.1204 NE Park Street, Grimes, IA 50111
MLS# 729423Listed by: RE/MAX PRECISION $299,000Active4 beds 2 baths1,526 sq. ft.
$299,000Active4 beds 2 baths1,526 sq. ft.612 Ne 5th Street, Grimes, IA 50111
MLS# 729316Listed by: IOWA REALTY WAUKEE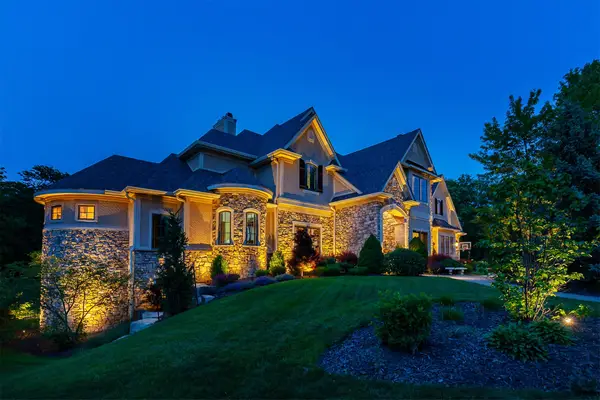 $2,390,000Active5 beds 7 baths4,904 sq. ft.
$2,390,000Active5 beds 7 baths4,904 sq. ft.809 NE Bridge Creek Court, Grimes, IA 50111
MLS# 729375Listed by: RE/MAX PRECISION $379,900Active3 beds 3 baths1,350 sq. ft.
$379,900Active3 beds 3 baths1,350 sq. ft.406 NW Beaverbrooke Boulevard, Grimes, IA 50111
MLS# 729336Listed by: RE/MAX PRECISION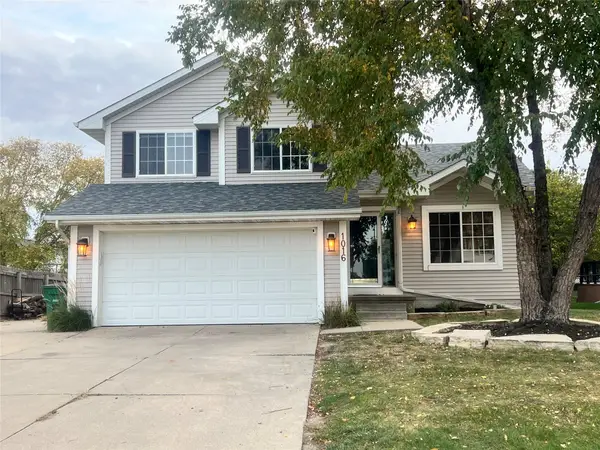 $315,000Active4 beds 3 baths1,374 sq. ft.
$315,000Active4 beds 3 baths1,374 sq. ft.1016 SE 5th Street, Grimes, IA 50111
MLS# 729147Listed by: GOLDFINCH REALTY GROUP
