2304 NE Park Drive, Grimes, IA 50111
Local realty services provided by:Better Homes and Gardens Real Estate Innovations
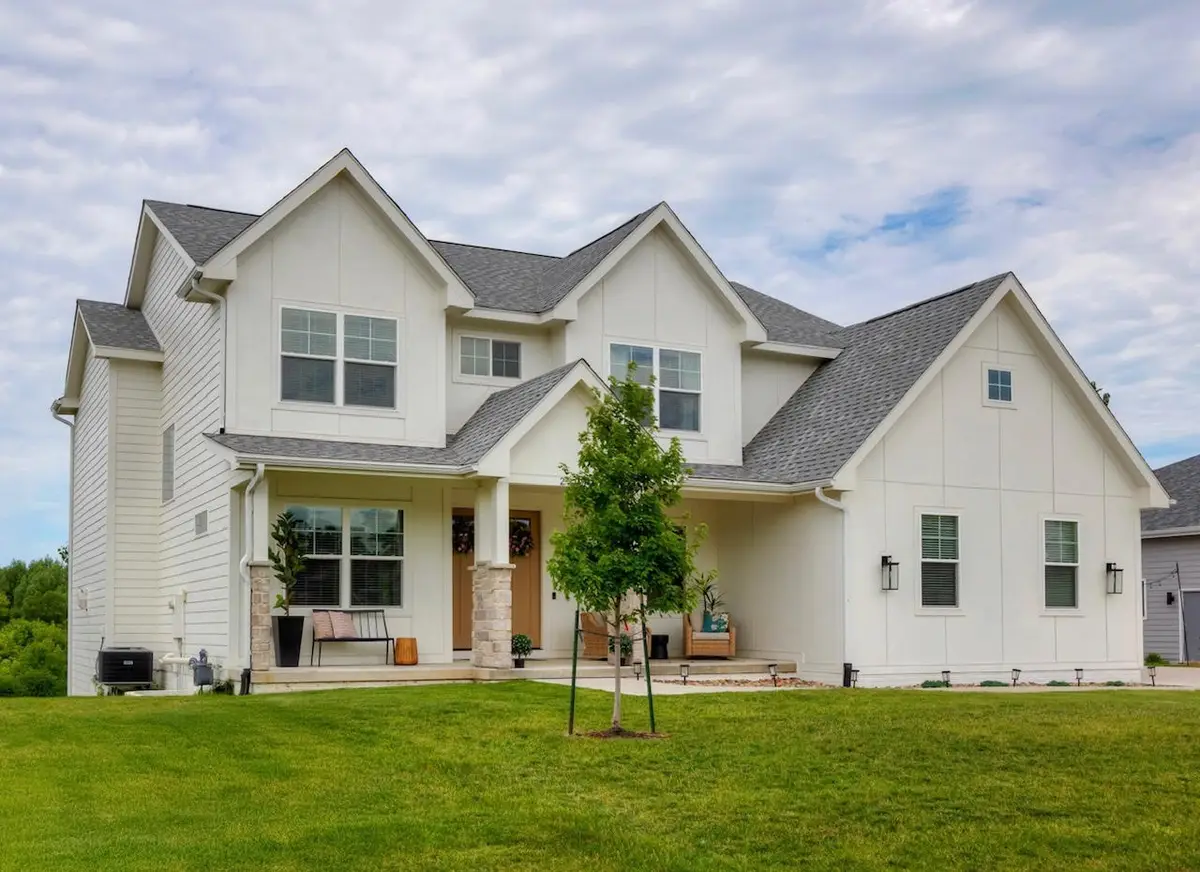
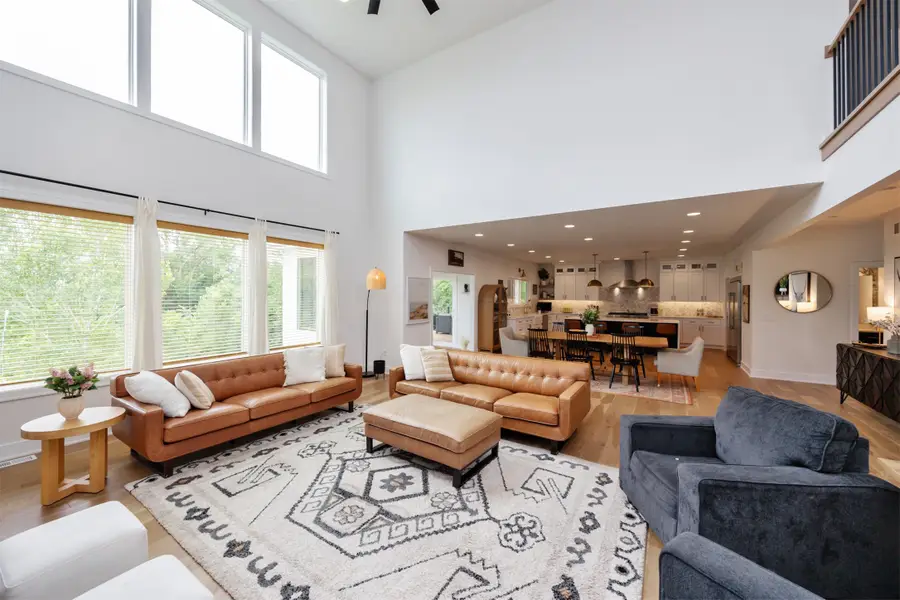
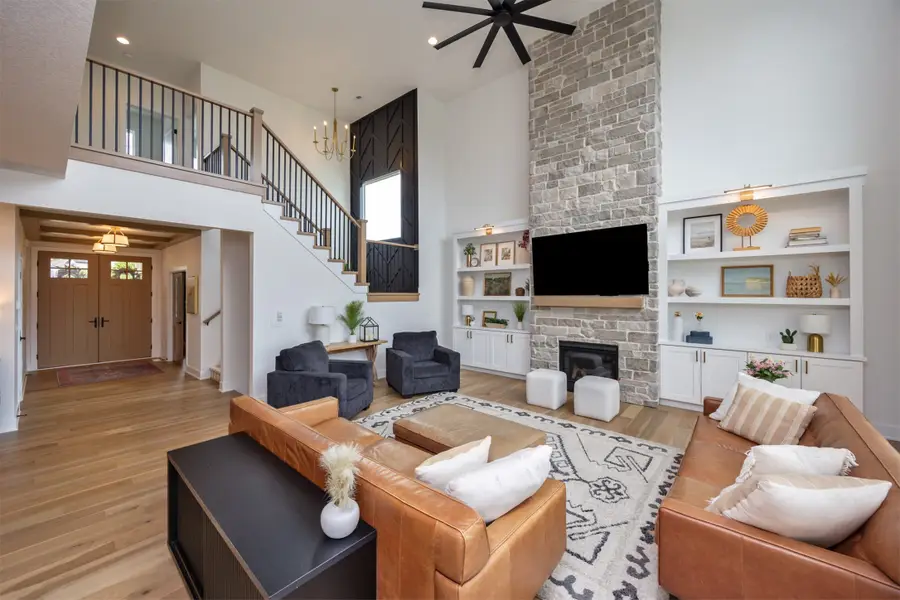
2304 NE Park Drive,Grimes, IA 50111
$799,000
- 5 Beds
- 4 Baths
- 3,398 sq. ft.
- Single family
- Pending
Listed by:cy phillips
Office:space simply
MLS#:721851
Source:IA_DMAAR
Price summary
- Price:$799,000
- Price per sq. ft.:$235.14
- Monthly HOA dues:$30
About this home
Step into refined luxury with nearly 5,000 sq ft of beautifully designed living space in the prestigious Bridgecreek community. This airy, open-concept floor plan features soaring ceilings, abundant natural light, and panoramic views of your private backyard oasis. Whether you're a passionate home chef or love to entertain, the gourmet kitchen is a dream come true—complete with a grand 9' island, premium finishes, and seamless flow into the living/dining areas. The main floor stuns with its expansive layout and custom details, while upstairs, the luxurious primary suite offers serene views, intricate trimwork, and a spacious walk-in closet. The lower level is bathed in natural light and includes a dedicated fitness room with French doors, a stylish wet bar with designer tile, a fifth bedroom, and a full bath. The moody, serene study with French doors is ideal for reading or remote work. Built-ins throughout the great room and basement add both beauty and function, while custom window treatments enhance the cozy, upscale feel of the home. Additional features include a water softener, tankless HWH, RO system, and an irrigated lawn. Location is everything, you’ll be just steps from one of the metro’s top-rated elementary schools, a brand-new library, a stocked pond, and the Heritage Park that offers family events, concerts and a farmer's market. Meticulously maintained and move-in ready, this home is a rare opportunity to enjoy luxury, comfort, and community all in one.
Contact an agent
Home facts
- Year built:2022
- Listing Id #:721851
- Added:119 day(s) ago
- Updated:August 10, 2025 at 11:16 AM
Rooms and interior
- Bedrooms:5
- Total bathrooms:4
- Full bathrooms:2
- Half bathrooms:1
- Living area:3,398 sq. ft.
Heating and cooling
- Cooling:Central Air
- Heating:Forced Air, Gas, Natural Gas
Structure and exterior
- Roof:Asphalt, Shingle
- Year built:2022
- Building area:3,398 sq. ft.
- Lot area:0.65 Acres
Utilities
- Water:Public
- Sewer:Public Sewer
Finances and disclosures
- Price:$799,000
- Price per sq. ft.:$235.14
- Tax amount:$12,917 (2024)
New listings near 2304 NE Park Drive
- New
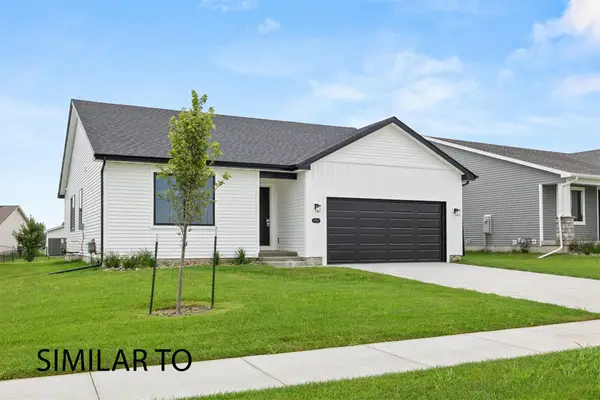 $429,900Active4 beds 3 baths1,433 sq. ft.
$429,900Active4 beds 3 baths1,433 sq. ft.16524 Bentwood Drive, Grimes, IA 50111
MLS# 722887Listed by: HUBBELL HOMES OF IOWA, LLC - Open Sat, 11am to 12pmNew
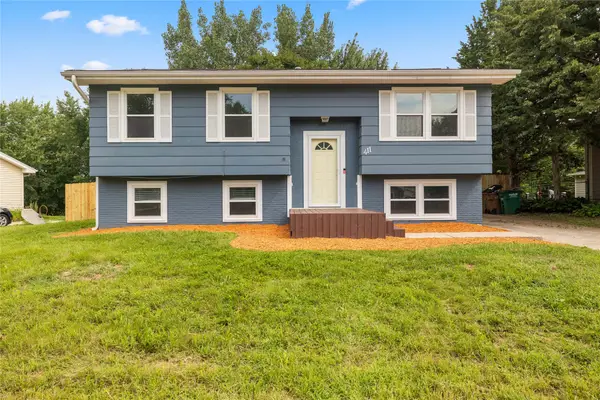 $290,000Active4 beds 2 baths894 sq. ft.
$290,000Active4 beds 2 baths894 sq. ft.411 NW 7th Street, Grimes, IA 50111
MLS# 724106Listed by: RE/MAX PRECISION - New
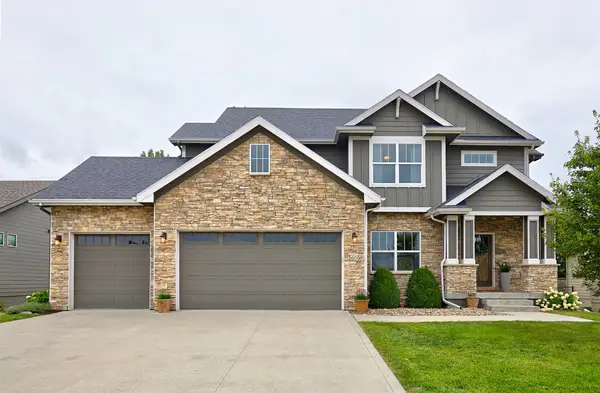 $535,000Active5 beds 4 baths2,289 sq. ft.
$535,000Active5 beds 4 baths2,289 sq. ft.2609 NW Willowbrooke Drive, Grimes, IA 50111
MLS# 724147Listed by: RE/MAX PRECISION - New
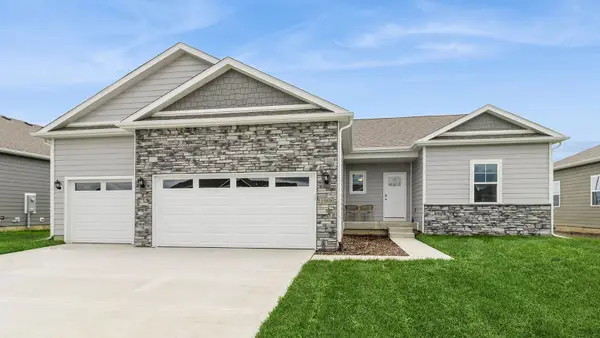 $429,990Active4 beds 4 baths1,659 sq. ft.
$429,990Active4 beds 4 baths1,659 sq. ft.913 NE 12th Street, Grimes, IA 50111
MLS# 724143Listed by: DRH REALTY OF IOWA, LLC - New
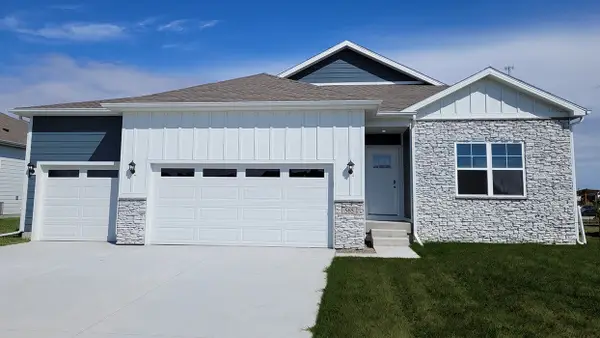 $409,990Active4 beds 3 baths1,498 sq. ft.
$409,990Active4 beds 3 baths1,498 sq. ft.1000 NE 12th Street, Grimes, IA 50111
MLS# 724145Listed by: DRH REALTY OF IOWA, LLC - New
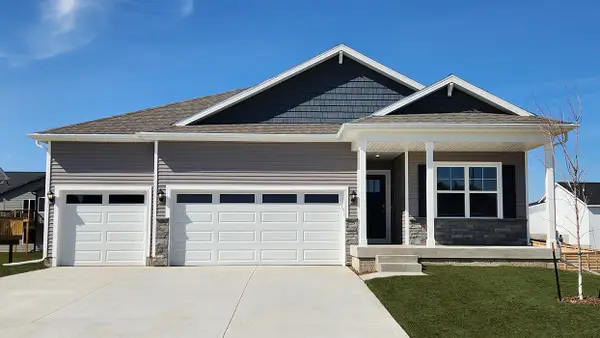 $469,990Active5 beds 4 baths1,961 sq. ft.
$469,990Active5 beds 4 baths1,961 sq. ft.912 NE 12th Street, Grimes, IA 50111
MLS# 724148Listed by: DRH REALTY OF IOWA, LLC - New
 $410,000Active3 beds 2 baths1,363 sq. ft.
$410,000Active3 beds 2 baths1,363 sq. ft.3292 NW Brookside Drive, Grimes, IA 50111
MLS# 723987Listed by: RE/MAX CONCEPTS 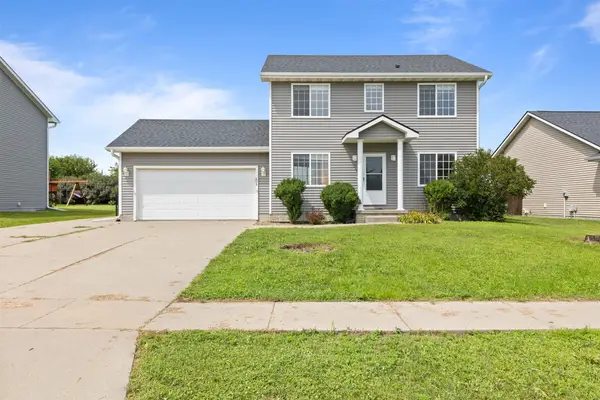 $307,500Pending3 beds 3 baths1,458 sq. ft.
$307,500Pending3 beds 3 baths1,458 sq. ft.1309 SW 4th Street, Grimes, IA 50111
MLS# 723910Listed by: 1 PERCENT LISTS EVOLUTION- New
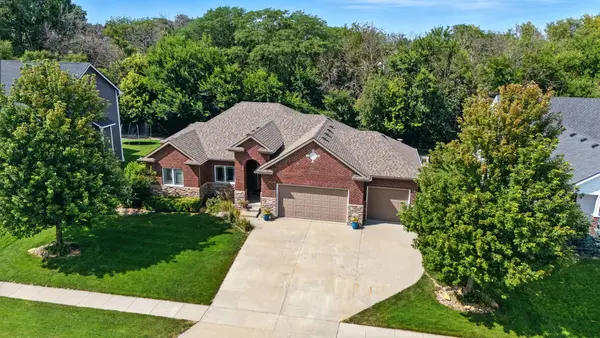 $599,000Active4 beds 3 baths1,754 sq. ft.
$599,000Active4 beds 3 baths1,754 sq. ft.2215 NW Gabus Drive, Grimes, IA 50111
MLS# 723887Listed by: RE/MAX CONCEPTS - Open Sun, 12 to 2pmNew
 $209,999Active2 beds 2 baths1,056 sq. ft.
$209,999Active2 beds 2 baths1,056 sq. ft.2150 NE 18th Street #9, Grimes, IA 50111
MLS# 723738Listed by: BH&G REAL ESTATE INNOVATIONS
