2416 NW Springbrooke Drive, Grimes, IA 50111
Local realty services provided by:Better Homes and Gardens Real Estate Innovations
2416 NW Springbrooke Drive,Grimes, IA 50111
$655,000
- 5 Beds
- 4 Baths
- - sq. ft.
- Single family
- Sold
Listed by: aaron ackerlund
Office: keller williams realty gdm
MLS#:722182
Source:IA_DMAAR
Sorry, we are unable to map this address
Price summary
- Price:$655,000
About this home
Welcome to a stunning custom-built KRM home nestled in the desirable northwest corner of the thriving Grimes community. Boasting over 3,400 sq ft of luxurious living space, this meticulously designed residence showcases exceptional attention to detail and quality craftsmanship throughout.
Step inside to discover an abundance of natural light streaming through expansive windows, enhancing the open-concept main floor. The layout features engineered hardwood floors, a striking custom fireplace, & an entertainer’s dream kitchen complete with quartz countertops, Zephyr direct-vent hood, walk-in pantry, & elegant finishes. Whether hosting a celebration or savoring quiet mornings, this home’s thoughtful flow brings people together—indoors or out. Start your day with coffee on the covered deck, overlooking serene, tree-lined views. Upstairs, you’ll find 4 spacious bdrms, including a lavish primary suite with a tiled glass shower & a custom walk-in closet. 2 bdrms share a Jack-and-Jill bath with private vanities, while the 4th bedroom includes its own en-suite—perfect for guests or teens. The w/o lower level expands your options with a 5th bedroom, a potential bedroom, a workout room, or 2nd office, plus a generous family room, stylish wet bar, ¾ bath, & access to a covered patio and private backyard bordered by mature trees.
This is luxury living with thoughtful design, timeless style, and an abundance of natural light—schedule your private tour today.
Contact an agent
Home facts
- Year built:2016
- Listing ID #:722182
- Added:118 day(s) ago
- Updated:November 15, 2025 at 07:36 AM
Rooms and interior
- Bedrooms:5
- Total bathrooms:4
- Full bathrooms:2
Heating and cooling
- Cooling:Central Air
- Heating:Forced Air, Gas, Natural Gas
Structure and exterior
- Roof:Asphalt, Shingle
- Year built:2016
Utilities
- Water:Public
- Sewer:Public Sewer
Finances and disclosures
- Price:$655,000
- Tax amount:$10,574
New listings near 2416 NW Springbrooke Drive
- New
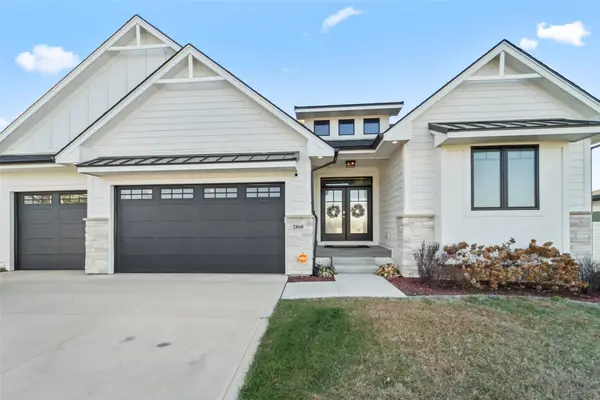 $699,900Active4 beds 3 baths1,915 sq. ft.
$699,900Active4 beds 3 baths1,915 sq. ft.2860 NW Brookside Drive, Grimes, IA 50111
MLS# 730536Listed by: REAL BROKER, LLC - New
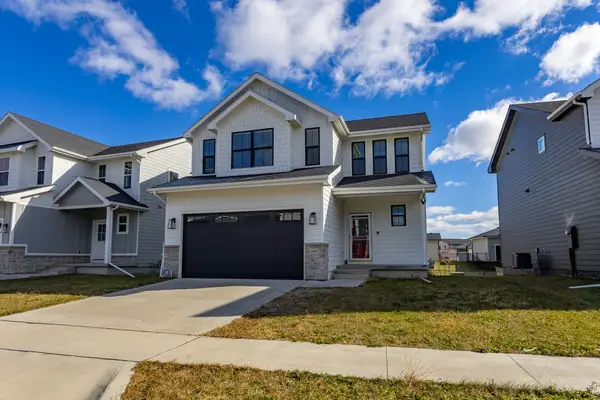 $320,000Active4 beds 3 baths1,592 sq. ft.
$320,000Active4 beds 3 baths1,592 sq. ft.1409 NE Savana Drive, Grimes, IA 50111
MLS# 730445Listed by: RE/MAX CONCEPTS - New
 $234,900Active3 beds 1 baths1,088 sq. ft.
$234,900Active3 beds 1 baths1,088 sq. ft.604 NE Park Street, Grimes, IA 50111
MLS# 730291Listed by: IOWA REALTY MILLS CROSSING - New
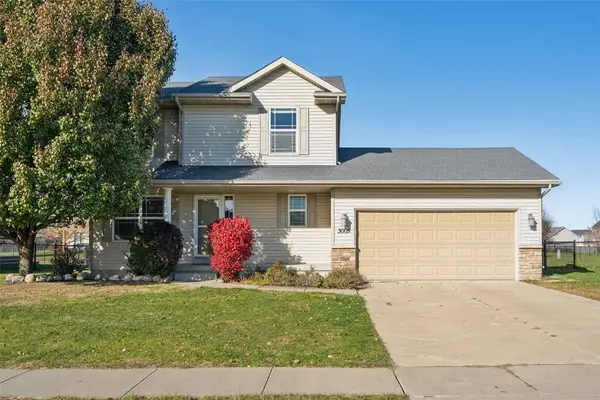 $349,900Active3 beds 4 baths1,488 sq. ft.
$349,900Active3 beds 4 baths1,488 sq. ft.3005 SE Ridge Crest Street, Grimes, IA 50111
MLS# 730214Listed by: RE/MAX PRECISION - New
 $142,500Active2 beds 2 baths900 sq. ft.
$142,500Active2 beds 2 baths900 sq. ft.105 NW 8th Street #106, Grimes, IA 50111
MLS# 730148Listed by: PENNIE CARROLL & ASSOCIATES - New
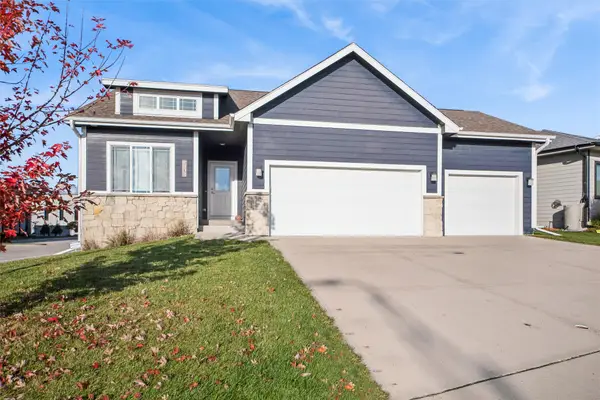 $400,000Active4 beds 3 baths1,204 sq. ft.
$400,000Active4 beds 3 baths1,204 sq. ft.1808 NE Heritage Drive, Grimes, IA 50111
MLS# 729868Listed by: BHHS FIRST REALTY WESTOWN - Open Sun, 1 to 3pmNew
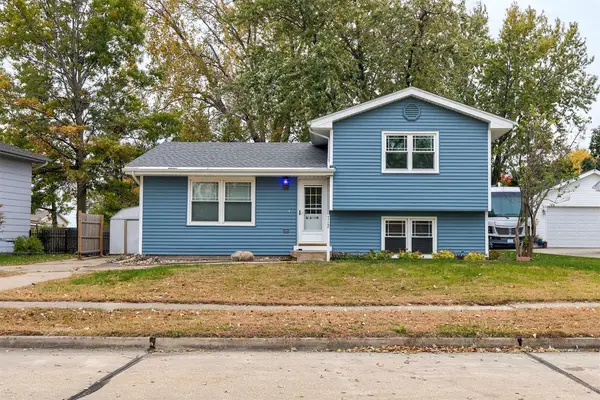 $239,900Active3 beds 2 baths880 sq. ft.
$239,900Active3 beds 2 baths880 sq. ft.712 NE 9th Street, Grimes, IA 50111
MLS# 729867Listed by: RE/MAX CONCEPTS - New
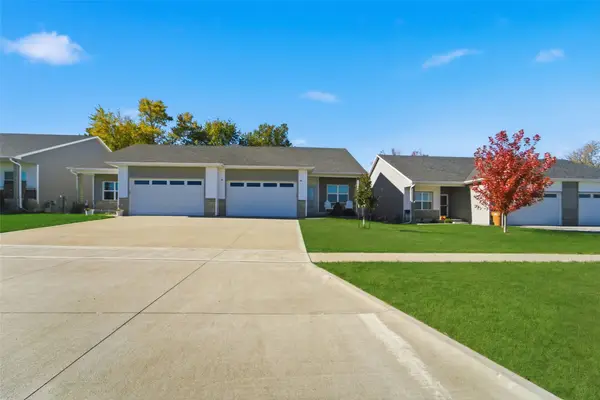 $320,000Active3 beds 3 baths1,312 sq. ft.
$320,000Active3 beds 3 baths1,312 sq. ft.206 NE Little Beaver Drive, Grimes, IA 50111
MLS# 729546Listed by: RE/MAX RESULTS - Open Sun, 1 to 3pm
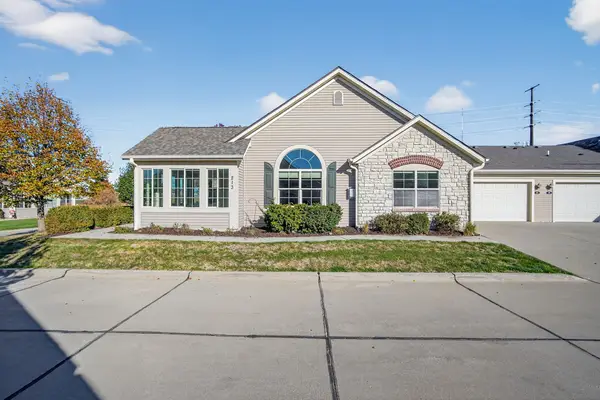 $349,000Pending2 beds 2 baths1,869 sq. ft.
$349,000Pending2 beds 2 baths1,869 sq. ft.3305 SE Glenstone Drive #213, Grimes, IA 50111
MLS# 729670Listed by: LPT REALTY, LLC  $325,000Active3 beds 3 baths1,400 sq. ft.
$325,000Active3 beds 3 baths1,400 sq. ft.1204 NE Park Street, Grimes, IA 50111
MLS# 729423Listed by: RE/MAX PRECISION
