2510 NW Rockwood Lane, Grimes, IA 50111
Local realty services provided by:Better Homes and Gardens Real Estate Innovations
2510 NW Rockwood Lane,Grimes, IA 50111
$590,000
- 5 Beds
- 3 Baths
- 1,790 sq. ft.
- Single family
- Pending
Listed by: tina knox
Office: bhhs first realty westown
MLS#:719596
Source:IA_DMAAR
Price summary
- Price:$590,000
- Price per sq. ft.:$329.61
About this home
This is a gorgeous Drake resale w/over 3,000 finished sq ft, no one behind you & updates galore! The entire yard has been professionally landscaped w/irrigation & multiple trees in the back. Inside features 5 BRs & 3 full baths as well as an open concept kitchen, DR & LR. Space for Large DR Table. The large kitchen island features quartz countertops, lower custom cabinets w/pullouts. Engineered hardwood flooring throughout the upper level & the windows boast custom Hunter Douglas remote blinds. Accolades are the 10 ft ceilings, free standing stone surround fireplace, custom designed primary closet that connects to the laundry area, free-standing soaker tub w/tiled Primary shower & finished garage w/epoxy floors. Naturally, the lower level boasts as much w/a custom designed shiplap fireplace, full wet bar, game area, large unfinished storage area, 2 beds w/ a full bath & huge daylight windows! You can walk out to a beautiful backyard from the switchback stairway, a patented design by Drake Homes. The covered deck also has Hunter Douglas sunshades & the private patio is perfect for gathering. DCG schools & close to Hwy 141, don’t miss out on this one!
Contact an agent
Home facts
- Year built:2018
- Listing ID #:719596
- Added:162 day(s) ago
- Updated:November 15, 2025 at 09:06 AM
Rooms and interior
- Bedrooms:5
- Total bathrooms:3
- Full bathrooms:3
- Living area:1,790 sq. ft.
Heating and cooling
- Cooling:Central Air
- Heating:Forced Air, Gas, Natural Gas
Structure and exterior
- Roof:Asphalt, Shingle
- Year built:2018
- Building area:1,790 sq. ft.
- Lot area:0.29 Acres
Utilities
- Water:Public
- Sewer:Public Sewer
Finances and disclosures
- Price:$590,000
- Price per sq. ft.:$329.61
- Tax amount:$9,805
New listings near 2510 NW Rockwood Lane
- New
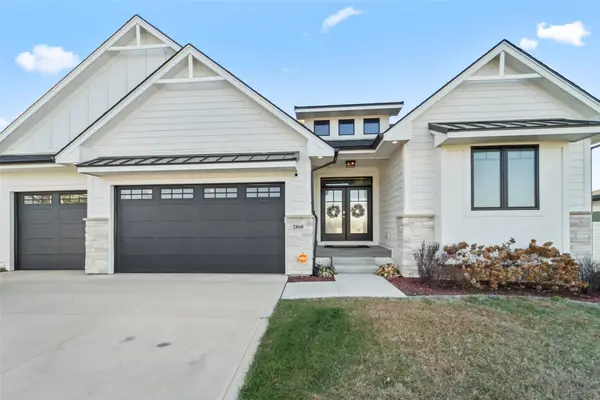 $699,900Active4 beds 3 baths1,915 sq. ft.
$699,900Active4 beds 3 baths1,915 sq. ft.2860 NW Brookside Drive, Grimes, IA 50111
MLS# 730536Listed by: REAL BROKER, LLC - New
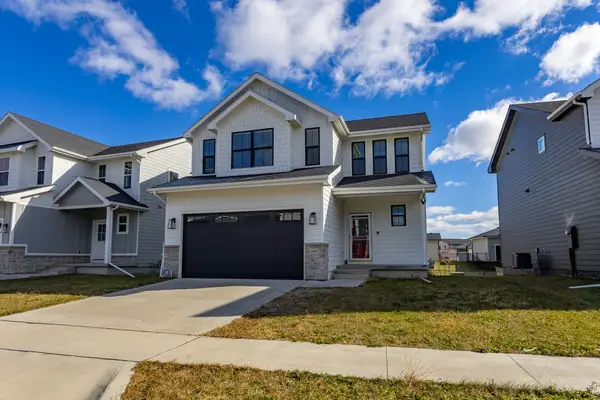 $320,000Active4 beds 3 baths1,592 sq. ft.
$320,000Active4 beds 3 baths1,592 sq. ft.1409 NE Savana Drive, Grimes, IA 50111
MLS# 730445Listed by: RE/MAX CONCEPTS - New
 $234,900Active3 beds 1 baths1,088 sq. ft.
$234,900Active3 beds 1 baths1,088 sq. ft.604 NE Park Street, Grimes, IA 50111
MLS# 730291Listed by: IOWA REALTY MILLS CROSSING - New
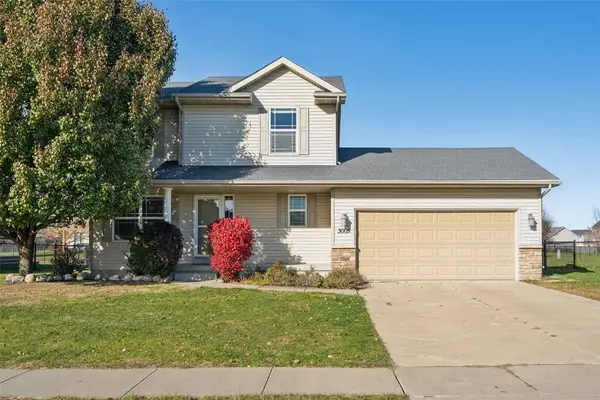 $349,900Active3 beds 4 baths1,488 sq. ft.
$349,900Active3 beds 4 baths1,488 sq. ft.3005 SE Ridge Crest Street, Grimes, IA 50111
MLS# 730214Listed by: RE/MAX PRECISION - New
 $142,500Active2 beds 2 baths900 sq. ft.
$142,500Active2 beds 2 baths900 sq. ft.105 NW 8th Street #106, Grimes, IA 50111
MLS# 730148Listed by: PENNIE CARROLL & ASSOCIATES - New
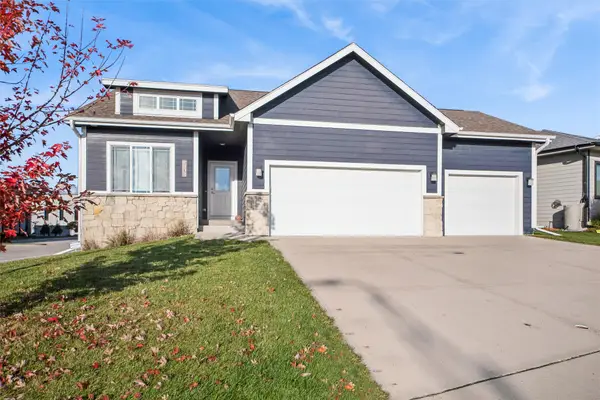 $400,000Active4 beds 3 baths1,204 sq. ft.
$400,000Active4 beds 3 baths1,204 sq. ft.1808 NE Heritage Drive, Grimes, IA 50111
MLS# 729868Listed by: BHHS FIRST REALTY WESTOWN - Open Sun, 1 to 3pmNew
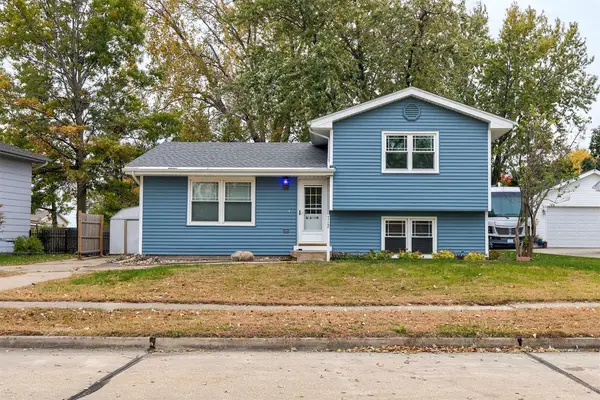 $239,900Active3 beds 2 baths880 sq. ft.
$239,900Active3 beds 2 baths880 sq. ft.712 NE 9th Street, Grimes, IA 50111
MLS# 729867Listed by: RE/MAX CONCEPTS - New
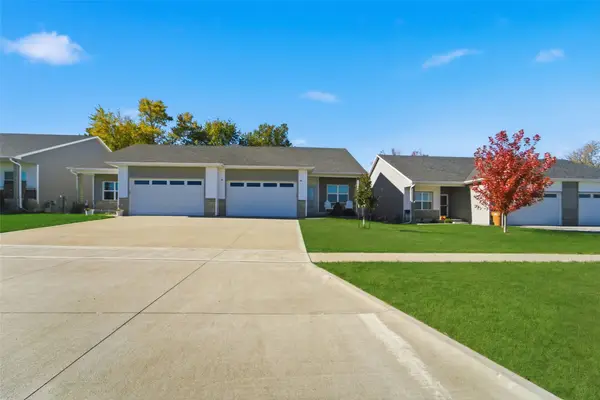 $320,000Active3 beds 3 baths1,312 sq. ft.
$320,000Active3 beds 3 baths1,312 sq. ft.206 NE Little Beaver Drive, Grimes, IA 50111
MLS# 729546Listed by: RE/MAX RESULTS - Open Sun, 1 to 3pm
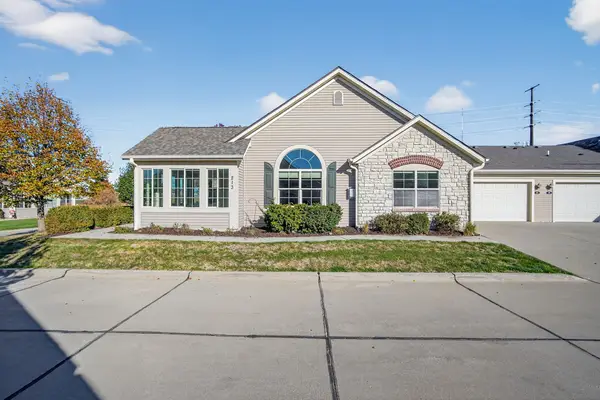 $349,000Pending2 beds 2 baths1,869 sq. ft.
$349,000Pending2 beds 2 baths1,869 sq. ft.3305 SE Glenstone Drive #213, Grimes, IA 50111
MLS# 729670Listed by: LPT REALTY, LLC  $325,000Active3 beds 3 baths1,400 sq. ft.
$325,000Active3 beds 3 baths1,400 sq. ft.1204 NE Park Street, Grimes, IA 50111
MLS# 729423Listed by: RE/MAX PRECISION
