2900 SE Glenstone Drive #402, Grimes, IA 50111
Local realty services provided by:Better Homes and Gardens Real Estate Innovations
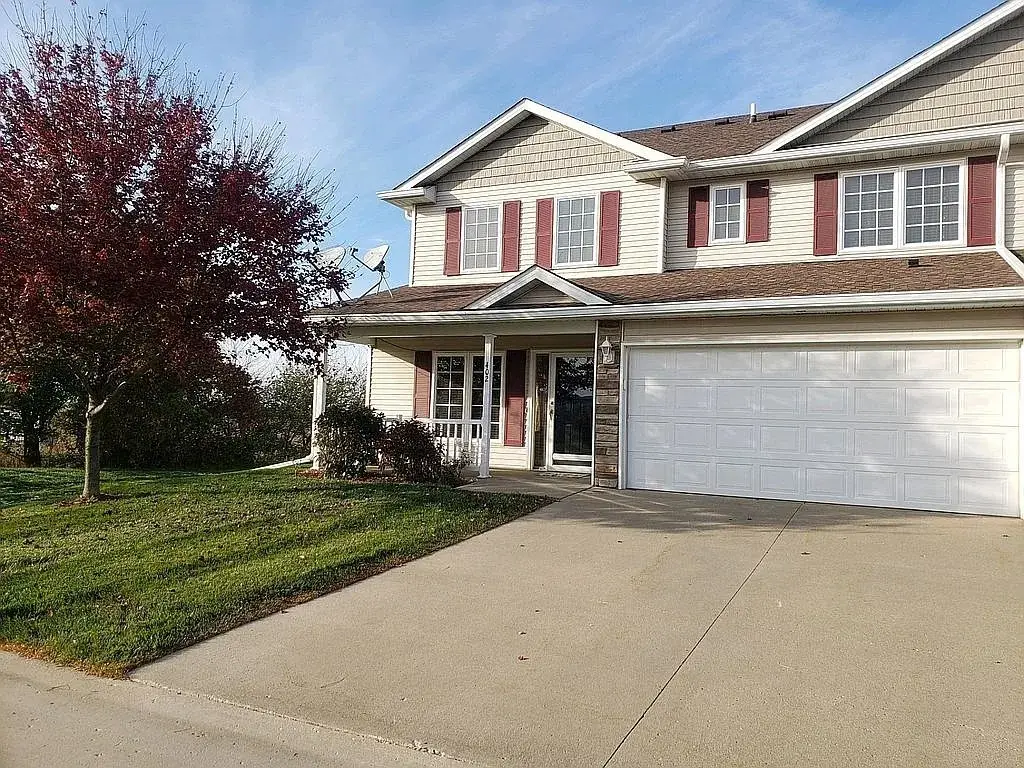
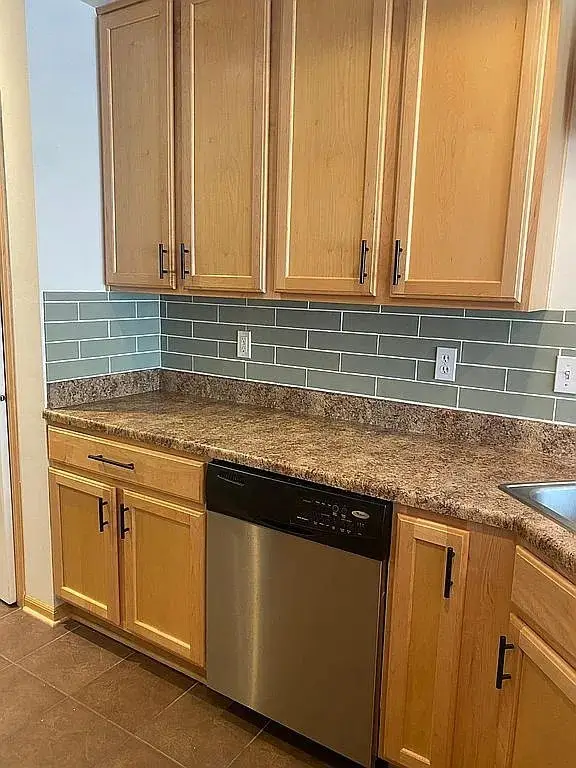
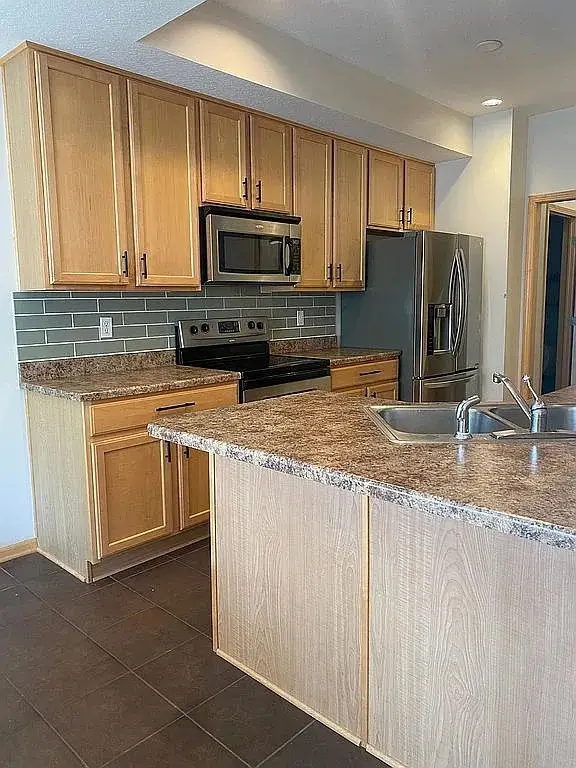
2900 SE Glenstone Drive #402,Grimes, IA 50111
$224,900
- 2 Beds
- 3 Baths
- 1,390 sq. ft.
- Condominium
- Pending
Listed by:kurt clements
Office:listwithfreedom.com
MLS#:722712
Source:IA_DMAAR
Price summary
- Price:$224,900
- Price per sq. ft.:$161.8
- Monthly HOA dues:$207
About this home
Tucked into a quiet, well-kept neighborhood in Grimes, this charming end-unit townhouse offers the best of both worlds—peaceful living with quick, convenient access to I-80/35 and Highway 141, making your commute or weekend trips a breeze.
This 1,390?sq?ft, 2-bed, 2.5-bath home combines easy, low-maintenance living with thoughtful amenities:
-Bright kitchen boasting rich maple cabinetry and ample counter space—ideal for meal prep or casual dining.
-Cozy stone-surround gas fireplace anchors the family room, where comfort meets style.
-Upstairs features two spacious master suites—each with an en-suite bath and walk-in closet—plus a versatile loft perfect for a home office or lounge.
-Main-floor laundry and a half bath add convenience to daily routines.
-Outdoor space includes private patio, great for relaxing or entertaining, and a two-car garage.
-Exterior maintenance—lawn care, snow removal—is managed by the HOA, ensuring a hassle-free lifestyle.
This end-unit townhouse offers a perfect blend of location, comfort, and lock-and-leave convenience—ready for you to move in and enjoy.
Contact an agent
Home facts
- Year built:2006
- Listing Id #:722712
- Added:24 day(s) ago
- Updated:August 06, 2025 at 07:25 AM
Rooms and interior
- Bedrooms:2
- Total bathrooms:3
- Full bathrooms:2
- Half bathrooms:1
- Living area:1,390 sq. ft.
Heating and cooling
- Cooling:Central Air
- Heating:Electric, Gas, Natural Gas
Structure and exterior
- Roof:Shingle, Wood
- Year built:2006
- Building area:1,390 sq. ft.
Utilities
- Water:Public
- Sewer:Public Sewer
Finances and disclosures
- Price:$224,900
- Price per sq. ft.:$161.8
- Tax amount:$3,106 (2025)
New listings near 2900 SE Glenstone Drive #402
- New
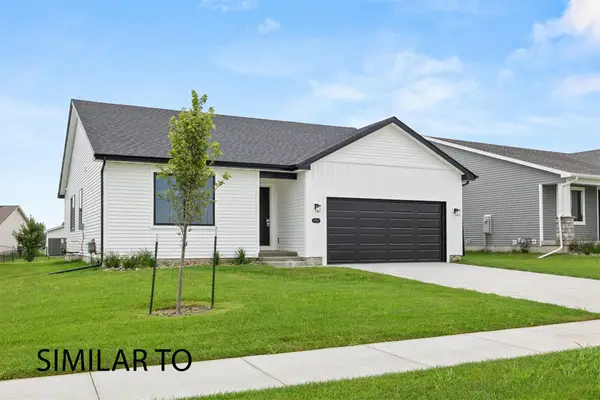 $429,900Active4 beds 3 baths1,433 sq. ft.
$429,900Active4 beds 3 baths1,433 sq. ft.16524 Bentwood Drive, Grimes, IA 50111
MLS# 722887Listed by: HUBBELL HOMES OF IOWA, LLC - Open Sat, 11am to 12pmNew
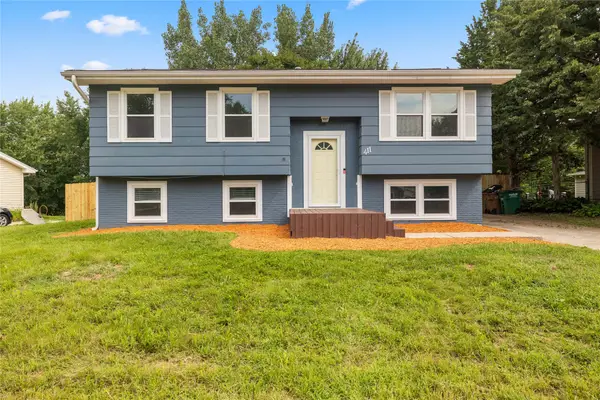 $290,000Active4 beds 2 baths894 sq. ft.
$290,000Active4 beds 2 baths894 sq. ft.411 NW 7th Street, Grimes, IA 50111
MLS# 724106Listed by: RE/MAX PRECISION - New
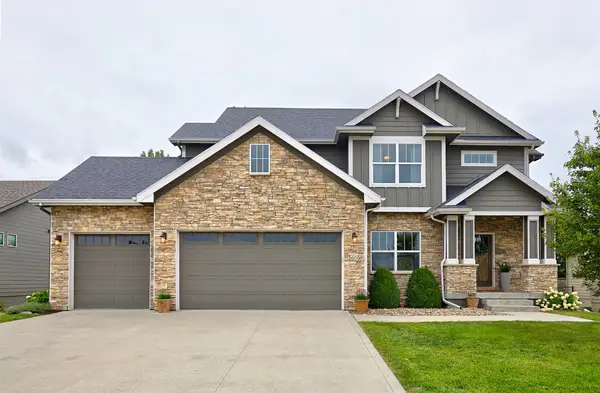 $535,000Active5 beds 4 baths2,289 sq. ft.
$535,000Active5 beds 4 baths2,289 sq. ft.2609 NW Willowbrooke Drive, Grimes, IA 50111
MLS# 724147Listed by: RE/MAX PRECISION - New
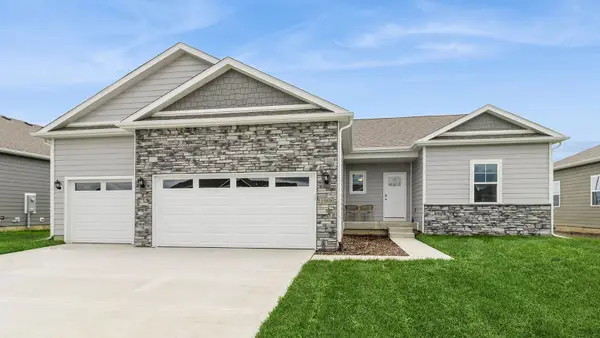 $429,990Active4 beds 4 baths1,659 sq. ft.
$429,990Active4 beds 4 baths1,659 sq. ft.913 NE 12th Street, Grimes, IA 50111
MLS# 724143Listed by: DRH REALTY OF IOWA, LLC - New
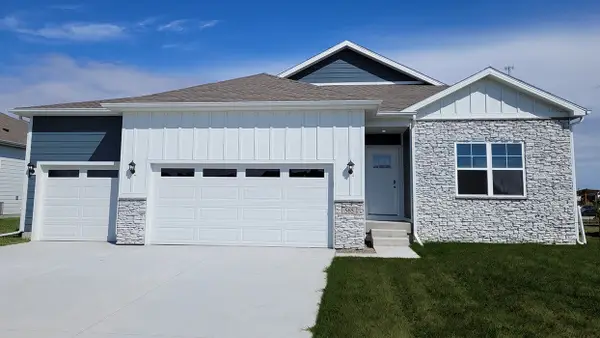 $409,990Active4 beds 3 baths1,498 sq. ft.
$409,990Active4 beds 3 baths1,498 sq. ft.1000 NE 12th Street, Grimes, IA 50111
MLS# 724145Listed by: DRH REALTY OF IOWA, LLC - New
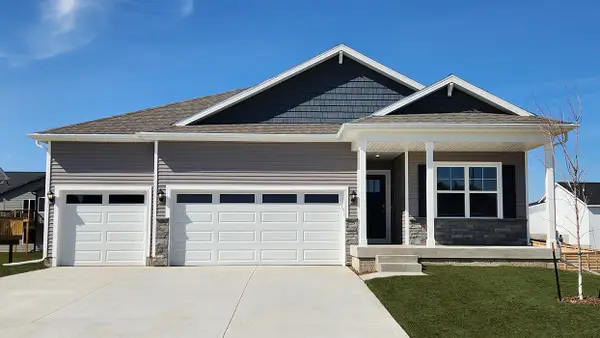 $469,990Active5 beds 4 baths1,961 sq. ft.
$469,990Active5 beds 4 baths1,961 sq. ft.912 NE 12th Street, Grimes, IA 50111
MLS# 724148Listed by: DRH REALTY OF IOWA, LLC - New
 $410,000Active3 beds 2 baths1,363 sq. ft.
$410,000Active3 beds 2 baths1,363 sq. ft.3292 NW Brookside Drive, Grimes, IA 50111
MLS# 723987Listed by: RE/MAX CONCEPTS 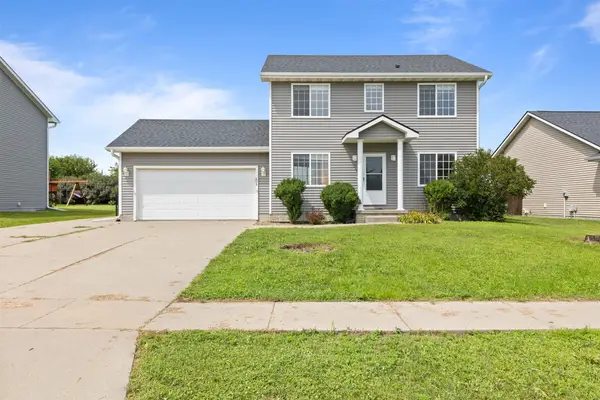 $307,500Pending3 beds 3 baths1,458 sq. ft.
$307,500Pending3 beds 3 baths1,458 sq. ft.1309 SW 4th Street, Grimes, IA 50111
MLS# 723910Listed by: 1 PERCENT LISTS EVOLUTION- New
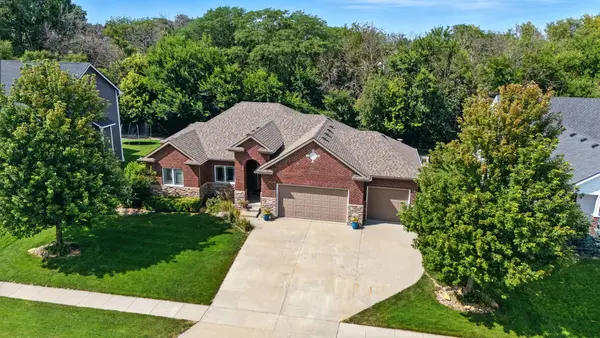 $599,000Active4 beds 3 baths1,754 sq. ft.
$599,000Active4 beds 3 baths1,754 sq. ft.2215 NW Gabus Drive, Grimes, IA 50111
MLS# 723887Listed by: RE/MAX CONCEPTS - Open Sun, 12 to 2pmNew
 $209,999Active2 beds 2 baths1,056 sq. ft.
$209,999Active2 beds 2 baths1,056 sq. ft.2150 NE 18th Street #9, Grimes, IA 50111
MLS# 723738Listed by: BH&G REAL ESTATE INNOVATIONS
