3008 SE Weatherstone Street, Grimes, IA 50111
Local realty services provided by:Better Homes and Gardens Real Estate Innovations
3008 SE Weatherstone Street,Grimes, IA 50111
$392,500
- 4 Beds
- 2 Baths
- - sq. ft.
- Single family
- Sold
Listed by: dustin kupka, allison kupka
Office: re/max precision
MLS#:727246
Source:IA_DMAAR
Sorry, we are unable to map this address
Price summary
- Price:$392,500
About this home
Welcome to 3008 SE Weatherstone St in Grimes! This inviting ranch-style home offers over 2,200 sq ft of finished living space with 4 bedrooms and 2 bathrooms, thoughtfully designed for both comfort and functionality. Inside, you'll love the open floor plan that seamlessly connects the main living areas, perfect for everyday living and entertaining. The main level features warm-toned LVP flooring, newer carpet in bedrooms and fireplace with black tile. The kitchen has two-toned white and blue cabinetry, a pantry cabinet and quartz countertops. Downstairs, the finished lower level is a great retreat for movie nights or game days, complete with a wet bar and refrigerator, additional bedroom, and a non-conforming office or flex room. This home offers peace of mind with major updates already completed including a renovated primary bathroom (2025), AC and furnace (2019), a newer roof (2018), black fenced in backyard (2024), and a newly stained deck (2025). Outside, enjoy the mature trees, updated landscaping, and 3-car attached garage. Located near schools, parks, and trails, this home perfectly blends style, space, and convenience...Ready for you to move in and make it your own. All information obtained from seller and public records.
Contact an agent
Home facts
- Year built:2009
- Listing ID #:727246
- Added:45 day(s) ago
- Updated:November 15, 2025 at 07:36 AM
Rooms and interior
- Bedrooms:4
- Total bathrooms:2
- Full bathrooms:1
Heating and cooling
- Cooling:Central Air
- Heating:Forced Air, Gas, Natural Gas
Structure and exterior
- Roof:Asphalt, Shingle
- Year built:2009
Utilities
- Water:Public
- Sewer:Public Sewer
Finances and disclosures
- Price:$392,500
- Tax amount:$6,107
New listings near 3008 SE Weatherstone Street
- New
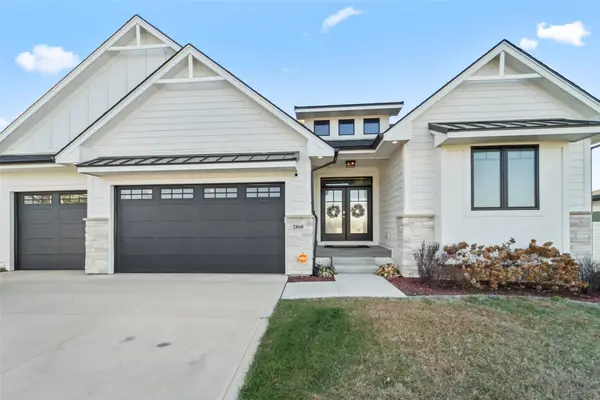 $699,900Active4 beds 3 baths1,915 sq. ft.
$699,900Active4 beds 3 baths1,915 sq. ft.2860 NW Brookside Drive, Grimes, IA 50111
MLS# 730536Listed by: REAL BROKER, LLC - New
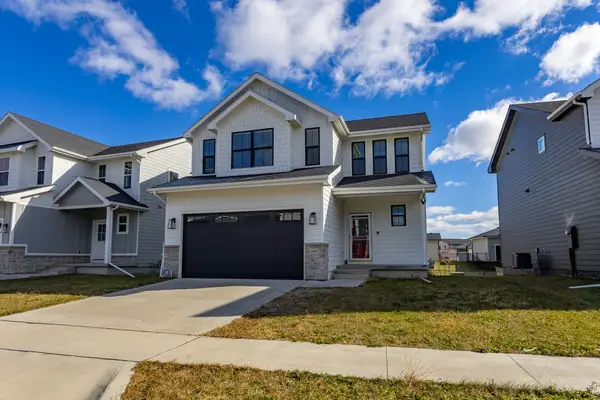 $320,000Active4 beds 3 baths1,592 sq. ft.
$320,000Active4 beds 3 baths1,592 sq. ft.1409 NE Savana Drive, Grimes, IA 50111
MLS# 730445Listed by: RE/MAX CONCEPTS - New
 $234,900Active3 beds 1 baths1,088 sq. ft.
$234,900Active3 beds 1 baths1,088 sq. ft.604 NE Park Street, Grimes, IA 50111
MLS# 730291Listed by: IOWA REALTY MILLS CROSSING - New
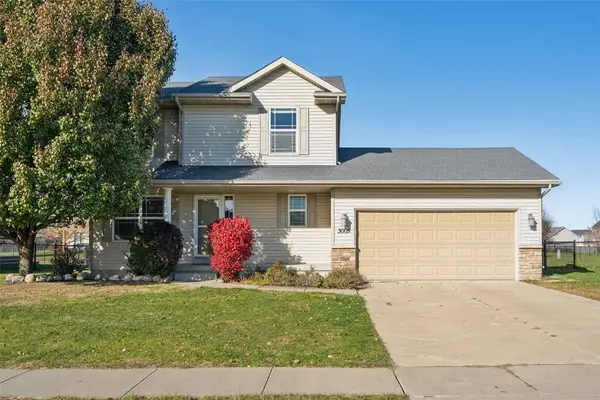 $349,900Active3 beds 4 baths1,488 sq. ft.
$349,900Active3 beds 4 baths1,488 sq. ft.3005 SE Ridge Crest Street, Grimes, IA 50111
MLS# 730214Listed by: RE/MAX PRECISION - New
 $142,500Active2 beds 2 baths900 sq. ft.
$142,500Active2 beds 2 baths900 sq. ft.105 NW 8th Street #106, Grimes, IA 50111
MLS# 730148Listed by: PENNIE CARROLL & ASSOCIATES - New
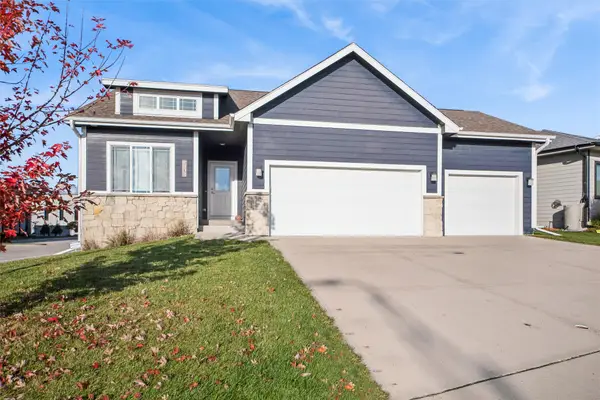 $400,000Active4 beds 3 baths1,204 sq. ft.
$400,000Active4 beds 3 baths1,204 sq. ft.1808 NE Heritage Drive, Grimes, IA 50111
MLS# 729868Listed by: BHHS FIRST REALTY WESTOWN - Open Sun, 1 to 3pmNew
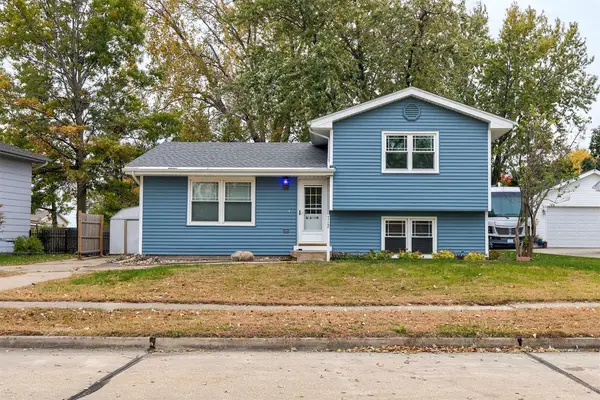 $239,900Active3 beds 2 baths880 sq. ft.
$239,900Active3 beds 2 baths880 sq. ft.712 NE 9th Street, Grimes, IA 50111
MLS# 729867Listed by: RE/MAX CONCEPTS - New
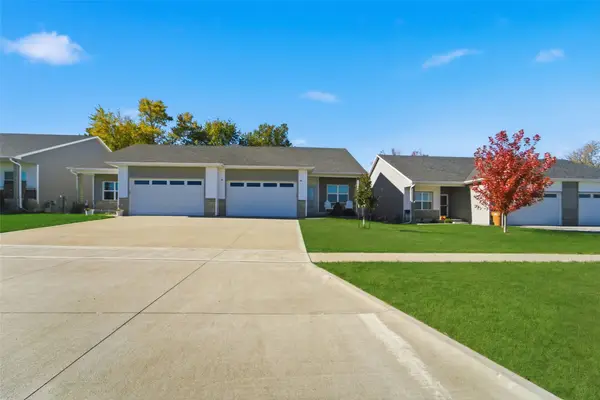 $320,000Active3 beds 3 baths1,312 sq. ft.
$320,000Active3 beds 3 baths1,312 sq. ft.206 NE Little Beaver Drive, Grimes, IA 50111
MLS# 729546Listed by: RE/MAX RESULTS - Open Sun, 1 to 3pm
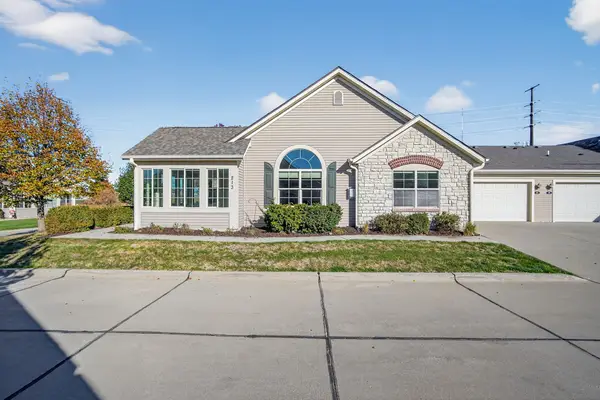 $349,000Pending2 beds 2 baths1,869 sq. ft.
$349,000Pending2 beds 2 baths1,869 sq. ft.3305 SE Glenstone Drive #213, Grimes, IA 50111
MLS# 729670Listed by: LPT REALTY, LLC  $325,000Active3 beds 3 baths1,400 sq. ft.
$325,000Active3 beds 3 baths1,400 sq. ft.1204 NE Park Street, Grimes, IA 50111
MLS# 729423Listed by: RE/MAX PRECISION
