501 SE 15th Street, Grimes, IA 50111
Local realty services provided by:Better Homes and Gardens Real Estate Innovations
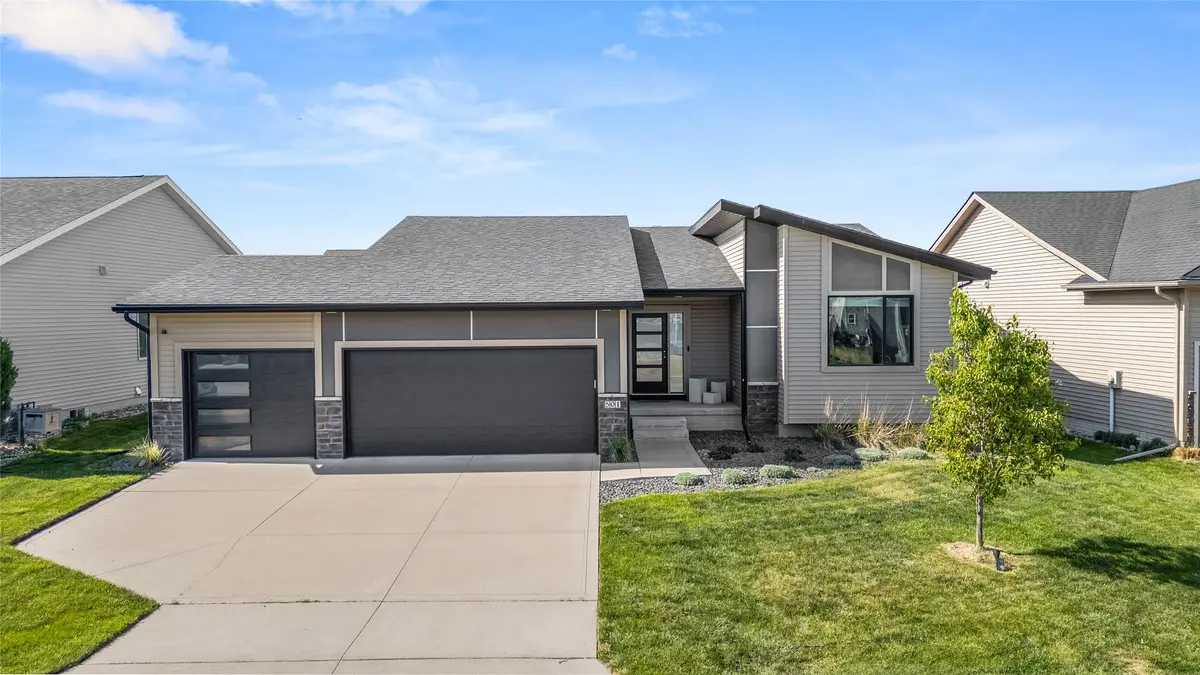
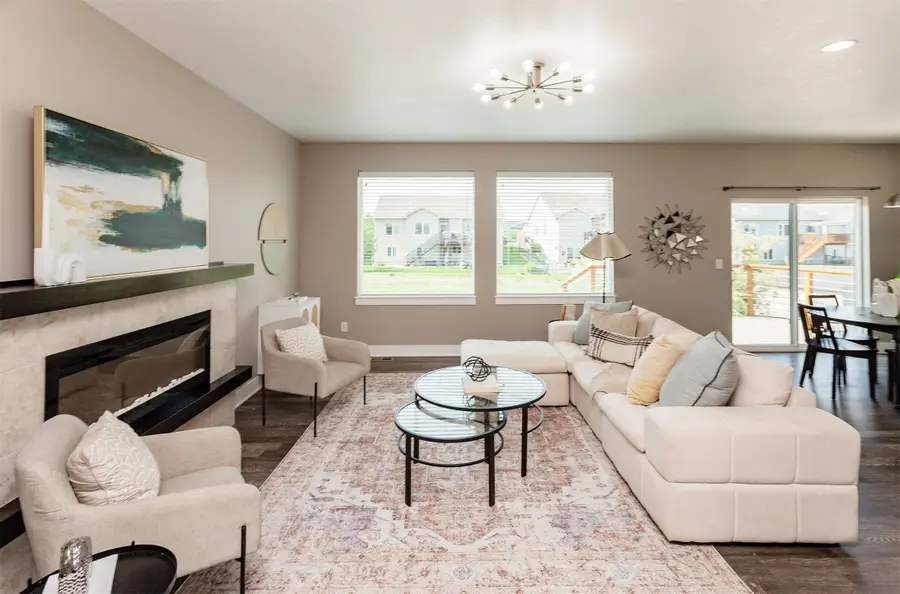
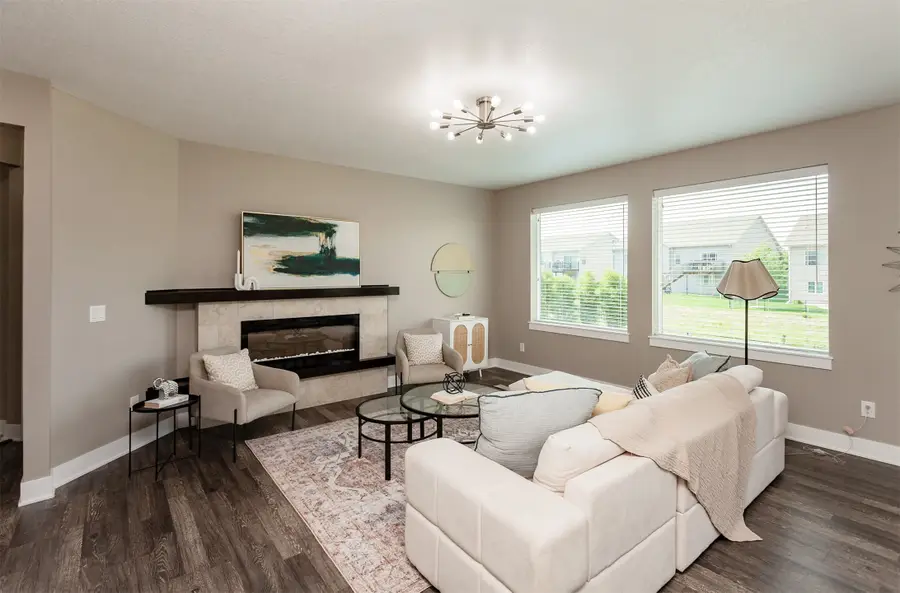
501 SE 15th Street,Grimes, IA 50111
$414,900
- 4 Beds
- 3 Baths
- 1,398 sq. ft.
- Single family
- Pending
Listed by:andrew dephillips
Office:re/max concepts
MLS#:717791
Source:IA_DMAAR
Price summary
- Price:$414,900
- Price per sq. ft.:$296.78
- Monthly HOA dues:$22.08
About this home
This contemporary ranch home has been well-maintained with thoughtful updates throughout! You'll love the prime location in Grimes' Meadowlark South near parks, schools, restaurants & interstate access! You're welcomed to an open concept modern floor plan with hard surface flooring & abundant natural light. The great room features a tiled linear fireplace & lovely backyard views. The kitchen offers crisp white cabinetry, granite counters with tile backsplash, stainless-steel appliances & pantry. Open to the kitchen, the dining area has slider access to the spacious deck & sprawling patio with firepit. A split bedroom floor plan provides a private, spacious primary en-suite with tray ceiling, large window, dual vanity with 3/4 bathroom & walk-in closet. Two additional generous-sized bedrooms share a full bathroom at the front of the home. A laundry room & drop zone area complete the main level. An entertainer's paradise & custom finished lower level is perfect for game days & hosting! The spacious living area has a 2nd linear fireplace with custom trim accents, great for movie nights. Additional space with LVP flooring is ideal for a game table & has a full wet bar with 2 mini fridges, ice maker & plentiful cabinetry with wine storage! Also find a 4th bedroom, 3/4 bathroom & storage space downstairs. Outside enjoy a 3 car garage with new garage doors, fully fenced backyard, storage shed & privacy from the green space behind the lot. Updates galore, you must see for yourself!
Contact an agent
Home facts
- Year built:2016
- Listing Id #:717791
- Added:96 day(s) ago
- Updated:August 08, 2025 at 03:39 PM
Rooms and interior
- Bedrooms:4
- Total bathrooms:3
- Full bathrooms:1
- Living area:1,398 sq. ft.
Heating and cooling
- Cooling:Central Air
- Heating:Forced Air, Gas, Natural Gas
Structure and exterior
- Roof:Asphalt, Shingle
- Year built:2016
- Building area:1,398 sq. ft.
- Lot area:0.15 Acres
Utilities
- Water:Public
- Sewer:Public Sewer
Finances and disclosures
- Price:$414,900
- Price per sq. ft.:$296.78
- Tax amount:$6,565
New listings near 501 SE 15th Street
- New
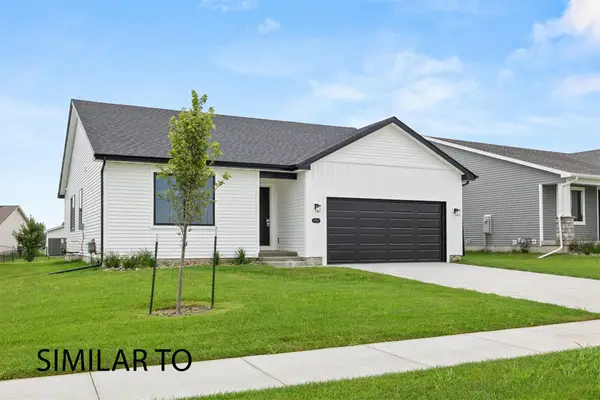 $429,900Active4 beds 3 baths1,433 sq. ft.
$429,900Active4 beds 3 baths1,433 sq. ft.16524 Bentwood Drive, Grimes, IA 50111
MLS# 722887Listed by: HUBBELL HOMES OF IOWA, LLC - Open Sat, 11am to 12pmNew
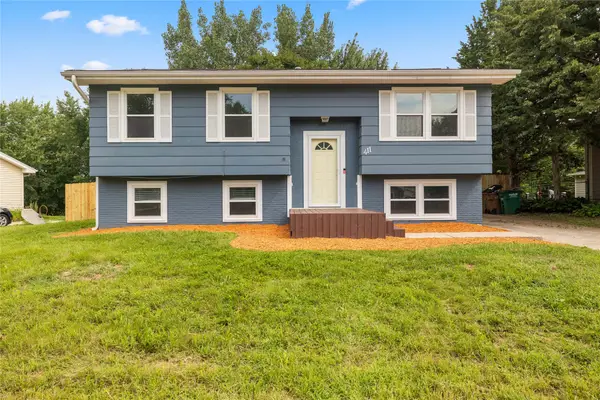 $290,000Active4 beds 2 baths894 sq. ft.
$290,000Active4 beds 2 baths894 sq. ft.411 NW 7th Street, Grimes, IA 50111
MLS# 724106Listed by: RE/MAX PRECISION - New
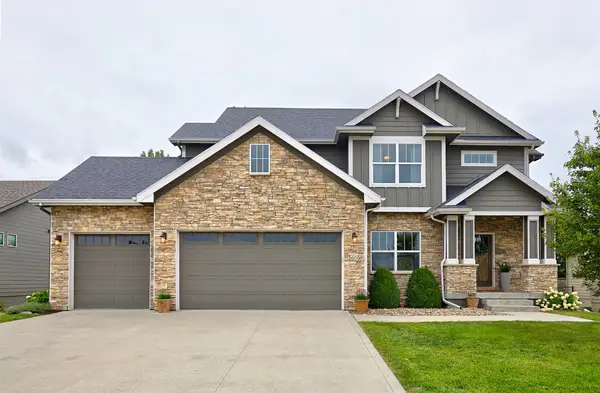 $535,000Active5 beds 4 baths2,289 sq. ft.
$535,000Active5 beds 4 baths2,289 sq. ft.2609 NW Willowbrooke Drive, Grimes, IA 50111
MLS# 724147Listed by: RE/MAX PRECISION - New
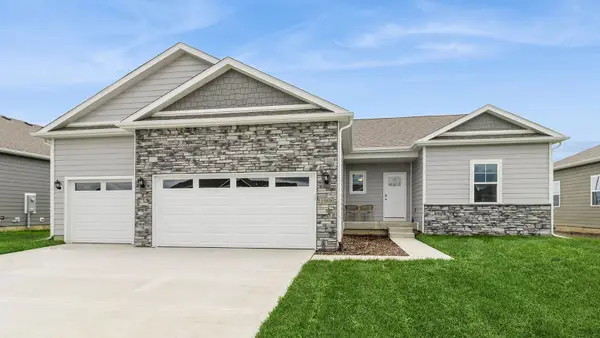 $429,990Active4 beds 4 baths1,659 sq. ft.
$429,990Active4 beds 4 baths1,659 sq. ft.913 NE 12th Street, Grimes, IA 50111
MLS# 724143Listed by: DRH REALTY OF IOWA, LLC - New
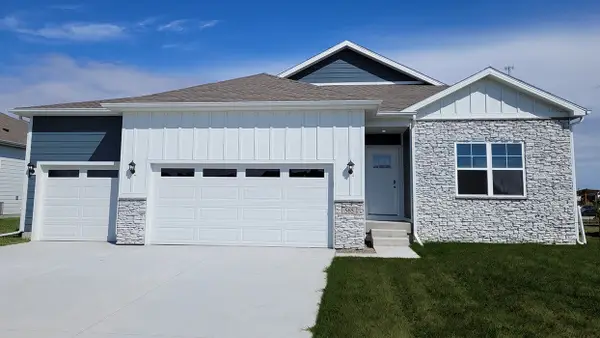 $409,990Active4 beds 3 baths1,498 sq. ft.
$409,990Active4 beds 3 baths1,498 sq. ft.1000 NE 12th Street, Grimes, IA 50111
MLS# 724145Listed by: DRH REALTY OF IOWA, LLC - New
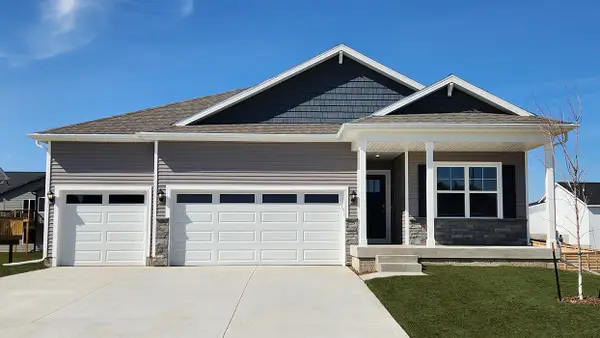 $469,990Active5 beds 4 baths1,961 sq. ft.
$469,990Active5 beds 4 baths1,961 sq. ft.912 NE 12th Street, Grimes, IA 50111
MLS# 724148Listed by: DRH REALTY OF IOWA, LLC - New
 $410,000Active3 beds 2 baths1,363 sq. ft.
$410,000Active3 beds 2 baths1,363 sq. ft.3292 NW Brookside Drive, Grimes, IA 50111
MLS# 723987Listed by: RE/MAX CONCEPTS 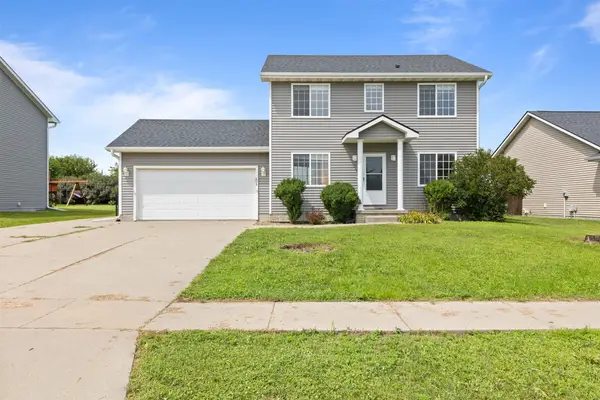 $307,500Pending3 beds 3 baths1,458 sq. ft.
$307,500Pending3 beds 3 baths1,458 sq. ft.1309 SW 4th Street, Grimes, IA 50111
MLS# 723910Listed by: 1 PERCENT LISTS EVOLUTION- New
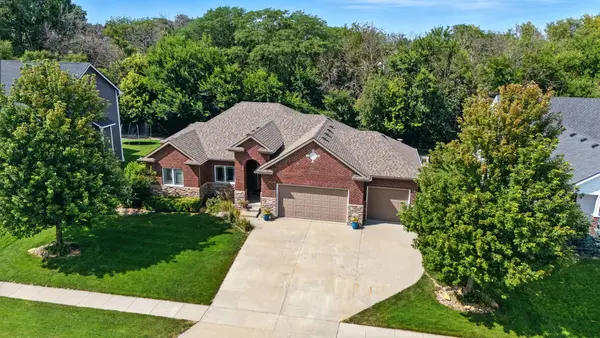 $599,000Active4 beds 3 baths1,754 sq. ft.
$599,000Active4 beds 3 baths1,754 sq. ft.2215 NW Gabus Drive, Grimes, IA 50111
MLS# 723887Listed by: RE/MAX CONCEPTS - Open Sun, 12 to 2pmNew
 $209,999Active2 beds 2 baths1,056 sq. ft.
$209,999Active2 beds 2 baths1,056 sq. ft.2150 NE 18th Street #9, Grimes, IA 50111
MLS# 723738Listed by: BH&G REAL ESTATE INNOVATIONS
