712 NE 4th Street, Grimes, IA 50111
Local realty services provided by:Better Homes and Gardens Real Estate Innovations
712 NE 4th Street,Grimes, IA 50111
$330,000
- 3 Beds
- 3 Baths
- - sq. ft.
- Single family
- Sold
Listed by: andrew springer, tyler springer
Office: re/max precision
MLS#:724605
Source:IA_DMAAR
Sorry, we are unable to map this address
Price summary
- Price:$330,000
About this home
This charming home is conveniently located near everything Grimes has to offer. Plus, it has been thoroughly updated over the last couple of years, with no shortcuts taken. It features 3 bedrooms, 2 bathrooms, and just over 1,300 sq feet on the main floor. In the basement, there is another 450 sq feet of finish plus a 3rd bathroom and a non-conforming 4th bedroom. Out back sits a 3-car detached garage plus a spacious, garage-like storage shed. The backyard is big and well maintained. The home has new windows, exterior doors and slider, siding (Hardie), roof and gutters. Plus, new appliances, A/C, furnace, garage doors, flooring (throughout home), and much more! A full and complete list of updates and improvements can be provided upon request. The location of this home combined with its updates/upgrades make this home truly unique. Reach out to schedule a private showing of your new, move-in ready home.
Contact an agent
Home facts
- Year built:1978
- Listing ID #:724605
- Added:96 day(s) ago
- Updated:November 24, 2025 at 06:46 PM
Rooms and interior
- Bedrooms:3
- Total bathrooms:3
- Full bathrooms:1
Heating and cooling
- Cooling:Central Air
- Heating:Electric, Forced Air
Structure and exterior
- Roof:Asphalt, Shingle
- Year built:1978
Utilities
- Water:Public
- Sewer:Public Sewer
Finances and disclosures
- Price:$330,000
- Tax amount:$5,294
New listings near 712 NE 4th Street
- New
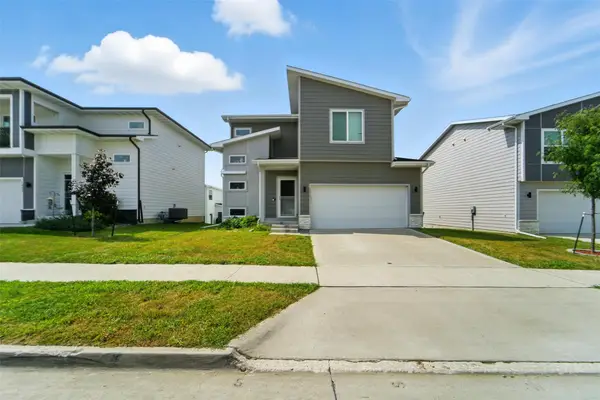 $303,999Active3 beds 3 baths1,545 sq. ft.
$303,999Active3 beds 3 baths1,545 sq. ft.1414 NE Cedarwood Drive, Grimes, IA 50111
MLS# 730792Listed by: KELLER WILLIAMS REALTY GDM - New
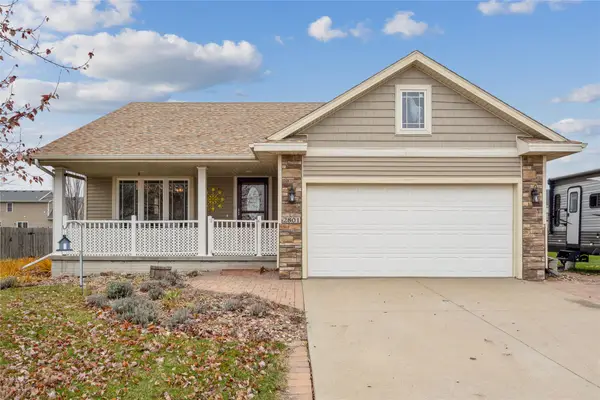 $350,000Active4 beds 3 baths1,240 sq. ft.
$350,000Active4 beds 3 baths1,240 sq. ft.2801 SE Ridge Crest Street, Grimes, IA 50111
MLS# 730783Listed by: ZEALTY HOME ADVISORS - New
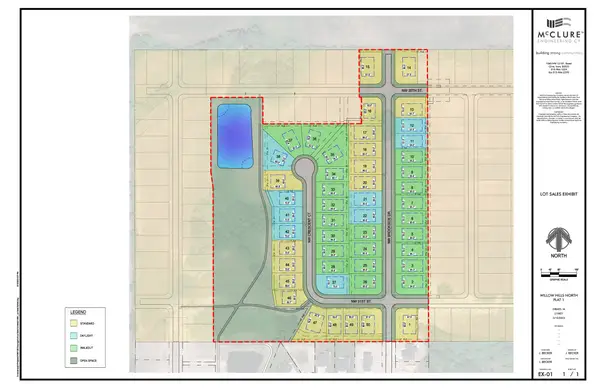 $164,900Active0 Acres
$164,900Active0 Acres3408 NW Prescott Court, Grimes, IA 50111
MLS# 730676Listed by: ATI GROUP 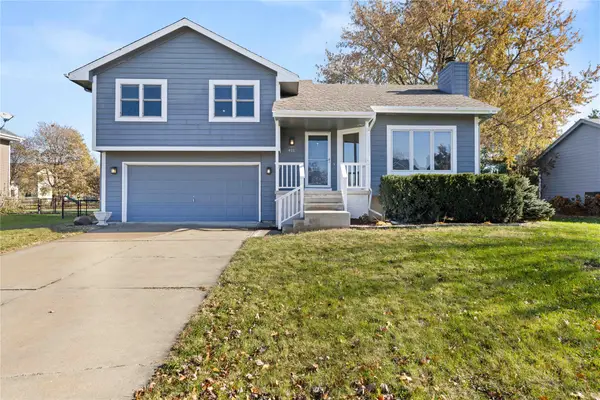 $299,900Pending3 beds 2 baths1,216 sq. ft.
$299,900Pending3 beds 2 baths1,216 sq. ft.411 SW Kennybrook Drive, Grimes, IA 50111
MLS# 730563Listed by: RE/MAX PRECISION- New
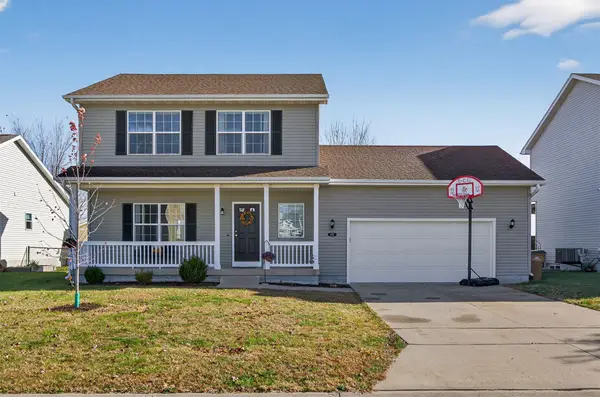 $325,000Active4 beds 4 baths1,508 sq. ft.
$325,000Active4 beds 4 baths1,508 sq. ft.632 SE 18th Street, Grimes, IA 50111
MLS# 730576Listed by: RE/MAX CONCEPTS - New
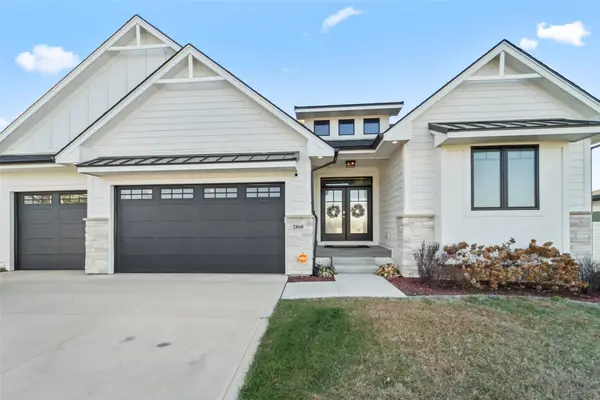 $699,900Active4 beds 3 baths1,915 sq. ft.
$699,900Active4 beds 3 baths1,915 sq. ft.2860 NW Brookside Drive, Grimes, IA 50111
MLS# 730536Listed by: REAL BROKER, LLC - New
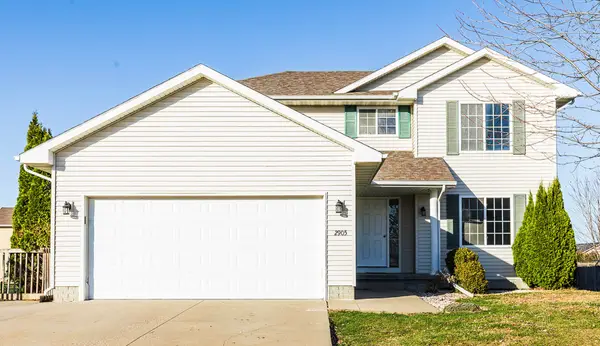 $339,900Active4 beds 4 baths1,532 sq. ft.
$339,900Active4 beds 4 baths1,532 sq. ft.2905 SE Stone Ridge Street, Grimes, IA 50111
MLS# 730530Listed by: KELLER WILLIAMS REALTY GDM - New
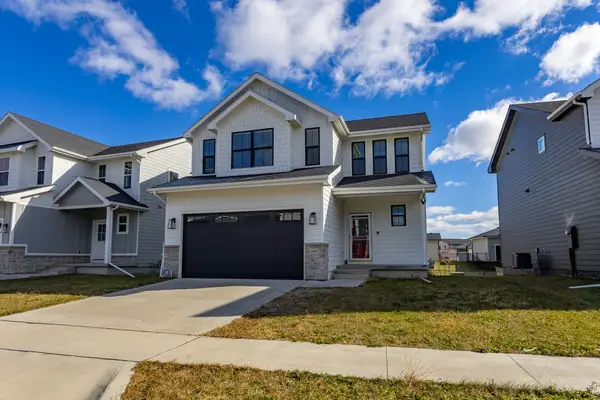 $320,000Active4 beds 3 baths1,592 sq. ft.
$320,000Active4 beds 3 baths1,592 sq. ft.1409 NE Savana Drive, Grimes, IA 50111
MLS# 730445Listed by: RE/MAX CONCEPTS  $234,900Pending3 beds 1 baths1,088 sq. ft.
$234,900Pending3 beds 1 baths1,088 sq. ft.604 NE Park Street, Grimes, IA 50111
MLS# 730291Listed by: IOWA REALTY MILLS CROSSING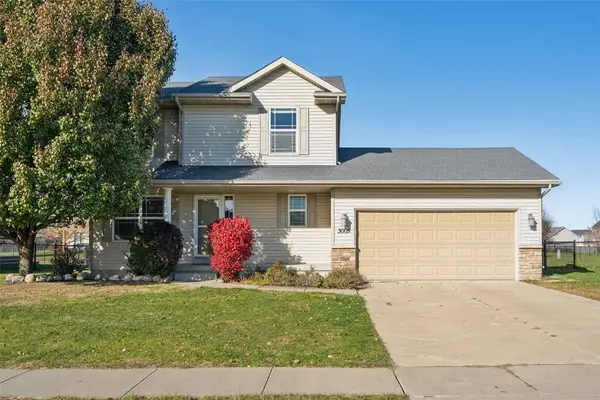 $339,900Active3 beds 4 baths1,488 sq. ft.
$339,900Active3 beds 4 baths1,488 sq. ft.3005 SE Ridge Crest Street, Grimes, IA 50111
MLS# 730214Listed by: RE/MAX PRECISION
