912 SW 9th Court, Grimes, IA 50111
Local realty services provided by:Better Homes and Gardens Real Estate Innovations
Listed by:collin jacobsen
Office:iowa realty waukee
MLS#:725528
Source:IA_DMAAR
Price summary
- Price:$439,900
- Price per sq. ft.:$271.21
About this home
Welcome to 912 SW 9th Court in Grimes! This spacious ranch home offers 4 bedrooms, 4 baths, and a layout designed for both function and comfort. The main level features an open floor plan with hardwood flooring, a bright living room with gas fireplace, and a kitchen with white cabinetry, quartz countertops, and a large island. The primary suite is a retreat with a tray ceiling, dual-sink vanity, tiled shower, and walk-in closet. Two additional bedrooms, a full bath, half bath, and laundry room round out the main level. The finished lower level expands your living space with surround sound wiring, an additional bedroom, and full bath—ideal for a rec room, home office, or fitness area. Step outside to professional landscaping, a large patio, upgraded deck rails, and an invisible fence (collars not included). An oversized 3-car garage provides ample storage. Situated on a cul-de-sac near a neighborhood park and within minutes of South Prairie Elementary, DCG High School, and Oak View Junior High. It’s a home that invites you in, feels effortlessly functional, and stands ready for the next chapter of memories.
Contact an agent
Home facts
- Year built:2017
- Listing ID #:725528
- Added:53 day(s) ago
- Updated:October 21, 2025 at 07:30 AM
Rooms and interior
- Bedrooms:4
- Total bathrooms:4
- Full bathrooms:2
- Half bathrooms:1
- Living area:1,622 sq. ft.
Heating and cooling
- Cooling:Central Air
- Heating:Forced Air, Gas, Natural Gas
Structure and exterior
- Roof:Asphalt, Shingle
- Year built:2017
- Building area:1,622 sq. ft.
- Lot area:0.24 Acres
Utilities
- Water:Public
- Sewer:Public Sewer
Finances and disclosures
- Price:$439,900
- Price per sq. ft.:$271.21
- Tax amount:$7,278
New listings near 912 SW 9th Court
- New
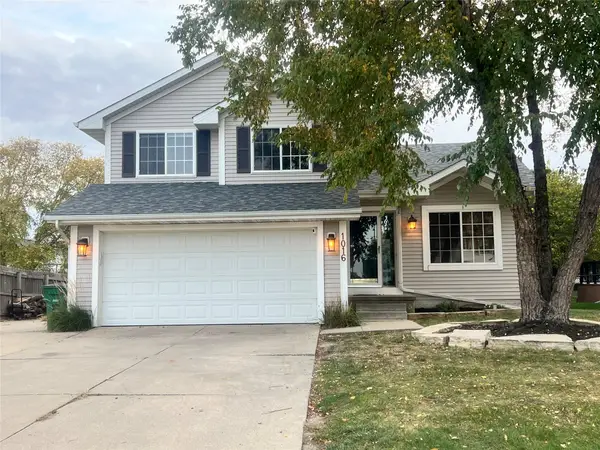 $315,000Active4 beds 3 baths1,374 sq. ft.
$315,000Active4 beds 3 baths1,374 sq. ft.1016 SE 5th Street, Grimes, IA 50111
MLS# 729147Listed by: GOLDFINCH REALTY GROUP - New
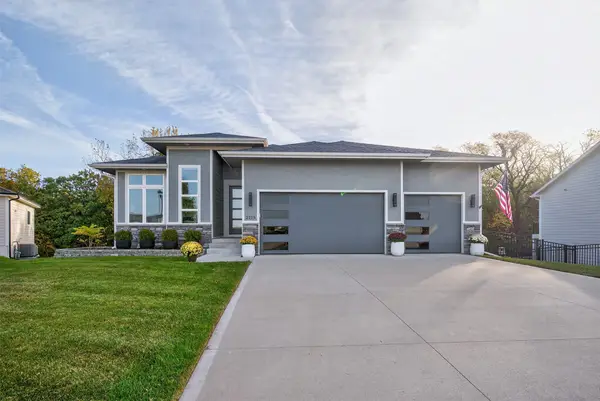 $750,000Active4 beds 3 baths1,867 sq. ft.
$750,000Active4 beds 3 baths1,867 sq. ft.2213 NE Heritage Drive, Grimes, IA 50111
MLS# 729030Listed by: PENNIE CARROLL & ASSOCIATES - Open Sun, 1 to 3pmNew
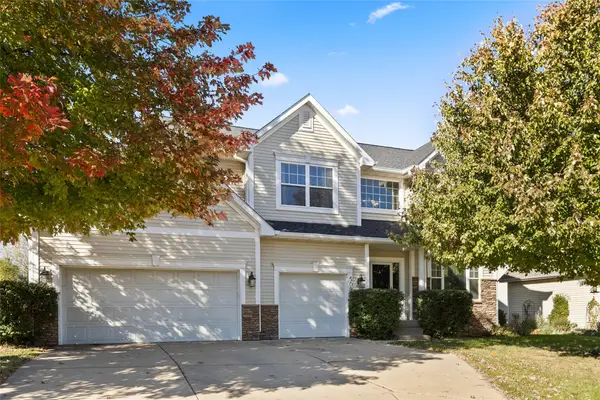 $499,900Active4 beds 3 baths2,444 sq. ft.
$499,900Active4 beds 3 baths2,444 sq. ft.509 SW Hickory Glen, Grimes, IA 50111
MLS# 729085Listed by: RE/MAX CONCEPTS - New
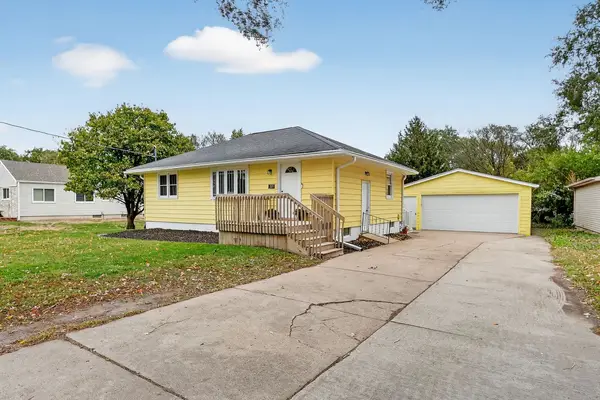 $230,000Active2 beds 1 baths895 sq. ft.
$230,000Active2 beds 1 baths895 sq. ft.309 SE Jacob Street, Grimes, IA 50111
MLS# 728773Listed by: KELLER WILLIAMS ANKENY METRO - New
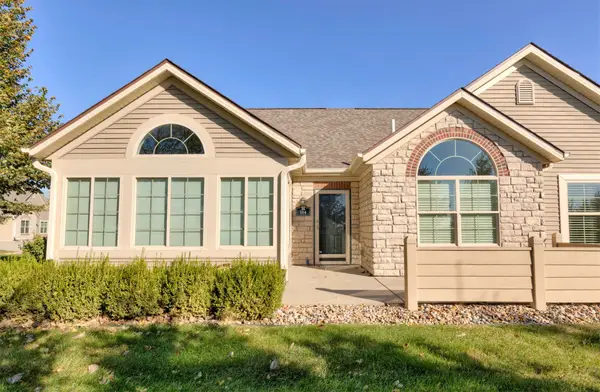 $364,900Active3 beds 2 baths1,906 sq. ft.
$364,900Active3 beds 2 baths1,906 sq. ft.3305 SE Glenstone Drive #114, Grimes, IA 50111
MLS# 728774Listed by: RE/MAX PRECISION - New
 $420,000Active4 beds 4 baths1,865 sq. ft.
$420,000Active4 beds 4 baths1,865 sq. ft.424 SE 12th Street, Grimes, IA 50111
MLS# 728578Listed by: RE/MAX CONCEPTS  $415,000Pending4 beds 3 baths1,481 sq. ft.
$415,000Pending4 beds 3 baths1,481 sq. ft.508 SE 17th Street, Grimes, IA 50111
MLS# 728296Listed by: RE/MAX CONCEPTS $364,900Active3 beds 3 baths1,622 sq. ft.
$364,900Active3 beds 3 baths1,622 sq. ft.434 NW Prairie Creek Drive, Grimes, IA 50111
MLS# 728359Listed by: RE/MAX PRECISION $310,000Active4 beds 2 baths1,040 sq. ft.
$310,000Active4 beds 2 baths1,040 sq. ft.604 NW Calista Court, Grimes, IA 50111
MLS# 728333Listed by: RE/MAX PRECISION- Open Thu, 3 to 5pm
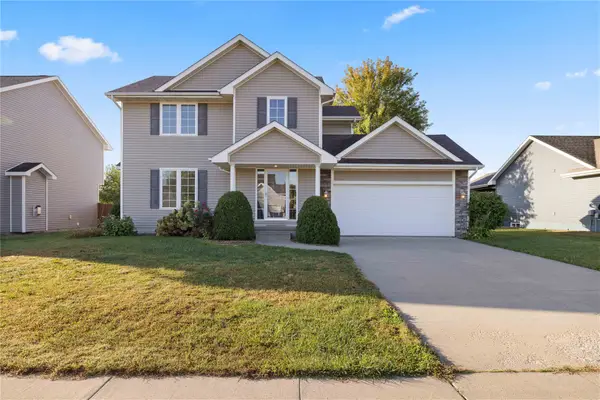 $344,900Active4 beds 4 baths1,548 sq. ft.
$344,900Active4 beds 4 baths1,548 sq. ft.512 NW 10th Circle, Grimes, IA 50111
MLS# 728026Listed by: RE/MAX PRECISION
