400 W Ashland Avenue, Indianola, IA 50125
Local realty services provided by:Better Homes and Gardens Real Estate Innovations
400 W Ashland Avenue,Indianola, IA 50125
$290,000
- 5 Beds
- 3 Baths
- - sq. ft.
- Single family
- Sold
Listed by: danielle burnight
Office: re/max revolution
MLS#:710589
Source:IA_DMAAR
Sorry, we are unable to map this address
Price summary
- Price:$290,000
About this home
ALL NEW APPLIANCES INCLUDED!!!
Welcome to this beautifully remodeled home in the heart of Indianola's town square! This move-in-ready home has been completely updated from top to bottom with thoughtful attention to detail. With 5 spacious bedrooms, Main level primary bedroom with brand new en suite and its own stackable laundry!! Along with a second laundry on the second level with the remaining 4 bedrooms. Formal dining room and nice size family room making plenty of room for your favorite gatherings! 2,584 square feet of living space!
Enjoy the expansive living room that is perfect for gathering and relaxing and a large Kitchen with a beautiful open pantry and gorgeous brand new open concept wood shelving! Recent updates include a brand-new roof, fresh siding, new windows, electrical, plumbing, and drywall throughout. The home also features gorgeous new flooring, fresh paint, and brand-new kitchen cabinets with stunning countertops! Everything has been updated for your comfort and convenience.
Located just minutes from Irving Elementary School, Simpson College, and right off the town square, you'll have easy access to everything Indianola has to offer.
Don't miss out on this incredible opportunity - Schedule a showing today!
Contact an agent
Home facts
- Year built:1900
- Listing ID #:710589
- Added:318 day(s) ago
- Updated:December 07, 2025 at 07:33 AM
Rooms and interior
- Bedrooms:5
- Total bathrooms:3
- Full bathrooms:2
- Half bathrooms:1
Heating and cooling
- Cooling:Central Air
- Heating:Gas, Natural Gas
Structure and exterior
- Roof:Asphalt, Shingle
- Year built:1900
Utilities
- Water:Public
- Sewer:Public Sewer
Finances and disclosures
- Price:$290,000
- Tax amount:$1,400
New listings near 400 W Ashland Avenue
- New
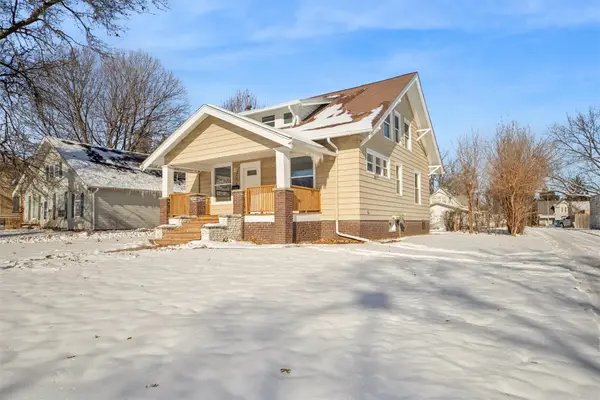 $235,000Active3 beds 2 baths1,479 sq. ft.
$235,000Active3 beds 2 baths1,479 sq. ft.704 E Salem Avenue, Indianola, IA 50125
MLS# 731317Listed by: REALTY ONE GROUP IMPACT 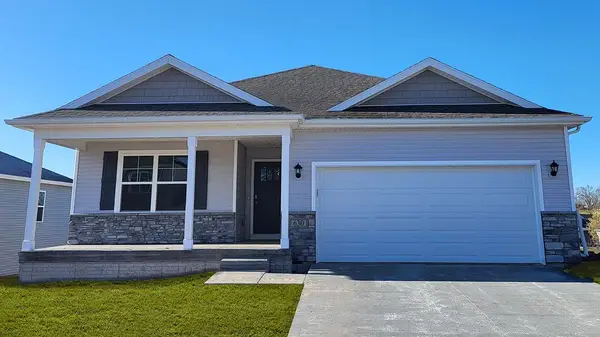 $354,990Pending4 beds 3 baths1,498 sq. ft.
$354,990Pending4 beds 3 baths1,498 sq. ft.2204 N 7th Street, Indianola, IA 50125
MLS# 727388Listed by: DRH REALTY OF IOWA, LLC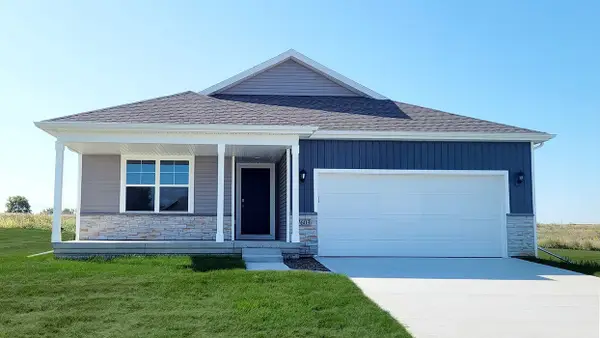 $349,990Pending4 beds 3 baths1,498 sq. ft.
$349,990Pending4 beds 3 baths1,498 sq. ft.701 E Saber Place, Indianola, IA 50125
MLS# 731241Listed by: DRH REALTY OF IOWA, LLC- New
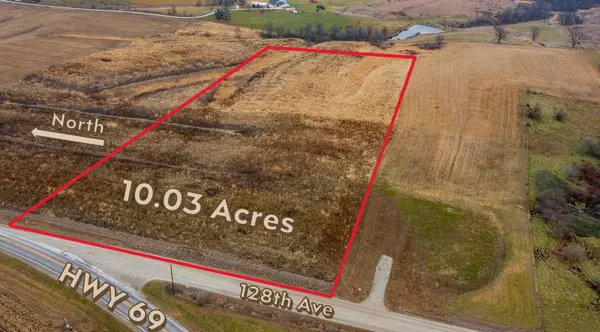 $220,000Active10.03 Acres
$220,000Active10.03 Acres36-75-24 S 420' N 840' W 1040' Se Ne, Indianola, IA 50125
MLS# 731229Listed by: CENTURY 21 SIGNATURE - New
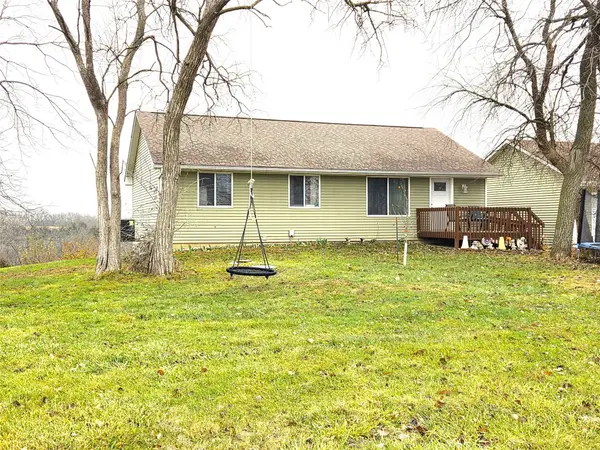 $430,000Active3 beds 3 baths1,218 sq. ft.
$430,000Active3 beds 3 baths1,218 sq. ft.21779 120th Avenue, Indianola, IA 50125
MLS# 731039Listed by: ITOWN REAL ESTATE, LLC - New
 $275,000Active4 beds 2 baths1,220 sq. ft.
$275,000Active4 beds 2 baths1,220 sq. ft.611 S O Street, Indianola, IA 50125
MLS# 731014Listed by: RE/MAX CONCEPTS 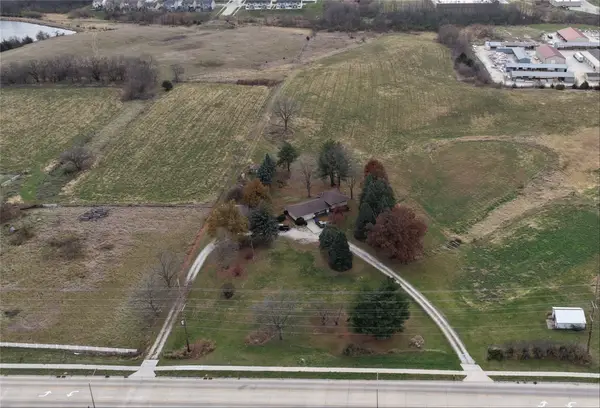 $2,200,000Active4 beds 2 baths978 sq. ft.
$2,200,000Active4 beds 2 baths978 sq. ft.501 E Hillcrest Avenue, Indianola, IA 50125
MLS# 730939Listed by: IOWA REALTY INDIANOLA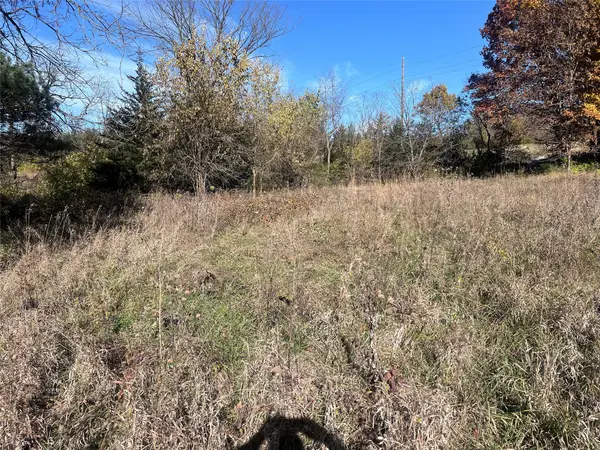 $250,000Pending20 Acres
$250,000Pending20 Acres18808 R-57 Highway, Indianola, IA 50125
MLS# 729969Listed by: DEVELOPERS REALTY GROUP LLC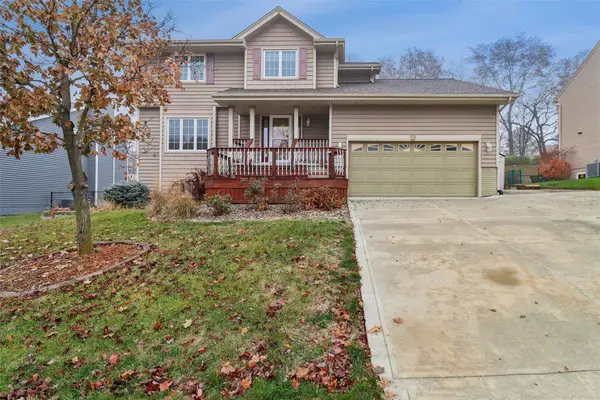 $315,000Active4 beds 4 baths1,731 sq. ft.
$315,000Active4 beds 4 baths1,731 sq. ft.1504 N B Street, Indianola, IA 50125
MLS# 730840Listed by: IOWA REALTY INDIANOLA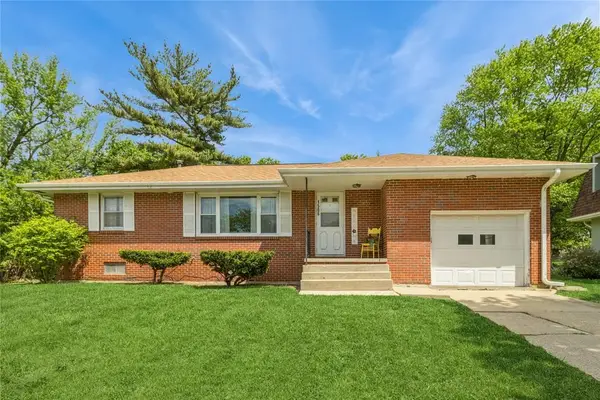 $205,000Active3 beds 2 baths964 sq. ft.
$205,000Active3 beds 2 baths964 sq. ft.1506 W 6th Avenue, Indianola, IA 50125
MLS# 730795Listed by: IOWA REALTY INDIANOLA
