10218 Coventry Circle, Johnston, IA 50131
Local realty services provided by:Better Homes and Gardens Real Estate Innovations
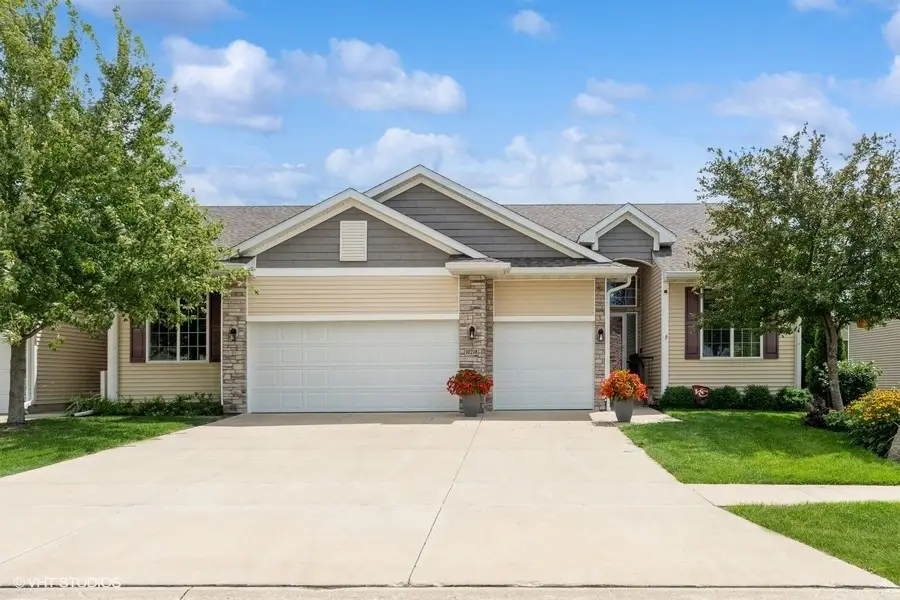
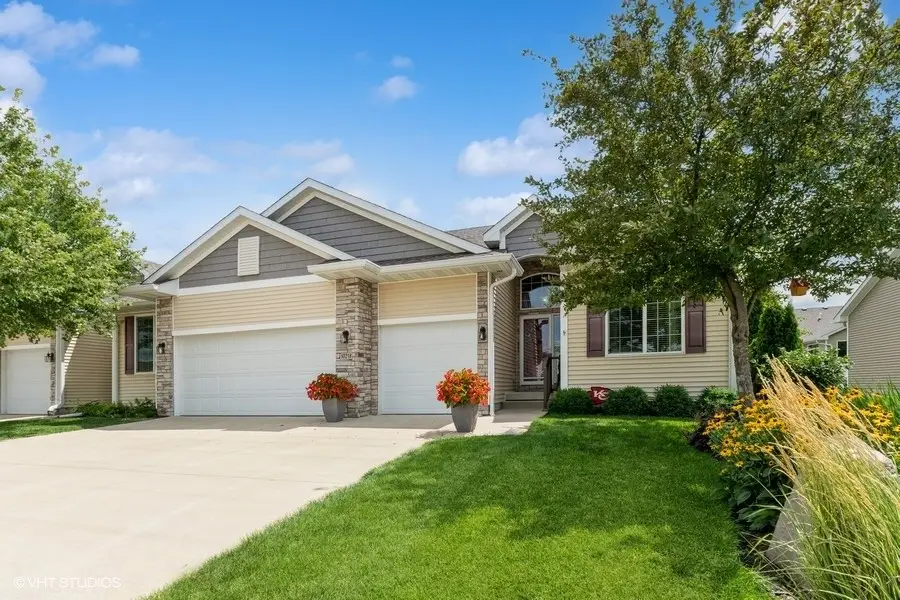
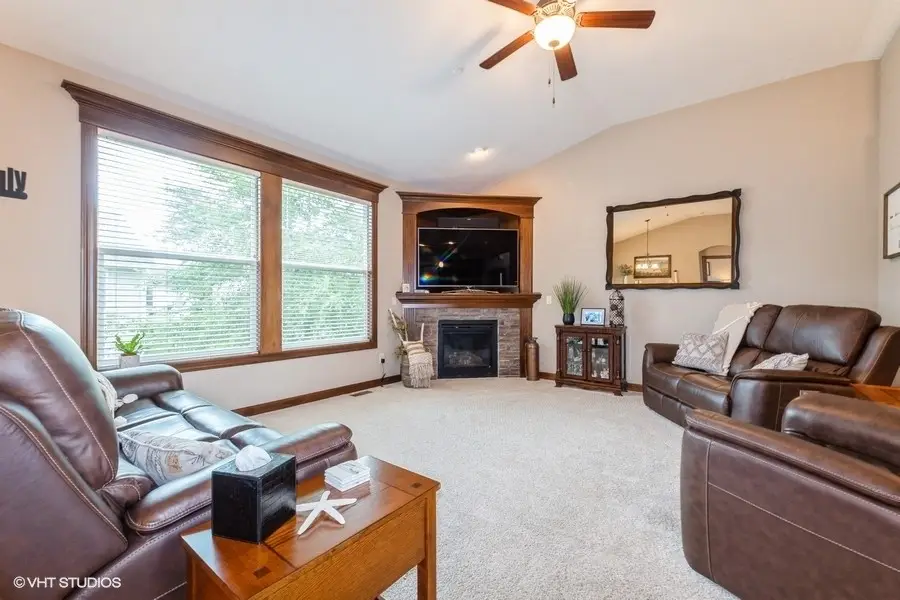
10218 Coventry Circle,Johnston, IA 50131
$385,000
- 3 Beds
- 3 Baths
- 1,552 sq. ft.
- Condominium
- Pending
Listed by:kim poam logan
Office:re/max concepts
MLS#:722541
Source:IA_DMAAR
Price summary
- Price:$385,000
- Price per sq. ft.:$248.07
- Monthly HOA dues:$302
About this home
Welcome to your luxury townhome w/ 3 bedrooms, 3 full baths, & 3-car attached garage. Conveniently located between Johnston & Grimes, your new home spans nearly 2,300 SF of finished living space. Meticulous attention has been paid to the smallest detail. Entertaining is easy in the vaulted great room that opens to the kitchen, dining area, & 4-season sunroom that leads to the deck. Large windows throughout the home have custom blinds, those along the south side are tinted for comfort & energy efficiency. All closets, & the pantry, have automatic lights. The large primary suite has custom barn doors leading to the ensuite bath & walk-in closet. You can open/close the blinds with a remote! The finished lower level features daylight windows, a spacious entertainment room w/ surround sound, a large bedroom, a 2nd nonconforming 4th Bedroom/Office, a full bath, a children's playroom & two storage locations. A water-softening system, ionization unit, along w/ radon mitigation system, a battery backup for Sump pump, & French drain for all outside gutters provide added peace of mind. The remarkable care extends to the 3-car garage. It has insulated ceiling, a new heater, ceiling fans, & epoxy floors. Professional landscaping along w/ built-in sprinkler & irrigation, HOA maintenance of lawn care & snow removal allows more time to enjoy family & friends, whether at home or at the community pool & club house! Schedule your showing today & see all that this exceptional home has to offer.
Contact an agent
Home facts
- Year built:2014
- Listing Id #:722541
- Added:28 day(s) ago
- Updated:August 06, 2025 at 07:25 AM
Rooms and interior
- Bedrooms:3
- Total bathrooms:3
- Full bathrooms:3
- Living area:1,552 sq. ft.
Heating and cooling
- Cooling:Central Air
- Heating:Forced Air, Gas, Natural Gas
Structure and exterior
- Roof:Asphalt, Shingle
- Year built:2014
- Building area:1,552 sq. ft.
- Lot area:0.09 Acres
Utilities
- Water:Public
- Sewer:Public Sewer
Finances and disclosures
- Price:$385,000
- Price per sq. ft.:$248.07
- Tax amount:$5,625 (2025)
New listings near 10218 Coventry Circle
- New
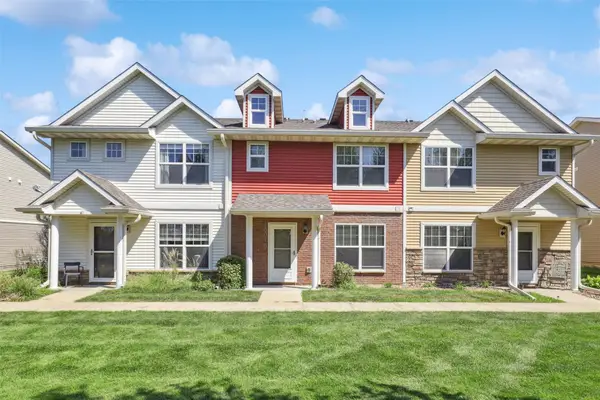 $215,000Active3 beds 3 baths1,280 sq. ft.
$215,000Active3 beds 3 baths1,280 sq. ft.10018 Agate Lane, Johnston, IA 50131
MLS# 724293Listed by: SPACE SIMPLY - New
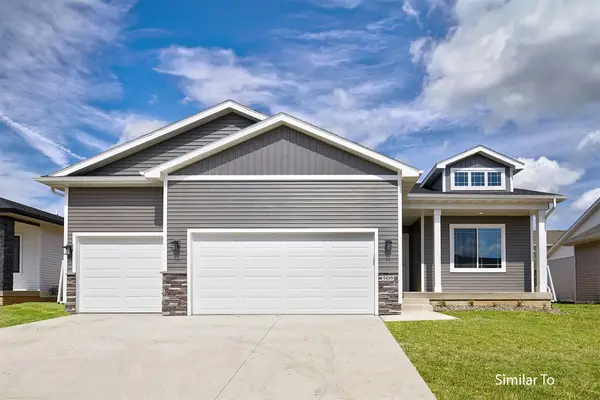 $429,900Active3 beds 3 baths1,591 sq. ft.
$429,900Active3 beds 3 baths1,591 sq. ft.9616 Thorton Drive, Johnston, IA 50131
MLS# 722881Listed by: HUBBELL HOMES OF IOWA, LLC - New
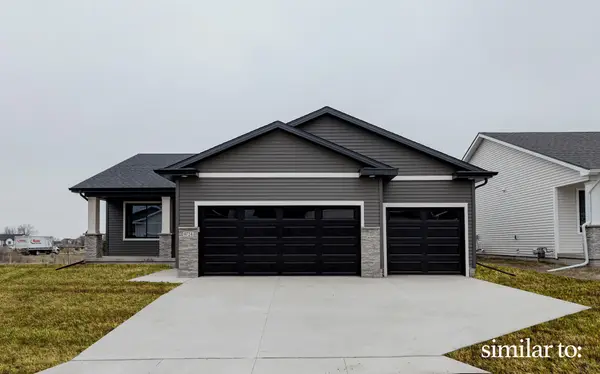 $409,900Active4 beds 3 baths1,410 sq. ft.
$409,900Active4 beds 3 baths1,410 sq. ft.9640 Thorton Drive, Johnston, IA 50131
MLS# 723436Listed by: HUBBELL HOMES OF IOWA, LLC - New
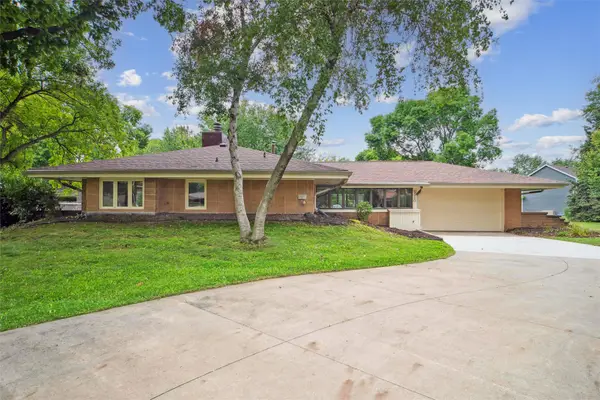 $325,000Active3 beds 3 baths1,424 sq. ft.
$325,000Active3 beds 3 baths1,424 sq. ft.5980 Mapletree Circle, Johnston, IA 50131
MLS# 724236Listed by: IOWA REALTY MILLS CROSSING - New
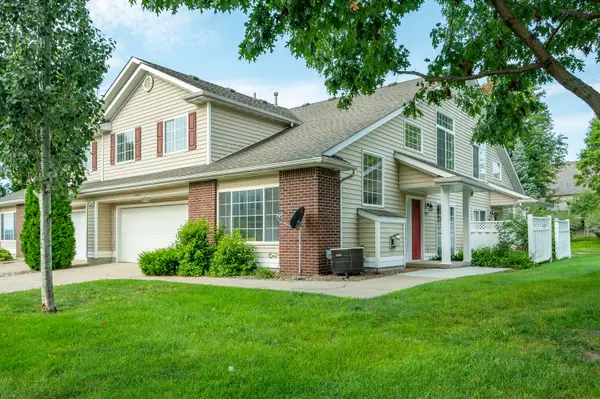 $262,500Active3 beds 3 baths1,572 sq. ft.
$262,500Active3 beds 3 baths1,572 sq. ft.5418 Longview Court #1, Johnston, IA 50131
MLS# 724024Listed by: RE/MAX CONCEPTS - Open Sun, 1 to 3pmNew
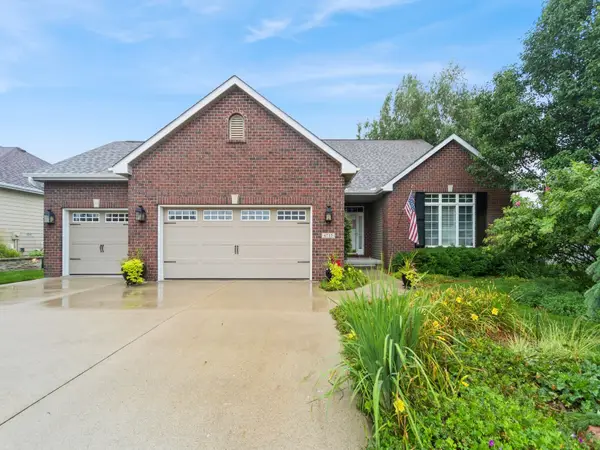 $559,900Active3 beds 3 baths1,988 sq. ft.
$559,900Active3 beds 3 baths1,988 sq. ft.6713 NW 99th Street, Johnston, IA 50131
MLS# 723931Listed by: IOWA REALTY MILLS CROSSING - New
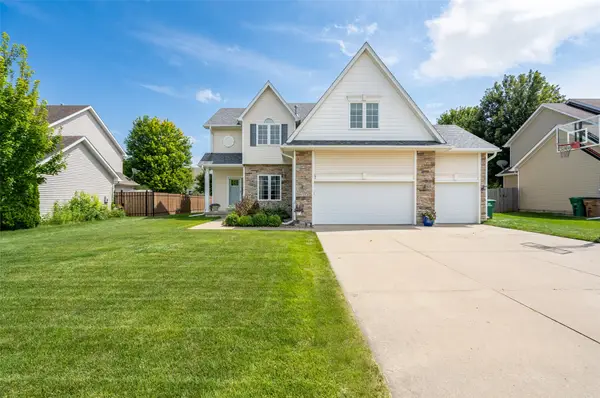 $480,000Active5 beds 4 baths2,426 sq. ft.
$480,000Active5 beds 4 baths2,426 sq. ft.9504 NW Newgate Drive, Johnston, IA 50131
MLS# 723742Listed by: EXP REALTY, LLC 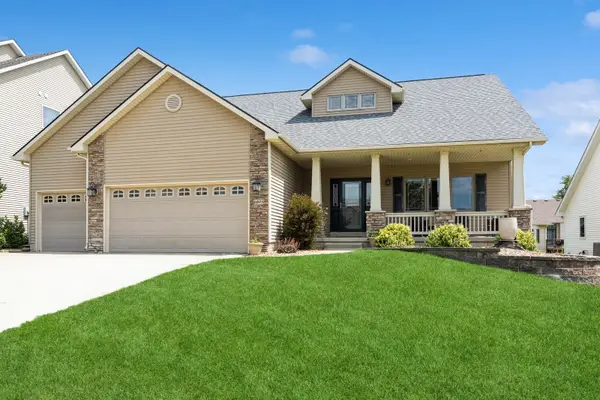 $440,000Pending5 beds 3 baths1,660 sq. ft.
$440,000Pending5 beds 3 baths1,660 sq. ft.6805 Aubrey Court, Johnston, IA 50131
MLS# 723741Listed by: RE/MAX PRECISION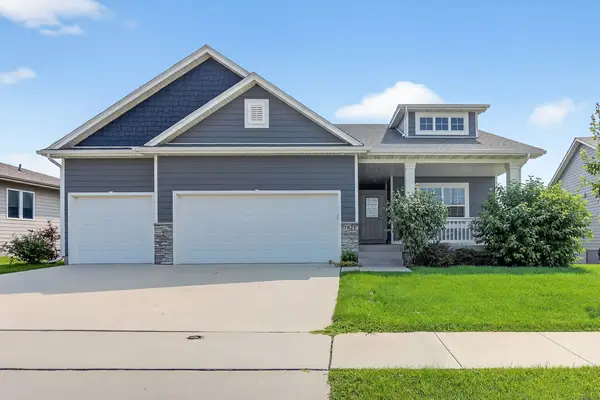 $539,000Active4 beds 3 baths1,934 sq. ft.
$539,000Active4 beds 3 baths1,934 sq. ft.7821 NW 96th Street, Johnston, IA 50131
MLS# 723405Listed by: RE/MAX PRECISION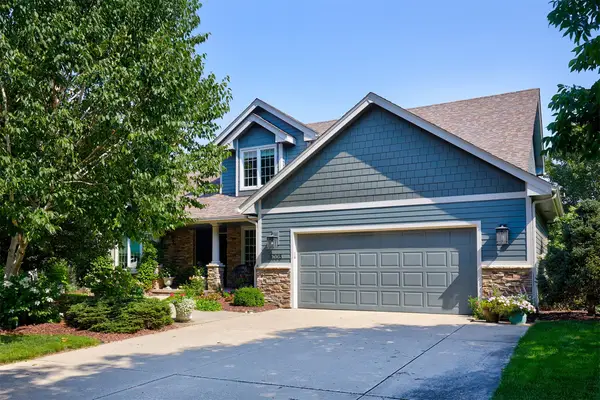 $599,990Pending5 beds 4 baths2,321 sq. ft.
$599,990Pending5 beds 4 baths2,321 sq. ft.5705 Wentworth Drive, Johnston, IA 50131
MLS# 723404Listed by: RE/MAX PRECISION
