10416 Hidden Valley Drive, Johnston, IA 50131
Local realty services provided by:Better Homes and Gardens Real Estate Innovations
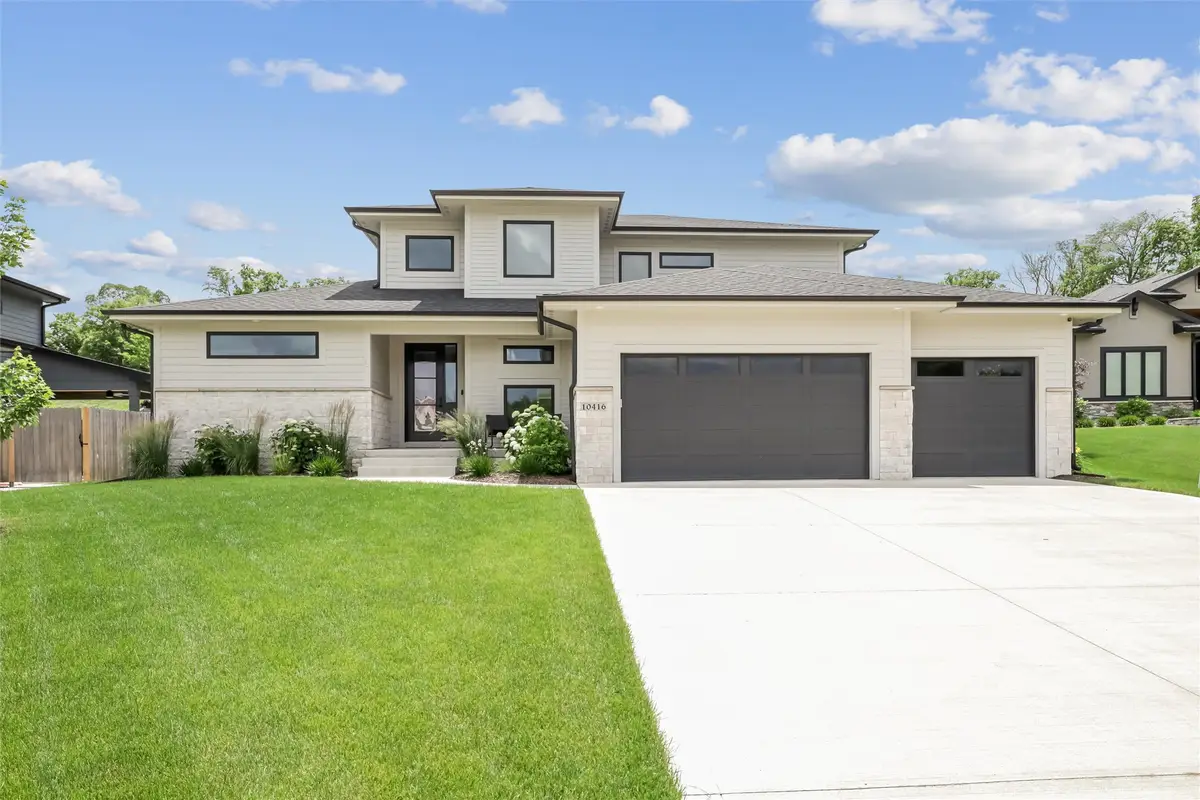
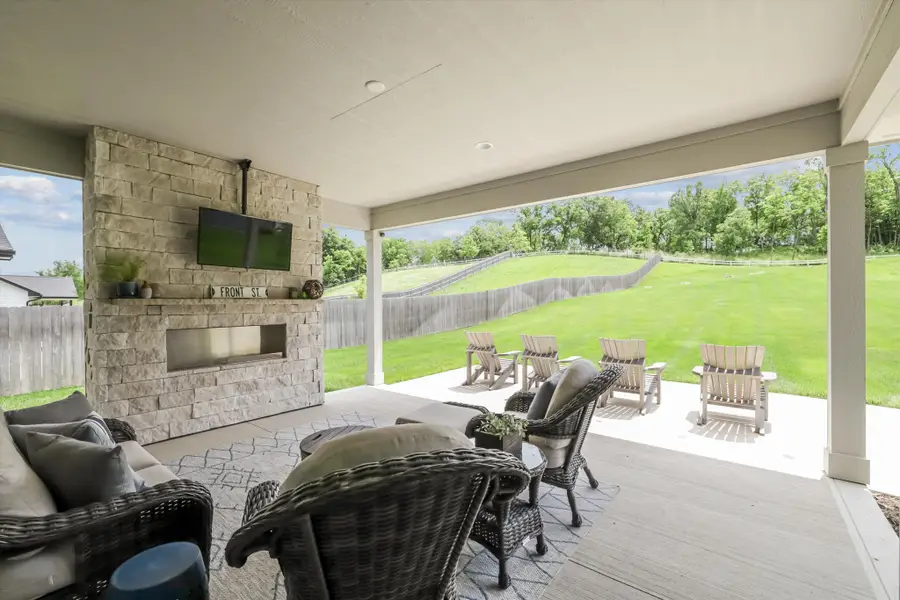
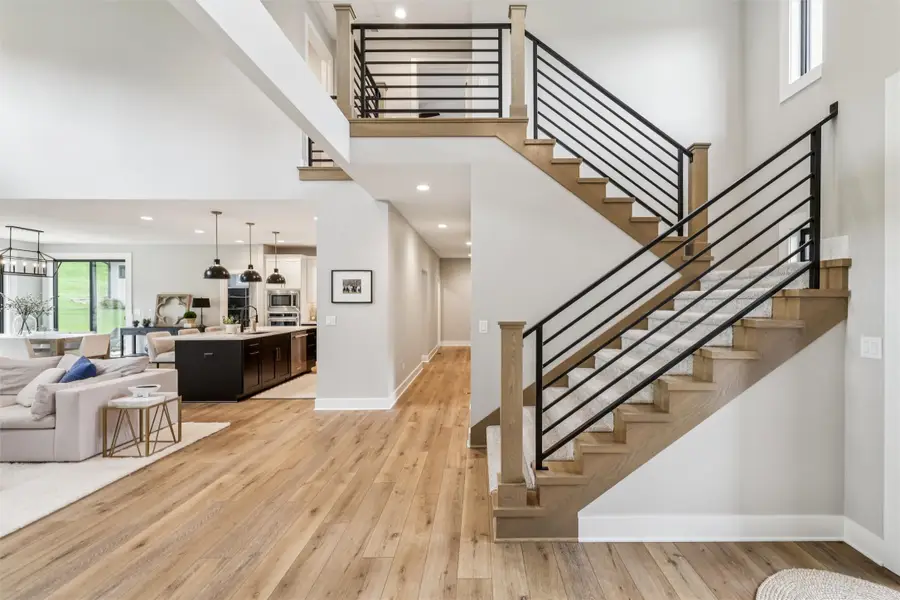
Listed by:caryn helgeson
Office:iowa realty beaverdale
MLS#:720833
Source:IA_DMAAR
Price summary
- Price:$999,900
- Price per sq. ft.:$382.22
- Monthly HOA dues:$4.17
About this home
Tucked away at the end of a quiet cul-de-sac, this stunning home in Hidden Valley Estates offers over 4,200 sq ft of beautifully finished living space and sits on an expansive lot. From the moment you step inside, you'll be welcomed by a grand entrance and a soaring two-story family room showing casing a striking floor-to-ceiling stone fireplace. The oversized kitchen is a true showstopper—equipped with KitchenAid appliances, LED under-cabinet lighting, an expansive pantry with abundant cabinetry, and a built-in coffee bar. It’s designed for both everyday living and entertaining. The main floor primary suite is a peaceful retreat featuring an accent wall, spa-inspired custom tile shower, and a large walk-in closet with custom shelving . You'll also find a well-designed mudroom, laundry room with sink, and access to the insulated 3-car garage—perfect for Iowa winters. Upstairs, two spacious bedrooms share a Jack and Jill bathroom and each includes a walk-in closet. The lower level extends your living space with a large living room and bar area, two additional bedrooms, and a flex space ideal for an office. Outdoor living is just as impressive with a covered patio featuring a built-in gas fireplace and an additional sun patio perfect for grilling and relaxing. Additional features include dual HVAC systems, yard irrigation, and a location close to schools, shopping, and everyday conveniences. Don’t miss your chance to enjoy quiet, upscale living on Hidden Valley Drive!
Contact an agent
Home facts
- Year built:2022
- Listing Id #:720833
- Added:52 day(s) ago
- Updated:August 06, 2025 at 07:25 AM
Rooms and interior
- Bedrooms:5
- Total bathrooms:4
- Full bathrooms:2
- Half bathrooms:1
- Living area:2,616 sq. ft.
Heating and cooling
- Cooling:Central Air
- Heating:Forced Air, Gas, Natural Gas
Structure and exterior
- Roof:Asphalt, Shingle
- Year built:2022
- Building area:2,616 sq. ft.
- Lot area:0.66 Acres
Utilities
- Sewer:Public Sewer
Finances and disclosures
- Price:$999,900
- Price per sq. ft.:$382.22
- Tax amount:$15,004
New listings near 10416 Hidden Valley Drive
- New
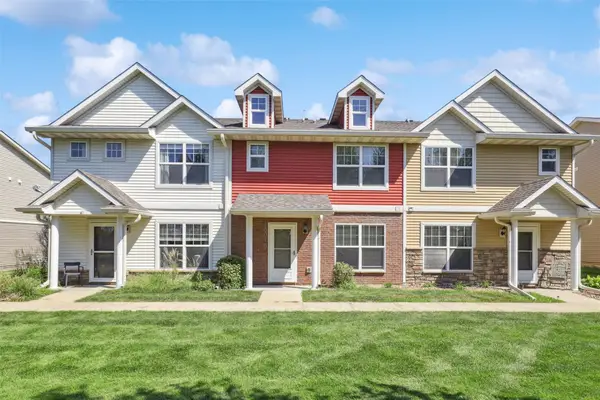 $215,000Active3 beds 3 baths1,280 sq. ft.
$215,000Active3 beds 3 baths1,280 sq. ft.10018 Agate Lane, Johnston, IA 50131
MLS# 724293Listed by: SPACE SIMPLY - New
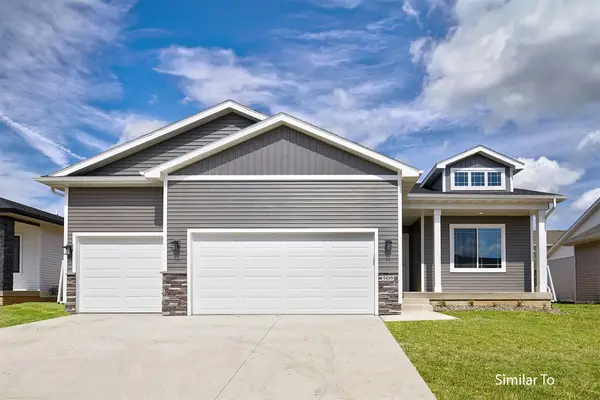 $429,900Active3 beds 3 baths1,591 sq. ft.
$429,900Active3 beds 3 baths1,591 sq. ft.9616 Thorton Drive, Johnston, IA 50131
MLS# 722881Listed by: HUBBELL HOMES OF IOWA, LLC - New
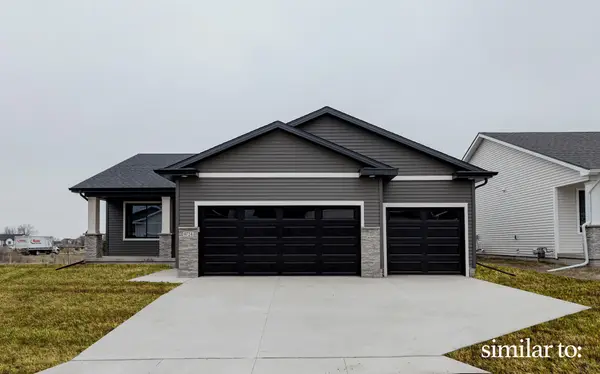 $409,900Active4 beds 3 baths1,410 sq. ft.
$409,900Active4 beds 3 baths1,410 sq. ft.9640 Thorton Drive, Johnston, IA 50131
MLS# 723436Listed by: HUBBELL HOMES OF IOWA, LLC - New
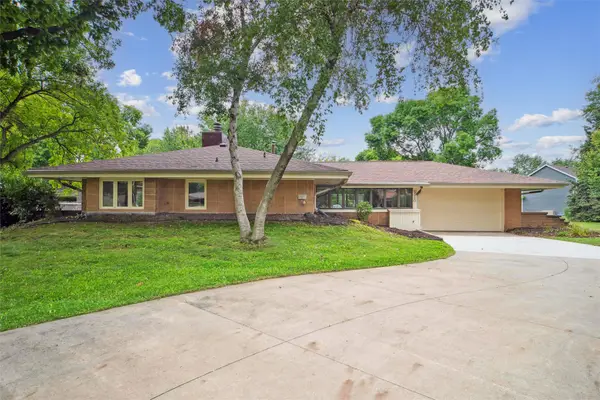 $325,000Active3 beds 3 baths1,424 sq. ft.
$325,000Active3 beds 3 baths1,424 sq. ft.5980 Mapletree Circle, Johnston, IA 50131
MLS# 724236Listed by: IOWA REALTY MILLS CROSSING - New
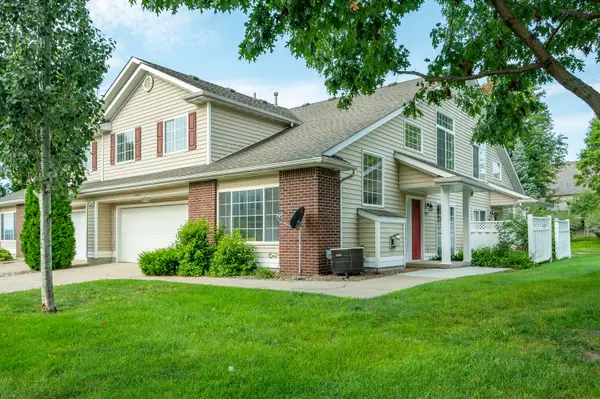 $262,500Active3 beds 3 baths1,572 sq. ft.
$262,500Active3 beds 3 baths1,572 sq. ft.5418 Longview Court #1, Johnston, IA 50131
MLS# 724024Listed by: RE/MAX CONCEPTS - Open Sun, 1 to 3pmNew
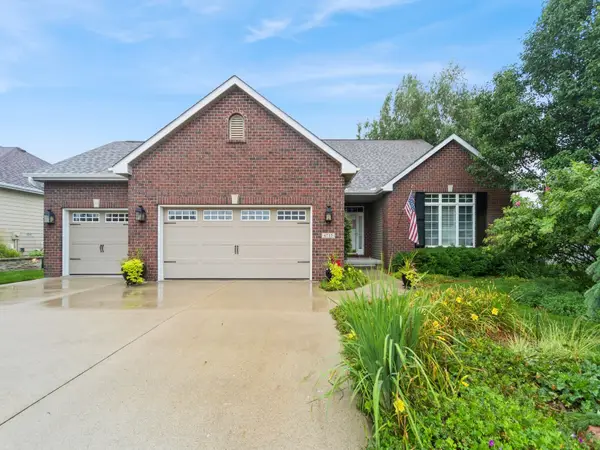 $559,900Active3 beds 3 baths1,988 sq. ft.
$559,900Active3 beds 3 baths1,988 sq. ft.6713 NW 99th Street, Johnston, IA 50131
MLS# 723931Listed by: IOWA REALTY MILLS CROSSING - New
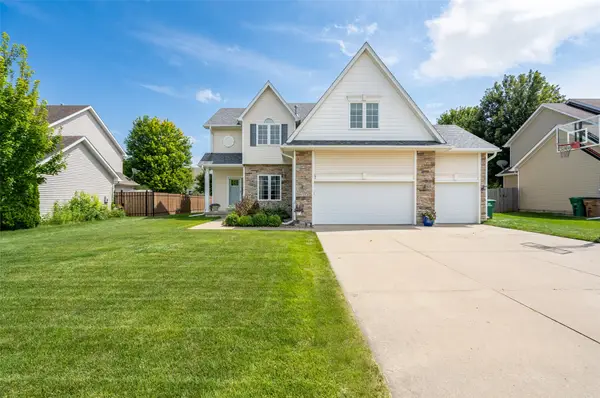 $480,000Active5 beds 4 baths2,426 sq. ft.
$480,000Active5 beds 4 baths2,426 sq. ft.9504 NW Newgate Drive, Johnston, IA 50131
MLS# 723742Listed by: EXP REALTY, LLC 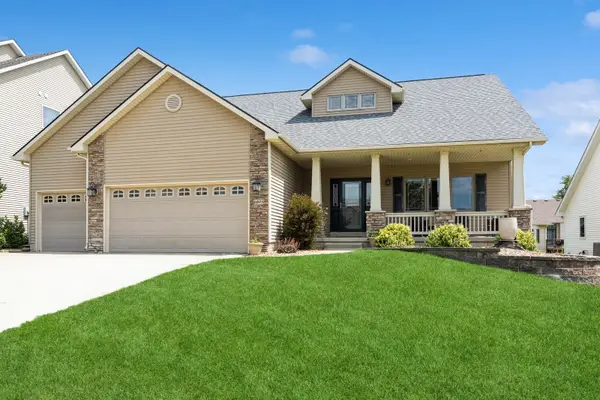 $440,000Pending5 beds 3 baths1,660 sq. ft.
$440,000Pending5 beds 3 baths1,660 sq. ft.6805 Aubrey Court, Johnston, IA 50131
MLS# 723741Listed by: RE/MAX PRECISION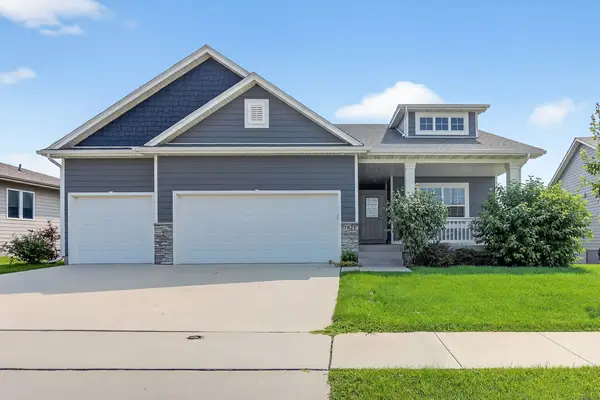 $539,000Active4 beds 3 baths1,934 sq. ft.
$539,000Active4 beds 3 baths1,934 sq. ft.7821 NW 96th Street, Johnston, IA 50131
MLS# 723405Listed by: RE/MAX PRECISION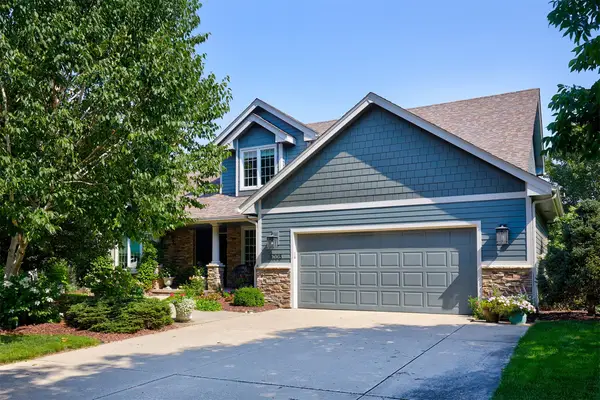 $599,990Pending5 beds 4 baths2,321 sq. ft.
$599,990Pending5 beds 4 baths2,321 sq. ft.5705 Wentworth Drive, Johnston, IA 50131
MLS# 723404Listed by: RE/MAX PRECISION
