11924 Meadow Springs Drive, Johnston, IA 50313
Local realty services provided by:Better Homes and Gardens Real Estate Innovations
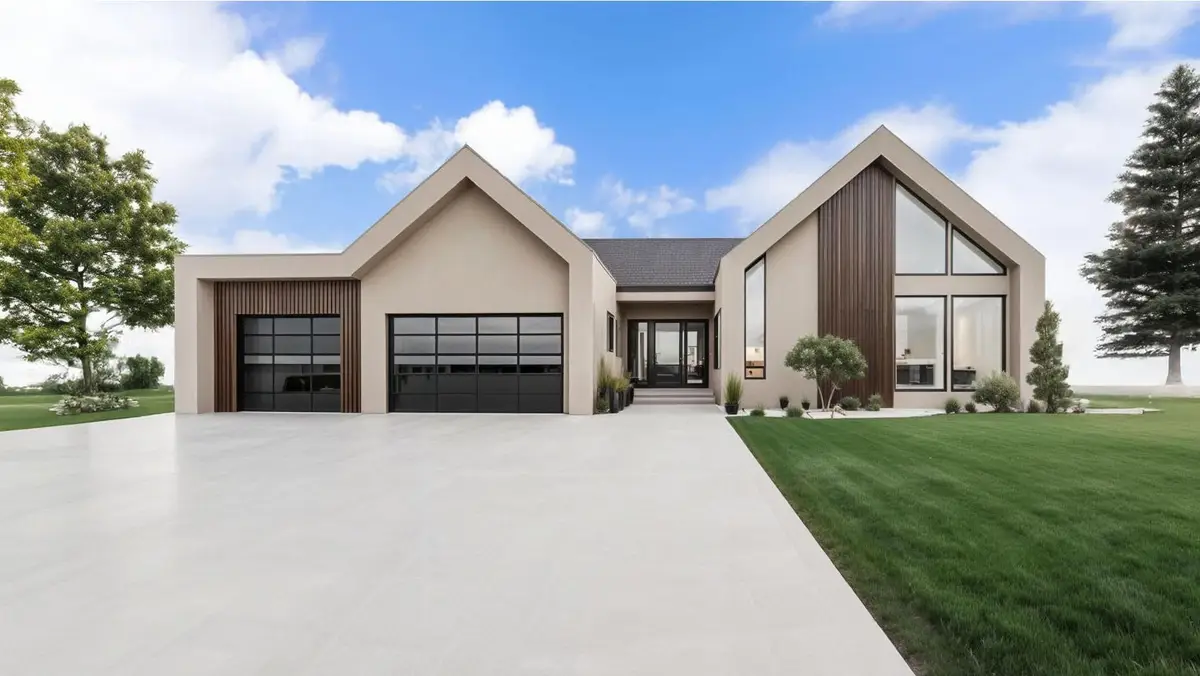
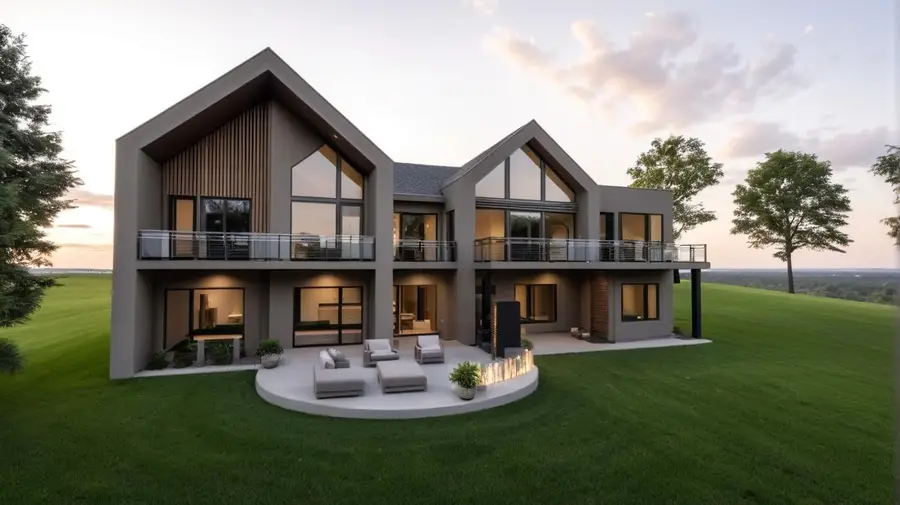
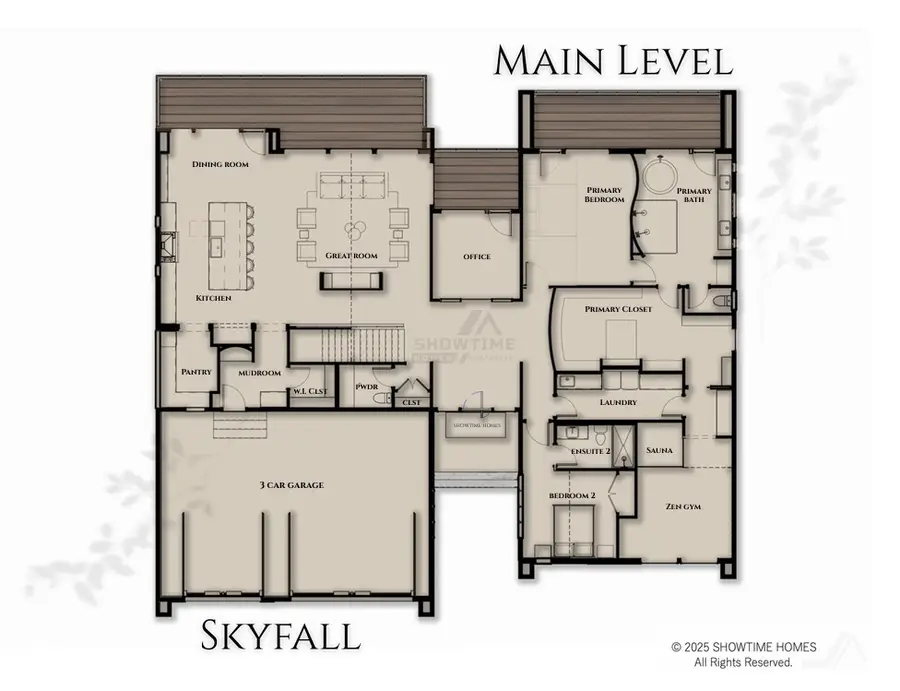
11924 Meadow Springs Drive,Johnston, IA 50313
$1,975,000
- 4 Beds
- 6 Baths
- 3,178 sq. ft.
- Single family
- Active
Listed by:timothy schutte
Office:exit realty & associates
MLS#:718911
Source:IA_DMAAR
Price summary
- Price:$1,975,000
- Price per sq. ft.:$621.46
- Monthly HOA dues:$20.83
About this home
Welcome to Skyfall and the 2025 Homeshow—where luxury meets function, and style meets serenity. With panoramic backyard views that stretch for miles, this Scandinavian Modern home by Showtime Homes is designed for those who live boldly, work efficiently, and unwind like Bond. Step through the front door and feel the pull of the panoramic view, framed perfectly through a sleek home office in a true “see-through” design that connects you to nature from the moment you arrive. To the left, the open-concept kitchen and dining area radiate minimalist elegance, ideal for effortless entertaining or unwinding at day’s end. To the right, the primary suite is a tranquil escape, with direct access to a private laundry corridor and a stunning Zen-inspired wellness retreat, featuring a custom sauna for the ultimate in daily recovery, worthy of any operative. Also on the main level, a spacious guest bedroom with en-suite bath provides comfort and privacy, while a stylish half bath is perfectly positioned for visitors. Head to the lower level, where elevated design continues: two more generously sized bedrooms, each with its own en-suite baths, offer sanctuary for guests or family. A sunken lounge and gaming area invite relaxed evenings and high-energy fun. And somewhere, behind a door you may not notice at first… a secret space awaits—perfect for those more covert moments of connection and conversation. Martini optional.
Contact an agent
Home facts
- Year built:2025
- Listing Id #:718911
- Added:78 day(s) ago
- Updated:August 06, 2025 at 02:54 PM
Rooms and interior
- Bedrooms:4
- Total bathrooms:6
- Full bathrooms:3
- Half bathrooms:2
- Living area:3,178 sq. ft.
Heating and cooling
- Cooling:Central Air
- Heating:Forced Air, Gas, Natural Gas
Structure and exterior
- Roof:Asphalt, Rubber, Shingle
- Year built:2025
- Building area:3,178 sq. ft.
- Lot area:0.6 Acres
Utilities
- Water:Public
- Sewer:Public Sewer
Finances and disclosures
- Price:$1,975,000
- Price per sq. ft.:$621.46
- Tax amount:$149
New listings near 11924 Meadow Springs Drive
- New
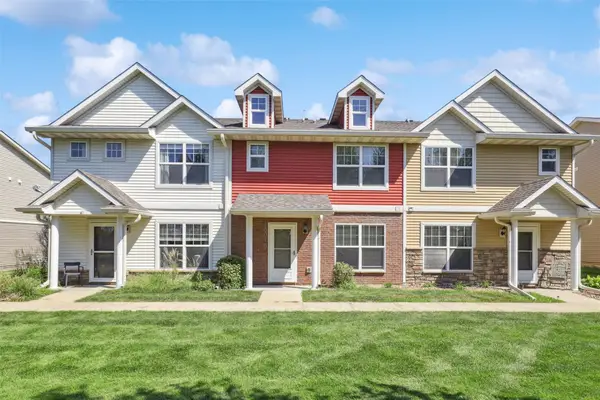 $215,000Active3 beds 3 baths1,280 sq. ft.
$215,000Active3 beds 3 baths1,280 sq. ft.10018 Agate Lane, Johnston, IA 50131
MLS# 724293Listed by: SPACE SIMPLY - New
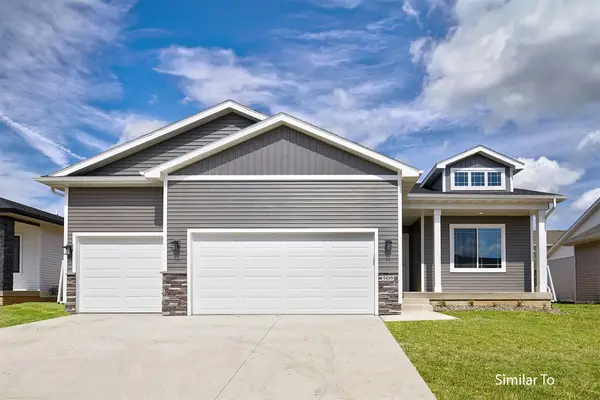 $429,900Active3 beds 3 baths1,591 sq. ft.
$429,900Active3 beds 3 baths1,591 sq. ft.9616 Thorton Drive, Johnston, IA 50131
MLS# 722881Listed by: HUBBELL HOMES OF IOWA, LLC - New
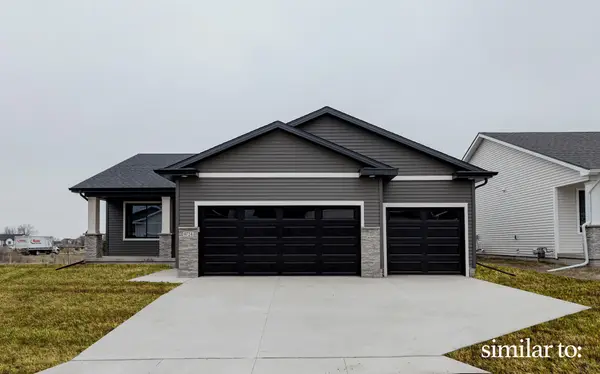 $409,900Active4 beds 3 baths1,410 sq. ft.
$409,900Active4 beds 3 baths1,410 sq. ft.9640 Thorton Drive, Johnston, IA 50131
MLS# 723436Listed by: HUBBELL HOMES OF IOWA, LLC - New
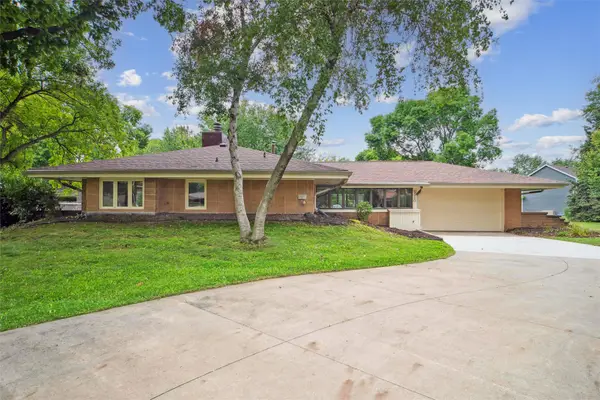 $325,000Active3 beds 3 baths1,424 sq. ft.
$325,000Active3 beds 3 baths1,424 sq. ft.5980 Mapletree Circle, Johnston, IA 50131
MLS# 724236Listed by: IOWA REALTY MILLS CROSSING - New
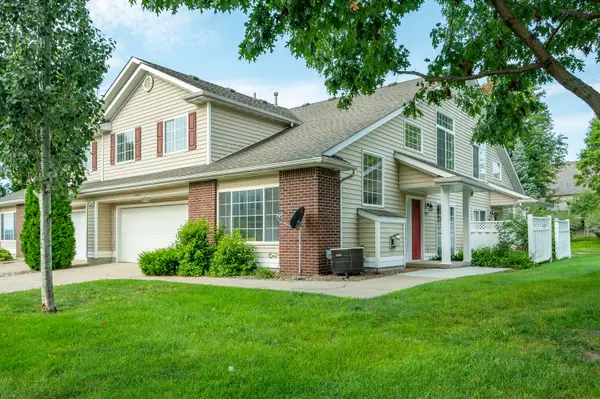 $262,500Active3 beds 3 baths1,572 sq. ft.
$262,500Active3 beds 3 baths1,572 sq. ft.5418 Longview Court #1, Johnston, IA 50131
MLS# 724024Listed by: RE/MAX CONCEPTS - Open Sun, 1 to 3pmNew
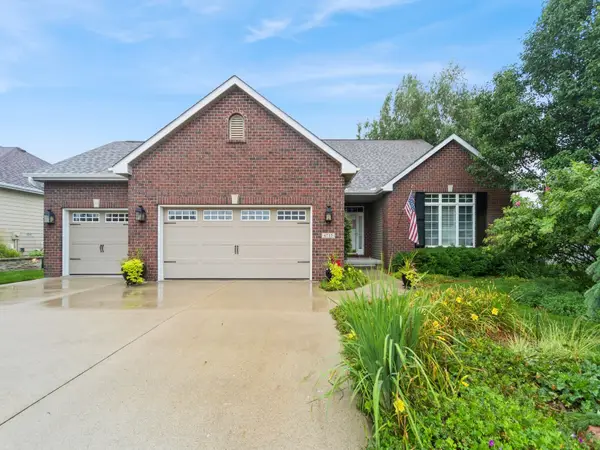 $559,900Active3 beds 3 baths1,988 sq. ft.
$559,900Active3 beds 3 baths1,988 sq. ft.6713 NW 99th Street, Johnston, IA 50131
MLS# 723931Listed by: IOWA REALTY MILLS CROSSING - New
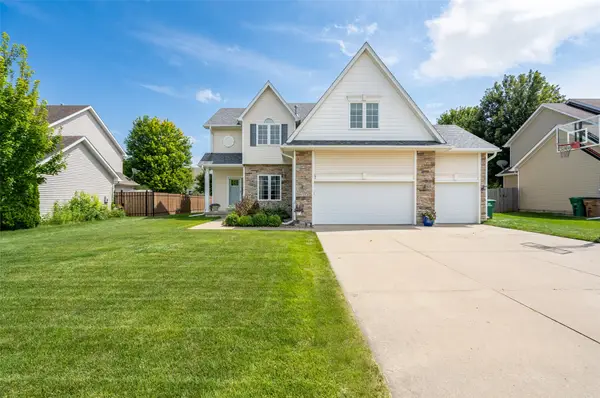 $480,000Active5 beds 4 baths2,426 sq. ft.
$480,000Active5 beds 4 baths2,426 sq. ft.9504 NW Newgate Drive, Johnston, IA 50131
MLS# 723742Listed by: EXP REALTY, LLC 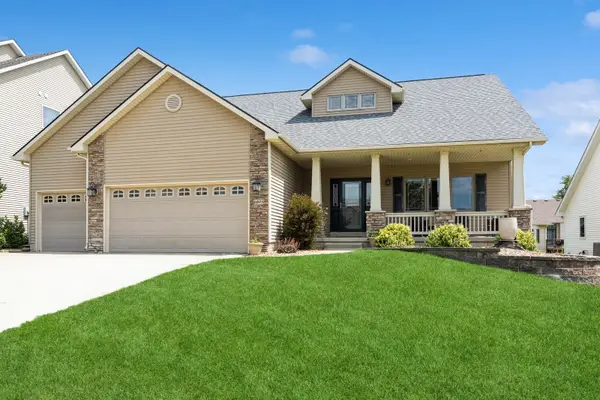 $440,000Pending5 beds 3 baths1,660 sq. ft.
$440,000Pending5 beds 3 baths1,660 sq. ft.6805 Aubrey Court, Johnston, IA 50131
MLS# 723741Listed by: RE/MAX PRECISION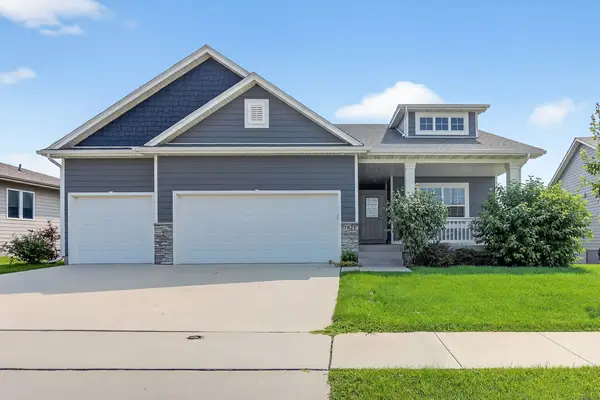 $539,000Active4 beds 3 baths1,934 sq. ft.
$539,000Active4 beds 3 baths1,934 sq. ft.7821 NW 96th Street, Johnston, IA 50131
MLS# 723405Listed by: RE/MAX PRECISION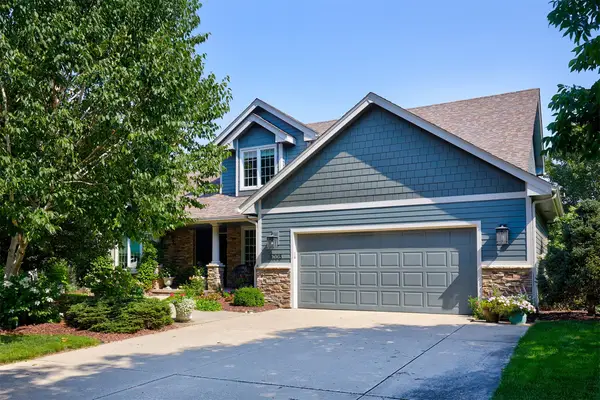 $599,990Pending5 beds 4 baths2,321 sq. ft.
$599,990Pending5 beds 4 baths2,321 sq. ft.5705 Wentworth Drive, Johnston, IA 50131
MLS# 723404Listed by: RE/MAX PRECISION
