5526 Kensington Circle, Johnston, IA 50131
Local realty services provided by:Better Homes and Gardens Real Estate Innovations
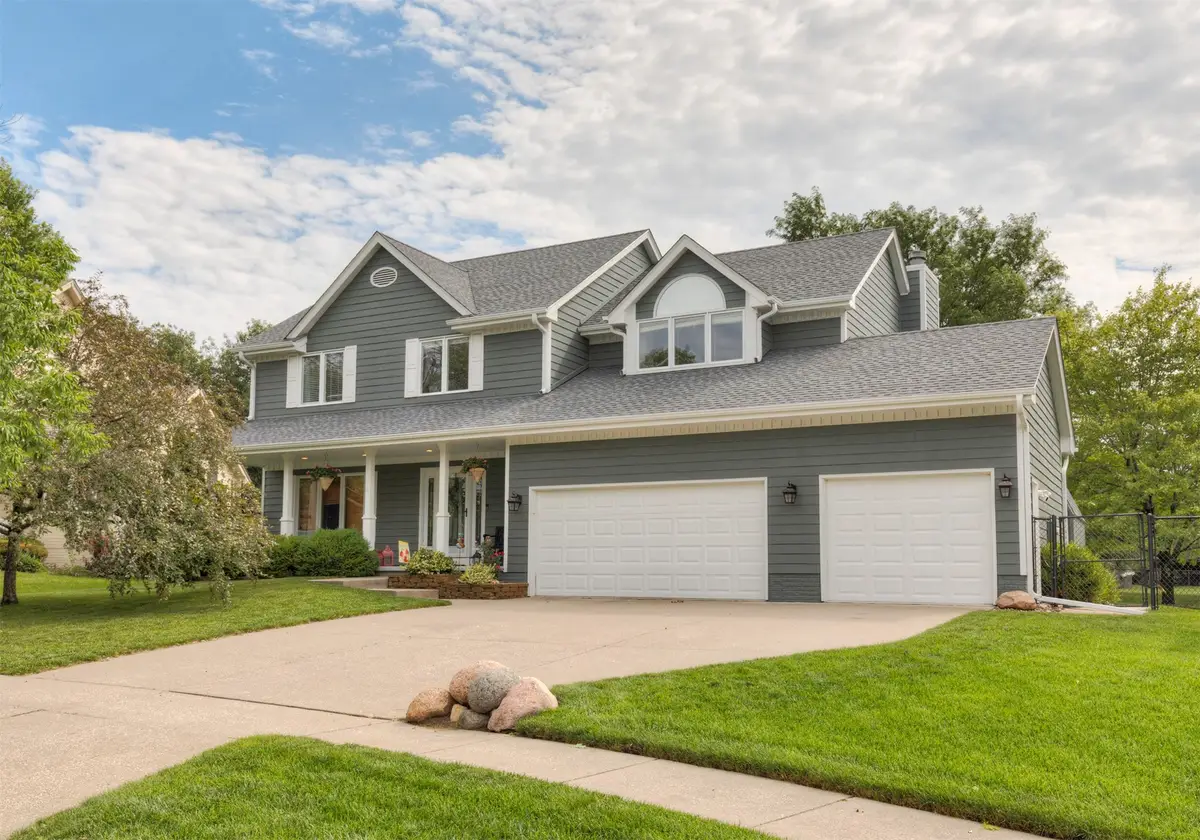
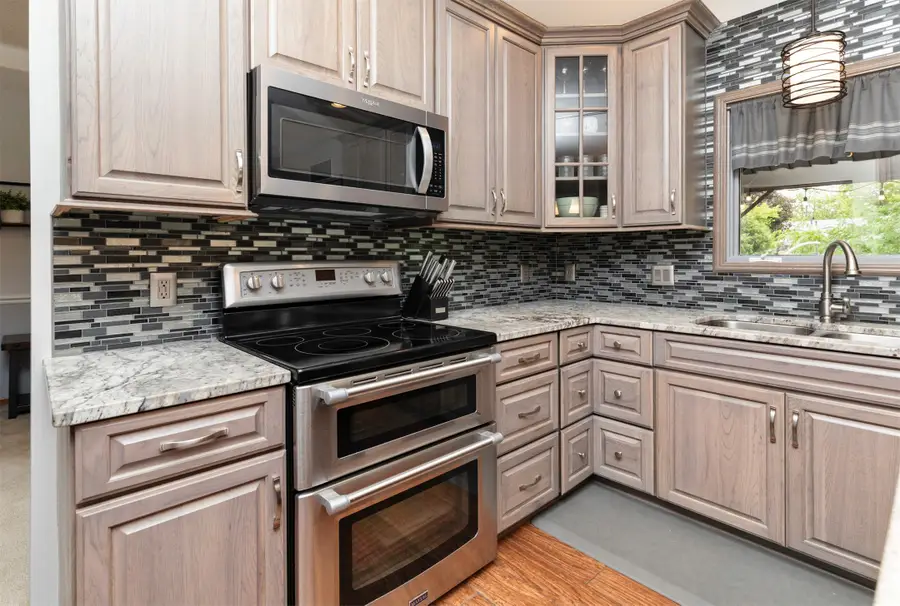
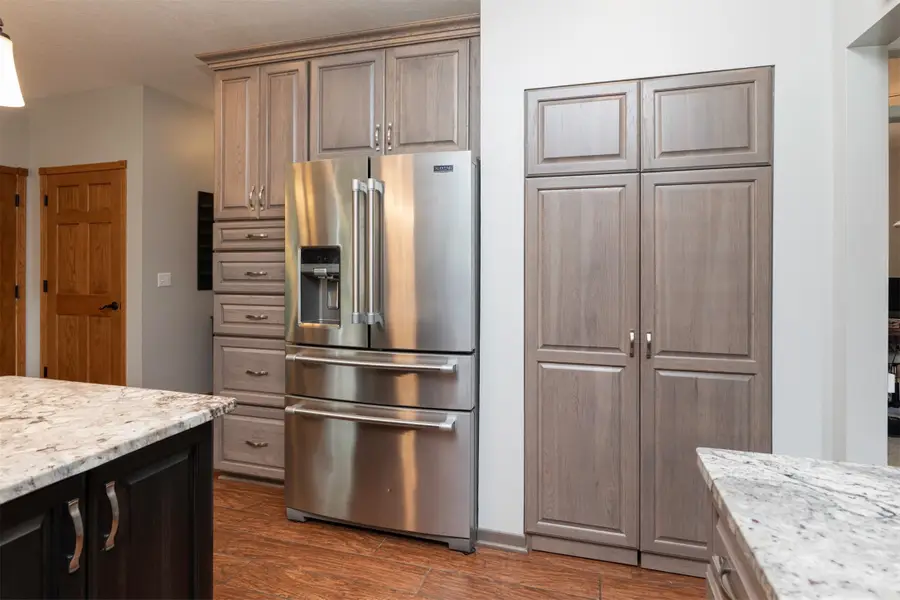
5526 Kensington Circle,Johnston, IA 50131
$520,000
- 5 Beds
- 4 Baths
- 2,318 sq. ft.
- Single family
- Pending
Listed by:jenny farrell
Office:re/max concepts
MLS#:722266
Source:IA_DMAAR
Price summary
- Price:$520,000
- Price per sq. ft.:$224.33
About this home
Welcome to 5526 Kensington Circle, a truly exceptional home nestled on a desirable circle drive in Johnston's coveted Northglenn neighborhood.
Beautiful finishes in this 4+ BR home Entrance with porcelain floors leading you to a custom kitchen with to-the-ceiling Hickory cabinetry. Kitchen opens up to a huge living room with fireplace. There are also Bonus/Flex rooms for dining, office, or another living space.
Upstairs, there's a laundry room, and 4 big bedrooms - including an incredible main bedroom/ensuite. It has a window bench, huge walk-in closet, and a spa-like bathroom with tiled shower, dual vanities and tub.
Lower level is finished with another family room, full bath, 5th bedroom, as well as a wall of cabinetry for hidden and organized storage.
Beyond the stunning interior, the exterior has some amazing amenities.The backyard with irrigation system is an entertainer's dream, featuring a fenced yard with a basketball court, a covered deck, and patio that backs to walking trails. There's a storage shed for your garden supplies ond outdoor toys!
Contact an agent
Home facts
- Year built:1996
- Listing Id #:722266
- Added:31 day(s) ago
- Updated:August 06, 2025 at 07:25 AM
Rooms and interior
- Bedrooms:5
- Total bathrooms:4
- Full bathrooms:2
- Half bathrooms:1
- Living area:2,318 sq. ft.
Heating and cooling
- Cooling:Central Air
- Heating:Forced Air, Gas, Natural Gas
Structure and exterior
- Roof:Asphalt, Shingle
- Year built:1996
- Building area:2,318 sq. ft.
- Lot area:0.29 Acres
Utilities
- Water:Public
- Sewer:Public Sewer
Finances and disclosures
- Price:$520,000
- Price per sq. ft.:$224.33
- Tax amount:$7,396
New listings near 5526 Kensington Circle
- New
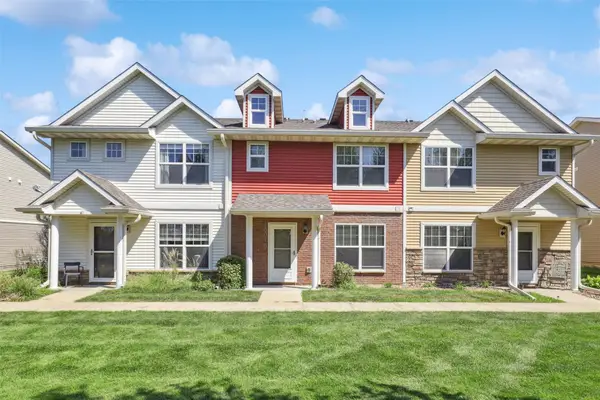 $215,000Active3 beds 3 baths1,280 sq. ft.
$215,000Active3 beds 3 baths1,280 sq. ft.10018 Agate Lane, Johnston, IA 50131
MLS# 724293Listed by: SPACE SIMPLY - New
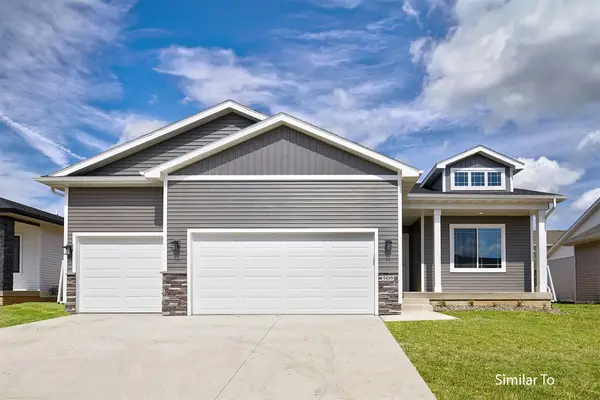 $429,900Active3 beds 3 baths1,591 sq. ft.
$429,900Active3 beds 3 baths1,591 sq. ft.9616 Thorton Drive, Johnston, IA 50131
MLS# 722881Listed by: HUBBELL HOMES OF IOWA, LLC - New
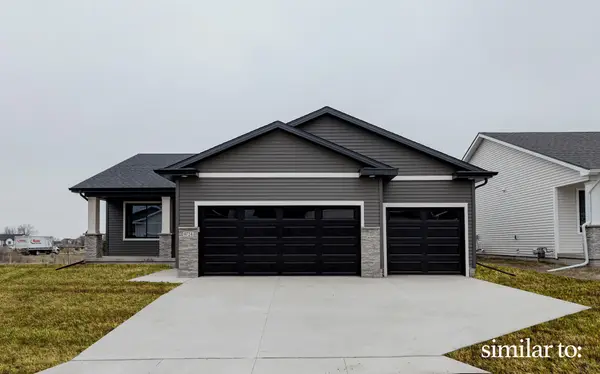 $409,900Active4 beds 3 baths1,410 sq. ft.
$409,900Active4 beds 3 baths1,410 sq. ft.9640 Thorton Drive, Johnston, IA 50131
MLS# 723436Listed by: HUBBELL HOMES OF IOWA, LLC - New
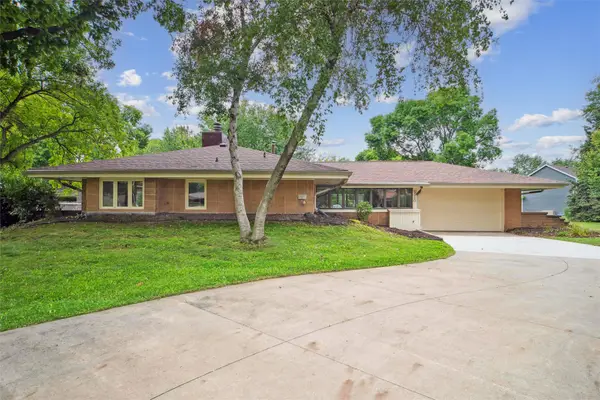 $325,000Active3 beds 3 baths1,424 sq. ft.
$325,000Active3 beds 3 baths1,424 sq. ft.5980 Mapletree Circle, Johnston, IA 50131
MLS# 724236Listed by: IOWA REALTY MILLS CROSSING - New
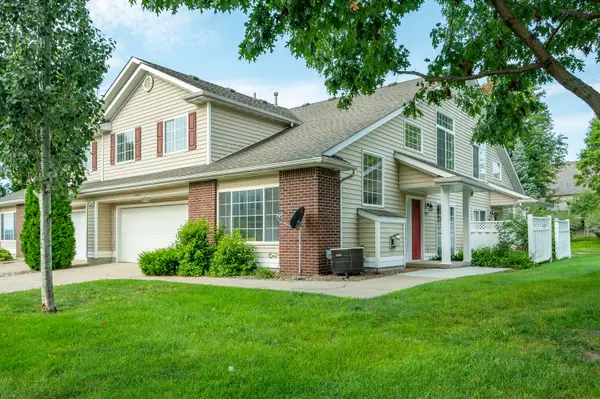 $262,500Active3 beds 3 baths1,572 sq. ft.
$262,500Active3 beds 3 baths1,572 sq. ft.5418 Longview Court #1, Johnston, IA 50131
MLS# 724024Listed by: RE/MAX CONCEPTS - Open Sun, 1 to 3pmNew
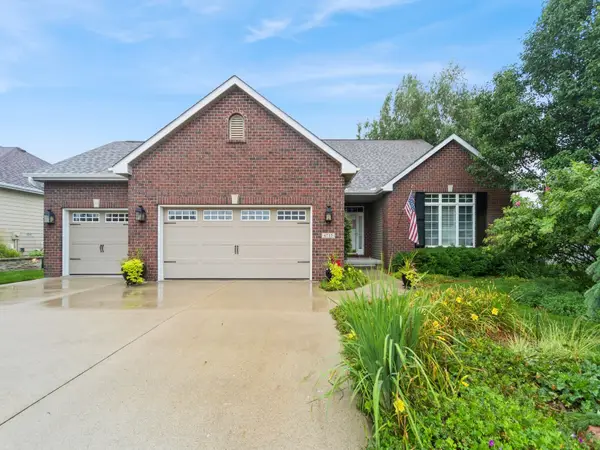 $559,900Active3 beds 3 baths1,988 sq. ft.
$559,900Active3 beds 3 baths1,988 sq. ft.6713 NW 99th Street, Johnston, IA 50131
MLS# 723931Listed by: IOWA REALTY MILLS CROSSING - New
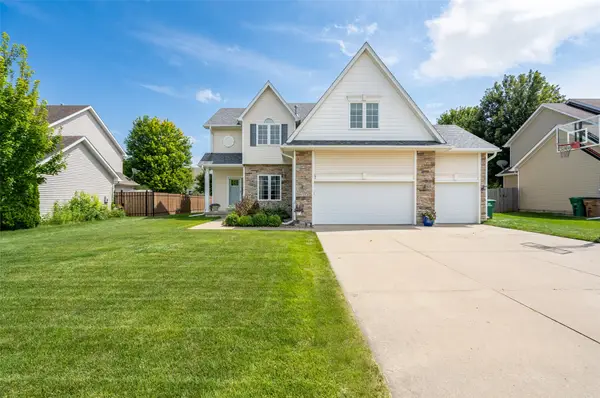 $480,000Active5 beds 4 baths2,426 sq. ft.
$480,000Active5 beds 4 baths2,426 sq. ft.9504 NW Newgate Drive, Johnston, IA 50131
MLS# 723742Listed by: EXP REALTY, LLC 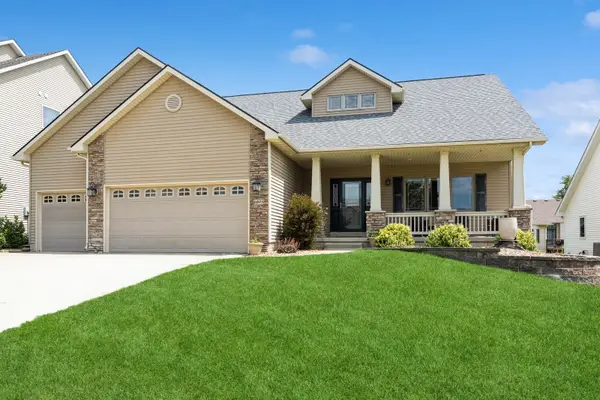 $440,000Pending5 beds 3 baths1,660 sq. ft.
$440,000Pending5 beds 3 baths1,660 sq. ft.6805 Aubrey Court, Johnston, IA 50131
MLS# 723741Listed by: RE/MAX PRECISION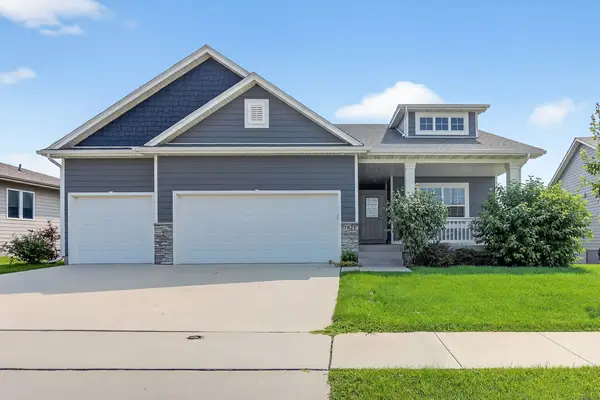 $539,000Active4 beds 3 baths1,934 sq. ft.
$539,000Active4 beds 3 baths1,934 sq. ft.7821 NW 96th Street, Johnston, IA 50131
MLS# 723405Listed by: RE/MAX PRECISION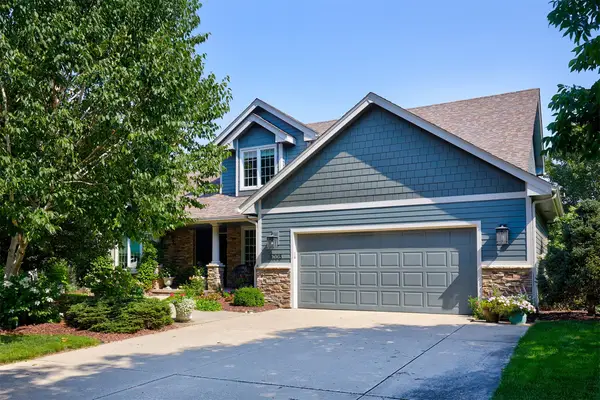 $599,990Pending5 beds 4 baths2,321 sq. ft.
$599,990Pending5 beds 4 baths2,321 sq. ft.5705 Wentworth Drive, Johnston, IA 50131
MLS# 723404Listed by: RE/MAX PRECISION
