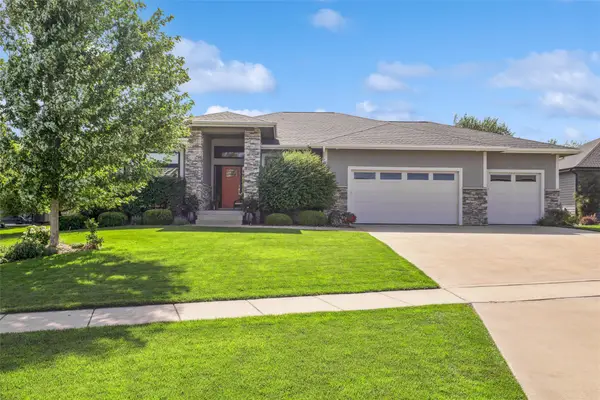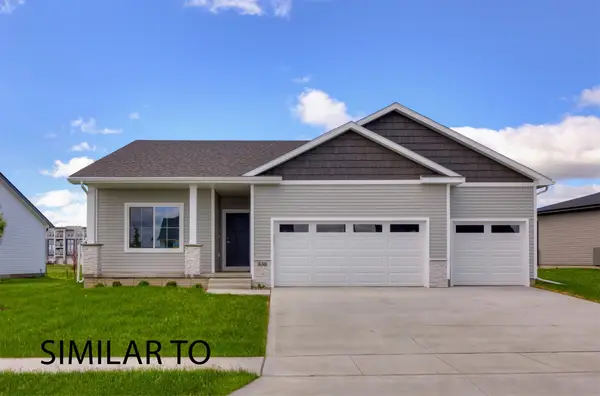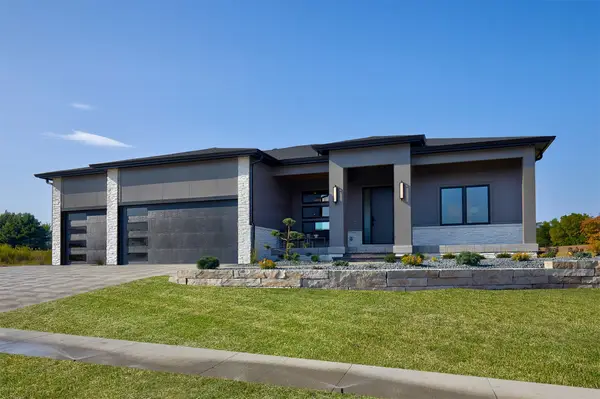5920 Village Circle, Johnston, IA 50131
Local realty services provided by:Better Homes and Gardens Real Estate Innovations
5920 Village Circle,Johnston, IA 50131
$415,000
- 4 Beds
- 2 Baths
- 1,427 sq. ft.
- Single family
- Active
Listed by:allison hart
Office:re/max concepts
MLS#:726036
Source:IA_DMAAR
Price summary
- Price:$415,000
- Price per sq. ft.:$290.82
About this home
Your dream outdoor oasis awaits! This property boasts a fully covered 1,900 sq. ft. patio designed for year-round enjoyment. The space features an outdoor bar with stone accents, shiplap detail, a built-in refrigerator, plus an electric fireplace with a TV area, ideal for hosting game day or winding down after work. The fenced-in yard offers privacy and includes a hot tub hookup for future owners. Stunning curb appeal greets you at the front, with all-new siding, windows, beautiful landscaping, and oversized concrete pavers that create a modern look. The two-car garage has epoxy floors, perfect for storage or projects. Inside, the wow-factor continues with a dramatic black shiplap fireplace soaring up the two-story great room. The open dining space flows seamlessly into the updated kitchen with white cabinets and a stylish tile backsplash. The bathrooms have been completely renovated with tiled showers and new vanities. Upstairs, you'll find three spacious bedrooms, while the finished lower level provides an additional family room, perfect for movie nights or play space. Fresh paint throughout makes this home move-in ready from top to bottom. This property is in the heart of Johnston and close to shopping, parks, and more!
Contact an agent
Home facts
- Year built:1985
- Listing ID #:726036
- Added:5 day(s) ago
- Updated:September 16, 2025 at 03:05 PM
Rooms and interior
- Bedrooms:4
- Total bathrooms:2
- Full bathrooms:2
- Living area:1,427 sq. ft.
Heating and cooling
- Cooling:Central Air
- Heating:Forced Air, Gas, Natural Gas
Structure and exterior
- Roof:Asphalt, Shingle
- Year built:1985
- Building area:1,427 sq. ft.
- Lot area:0.17 Acres
Utilities
- Water:Public
- Sewer:Public Sewer
Finances and disclosures
- Price:$415,000
- Price per sq. ft.:$290.82
- Tax amount:$3,594 (2025)
New listings near 5920 Village Circle
- New
 $155,000Active2 beds 2 baths1,014 sq. ft.
$155,000Active2 beds 2 baths1,014 sq. ft.10335 Norfolk Drive #16, Johnston, IA 50131
MLS# 726196Listed by: EXP REALTY, LLC - New
 $739,900Active5 beds 3 baths1,978 sq. ft.
$739,900Active5 beds 3 baths1,978 sq. ft.7910 NW 104th Court, Johnston, IA 50131
MLS# 726242Listed by: IOWA REALTY BEAVERDALE - New
 $430,000Active4 beds 3 baths1,752 sq. ft.
$430,000Active4 beds 3 baths1,752 sq. ft.8824 Long Meadow Drive, Johnston, IA 50131
MLS# 726127Listed by: CENTURY 21 SIGNATURE - New
 $665,000Active4 beds 3 baths2,513 sq. ft.
$665,000Active4 beds 3 baths2,513 sq. ft.5395 NW 72nd Place, Johnston, IA 50131
MLS# 726122Listed by: CENTURY 21 SIGNATURE - New
 $199,800Active0.56 Acres
$199,800Active0.56 Acres6605 River Bend Drive, Johnston, IA 50131
MLS# 726114Listed by: CENTURY 21 SIGNATURE - New
 $119,900Active0.25 Acres
$119,900Active0.25 Acres6621 River Bend Drive, Johnston, IA 50131
MLS# 726108Listed by: CENTURY 21 SIGNATURE - Open Sun, 1 to 3pmNew
 $524,900Active5 beds 4 baths2,208 sq. ft.
$524,900Active5 beds 4 baths2,208 sq. ft.8400 NW 69th Street, Johnston, IA 50131
MLS# 726080Listed by: IOWA REALTY BEAVERDALE - New
 $415,990Active4 beds 3 baths1,499 sq. ft.
$415,990Active4 beds 3 baths1,499 sq. ft.9624 Thorton Drive, Johnston, IA 50131
MLS# 726069Listed by: HUBBELL HOMES OF IOWA, LLC - New
 $1,250,000Active6 beds 3 baths2,163 sq. ft.
$1,250,000Active6 beds 3 baths2,163 sq. ft.12025 Meadow Springs Drive, Johnston, IA 50131
MLS# 726046Listed by: RE/MAX CONCEPTS - New
 $749,900Active4 beds 3 baths1,945 sq. ft.
$749,900Active4 beds 3 baths1,945 sq. ft.8226 Buckley Court, Johnston, IA 50131
MLS# 725845Listed by: HUBBELL HOMES OF IOWA, LLC
