6465 NW 56th Street, Johnston, IA 50131
Local realty services provided by:Better Homes and Gardens Real Estate Innovations
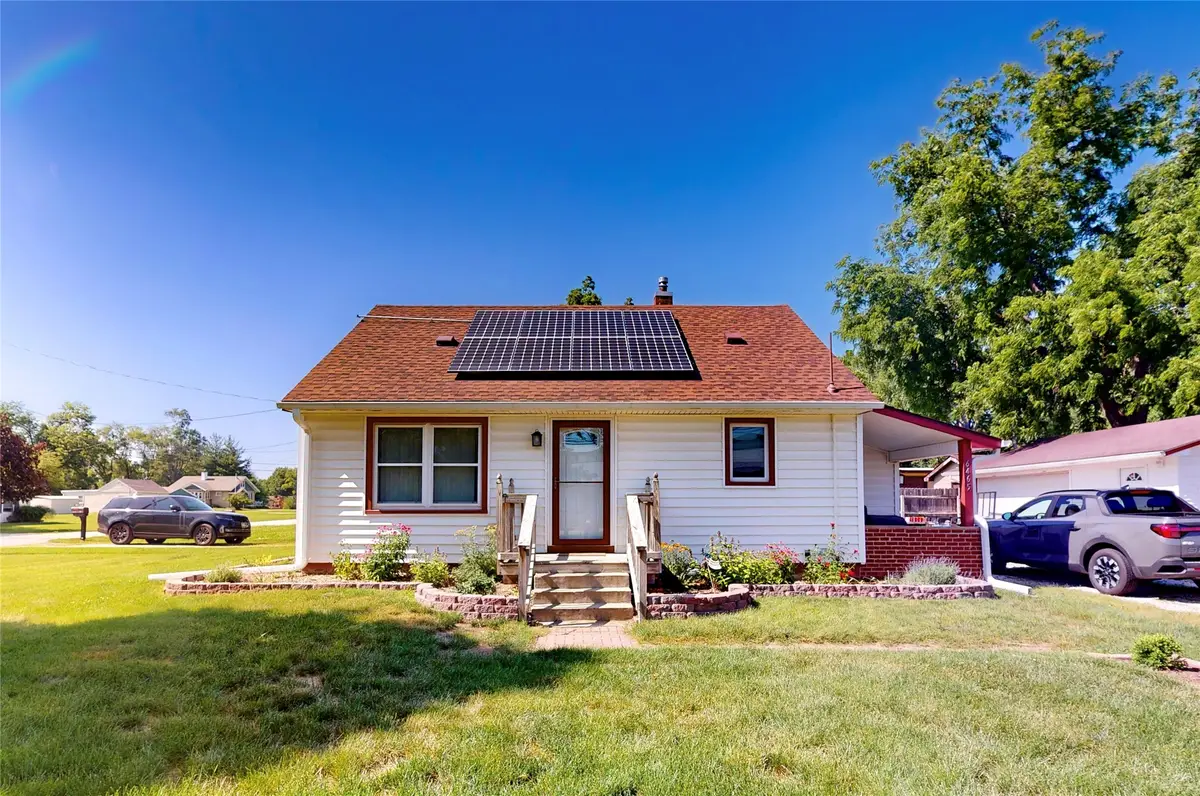
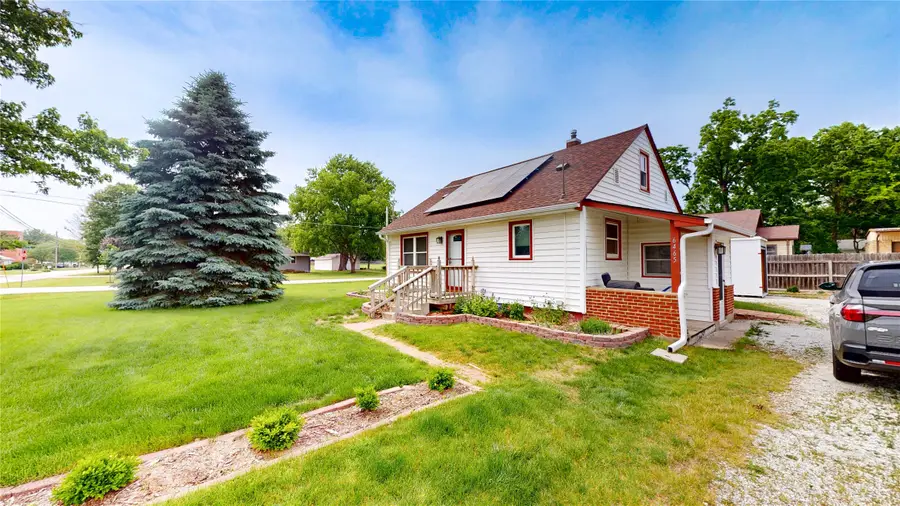
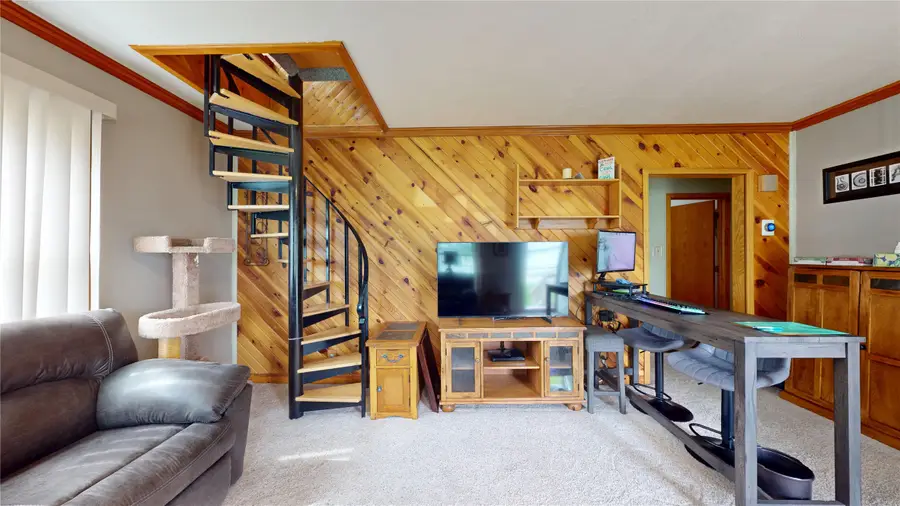
6465 NW 56th Street,Johnston, IA 50131
$261,000
- 3 Beds
- 1 Baths
- 1,100 sq. ft.
- Single family
- Active
Listed by:montanaro, rich
Office:the american real estate co.
MLS#:719764
Source:IA_DMAAR
Price summary
- Price:$261,000
- Price per sq. ft.:$237.27
About this home
This well-maintained three-bedroom, one-bath home sits on a spacious corner lot just steps from the new Johnston Town Center and offers a blend of charm, functionality, and great updates. The home features a large yard, low-maintenance vinyl siding, replacement windows, and a 30 by 24 detached garage that was completely updated in 2023 with new siding, insulation, drywall, and a heater. Inside, the open concept layout connects the kitchen and living room, creating a welcoming space for entertaining, and includes a gas stove and new appliances installed in 2025. A spiral staircase in the living room leads to a versatile third bedroom that could also serve as a playroom, home office, or craft space. Recent improvements include solar panels, a fire pit, and six flower gardens added in 2022; a new dishwasher and garage renovations in 2023; a new roof, gutters, front door, screen doors, and HVAC system in 2024; and inside sewer line replacement and additional kitchen appliances in 2025. The property also benefits from professional fertilization and pest control services. All appliances stay, including the washer and dryer.
Contact an agent
Home facts
- Year built:1944
- Listing Id #:719764
- Added:68 day(s) ago
- Updated:August 06, 2025 at 02:54 PM
Rooms and interior
- Bedrooms:3
- Total bathrooms:1
- Full bathrooms:1
- Living area:1,100 sq. ft.
Heating and cooling
- Cooling:Central Air
- Heating:Forced Air, Gas, Natural Gas
Structure and exterior
- Roof:Asphalt, Shingle
- Year built:1944
- Building area:1,100 sq. ft.
- Lot area:0.46 Acres
Utilities
- Water:Public
- Sewer:Septic Tank
Finances and disclosures
- Price:$261,000
- Price per sq. ft.:$237.27
- Tax amount:$3,351
New listings near 6465 NW 56th Street
- New
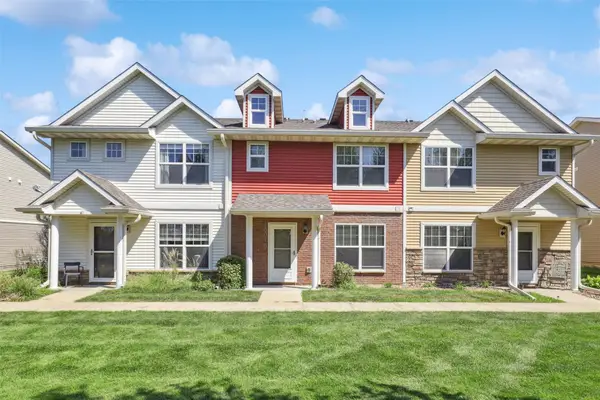 $215,000Active3 beds 3 baths1,280 sq. ft.
$215,000Active3 beds 3 baths1,280 sq. ft.10018 Agate Lane, Johnston, IA 50131
MLS# 724293Listed by: SPACE SIMPLY - New
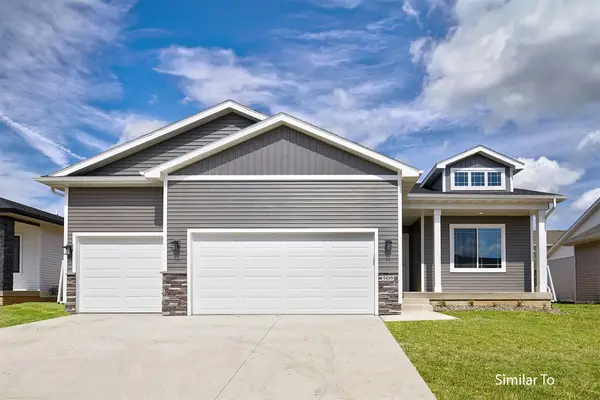 $429,900Active3 beds 3 baths1,591 sq. ft.
$429,900Active3 beds 3 baths1,591 sq. ft.9616 Thorton Drive, Johnston, IA 50131
MLS# 722881Listed by: HUBBELL HOMES OF IOWA, LLC - New
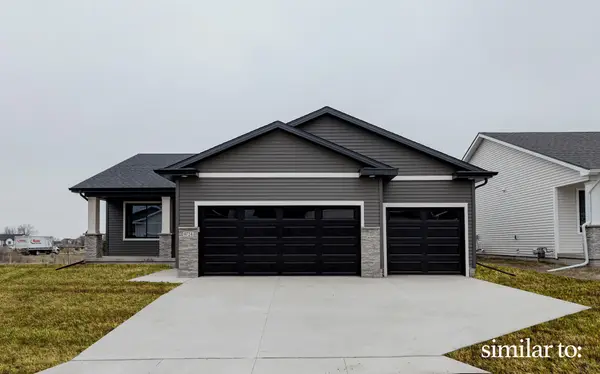 $409,900Active4 beds 3 baths1,410 sq. ft.
$409,900Active4 beds 3 baths1,410 sq. ft.9640 Thorton Drive, Johnston, IA 50131
MLS# 723436Listed by: HUBBELL HOMES OF IOWA, LLC - New
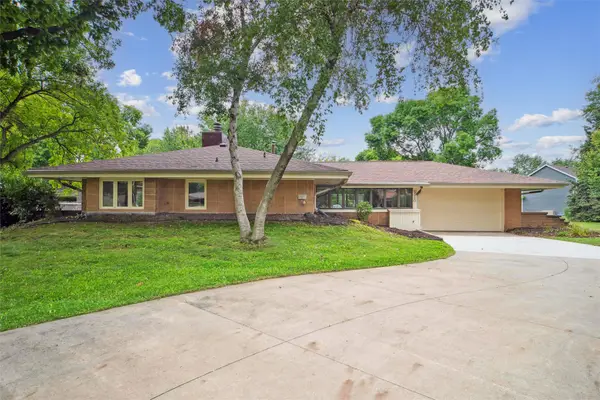 $325,000Active3 beds 3 baths1,424 sq. ft.
$325,000Active3 beds 3 baths1,424 sq. ft.5980 Mapletree Circle, Johnston, IA 50131
MLS# 724236Listed by: IOWA REALTY MILLS CROSSING - New
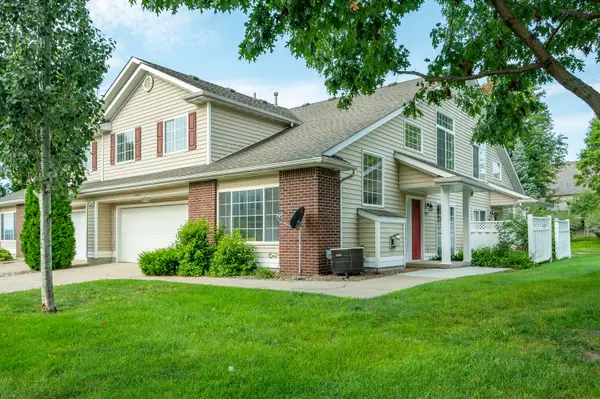 $262,500Active3 beds 3 baths1,572 sq. ft.
$262,500Active3 beds 3 baths1,572 sq. ft.5418 Longview Court #1, Johnston, IA 50131
MLS# 724024Listed by: RE/MAX CONCEPTS - Open Sun, 1 to 3pmNew
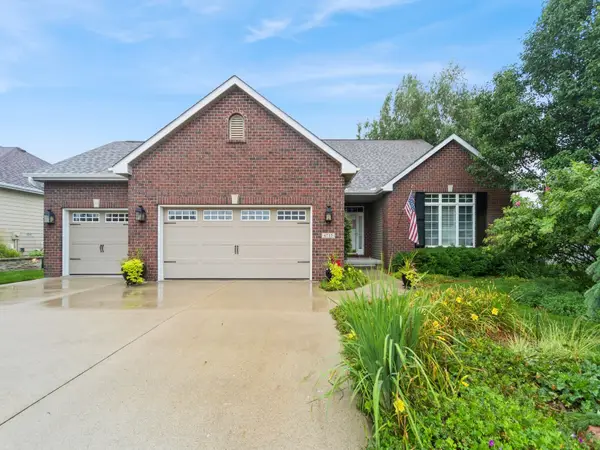 $559,900Active3 beds 3 baths1,988 sq. ft.
$559,900Active3 beds 3 baths1,988 sq. ft.6713 NW 99th Street, Johnston, IA 50131
MLS# 723931Listed by: IOWA REALTY MILLS CROSSING - Open Sun, 11am to 1pmNew
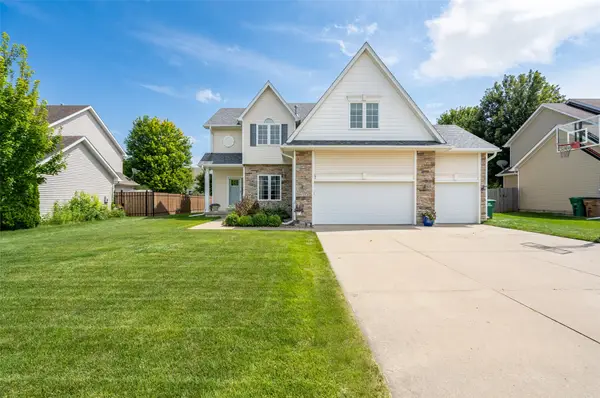 $480,000Active5 beds 4 baths2,426 sq. ft.
$480,000Active5 beds 4 baths2,426 sq. ft.9504 NW Newgate Drive, Johnston, IA 50131
MLS# 723742Listed by: EXP REALTY, LLC 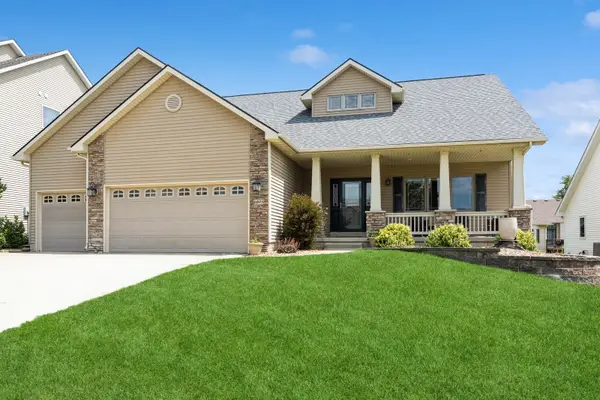 $440,000Pending5 beds 3 baths1,660 sq. ft.
$440,000Pending5 beds 3 baths1,660 sq. ft.6805 Aubrey Court, Johnston, IA 50131
MLS# 723741Listed by: RE/MAX PRECISION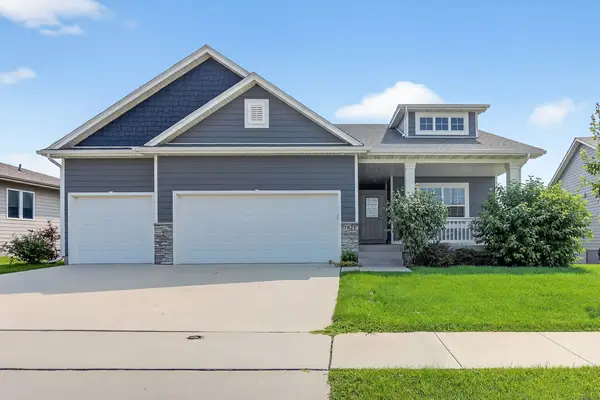 $539,000Active4 beds 3 baths1,934 sq. ft.
$539,000Active4 beds 3 baths1,934 sq. ft.7821 NW 96th Street, Johnston, IA 50131
MLS# 723405Listed by: RE/MAX PRECISION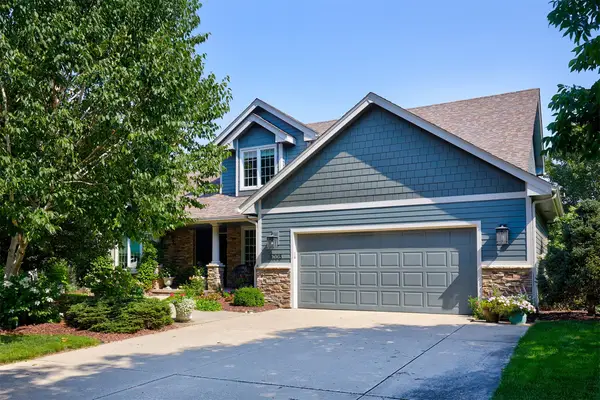 $599,990Pending5 beds 4 baths2,321 sq. ft.
$599,990Pending5 beds 4 baths2,321 sq. ft.5705 Wentworth Drive, Johnston, IA 50131
MLS# 723404Listed by: RE/MAX PRECISION
