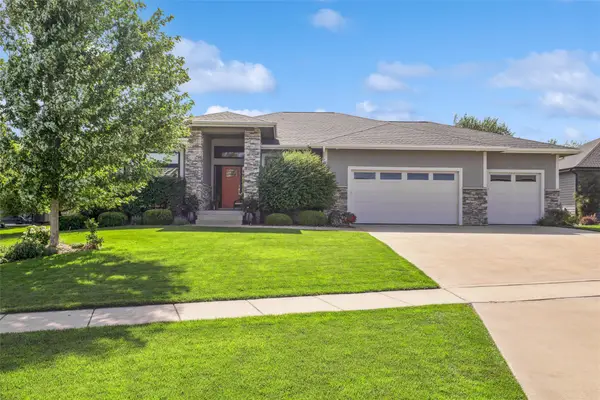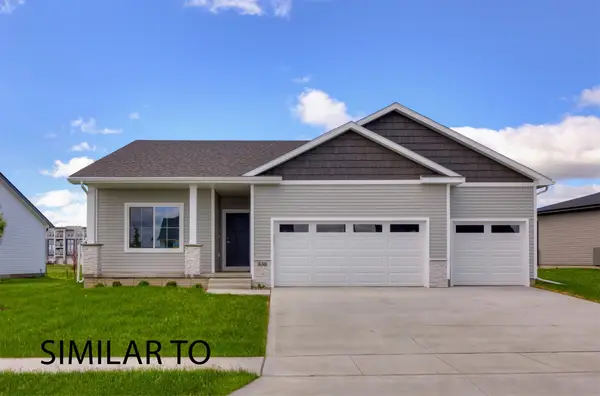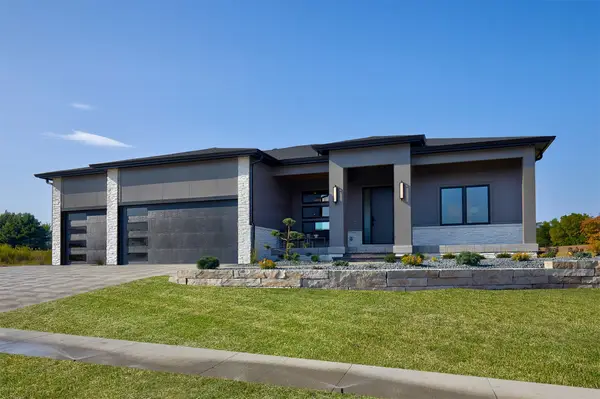6717 Eagle Ridge Drive, Johnston, IA 50131
Local realty services provided by:Better Homes and Gardens Real Estate Innovations
Listed by:
- Better Homes and Gardens Real Estate Innovations
- Greg Wallenstein(515) 962 - 5555Better Homes and Gardens Real Estate Innovations
MLS#:725963
Source:IA_DMAAR
Price summary
- Price:$574,999
- Price per sq. ft.:$264.73
About this home
Perfect for multi-generational living or work-from-home professionals-this nearly 3,500 sq ft walkout ranch with a rare 4-car garage in Johnston Schools checks all the boxes! Thoughtfully designed for both function & comfort, this home offers exceptional quality, expansive space, & better value than new construction. Step into a soaring vaulted great room flanked by a formal dining area & private office-ideal for remote work or quiet productivity. The heart of the home is a spacious kitchen featuring bar seating, eat-in dining, & brand-new stainless steel appliances, flowing into a cozy 4-season sunroom perfect for morning coffee, reading, or creative pursuits. The luxurious primary suite includes dual walk-in closets, a spa-like soaking tub, & a beautifully tiled shower. Downstairs, the walkout lower level offers a large second family room with fireplace, 2 generous bedrooms, a full bath, & a stylish bar/kitchenette-perfect for guests, teens, or in-laws. Outdoor perks include a private deck & invisible pet fencing. With abundant storage throughout & a spacious 4-car garage for vehicles, hobbies, or workshop space, this home delivers on every level. Certified Pre-Owned with a full home inspection completed & a 13-month HWA Platinum Home Warranty included for added peace of mind. A rare find offering space, flexibility, comfort, & a truly unbeatable location! Certified Pre-Owned Home - this home has been pre-inspected and comes with a 13 Mo HWA Platinum Home Warranty included.
Contact an agent
Home facts
- Year built:1999
- Listing ID #:725963
- Added:5 day(s) ago
- Updated:September 16, 2025 at 03:05 PM
Rooms and interior
- Bedrooms:4
- Total bathrooms:4
- Full bathrooms:4
- Living area:2,172 sq. ft.
Heating and cooling
- Cooling:Central Air
- Heating:Forced Air, Gas, Natural Gas
Structure and exterior
- Roof:Asphalt, Shingle
- Year built:1999
- Building area:2,172 sq. ft.
- Lot area:0.44 Acres
Utilities
- Water:Public
- Sewer:Public Sewer
Finances and disclosures
- Price:$574,999
- Price per sq. ft.:$264.73
- Tax amount:$8,460 (2025)
New listings near 6717 Eagle Ridge Drive
- New
 $155,000Active2 beds 2 baths1,014 sq. ft.
$155,000Active2 beds 2 baths1,014 sq. ft.10335 Norfolk Drive #16, Johnston, IA 50131
MLS# 726196Listed by: EXP REALTY, LLC - New
 $739,900Active5 beds 3 baths1,978 sq. ft.
$739,900Active5 beds 3 baths1,978 sq. ft.7910 NW 104th Court, Johnston, IA 50131
MLS# 726242Listed by: IOWA REALTY BEAVERDALE - New
 $430,000Active4 beds 3 baths1,752 sq. ft.
$430,000Active4 beds 3 baths1,752 sq. ft.8824 Long Meadow Drive, Johnston, IA 50131
MLS# 726127Listed by: CENTURY 21 SIGNATURE - New
 $665,000Active4 beds 3 baths2,513 sq. ft.
$665,000Active4 beds 3 baths2,513 sq. ft.5395 NW 72nd Place, Johnston, IA 50131
MLS# 726122Listed by: CENTURY 21 SIGNATURE - New
 $199,800Active0.56 Acres
$199,800Active0.56 Acres6605 River Bend Drive, Johnston, IA 50131
MLS# 726114Listed by: CENTURY 21 SIGNATURE - New
 $119,900Active0.25 Acres
$119,900Active0.25 Acres6621 River Bend Drive, Johnston, IA 50131
MLS# 726108Listed by: CENTURY 21 SIGNATURE - Open Sun, 1 to 3pmNew
 $524,900Active5 beds 4 baths2,208 sq. ft.
$524,900Active5 beds 4 baths2,208 sq. ft.8400 NW 69th Street, Johnston, IA 50131
MLS# 726080Listed by: IOWA REALTY BEAVERDALE - New
 $415,990Active4 beds 3 baths1,499 sq. ft.
$415,990Active4 beds 3 baths1,499 sq. ft.9624 Thorton Drive, Johnston, IA 50131
MLS# 726069Listed by: HUBBELL HOMES OF IOWA, LLC - New
 $1,250,000Active6 beds 3 baths2,163 sq. ft.
$1,250,000Active6 beds 3 baths2,163 sq. ft.12025 Meadow Springs Drive, Johnston, IA 50131
MLS# 726046Listed by: RE/MAX CONCEPTS - New
 $749,900Active4 beds 3 baths1,945 sq. ft.
$749,900Active4 beds 3 baths1,945 sq. ft.8226 Buckley Court, Johnston, IA 50131
MLS# 725845Listed by: HUBBELL HOMES OF IOWA, LLC
