6725 NW 93rd Street, Johnston, IA 50131
Local realty services provided by:Better Homes and Gardens Real Estate Innovations
6725 NW 93rd Street,Johnston, IA 50131
$600,000
- 4 Beds
- 3 Baths
- 2,108 sq. ft.
- Single family
- Pending
Listed by: kim polder white
Office: re/max concepts
MLS#:719991
Source:IA_DMAAR
Price summary
- Price:$600,000
- Price per sq. ft.:$284.63
- Monthly HOA dues:$16.67
About this home
Johnston Schools! This immaculately maintained home is move-in ready and perfect for entertaining. Gather with family and friends in the beautifully manicured yard, on the covered deck, or in the finished walkout basement. Step inside to stunning views through large living room windows, flanked by cherrywood cabinets, built-in shelves, and a direct-vent fireplace. Hardwood floors flow into the formal dining room and gourmet kitchen, which features a pass-through to the living room, abundant cherry cabinets and counters—perfect for a coffee bar—gas range, wall oven, trash compactor, dishwasher, side-by-side refrigerator, and a huge walk-in pantry. The spacious primary suite includes a tiled bath with separate shower, bubble tub, dual sinks, and a large walk-in closet. The first-floor laundry room offers a utility sink, built-in ironing board, and storage, a central vacuum system. Two more bedrooms and a full bath complete the main level. The finished walkout basement includes a wet bar, fireplace, storage, an additional bedroom, full bath, and access to the park-like backyard. Near walking paths, Johnston Schools, shopping, dining, parks, and interstate access—this home has it all!
Contact an agent
Home facts
- Year built:2006
- Listing ID #:719991
- Added:152 day(s) ago
- Updated:November 11, 2025 at 08:51 AM
Rooms and interior
- Bedrooms:4
- Total bathrooms:3
- Full bathrooms:3
- Living area:2,108 sq. ft.
Heating and cooling
- Cooling:Central Air
- Heating:Forced Air, Gas, Natural Gas
Structure and exterior
- Roof:Asphalt, Shingle
- Year built:2006
- Building area:2,108 sq. ft.
- Lot area:0.29 Acres
Utilities
- Water:Public
- Sewer:Public Sewer
Finances and disclosures
- Price:$600,000
- Price per sq. ft.:$284.63
- Tax amount:$11,698 (2026)
New listings near 6725 NW 93rd Street
- Open Sun, 1 to 3pmNew
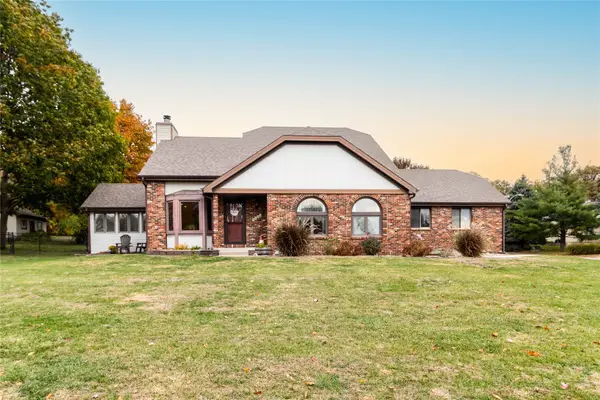 $439,000Active3 beds 3 baths1,948 sq. ft.
$439,000Active3 beds 3 baths1,948 sq. ft.4801 NW 66th Avenue, Johnston, IA 50131
MLS# 730100Listed by: KELLER WILLIAMS REALTY GDM - New
 $759,000Active6 beds 4 baths3,128 sq. ft.
$759,000Active6 beds 4 baths3,128 sq. ft.7628 Silverstone Court, Johnston, IA 50131
MLS# 730117Listed by: IOWA REALTY INDIANOLA - New
 $450,000Active4 beds 3 baths2,205 sq. ft.
$450,000Active4 beds 3 baths2,205 sq. ft.5920 NW 97th Street, Johnston, IA 50131
MLS# 730045Listed by: RE/MAX PRECISION - New
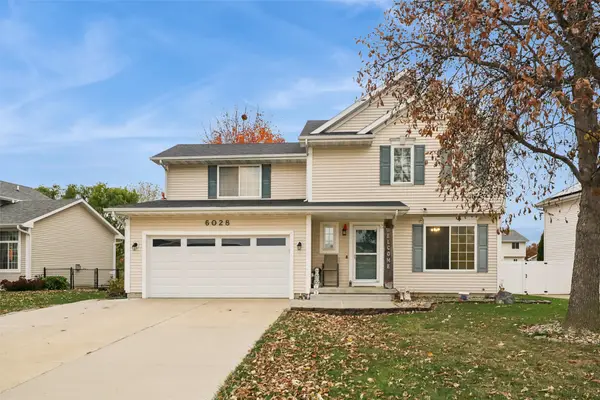 $365,000Active4 beds 4 baths1,753 sq. ft.
$365,000Active4 beds 4 baths1,753 sq. ft.6028 NW 49th Street, Johnston, IA 50131
MLS# 730069Listed by: REALTY ONE GROUP IMPACT 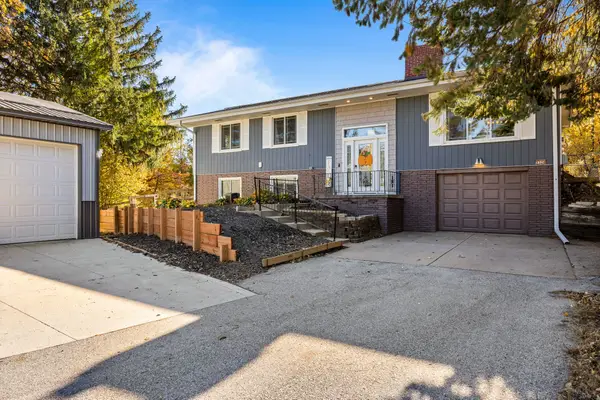 $449,000Pending5 beds 2 baths1,668 sq. ft.
$449,000Pending5 beds 2 baths1,668 sq. ft.5324 NW 78th Court, Johnston, IA 50131
MLS# 729981Listed by: 1 PERCENT LISTS EVOLUTION- New
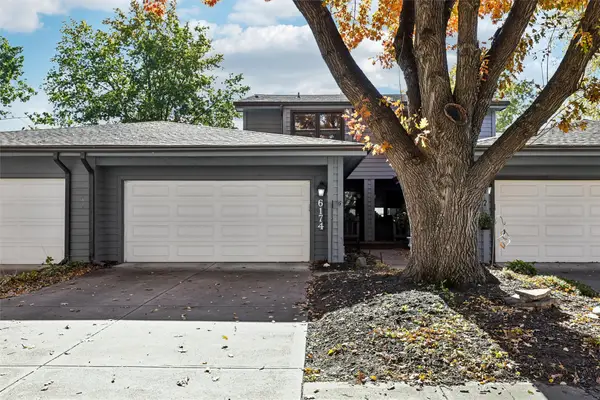 $250,000Active2 beds 2 baths1,501 sq. ft.
$250,000Active2 beds 2 baths1,501 sq. ft.6174 Terrace Drive #13, Johnston, IA 50131
MLS# 729835Listed by: REALTY ONE GROUP IMPACT - New
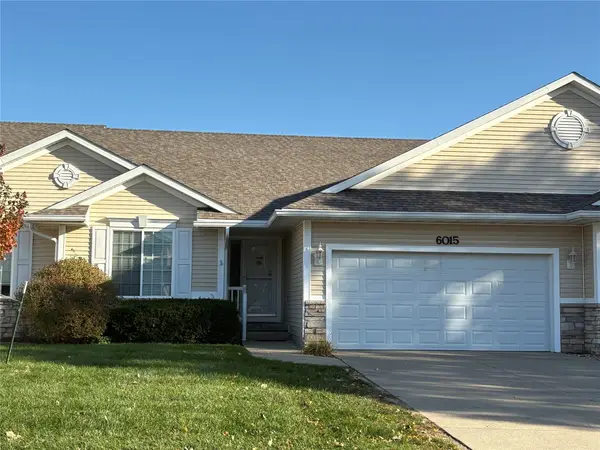 $249,000Active4 beds 3 baths1,422 sq. ft.
$249,000Active4 beds 3 baths1,422 sq. ft.6015 NW 49th Street, Johnston, IA 50131
MLS# 729807Listed by: HOME REALTY - New
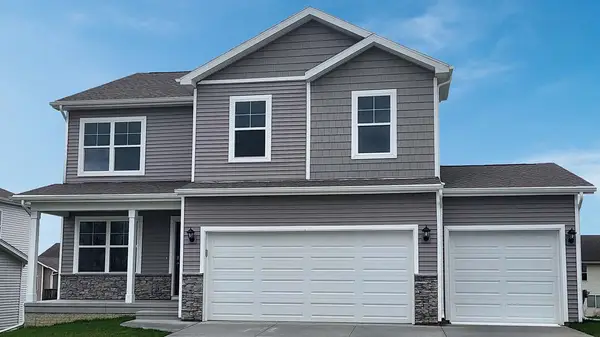 $394,990Active4 beds 3 baths2,053 sq. ft.
$394,990Active4 beds 3 baths2,053 sq. ft.6720 NW 106th Street, Johnston, IA 50131
MLS# 729750Listed by: DRH REALTY OF IOWA, LLC - New
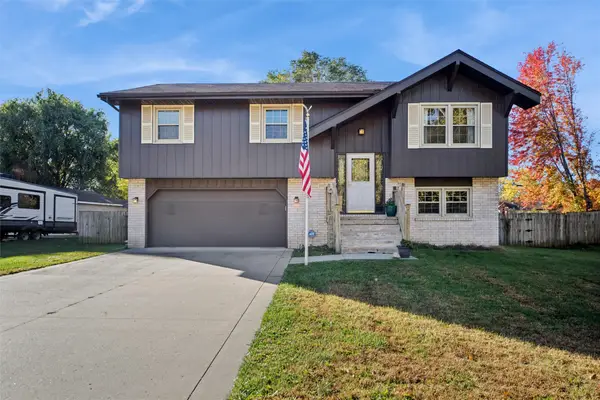 $275,000Active3 beds 2 baths1,078 sq. ft.
$275,000Active3 beds 2 baths1,078 sq. ft.5320 NW 66th Place, Johnston, IA 50131
MLS# 729751Listed by: BHHS FIRST REALTY WESTOWN - New
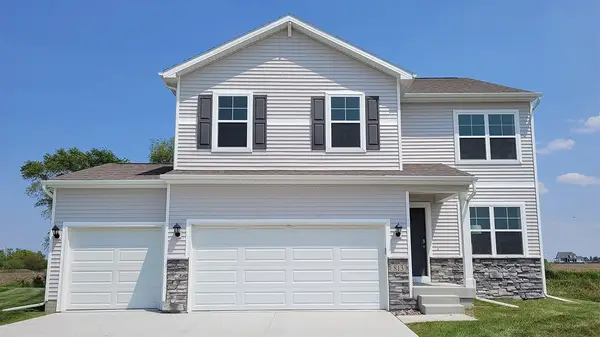 $382,990Active4 beds 3 baths2,053 sq. ft.
$382,990Active4 beds 3 baths2,053 sq. ft.6728 NW 106th Street, Johnston, IA 50131
MLS# 729753Listed by: DRH REALTY OF IOWA, LLC
