6739 Bright Street, Johnston, IA 50131
Local realty services provided by:Better Homes and Gardens Real Estate Innovations
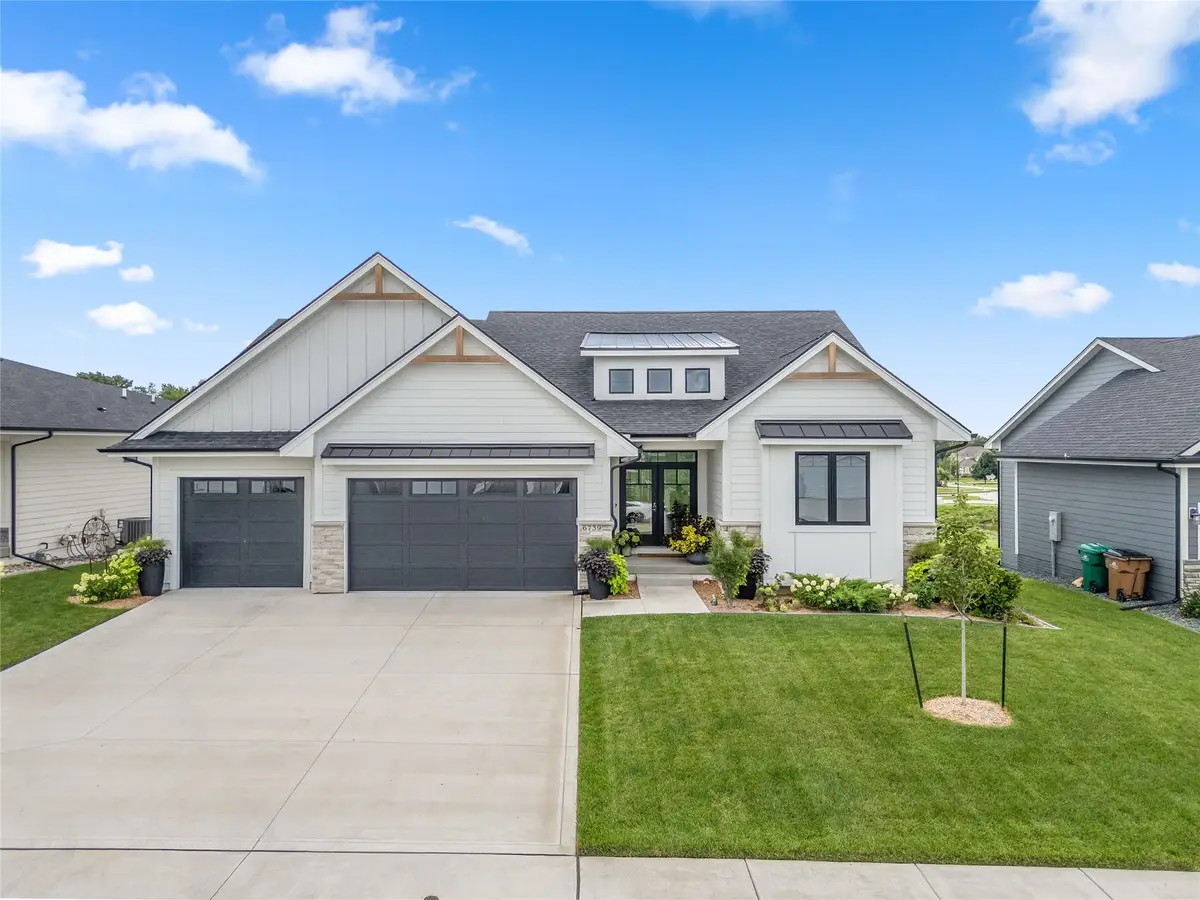
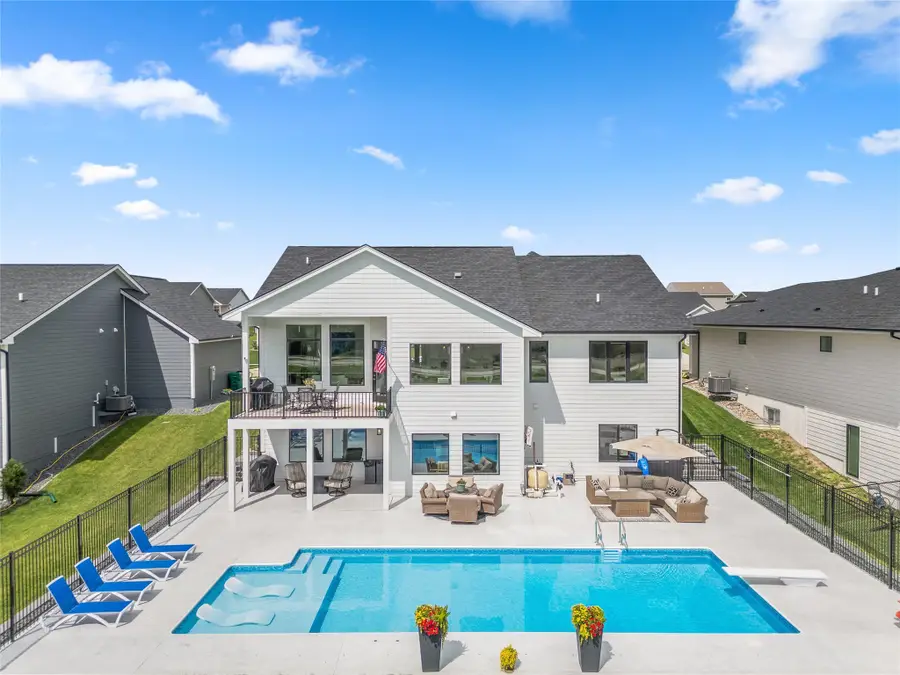
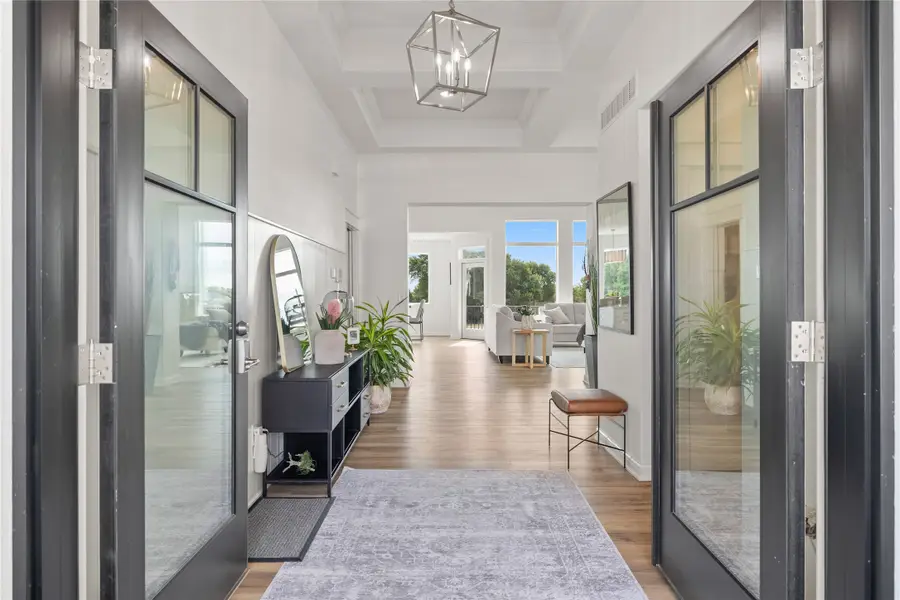
6739 Bright Street,Johnston, IA 50131
$779,900
- 4 Beds
- 3 Baths
- 1,915 sq. ft.
- Single family
- Pending
Listed by:mike christiansen
Office:exp realty, llc.
MLS#:719704
Source:IA_DMAAR
Price summary
- Price:$779,900
- Price per sq. ft.:$407.26
- Monthly HOA dues:$14.58
About this home
Come jump into summer with your own pool. This stunning ranch home by Genesis Homes offers over 3,200 finished sq ft, including a walkout basement, and is packed with upgrades. Built in 2023, the home features 4 spacious bedrooms, 3 bathrooms, and an open-concept layout ideal for everyday living and entertaining. The kitchen is a chef’s dream with a cooktop, wall oven, microwave, and dishwasher, plus tile flooring and first-floor laundry for convenience. The main level offers a cozy living area with a gas fireplace and stylish finishes throughout. The lower level is fully finished with additional bedrooms, bath, and a large family room with walkout access. Enjoy summer days in the in-ground pool and beautifully landscaped yard with irrigation. The 3-car attached garage offers plenty of storage. Located in the Johnston school district with easy access to parks, trails, and shopping, this home blends comfort, style, and function in one perfect package!
Contact an agent
Home facts
- Year built:2023
- Listing Id #:719704
- Added:135 day(s) ago
- Updated:August 08, 2025 at 03:39 PM
Rooms and interior
- Bedrooms:4
- Total bathrooms:3
- Full bathrooms:2
- Living area:1,915 sq. ft.
Heating and cooling
- Cooling:Central Air
- Heating:Forced Air, Gas
Structure and exterior
- Roof:Asphalt, Shingle
- Year built:2023
- Building area:1,915 sq. ft.
- Lot area:0.22 Acres
Utilities
- Water:Public
- Sewer:Public Sewer
Finances and disclosures
- Price:$779,900
- Price per sq. ft.:$407.26
- Tax amount:$10,535
New listings near 6739 Bright Street
- New
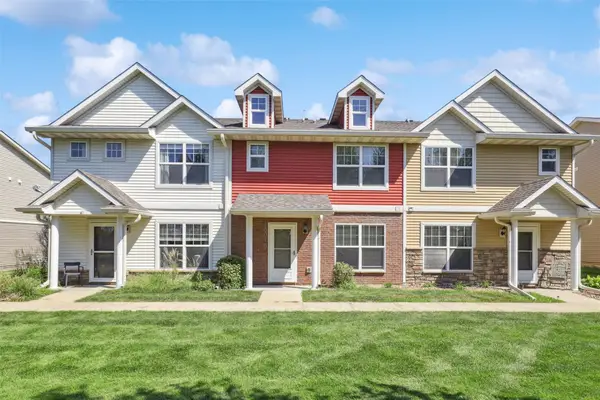 $215,000Active3 beds 3 baths1,280 sq. ft.
$215,000Active3 beds 3 baths1,280 sq. ft.10018 Agate Lane, Johnston, IA 50131
MLS# 724293Listed by: SPACE SIMPLY - New
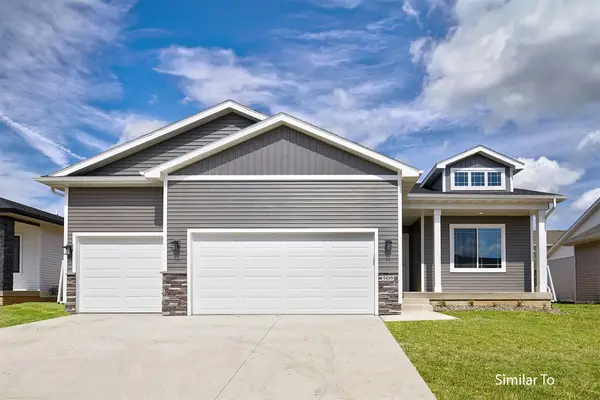 $429,900Active3 beds 3 baths1,591 sq. ft.
$429,900Active3 beds 3 baths1,591 sq. ft.9616 Thorton Drive, Johnston, IA 50131
MLS# 722881Listed by: HUBBELL HOMES OF IOWA, LLC - New
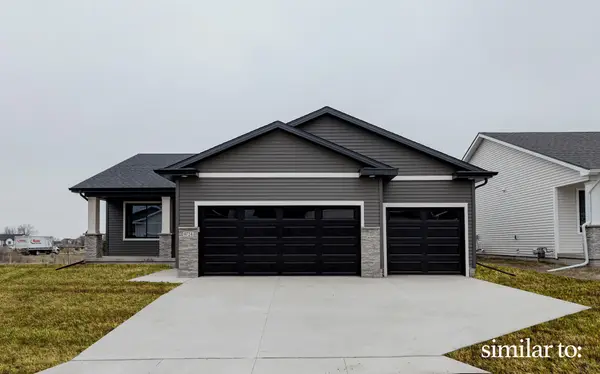 $409,900Active4 beds 3 baths1,410 sq. ft.
$409,900Active4 beds 3 baths1,410 sq. ft.9640 Thorton Drive, Johnston, IA 50131
MLS# 723436Listed by: HUBBELL HOMES OF IOWA, LLC - New
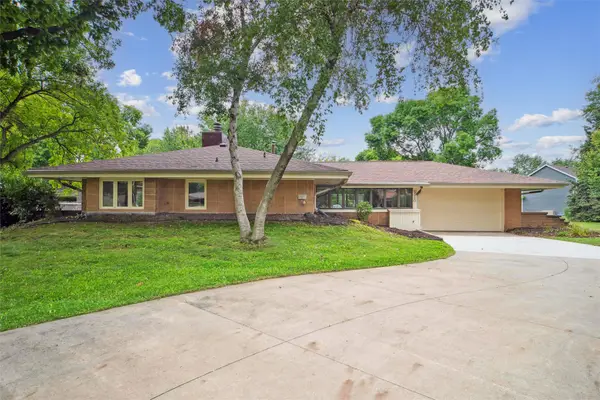 $325,000Active3 beds 3 baths1,424 sq. ft.
$325,000Active3 beds 3 baths1,424 sq. ft.5980 Mapletree Circle, Johnston, IA 50131
MLS# 724236Listed by: IOWA REALTY MILLS CROSSING - New
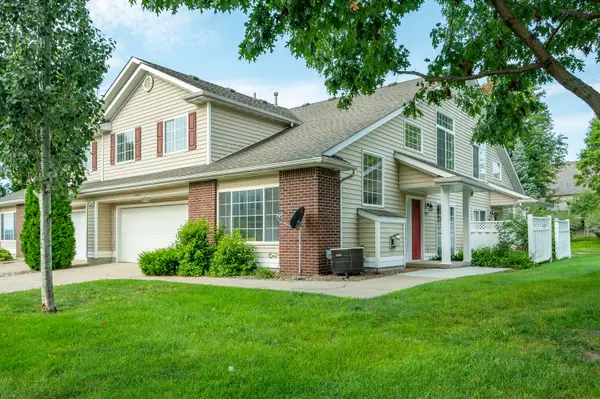 $262,500Active3 beds 3 baths1,572 sq. ft.
$262,500Active3 beds 3 baths1,572 sq. ft.5418 Longview Court #1, Johnston, IA 50131
MLS# 724024Listed by: RE/MAX CONCEPTS - Open Sun, 1 to 3pmNew
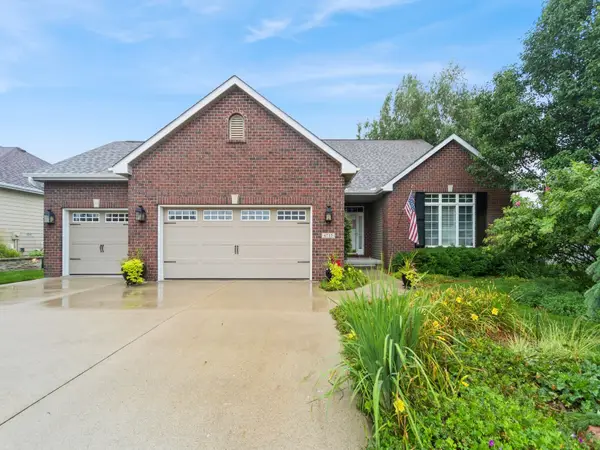 $559,900Active3 beds 3 baths1,988 sq. ft.
$559,900Active3 beds 3 baths1,988 sq. ft.6713 NW 99th Street, Johnston, IA 50131
MLS# 723931Listed by: IOWA REALTY MILLS CROSSING - New
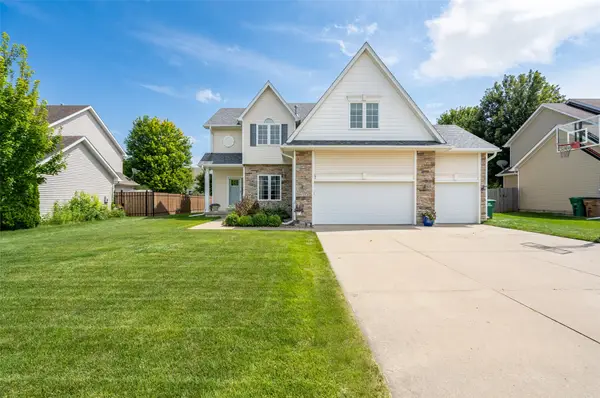 $480,000Active5 beds 4 baths2,426 sq. ft.
$480,000Active5 beds 4 baths2,426 sq. ft.9504 NW Newgate Drive, Johnston, IA 50131
MLS# 723742Listed by: EXP REALTY, LLC 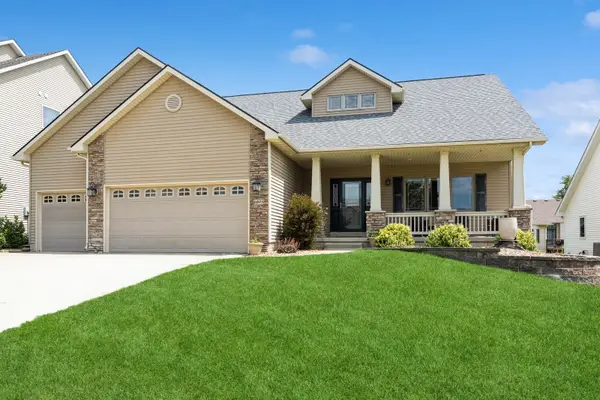 $440,000Pending5 beds 3 baths1,660 sq. ft.
$440,000Pending5 beds 3 baths1,660 sq. ft.6805 Aubrey Court, Johnston, IA 50131
MLS# 723741Listed by: RE/MAX PRECISION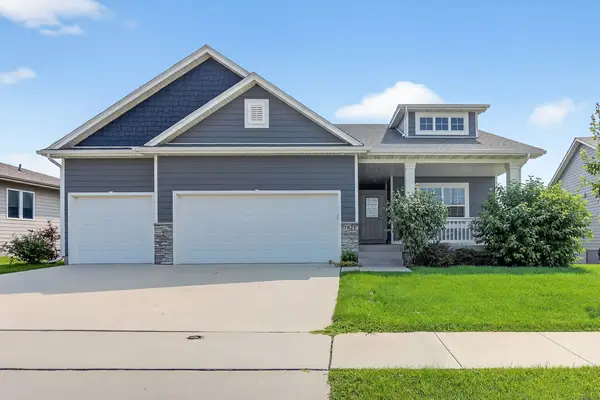 $539,000Active4 beds 3 baths1,934 sq. ft.
$539,000Active4 beds 3 baths1,934 sq. ft.7821 NW 96th Street, Johnston, IA 50131
MLS# 723405Listed by: RE/MAX PRECISION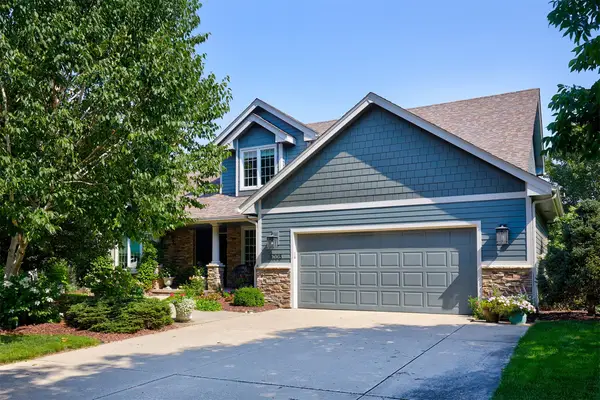 $599,990Pending5 beds 4 baths2,321 sq. ft.
$599,990Pending5 beds 4 baths2,321 sq. ft.5705 Wentworth Drive, Johnston, IA 50131
MLS# 723404Listed by: RE/MAX PRECISION
