6812 NW 106th Street, Johnston, IA 50131
Local realty services provided by:Better Homes and Gardens Real Estate Innovations

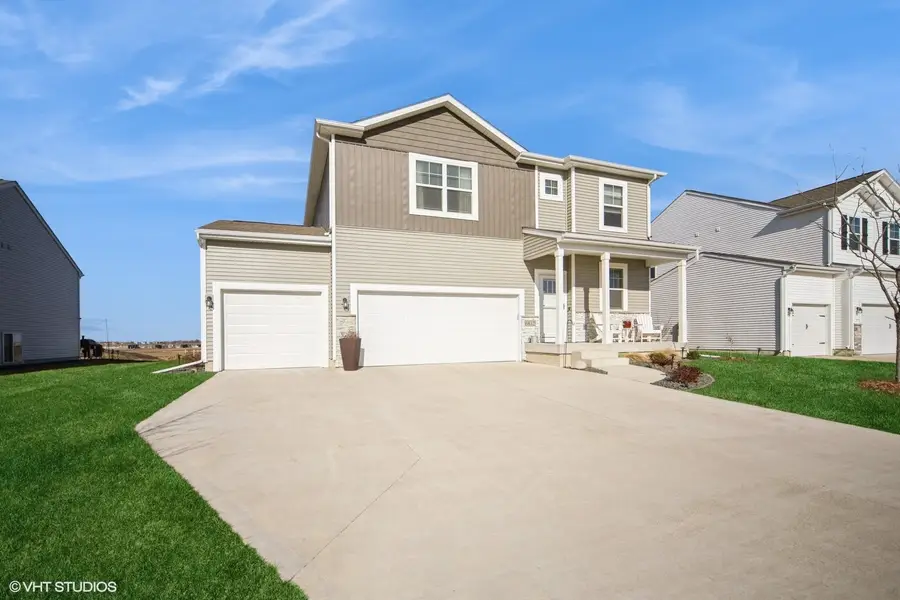
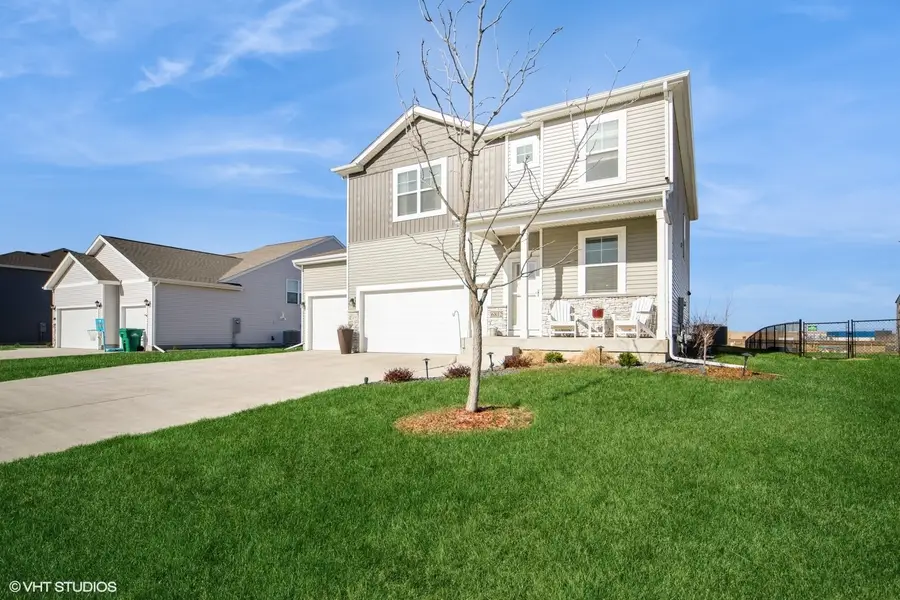
6812 NW 106th Street,Johnston, IA 50131
$435,000
- 4 Beds
- 4 Baths
- 2,429 sq. ft.
- Single family
- Active
Listed by:dave avery
Office:re/max revolution
MLS#:715835
Source:IA_DMAAR
Price summary
- Price:$435,000
- Price per sq. ft.:$179.09
- Monthly HOA dues:$14.58
About this home
BIG NEWS! Seller is offering a 2/1 Buy Down! It could save you over $500 per month for the first year with interest rate that could be under 5%! This is one of the best square foot pricing on the market! This 4 bedroom/4 bath home will be perfect for your family. Work from home in the home-office/playroom with large windows & double glass doors, convenient guest bathroom on main level, Open floor plan with tall ceilings & a lot of windows in the living room, all centered around the fireplace. The kitchen is great for large gatherings with a big island & dining area with a large slider to your oversized deck & large backyard. There is plenty of room for bbq & special celebrations with family & friends, the yard is perfect for outdoor entertaining, even room for an extra storage shed or an above ground pool. This kitchen is designed for both function & style, with the expansive quartz countertops, stainless steel appliances, a walk-in pantry, oversized island with bar seating, making this the true heart of the home. The lower level is fully finished & gives even more living space, complete with a full wet bar, a large family room, another bathroom, plus a lot of space for extra storage in the 3 car garage. This lower level is the ultimate hangout for entertaining. Upstairs you have all the bedrooms giving you a separate, private living area along with 2 more bathrooms, the ensuite primary bedroom & owners suite, & the convenience of the upstairs laundry!
Contact an agent
Home facts
- Year built:2021
- Listing Id #:715835
- Added:119 day(s) ago
- Updated:August 14, 2025 at 08:43 PM
Rooms and interior
- Bedrooms:4
- Total bathrooms:4
- Full bathrooms:2
- Half bathrooms:2
- Living area:2,429 sq. ft.
Heating and cooling
- Cooling:Central Air
- Heating:Forced Air, Gas, Natural Gas
Structure and exterior
- Roof:Asphalt, Shingle
- Year built:2021
- Building area:2,429 sq. ft.
- Lot area:0.19 Acres
Utilities
- Water:Public
- Sewer:Public Sewer
Finances and disclosures
- Price:$435,000
- Price per sq. ft.:$179.09
- Tax amount:$7,286
New listings near 6812 NW 106th Street
- New
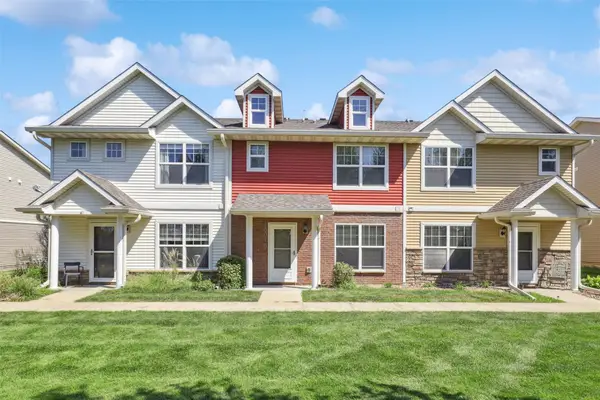 $215,000Active3 beds 3 baths1,280 sq. ft.
$215,000Active3 beds 3 baths1,280 sq. ft.10018 Agate Lane, Johnston, IA 50131
MLS# 724293Listed by: SPACE SIMPLY - New
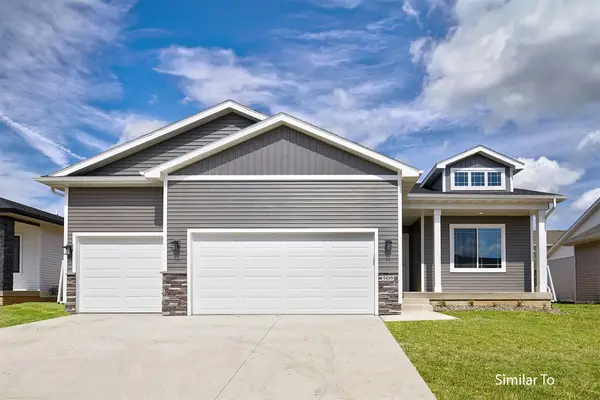 $429,900Active3 beds 3 baths1,591 sq. ft.
$429,900Active3 beds 3 baths1,591 sq. ft.9616 Thorton Drive, Johnston, IA 50131
MLS# 722881Listed by: HUBBELL HOMES OF IOWA, LLC - New
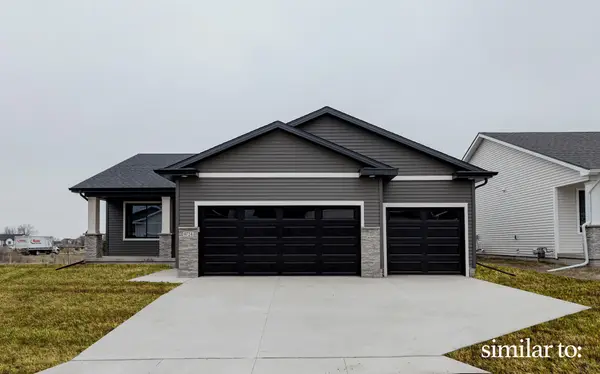 $409,900Active4 beds 3 baths1,410 sq. ft.
$409,900Active4 beds 3 baths1,410 sq. ft.9640 Thorton Drive, Johnston, IA 50131
MLS# 723436Listed by: HUBBELL HOMES OF IOWA, LLC - New
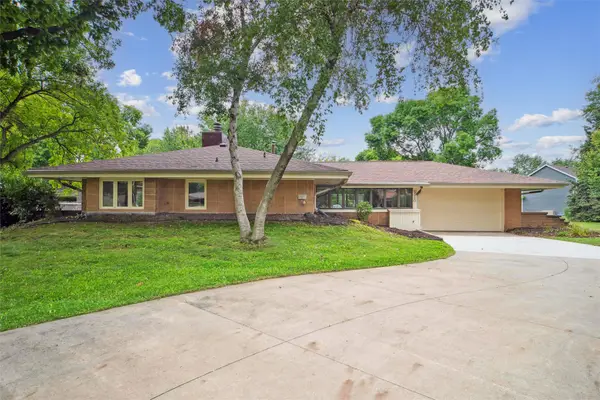 $325,000Active3 beds 3 baths1,424 sq. ft.
$325,000Active3 beds 3 baths1,424 sq. ft.5980 Mapletree Circle, Johnston, IA 50131
MLS# 724236Listed by: IOWA REALTY MILLS CROSSING - New
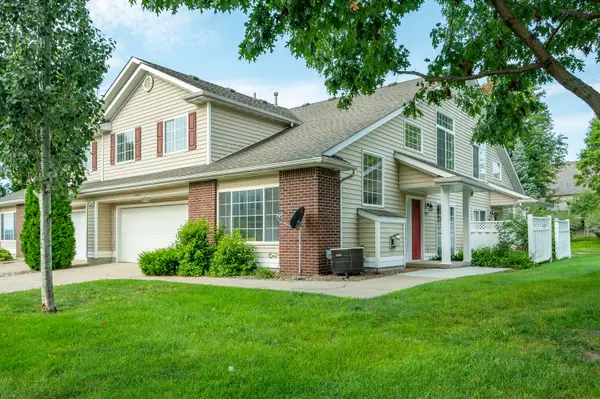 $262,500Active3 beds 3 baths1,572 sq. ft.
$262,500Active3 beds 3 baths1,572 sq. ft.5418 Longview Court #1, Johnston, IA 50131
MLS# 724024Listed by: RE/MAX CONCEPTS - Open Sun, 1 to 3pmNew
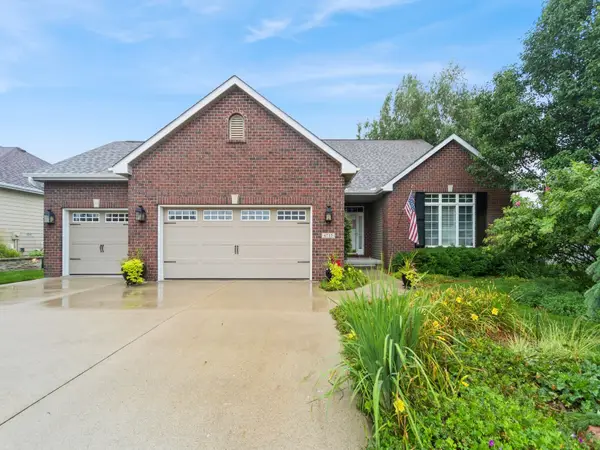 $559,900Active3 beds 3 baths1,988 sq. ft.
$559,900Active3 beds 3 baths1,988 sq. ft.6713 NW 99th Street, Johnston, IA 50131
MLS# 723931Listed by: IOWA REALTY MILLS CROSSING - Open Sun, 11am to 1pmNew
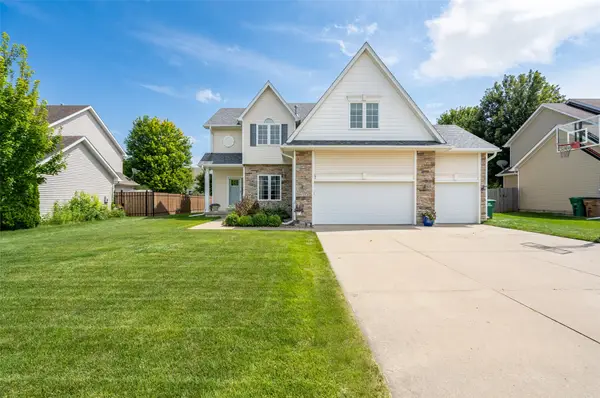 $480,000Active5 beds 4 baths2,426 sq. ft.
$480,000Active5 beds 4 baths2,426 sq. ft.9504 NW Newgate Drive, Johnston, IA 50131
MLS# 723742Listed by: EXP REALTY, LLC 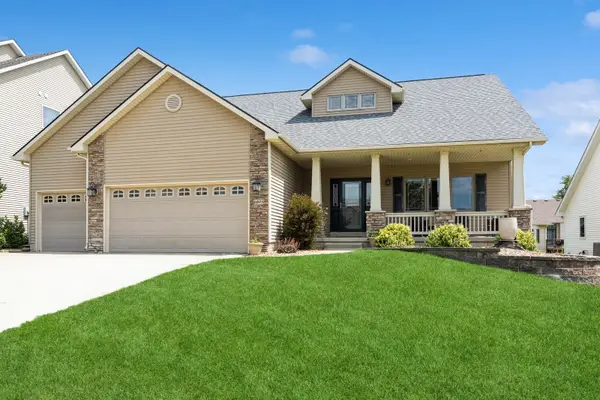 $440,000Pending5 beds 3 baths1,660 sq. ft.
$440,000Pending5 beds 3 baths1,660 sq. ft.6805 Aubrey Court, Johnston, IA 50131
MLS# 723741Listed by: RE/MAX PRECISION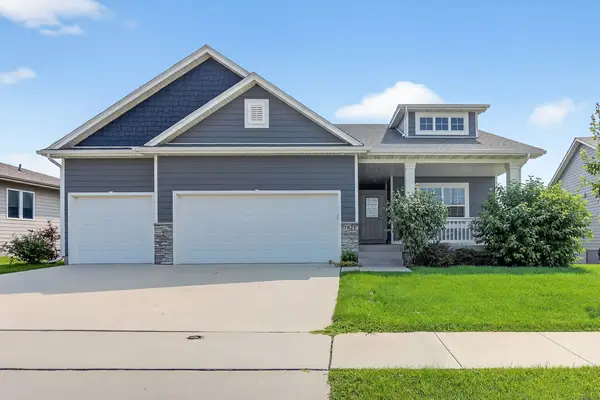 $539,000Active4 beds 3 baths1,934 sq. ft.
$539,000Active4 beds 3 baths1,934 sq. ft.7821 NW 96th Street, Johnston, IA 50131
MLS# 723405Listed by: RE/MAX PRECISION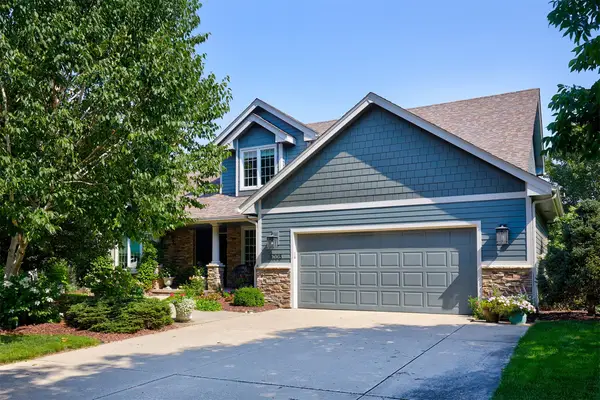 $599,990Pending5 beds 4 baths2,321 sq. ft.
$599,990Pending5 beds 4 baths2,321 sq. ft.5705 Wentworth Drive, Johnston, IA 50131
MLS# 723404Listed by: RE/MAX PRECISION
