7016 Harbour Drive, Johnston, IA 50131
Local realty services provided by:Better Homes and Gardens Real Estate Innovations
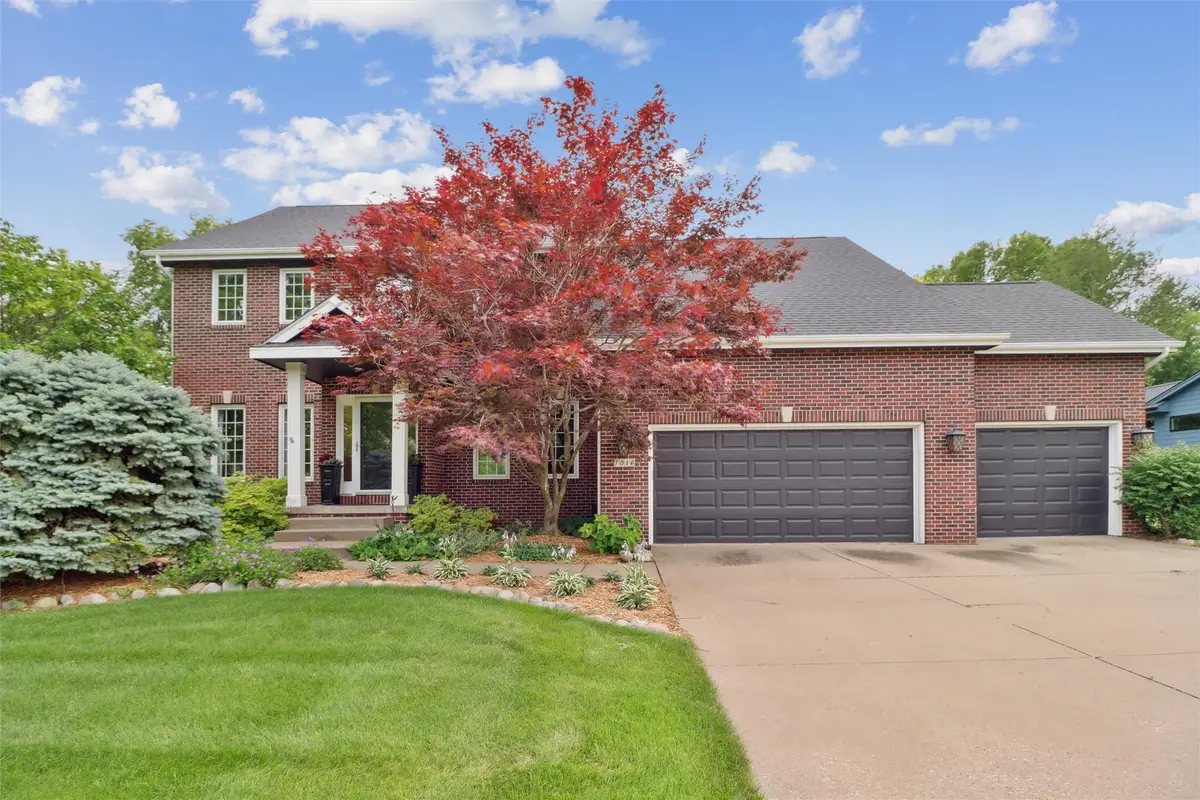
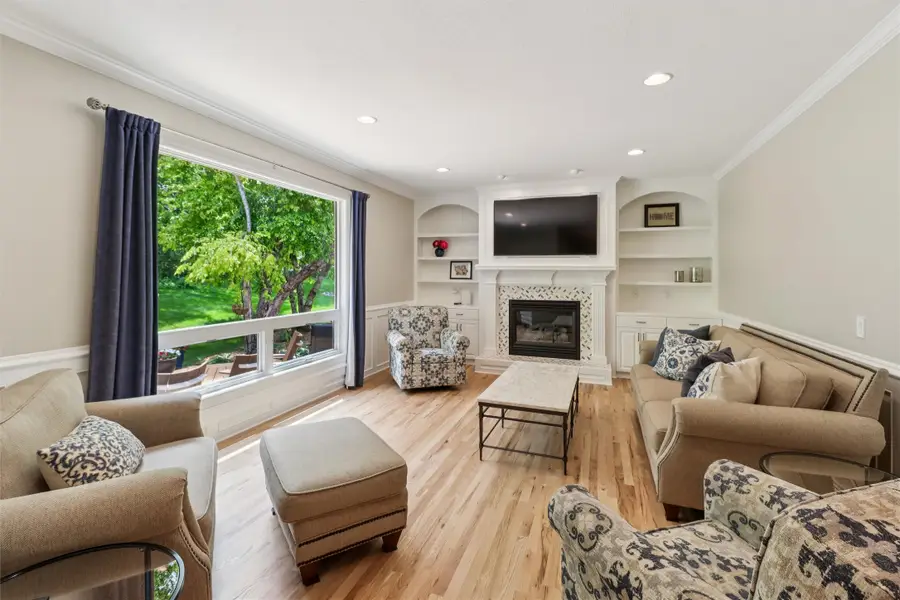
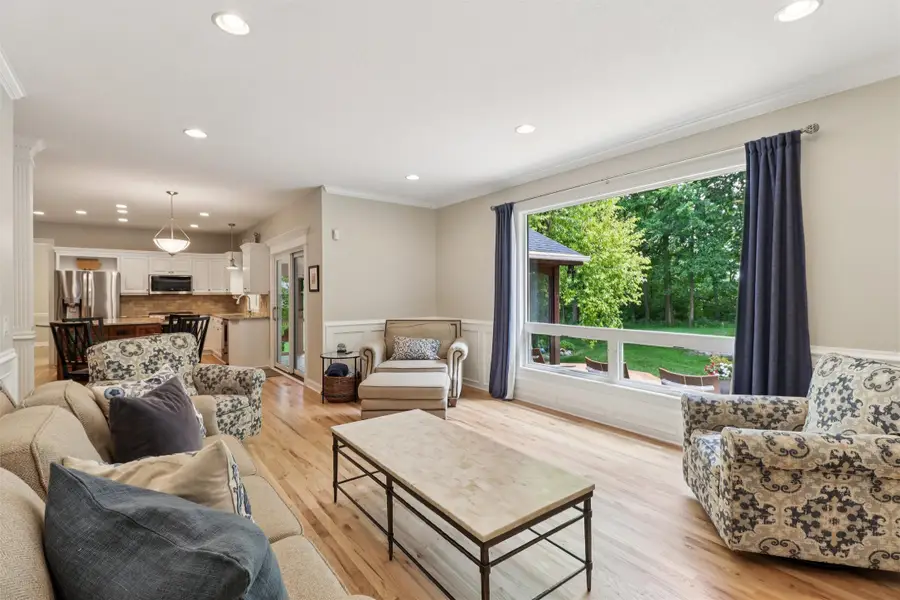
Listed by:lucrezia moore
Office:iowa realty mills crossing
MLS#:722152
Source:IA_DMAAR
Price summary
- Price:$579,000
- Price per sq. ft.:$203.44
About this home
This stunning home is in immaculate condition and has been meticulously maintained with numerous updates throughout. You’ll be amazed by the spacious main floor, featuring a large, beautifully updated kitchen and a sunlit family room—perfect for entertaining. Additional main-level highlights include a formal dining room, front living area, and a private office/den with French doors. Upstairs, the oversized owner's suite offers a spa-like bath with a soaking tub and a walk-in closet outfitted with a new custom Elfa closet system. 3 add’l bedrooms, full bath, and a guest bedroom with its own ¾ bath complete the upper level. The finished lower level includes a large living space, wet bar, game and/or fitness area, & tons of storage. Step outside to your private backyard oasis—nestled among mature trees and designed for relaxation. Enjoy the outdoors from the large 3-season room, new cedar deck, stamped concrete patio or hot tub. Updates include: HVAC 2017, Roof 2019, Tankless water heater & water softener 2021, sump pump battery backup 2021, Cedar deck & patio 2021,Hot tub 2022, Exterior paint 2023, Refinished wood floors & new flooring in living room, office & bedrooms, WiFi-enabled irrigation controller 2024, Various windows replaced 2020–2024. Add’l features: first-floor laundry, updated Elfa closet systems in all bedrooms, beautiful landscaping and in an exceptional neighborhood!
Contact an agent
Home facts
- Year built:1997
- Listing Id #:722152
- Added:33 day(s) ago
- Updated:August 07, 2025 at 07:42 PM
Rooms and interior
- Bedrooms:4
- Total bathrooms:5
- Full bathrooms:3
- Half bathrooms:1
- Living area:2,846 sq. ft.
Heating and cooling
- Cooling:Central Air
- Heating:Forced Air, Gas, Natural Gas
Structure and exterior
- Roof:Asphalt, Shingle
- Year built:1997
- Building area:2,846 sq. ft.
- Lot area:0.41 Acres
Utilities
- Water:Public
- Sewer:Public Sewer
Finances and disclosures
- Price:$579,000
- Price per sq. ft.:$203.44
- Tax amount:$8,927
New listings near 7016 Harbour Drive
- New
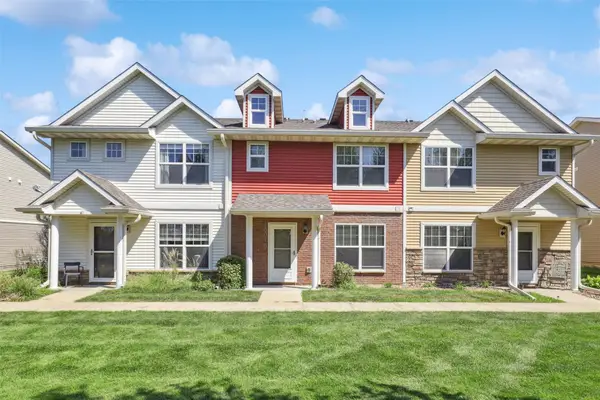 $215,000Active3 beds 3 baths1,280 sq. ft.
$215,000Active3 beds 3 baths1,280 sq. ft.10018 Agate Lane, Johnston, IA 50131
MLS# 724293Listed by: SPACE SIMPLY - New
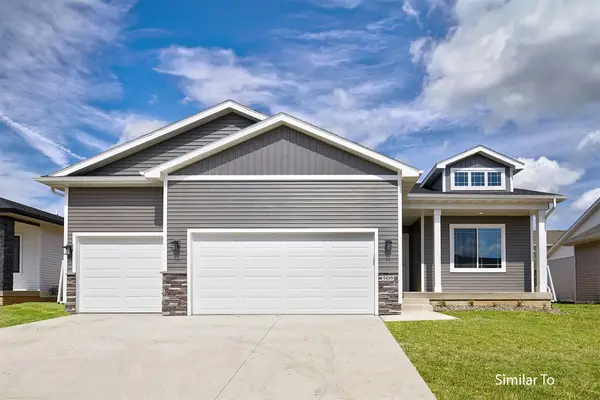 $429,900Active3 beds 3 baths1,591 sq. ft.
$429,900Active3 beds 3 baths1,591 sq. ft.9616 Thorton Drive, Johnston, IA 50131
MLS# 722881Listed by: HUBBELL HOMES OF IOWA, LLC - New
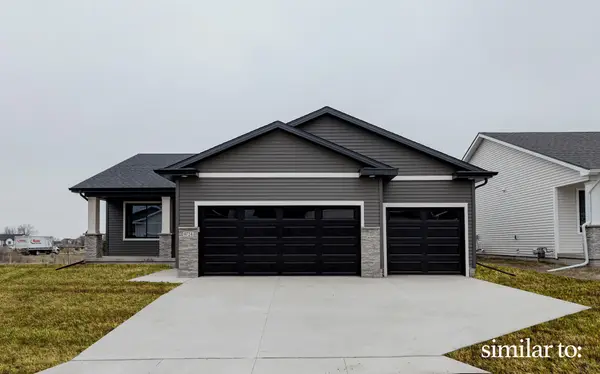 $409,900Active4 beds 3 baths1,410 sq. ft.
$409,900Active4 beds 3 baths1,410 sq. ft.9640 Thorton Drive, Johnston, IA 50131
MLS# 723436Listed by: HUBBELL HOMES OF IOWA, LLC - New
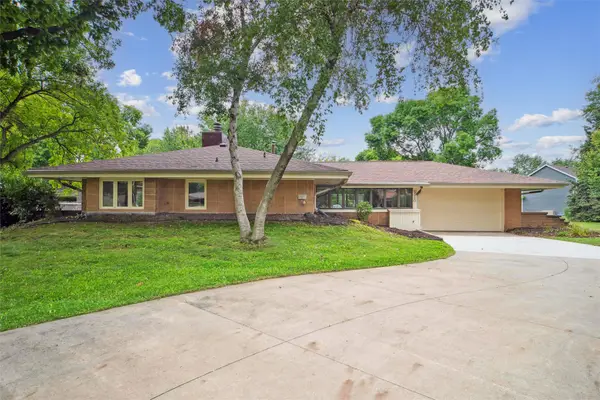 $325,000Active3 beds 3 baths1,424 sq. ft.
$325,000Active3 beds 3 baths1,424 sq. ft.5980 Mapletree Circle, Johnston, IA 50131
MLS# 724236Listed by: IOWA REALTY MILLS CROSSING - New
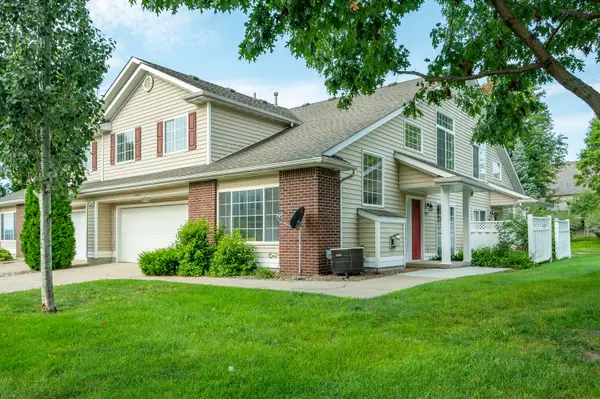 $262,500Active3 beds 3 baths1,572 sq. ft.
$262,500Active3 beds 3 baths1,572 sq. ft.5418 Longview Court #1, Johnston, IA 50131
MLS# 724024Listed by: RE/MAX CONCEPTS - Open Sun, 1 to 3pmNew
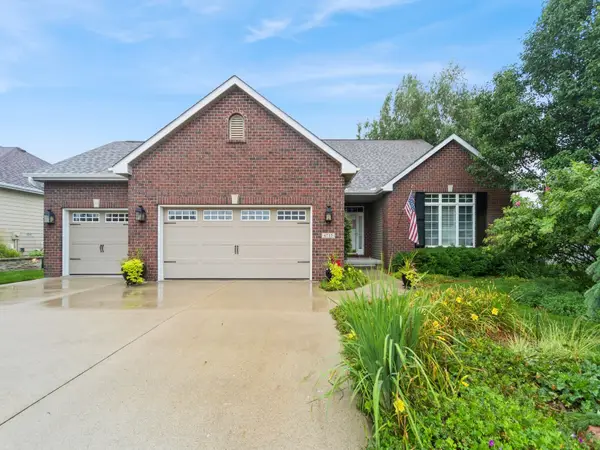 $559,900Active3 beds 3 baths1,988 sq. ft.
$559,900Active3 beds 3 baths1,988 sq. ft.6713 NW 99th Street, Johnston, IA 50131
MLS# 723931Listed by: IOWA REALTY MILLS CROSSING - New
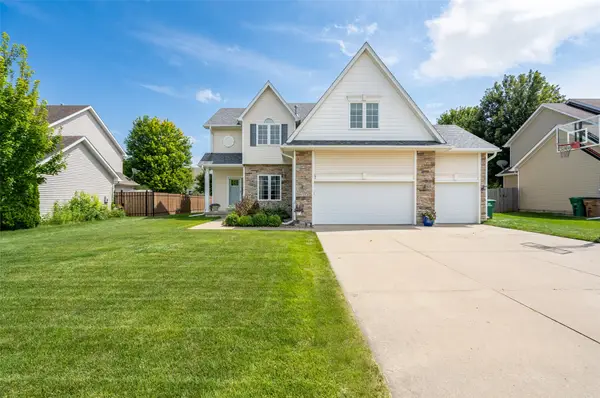 $480,000Active5 beds 4 baths2,426 sq. ft.
$480,000Active5 beds 4 baths2,426 sq. ft.9504 NW Newgate Drive, Johnston, IA 50131
MLS# 723742Listed by: EXP REALTY, LLC 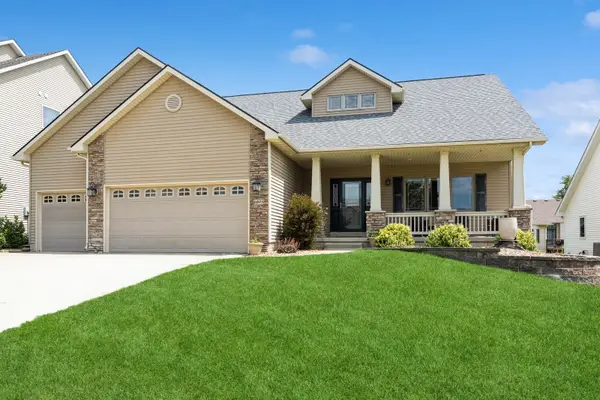 $440,000Pending5 beds 3 baths1,660 sq. ft.
$440,000Pending5 beds 3 baths1,660 sq. ft.6805 Aubrey Court, Johnston, IA 50131
MLS# 723741Listed by: RE/MAX PRECISION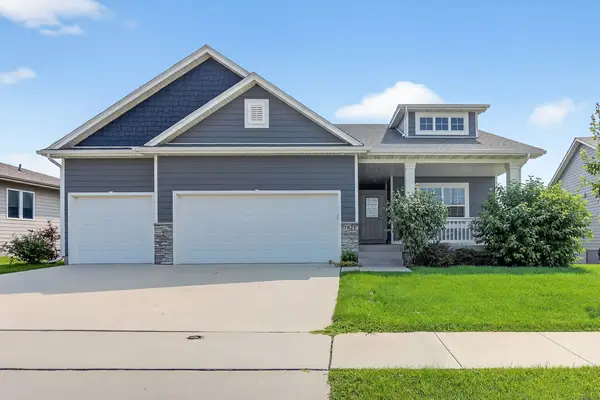 $539,000Active4 beds 3 baths1,934 sq. ft.
$539,000Active4 beds 3 baths1,934 sq. ft.7821 NW 96th Street, Johnston, IA 50131
MLS# 723405Listed by: RE/MAX PRECISION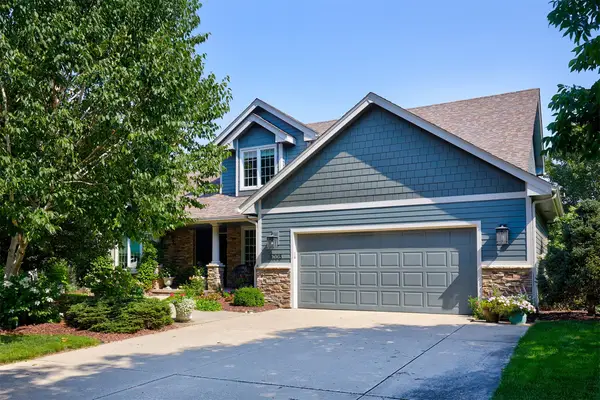 $599,990Pending5 beds 4 baths2,321 sq. ft.
$599,990Pending5 beds 4 baths2,321 sq. ft.5705 Wentworth Drive, Johnston, IA 50131
MLS# 723404Listed by: RE/MAX PRECISION
