7028 Northwood Drive, Johnston, IA 50131
Local realty services provided by:Better Homes and Gardens Real Estate Innovations
7028 Northwood Drive,Johnston, IA 50131
$665,000
- 5 Beds
- 4 Baths
- 2,854 sq. ft.
- Single family
- Pending
Listed by: emina steward
Office: re/max concepts
MLS#:724998
Source:IA_DMAAR
Price summary
- Price:$665,000
- Price per sq. ft.:$233.01
About this home
Welcome to just the home you've been dreaming of! This stunning two story home in Johnston offers 5 bedrooms, 3.5 bathrooms, a 3 car garage and the greatest backyard experience you could want. Walking into the main level, you're welcomed by a formal dining room, spacious living room, eat in kitchen and private office - a half bath completes the main level. Upstairs, you will find a multi-functional loft space, 4 bedrooms and 2 bathrooms, including an oversized primary en-suite with a jetted tub and walk in shower. The finished basement includes a wet bar, a cozy family room, a 5th bedroom and ample storage space. Last, but definitely not least, the backyard is an oasis for relaxation and entertainment - featuring a 20x40 pool and plentiful patio space for grilling, dining, lounging, etc - all surrounded by the privacy of mature trees and landscaping.
Contact an agent
Home facts
- Year built:2009
- Listing ID #:724998
- Added:76 day(s) ago
- Updated:November 11, 2025 at 08:51 AM
Rooms and interior
- Bedrooms:5
- Total bathrooms:4
- Full bathrooms:2
- Half bathrooms:1
- Living area:2,854 sq. ft.
Heating and cooling
- Cooling:Central Air
- Heating:Forced Air, Gas, Natural Gas
Structure and exterior
- Roof:Asphalt, Shingle
- Year built:2009
- Building area:2,854 sq. ft.
- Lot area:0.46 Acres
Utilities
- Water:Public
- Sewer:Public Sewer
Finances and disclosures
- Price:$665,000
- Price per sq. ft.:$233.01
- Tax amount:$9,307
New listings near 7028 Northwood Drive
- Open Sun, 1 to 3pmNew
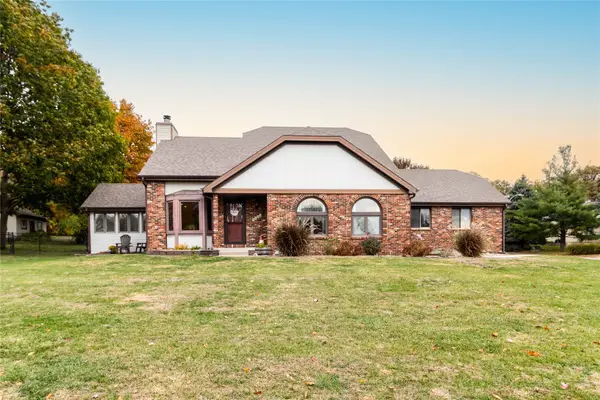 $439,000Active3 beds 3 baths1,948 sq. ft.
$439,000Active3 beds 3 baths1,948 sq. ft.4801 NW 66th Avenue, Johnston, IA 50131
MLS# 730100Listed by: KELLER WILLIAMS REALTY GDM - New
 $759,000Active6 beds 4 baths3,128 sq. ft.
$759,000Active6 beds 4 baths3,128 sq. ft.7628 Silverstone Court, Johnston, IA 50131
MLS# 730117Listed by: IOWA REALTY INDIANOLA - New
 $450,000Active4 beds 3 baths2,205 sq. ft.
$450,000Active4 beds 3 baths2,205 sq. ft.5920 NW 97th Street, Johnston, IA 50131
MLS# 730045Listed by: RE/MAX PRECISION - New
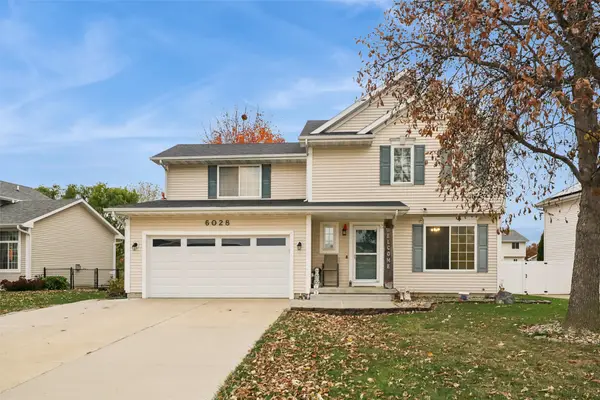 $365,000Active4 beds 4 baths1,753 sq. ft.
$365,000Active4 beds 4 baths1,753 sq. ft.6028 NW 49th Street, Johnston, IA 50131
MLS# 730069Listed by: REALTY ONE GROUP IMPACT 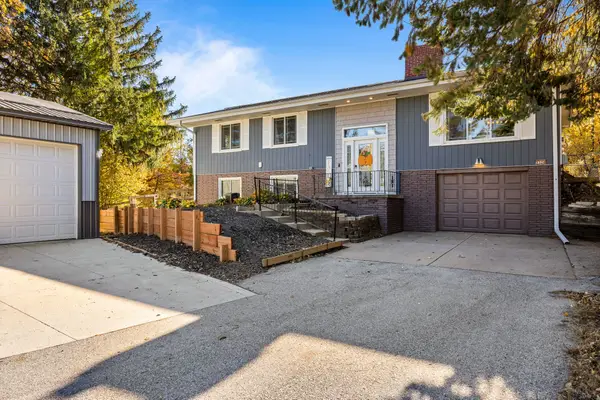 $449,000Pending5 beds 2 baths1,668 sq. ft.
$449,000Pending5 beds 2 baths1,668 sq. ft.5324 NW 78th Court, Johnston, IA 50131
MLS# 729981Listed by: 1 PERCENT LISTS EVOLUTION- New
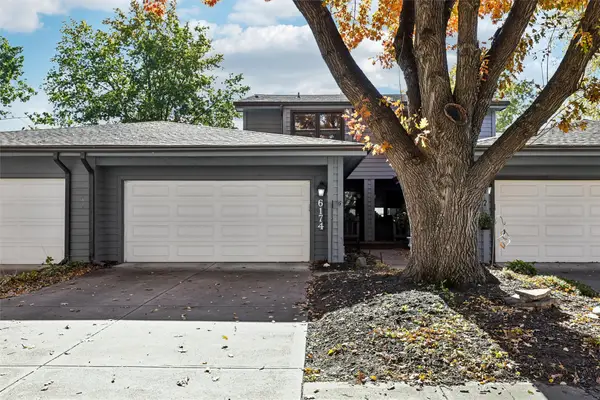 $250,000Active2 beds 2 baths1,501 sq. ft.
$250,000Active2 beds 2 baths1,501 sq. ft.6174 Terrace Drive #13, Johnston, IA 50131
MLS# 729835Listed by: REALTY ONE GROUP IMPACT - New
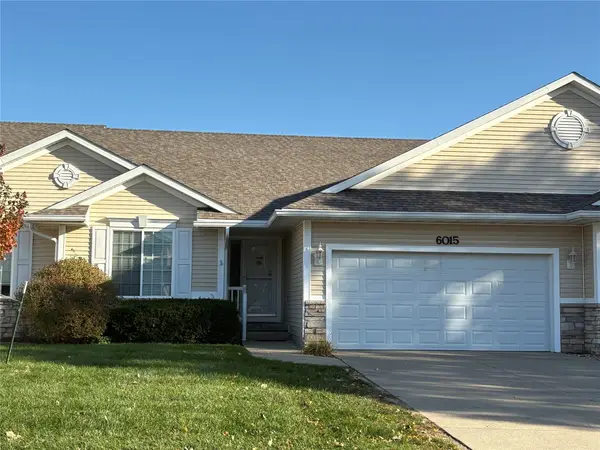 $249,000Active4 beds 3 baths1,422 sq. ft.
$249,000Active4 beds 3 baths1,422 sq. ft.6015 NW 49th Street, Johnston, IA 50131
MLS# 729807Listed by: HOME REALTY - New
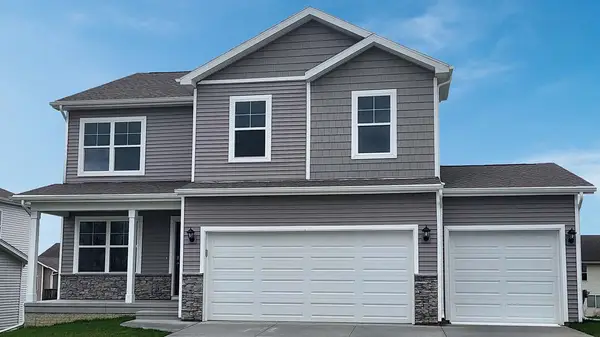 $394,990Active4 beds 3 baths2,053 sq. ft.
$394,990Active4 beds 3 baths2,053 sq. ft.6720 NW 106th Street, Johnston, IA 50131
MLS# 729750Listed by: DRH REALTY OF IOWA, LLC - New
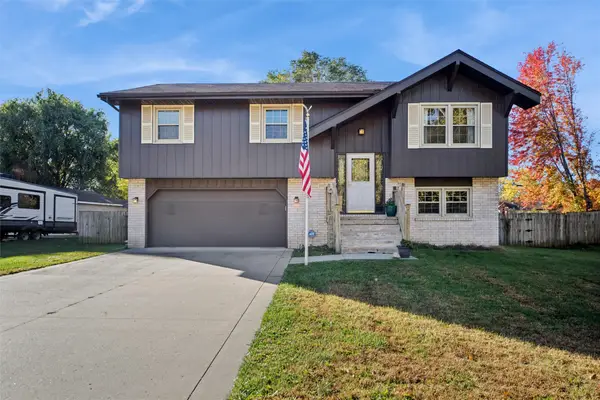 $275,000Active3 beds 2 baths1,078 sq. ft.
$275,000Active3 beds 2 baths1,078 sq. ft.5320 NW 66th Place, Johnston, IA 50131
MLS# 729751Listed by: BHHS FIRST REALTY WESTOWN - New
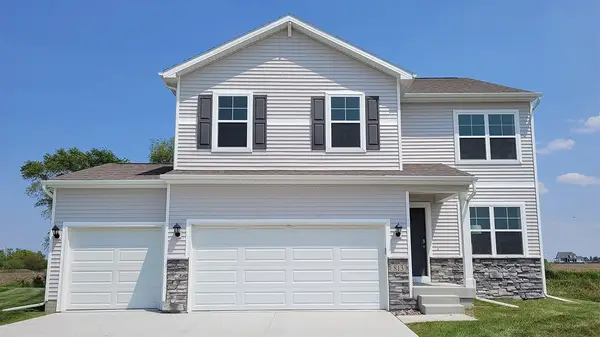 $382,990Active4 beds 3 baths2,053 sq. ft.
$382,990Active4 beds 3 baths2,053 sq. ft.6728 NW 106th Street, Johnston, IA 50131
MLS# 729753Listed by: DRH REALTY OF IOWA, LLC
