7325 NW Beaver Drive, Johnston, IA 50131
Local realty services provided by:Better Homes and Gardens Real Estate Innovations
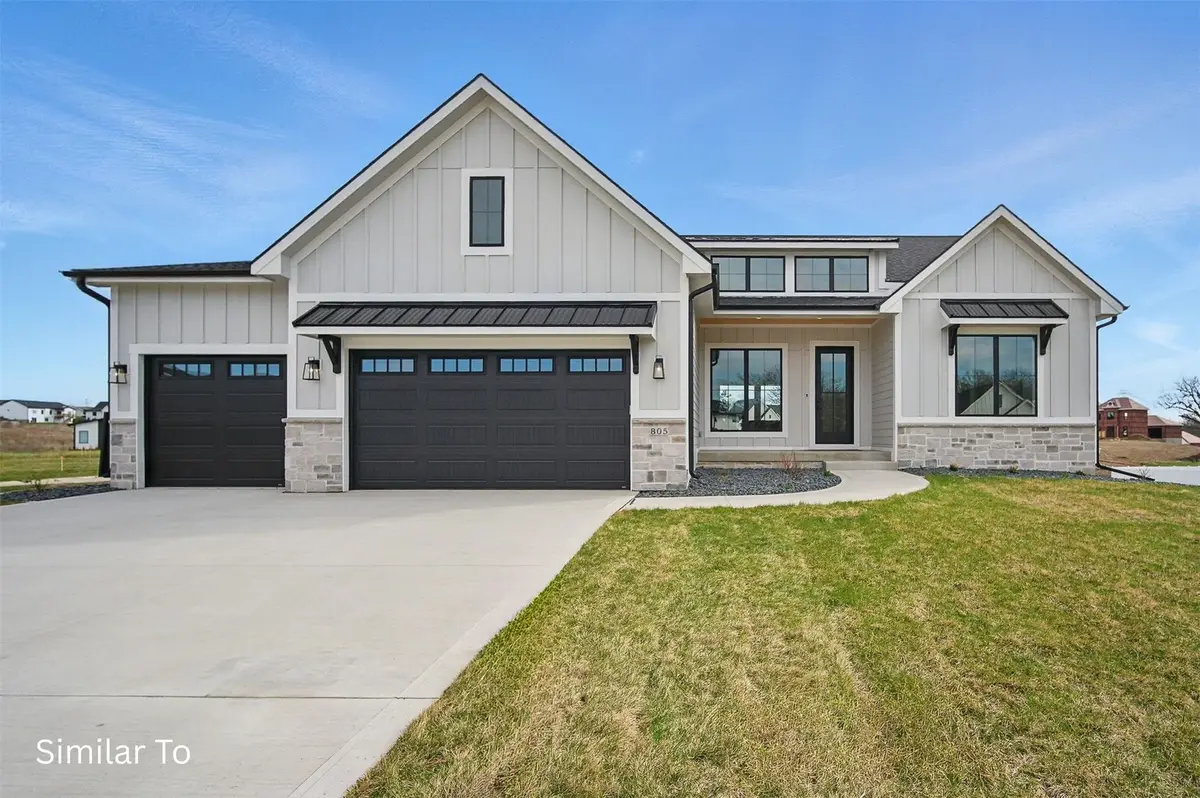

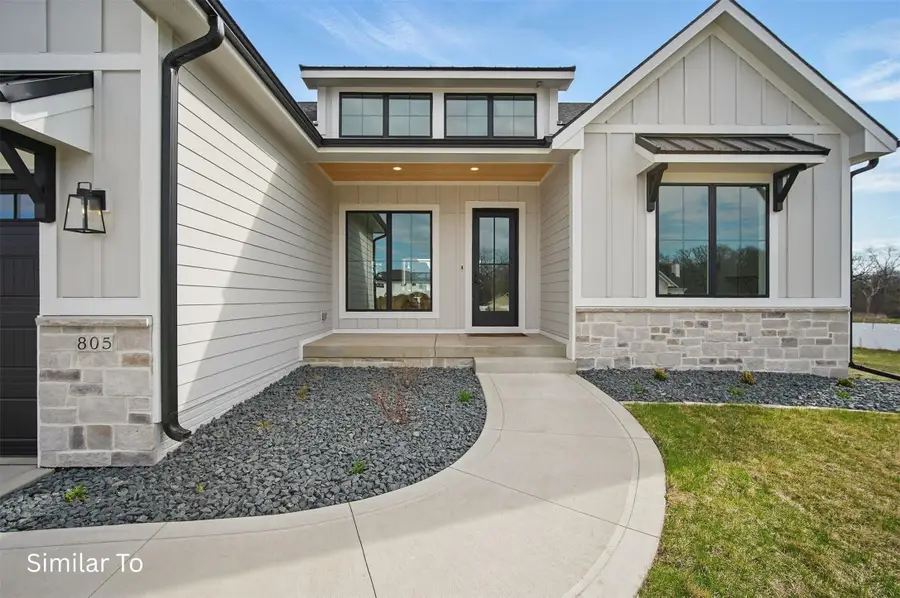
7325 NW Beaver Drive,Johnston, IA 50131
$824,900
- 5 Beds
- 4 Baths
- 2,022 sq. ft.
- Single family
- Active
Listed by:sean manning
Office:simply better realty, llc.
MLS#:717132
Source:IA_DMAAR
Price summary
- Price:$824,900
- Price per sq. ft.:$407.96
- Monthly HOA dues:$69.17
About this home
Welcome to this proposed modified Cadbury Floor Plan – one of the most in-demand layouts by Destination Homes, offering a luxurious blend of comfort and functionality adjacent to Hyperion Field Club! This stunning 5-bedroom home spans 3,398 finished square feet, comprising a spacious main floor and a beautifully finished lower level. Step inside to discover the elegant finishes that define luxury living, featuring 8-foot doors, tall windows, 10-foot ceilings on the main level, and a pocket office. The gourmet kitchen features a walk-in pantry, floating shelves, and a massive center island, making it perfect for both casual dining and entertaining. The breakfast area leads to a covered deck, ideal for grilling and relaxing outdoors. The primary suite offers a retreat-like experience, a spa-inspired bathroom with a double vanity, a large tiled shower, and a generous walk-in closet. In the finished lower level, entertain in style with a wet bar, built-in family room features, a second fireplace, and ample space for a pool table. This level also includes two additional bedrooms, a full bath, and a half bath, making it perfect for guests or extended family. Customize your dream home with personal finishes – there’s still time! Located on one of the last lots backing to trees, this home is in a prime location. Many other floor plans are available. Pricing and finishes are subject to change.
Contact an agent
Home facts
- Year built:2025
- Listing Id #:717132
- Added:104 day(s) ago
- Updated:August 06, 2025 at 02:54 PM
Rooms and interior
- Bedrooms:5
- Total bathrooms:4
- Full bathrooms:2
- Half bathrooms:1
- Living area:2,022 sq. ft.
Heating and cooling
- Cooling:Central Air
- Heating:Forced Air, Gas, Natural Gas
Structure and exterior
- Roof:Asphalt, Shingle
- Year built:2025
- Building area:2,022 sq. ft.
- Lot area:0.48 Acres
Utilities
- Water:Public
- Sewer:Public Sewer
Finances and disclosures
- Price:$824,900
- Price per sq. ft.:$407.96
- Tax amount:$188
New listings near 7325 NW Beaver Drive
- New
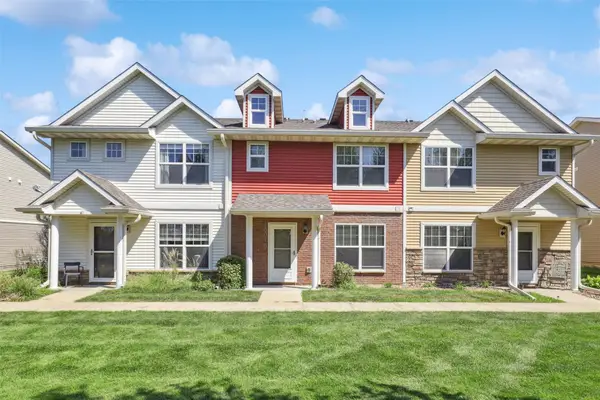 $215,000Active3 beds 3 baths1,280 sq. ft.
$215,000Active3 beds 3 baths1,280 sq. ft.10018 Agate Lane, Johnston, IA 50131
MLS# 724293Listed by: SPACE SIMPLY - New
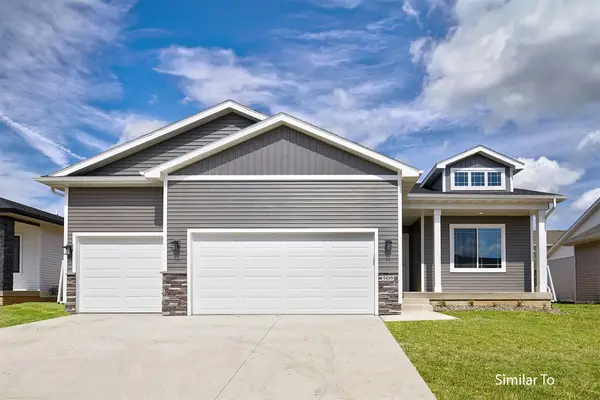 $429,900Active3 beds 3 baths1,591 sq. ft.
$429,900Active3 beds 3 baths1,591 sq. ft.9616 Thorton Drive, Johnston, IA 50131
MLS# 722881Listed by: HUBBELL HOMES OF IOWA, LLC - New
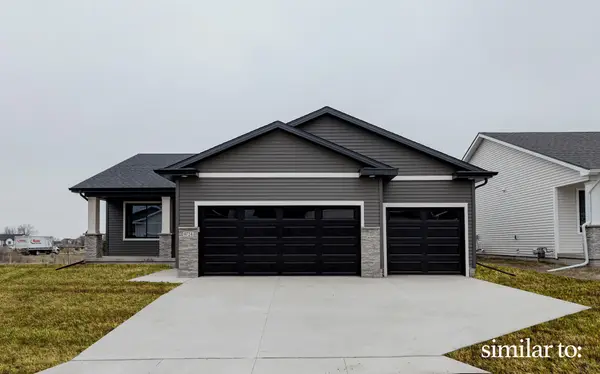 $409,900Active4 beds 3 baths1,410 sq. ft.
$409,900Active4 beds 3 baths1,410 sq. ft.9640 Thorton Drive, Johnston, IA 50131
MLS# 723436Listed by: HUBBELL HOMES OF IOWA, LLC - New
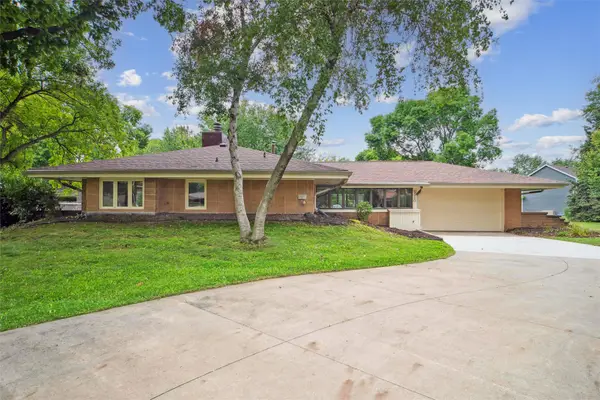 $325,000Active3 beds 3 baths1,424 sq. ft.
$325,000Active3 beds 3 baths1,424 sq. ft.5980 Mapletree Circle, Johnston, IA 50131
MLS# 724236Listed by: IOWA REALTY MILLS CROSSING - New
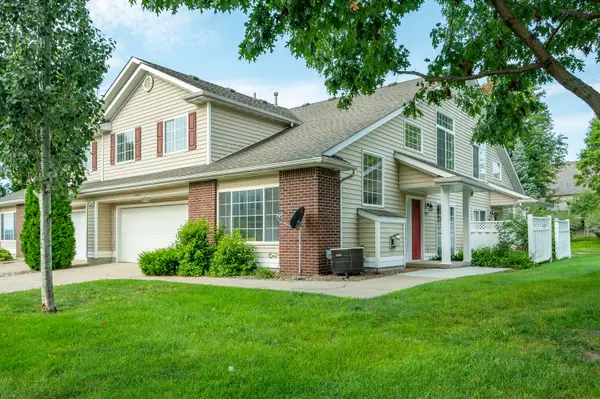 $262,500Active3 beds 3 baths1,572 sq. ft.
$262,500Active3 beds 3 baths1,572 sq. ft.5418 Longview Court #1, Johnston, IA 50131
MLS# 724024Listed by: RE/MAX CONCEPTS - Open Sun, 1 to 3pmNew
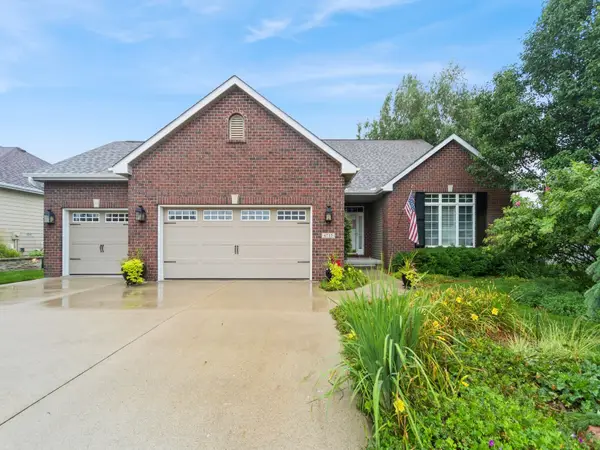 $559,900Active3 beds 3 baths1,988 sq. ft.
$559,900Active3 beds 3 baths1,988 sq. ft.6713 NW 99th Street, Johnston, IA 50131
MLS# 723931Listed by: IOWA REALTY MILLS CROSSING - New
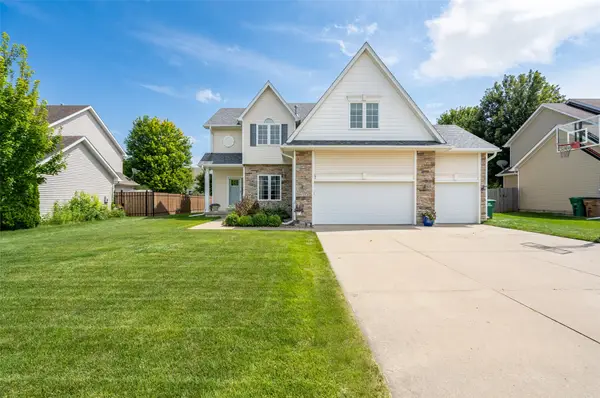 $480,000Active5 beds 4 baths2,426 sq. ft.
$480,000Active5 beds 4 baths2,426 sq. ft.9504 NW Newgate Drive, Johnston, IA 50131
MLS# 723742Listed by: EXP REALTY, LLC 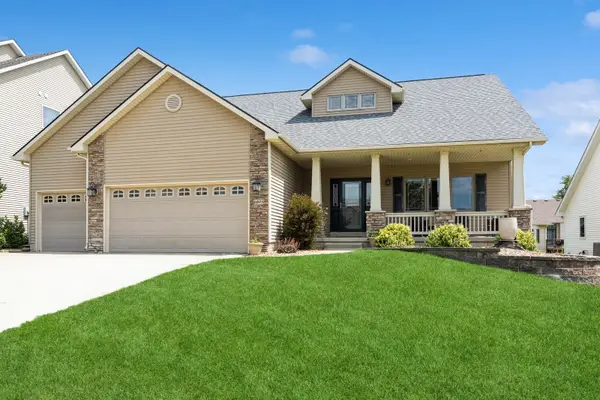 $440,000Pending5 beds 3 baths1,660 sq. ft.
$440,000Pending5 beds 3 baths1,660 sq. ft.6805 Aubrey Court, Johnston, IA 50131
MLS# 723741Listed by: RE/MAX PRECISION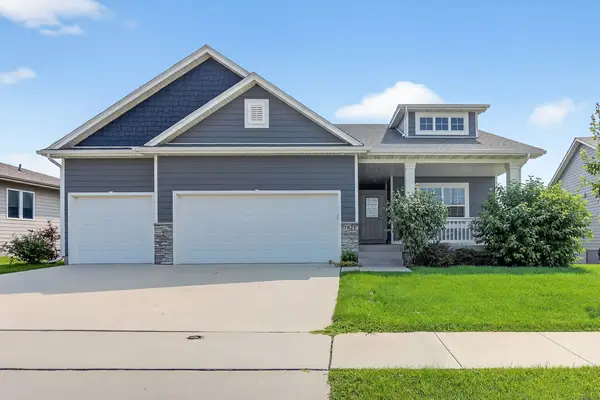 $539,000Active4 beds 3 baths1,934 sq. ft.
$539,000Active4 beds 3 baths1,934 sq. ft.7821 NW 96th Street, Johnston, IA 50131
MLS# 723405Listed by: RE/MAX PRECISION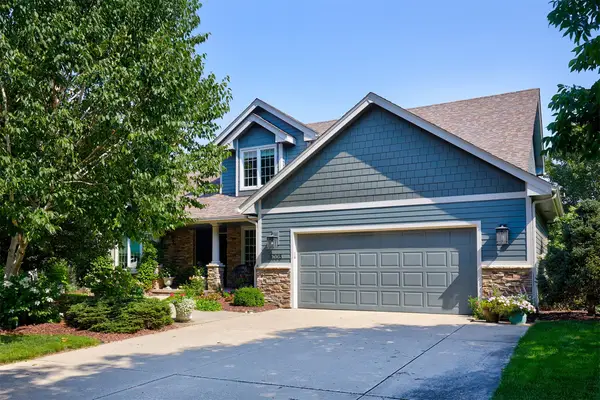 $599,990Pending5 beds 4 baths2,321 sq. ft.
$599,990Pending5 beds 4 baths2,321 sq. ft.5705 Wentworth Drive, Johnston, IA 50131
MLS# 723404Listed by: RE/MAX PRECISION
